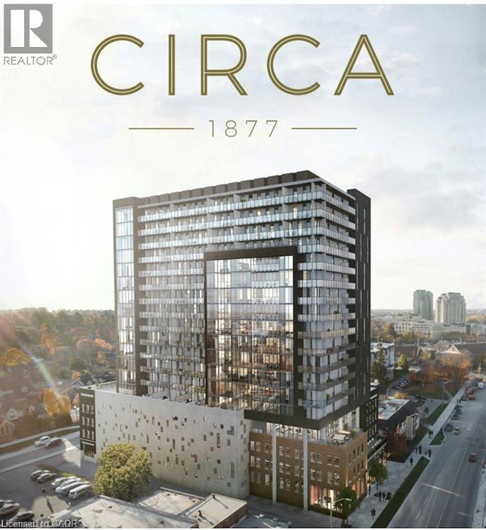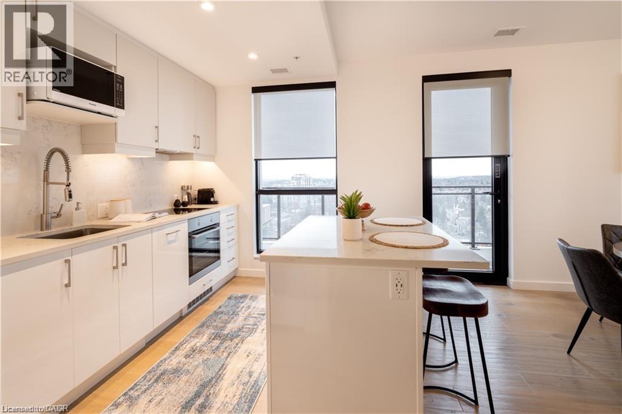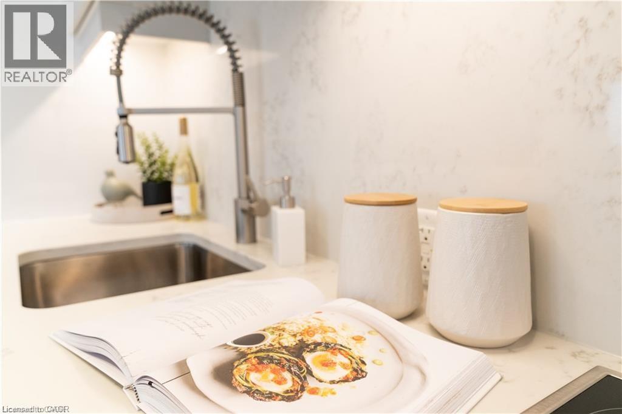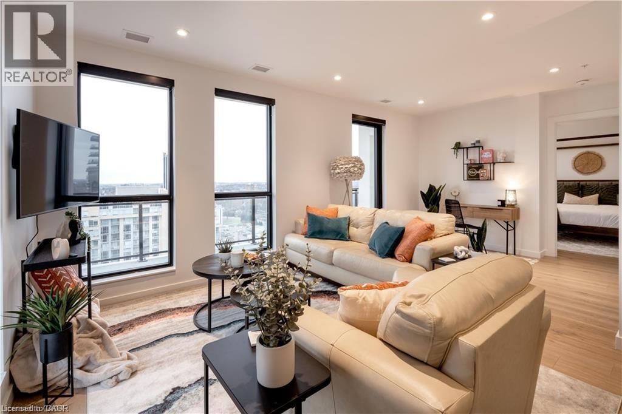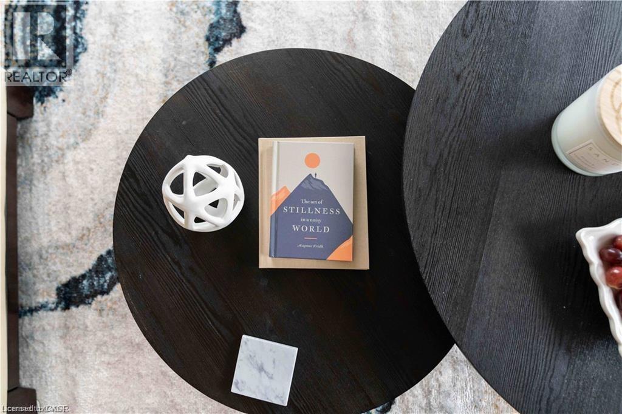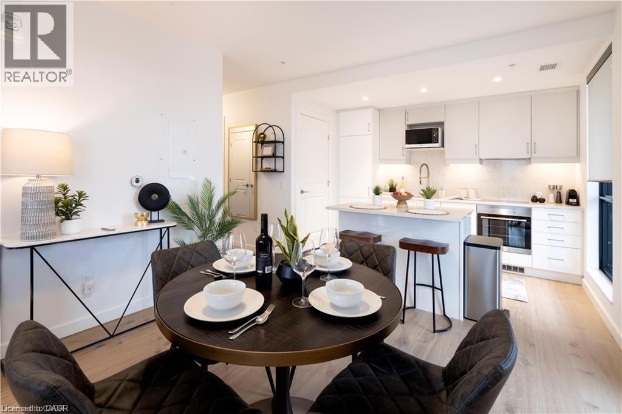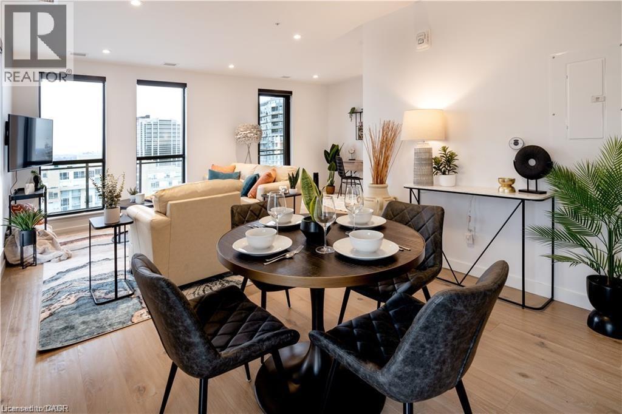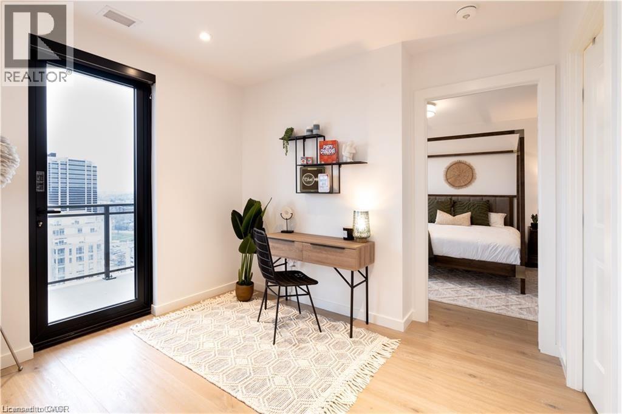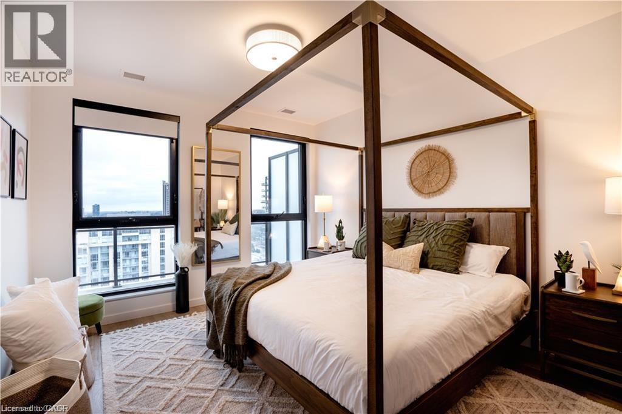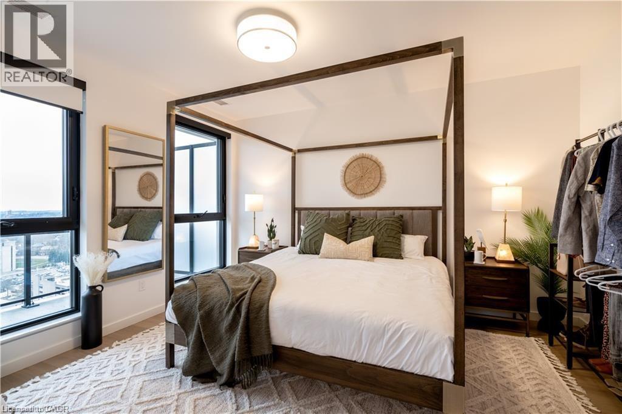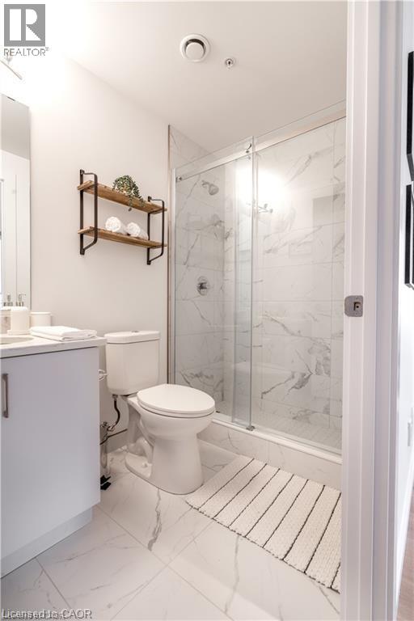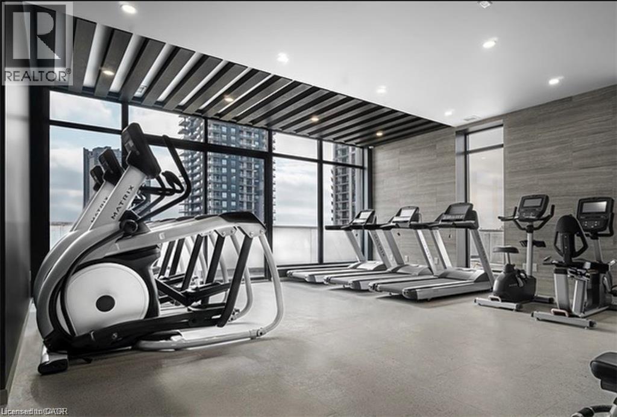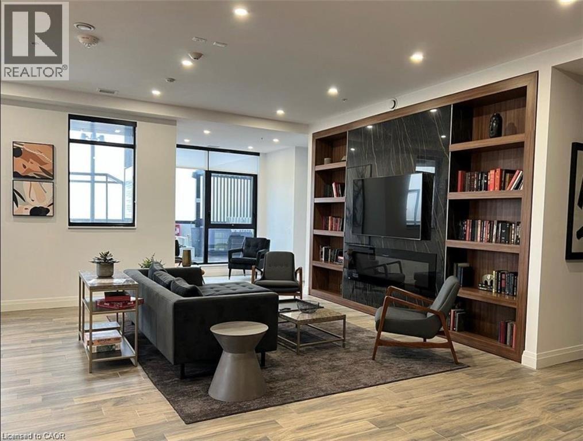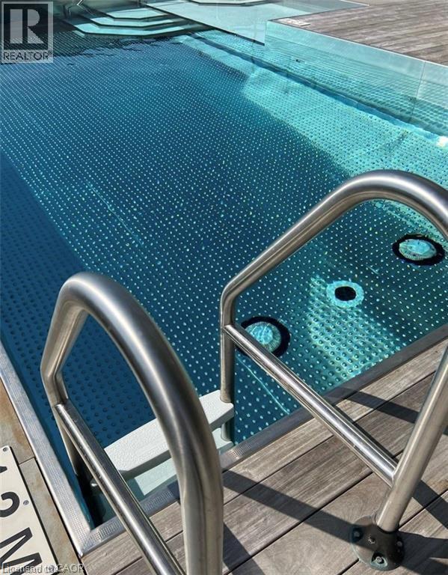181 King Street S Unit# 1814 Waterloo, Ontario N2J 1P7
$3,177 MonthlyInsurance, Common Area Maintenance, Heat, ParkingMaintenance, Insurance, Common Area Maintenance, Heat, Parking
$609.43 Monthly
Maintenance, Insurance, Common Area Maintenance, Heat, Parking
$609.43 MonthlyExplore a charming 1-bedroom, 1-bathroom condo in Waterloo, conveniently situated just down the street from Uptown Waterloo. This well-located residence offers a cozy bedroom, a simple yet functional living space, and a practical kitchen. Discover the lively neighborhood with Uptown's shops and cafes within walking distance. Experience the convenience of modern living in this Waterloo condo, perfectly situated for easy access to the vibrant amenities of Uptown. (id:63008)
Property Details
| MLS® Number | 40779211 |
| Property Type | Single Family |
| AmenitiesNearBy | Golf Nearby, Hospital, Park, Place Of Worship, Public Transit, Schools |
| CommunityFeatures | Community Centre, School Bus |
| EquipmentType | None |
| Features | Southern Exposure, Balcony, Automatic Garage Door Opener |
| ParkingSpaceTotal | 1 |
| PoolType | Outdoor Pool |
| RentalEquipmentType | None |
| StorageType | Locker |
Building
| BathroomTotal | 1 |
| BedroomsAboveGround | 1 |
| BedroomsBelowGround | 1 |
| BedroomsTotal | 2 |
| Amenities | Exercise Centre, Guest Suite, Party Room |
| Appliances | Dishwasher, Dryer, Refrigerator, Water Softener, Washer, Hood Fan, Window Coverings, Garage Door Opener |
| BasementType | None |
| ConstructedDate | 2020 |
| ConstructionMaterial | Concrete Block, Concrete Walls |
| ConstructionStyleAttachment | Attached |
| CoolingType | Central Air Conditioning |
| ExteriorFinish | Brick, Concrete |
| HeatingFuel | Natural Gas |
| HeatingType | Heat Pump |
| StoriesTotal | 1 |
| SizeInterior | 834 Sqft |
| Type | Apartment |
| UtilityWater | Municipal Water |
Parking
| Underground | |
| Covered | |
| Visitor Parking |
Land
| Acreage | No |
| LandAmenities | Golf Nearby, Hospital, Park, Place Of Worship, Public Transit, Schools |
| Sewer | Municipal Sewage System |
| SizeTotalText | Unknown |
| ZoningDescription | U2-81 |
Rooms
| Level | Type | Length | Width | Dimensions |
|---|---|---|---|---|
| Main Level | 3pc Bathroom | Measurements not available | ||
| Main Level | Primary Bedroom | 12'0'' x 11'6'' | ||
| Main Level | Den | 8'7'' x 10'6'' | ||
| Main Level | Living Room | 14'4'' x 11'2'' | ||
| Main Level | Kitchen | 14'4'' x 11'2'' |
https://www.realtor.ca/real-estate/28995581/181-king-street-s-unit-1814-waterloo
Jenna Lee Cody
Salesperson
901 Victoria St. N.
Kitchener, Ontario N2B 3C3

