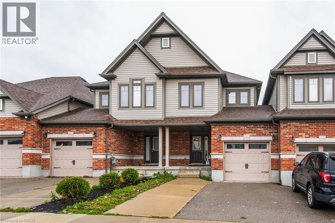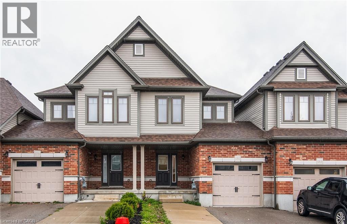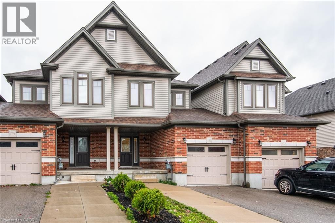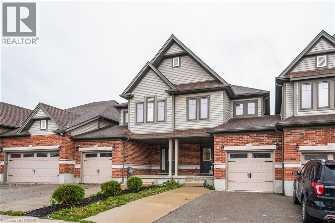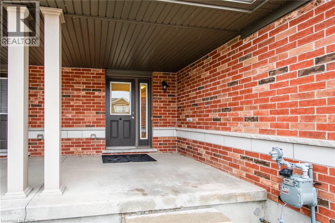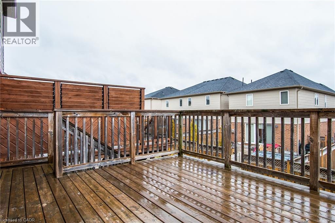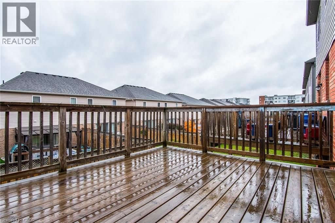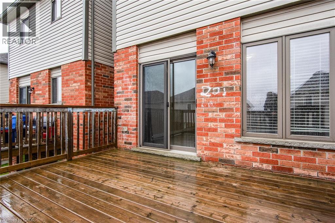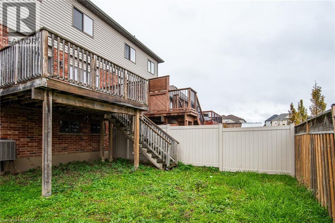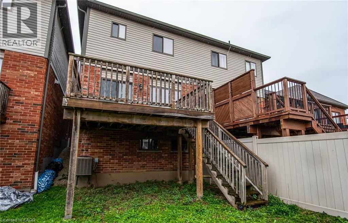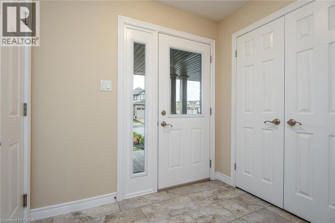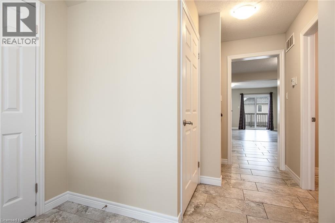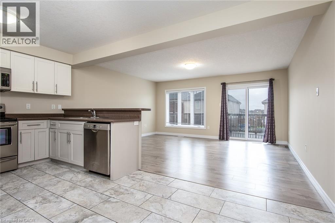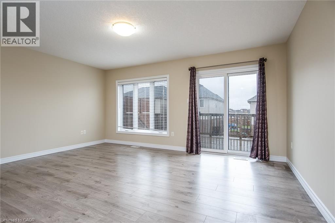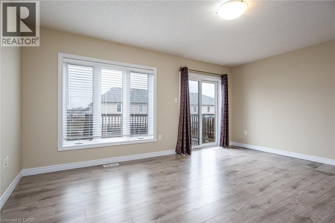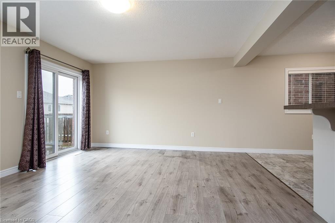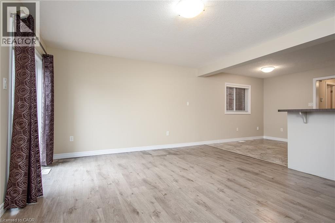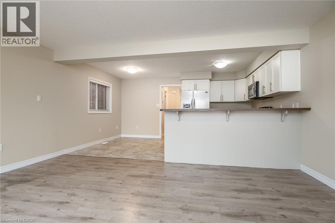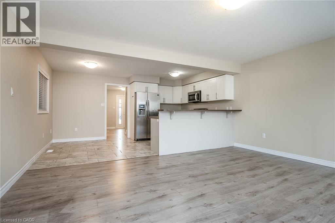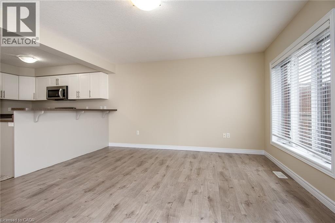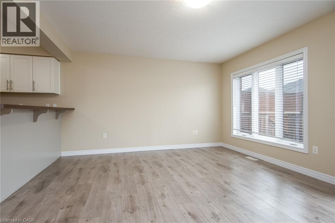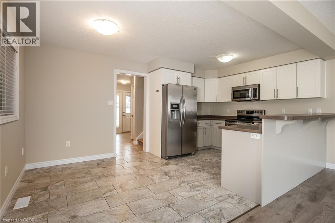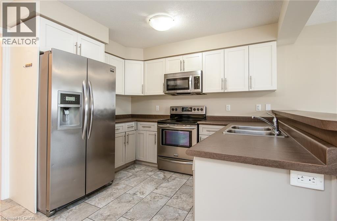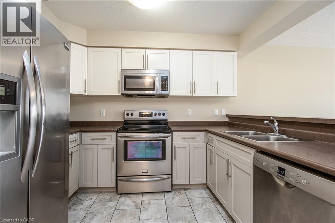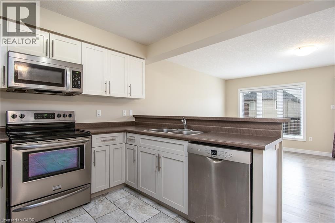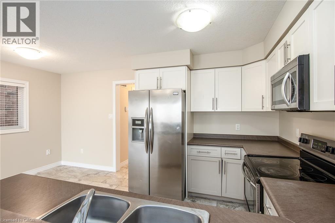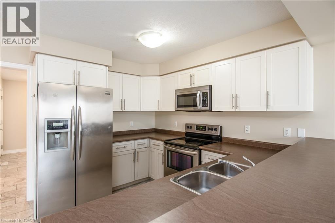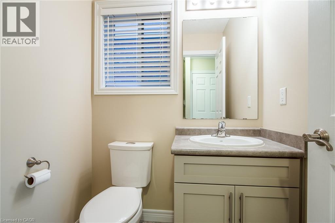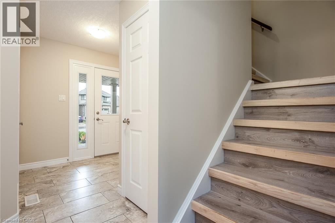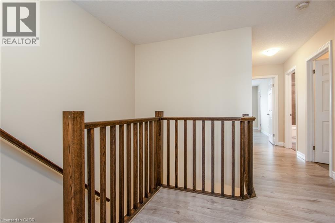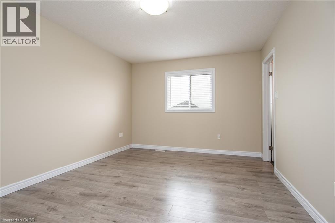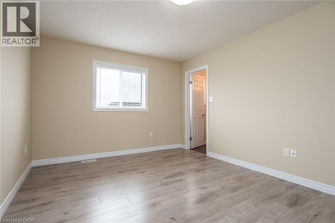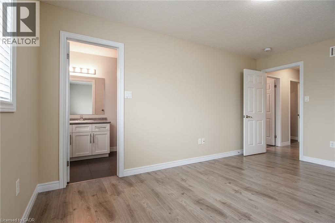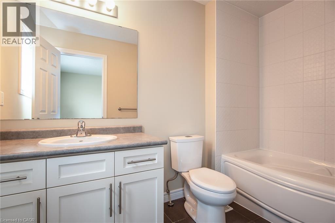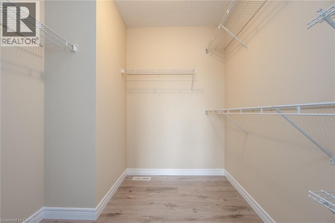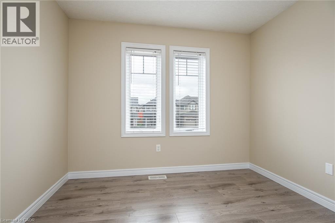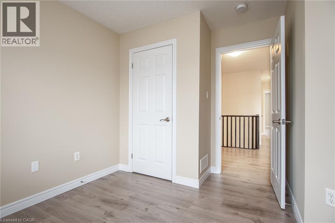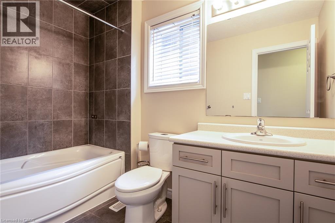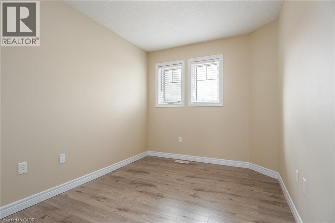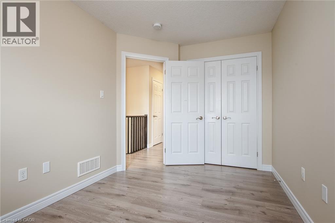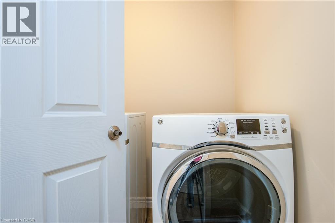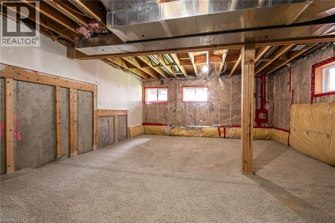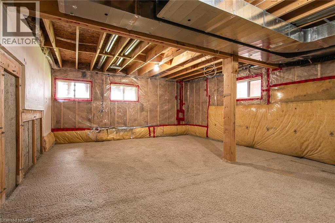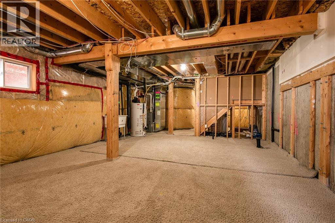181 Eden Oak Trail Kitchener, Ontario N2A 0H6
$2,700 MonthlyInsurance
Welcome to 181 Eden Oak Trail – Desirable Lackner Woods Community This spacious freehold end-unit townhome offers 3 bedrooms and 2.5 bathrooms, including a primary suite with a private ensuite and walk-in closet. The bright, open-concept kitchen features stainless steel appliances and sliding doors that lead to a charming deck—perfect for relaxing or entertaining outdoors. An unfinished walkout basement provides ample storage space and potential for future finishing. Ideally located near shopping, scenic trails, the airport, Highway 401, and top-rated schools, this home combines comfort, convenience, and community—perfect for families and professionals alike. (id:63008)
Property Details
| MLS® Number | 40784889 |
| Property Type | Single Family |
| AmenitiesNearBy | Park, Place Of Worship, Playground, Public Transit, Schools, Ski Area |
| EquipmentType | Water Heater |
| Features | Paved Driveway |
| ParkingSpaceTotal | 2 |
| RentalEquipmentType | Water Heater |
Building
| BathroomTotal | 3 |
| BedroomsAboveGround | 3 |
| BedroomsTotal | 3 |
| Appliances | Central Vacuum, Dishwasher, Dryer, Refrigerator, Stove, Water Softener, Washer, Microwave Built-in |
| ArchitecturalStyle | 2 Level |
| BasementDevelopment | Unfinished |
| BasementType | Full (unfinished) |
| ConstructionStyleAttachment | Attached |
| CoolingType | Central Air Conditioning |
| ExteriorFinish | Brick, Vinyl Siding |
| FoundationType | Poured Concrete |
| HalfBathTotal | 1 |
| HeatingFuel | Natural Gas |
| HeatingType | Forced Air |
| StoriesTotal | 2 |
| SizeInterior | 1647 Sqft |
| Type | Row / Townhouse |
| UtilityWater | Municipal Water |
Parking
| Attached Garage |
Land
| AccessType | Highway Access |
| Acreage | No |
| LandAmenities | Park, Place Of Worship, Playground, Public Transit, Schools, Ski Area |
| Sewer | Municipal Sewage System |
| SizeDepth | 103 Ft |
| SizeFrontage | 22 Ft |
| SizeTotalText | Unknown |
| ZoningDescription | R6 |
Rooms
| Level | Type | Length | Width | Dimensions |
|---|---|---|---|---|
| Second Level | Laundry Room | 5'8'' x 5'7'' | ||
| Second Level | 4pc Bathroom | 5'4'' x 8'2'' | ||
| Second Level | Bedroom | 9'11'' x 11'4'' | ||
| Second Level | Bedroom | 8'0'' x 11'1'' | ||
| Second Level | Full Bathroom | 5'2'' x 8'6'' | ||
| Second Level | Primary Bedroom | 10'11'' x 15'4'' | ||
| Main Level | 2pc Bathroom | 3'6'' x 4'8'' | ||
| Main Level | Dining Room | 8'2'' x 10'4'' | ||
| Main Level | Living Room | 16'7'' x 13'6'' | ||
| Main Level | Kitchen | 8'5'' x 10'4'' |
https://www.realtor.ca/real-estate/29056410/181-eden-oak-trail-kitchener
Goran Gligorovic
Salesperson
10220 Derry Road Unit 204
Milton, Ontario L9T 7J3

