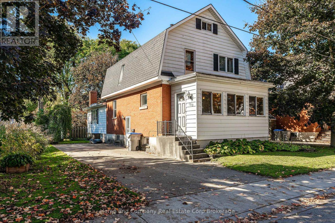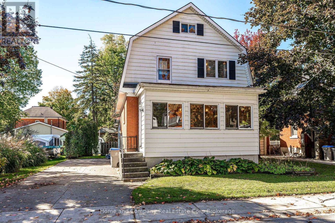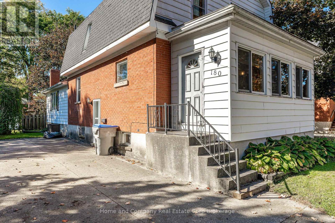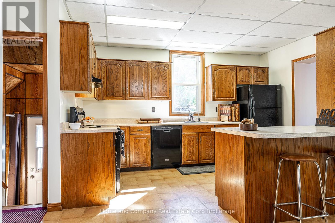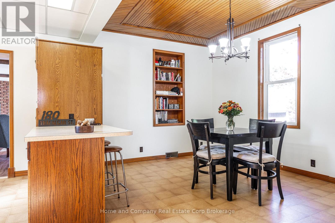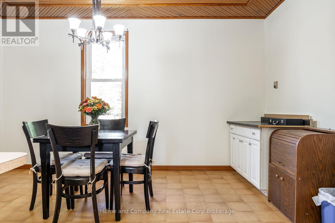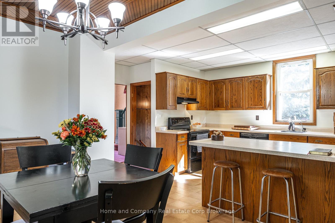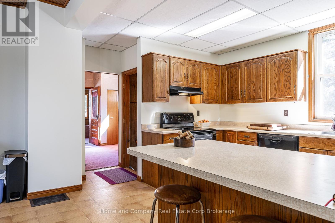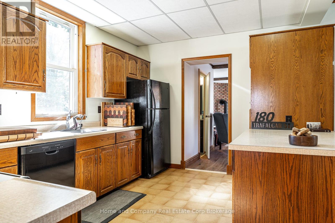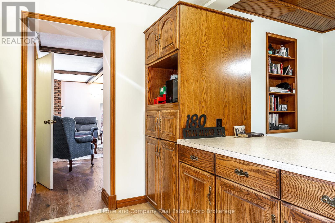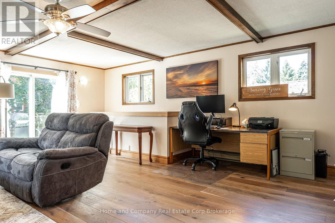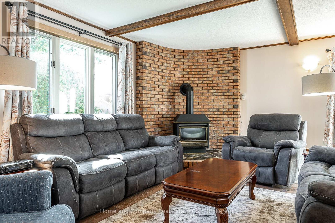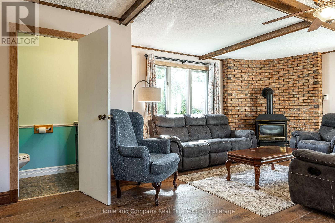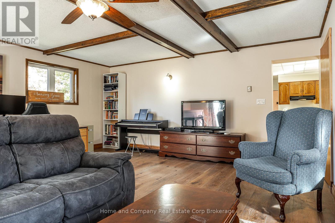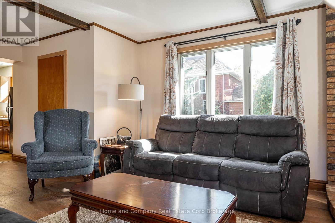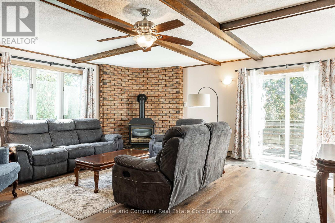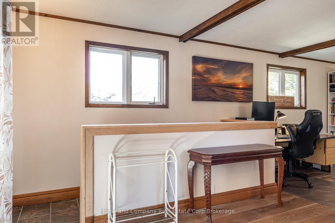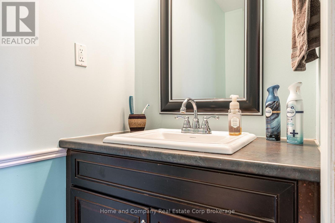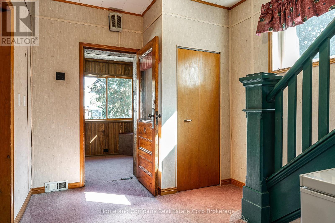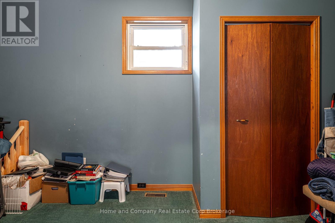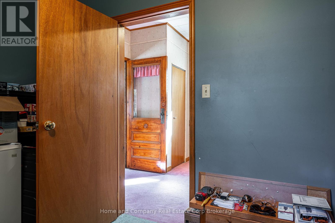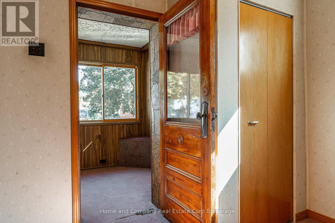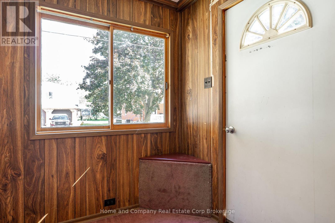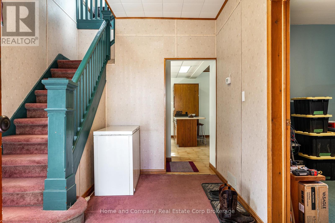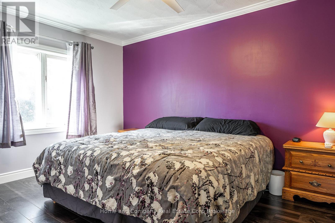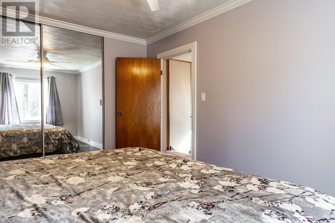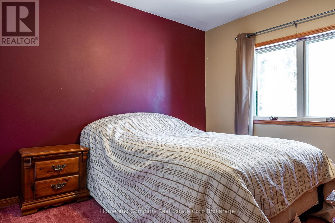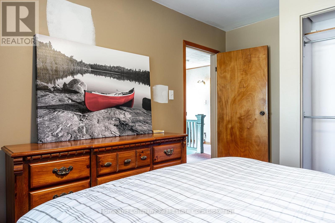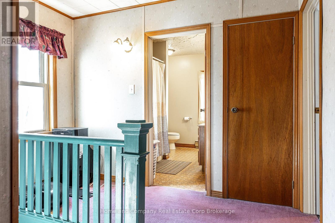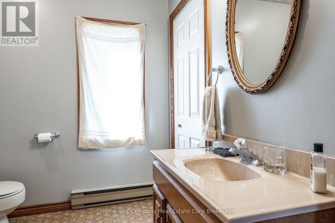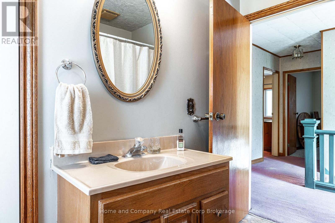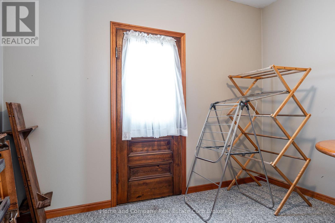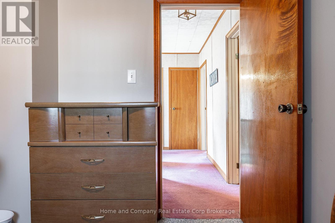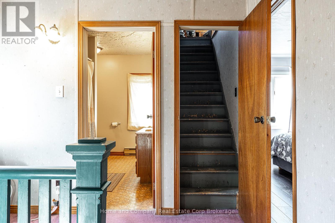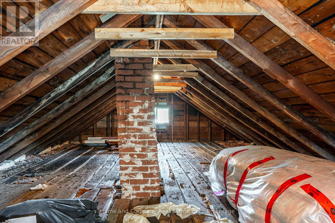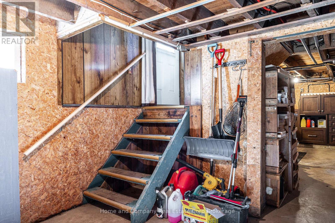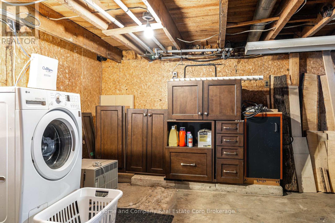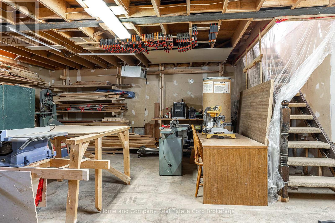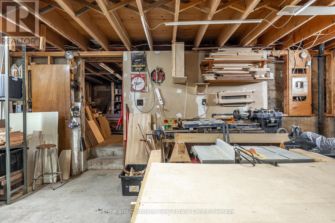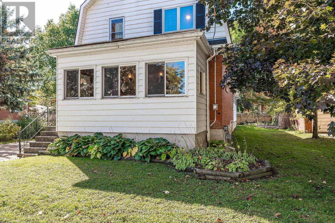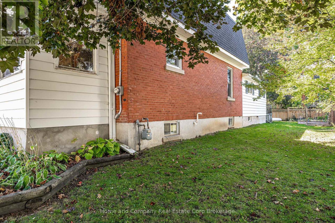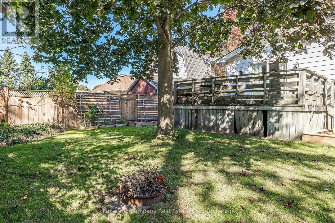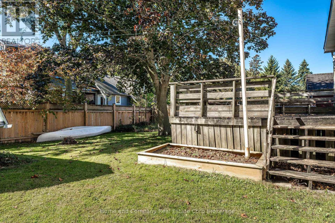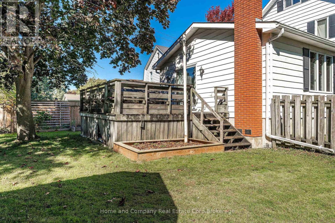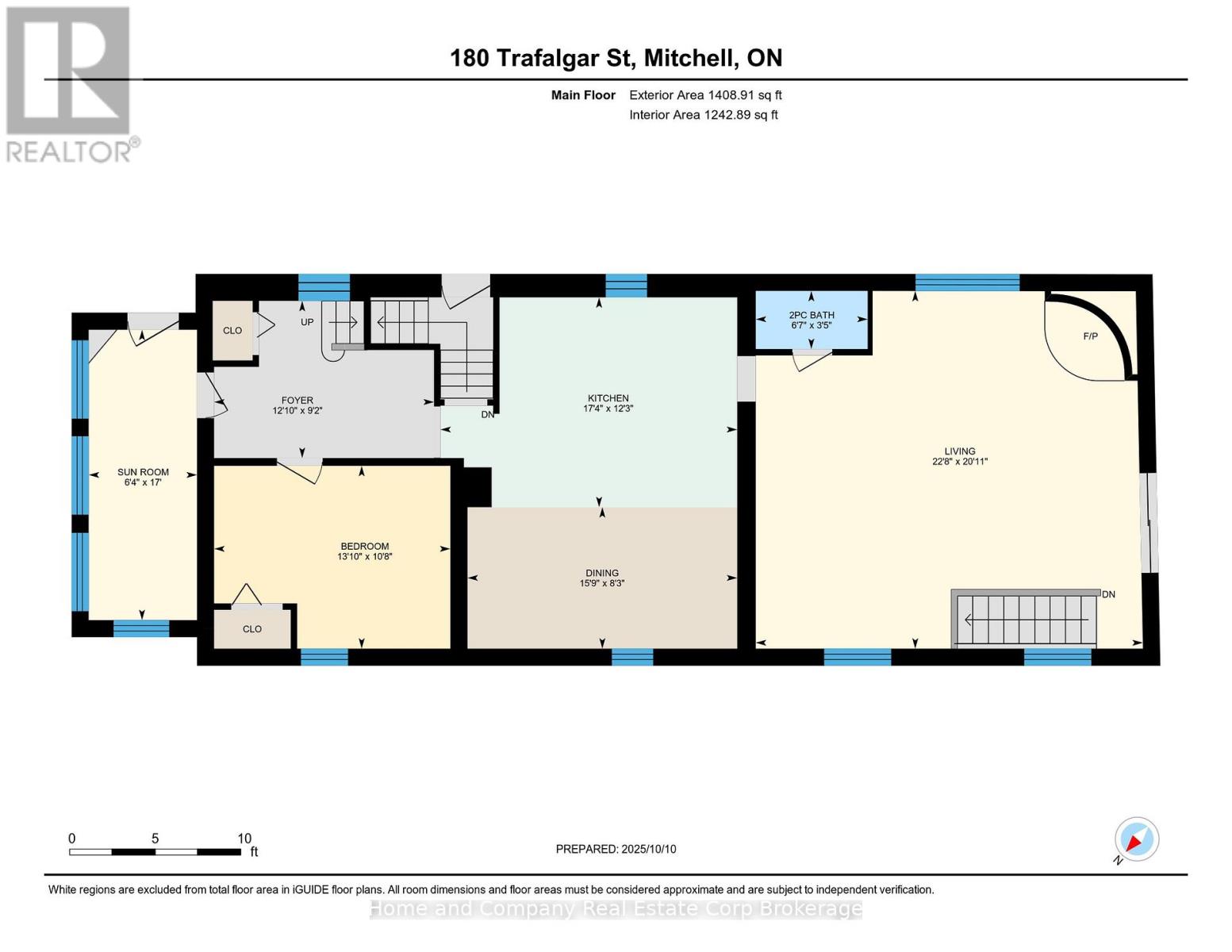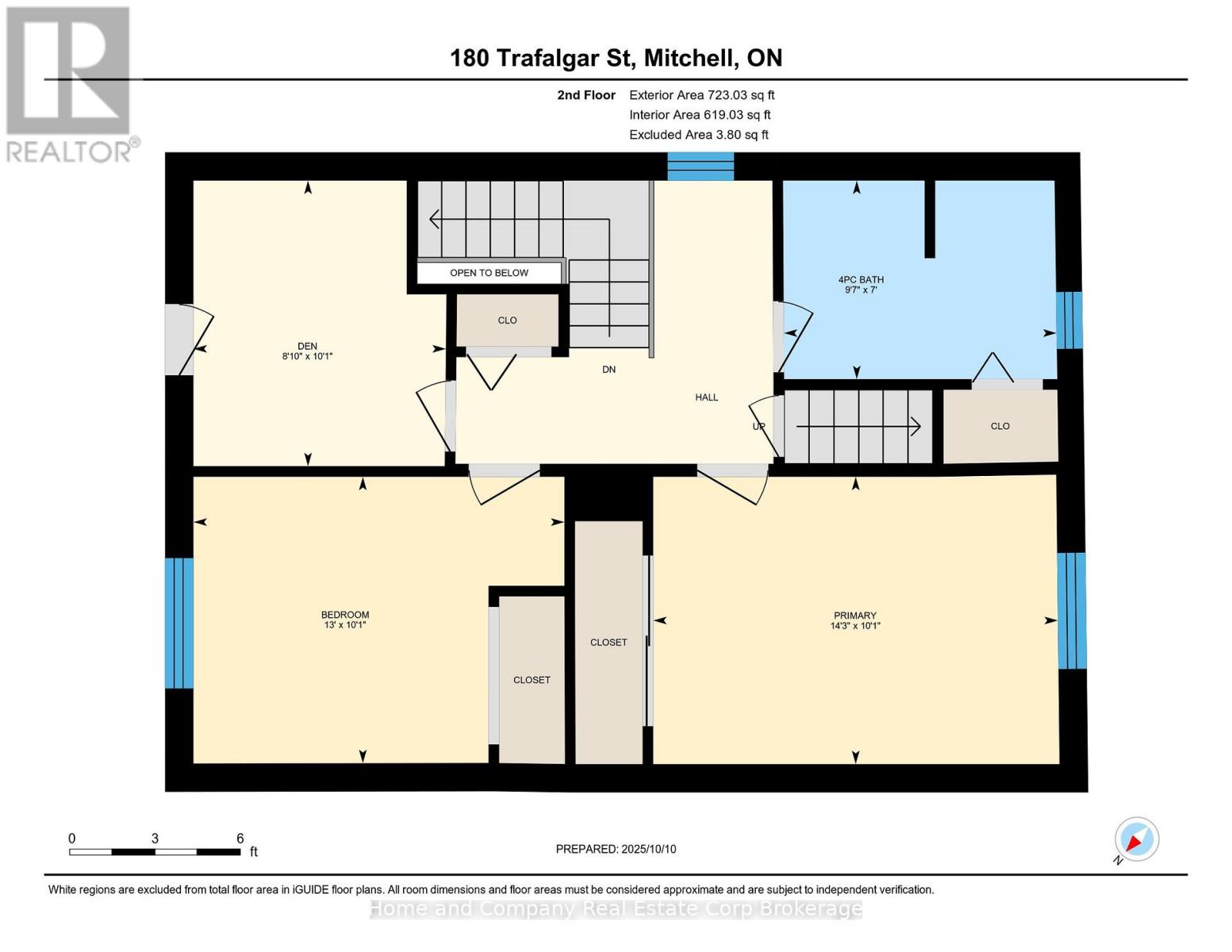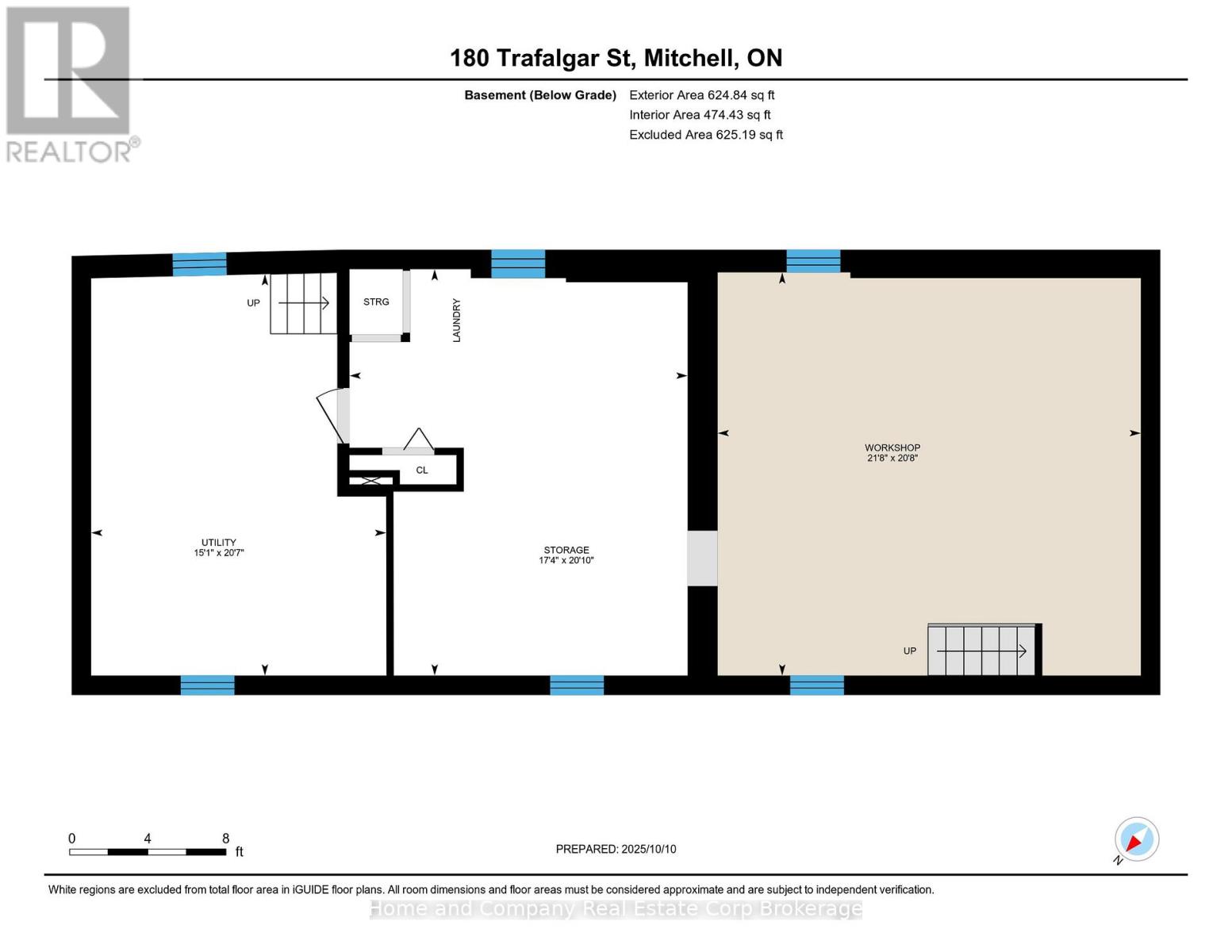180 Trafalgar Street West Perth, Ontario N0K 1N0
$509,900
On a quiet side street in the lovely town of Mitchell, this handsome 2.5 story home sits proudly! 4 bedrooms, 2 bathrooms and space galore, this home is sure to please. Large country kitchen freshly painted boasts an open concept style with the dining room, separated only by an island with additional counter and cupboard space. Off the kitchen you will enjoy the oversized Living Room where you can relax, socialize or just curl up with a book. Engineered wood flooring, some new lighting and sliding doors to the deck create a lovely addition. A nicely updated 2 piece bath here provides convenience. At the front of the house is a bedroom, and enclosed front porch. Upstairs you will find 3 well appointed bedrooms, the primary with new flooring, closet doors and crown molding. Located beside the 4 piece bathroom, you will find the stairs to the unfinished attic space. Plenty of storage room in the basement, and the bonus basement below the living room addition, currently used as a workshop, can become additional living space for your growing family. Concrete private driveway, mature yard and located close to downtown, many amenities and the Arena and Community Centre, you will not want to miss this property! (id:63008)
Property Details
| MLS® Number | X12456781 |
| Property Type | Single Family |
| Community Name | Mitchell |
| AmenitiesNearBy | Park, Place Of Worship |
| CommunityFeatures | Community Centre |
| EquipmentType | Water Heater |
| Features | Lighting, Sump Pump |
| ParkingSpaceTotal | 3 |
| RentalEquipmentType | Water Heater |
| Structure | Deck, Porch, Shed |
Building
| BathroomTotal | 2 |
| BedroomsAboveGround | 4 |
| BedroomsTotal | 4 |
| Amenities | Fireplace(s) |
| Appliances | Water Softener, Dishwasher, Dryer, Stove, Washer, Refrigerator |
| BasementDevelopment | Partially Finished |
| BasementType | Full (partially Finished) |
| ConstructionStyleAttachment | Detached |
| ExteriorFinish | Brick, Vinyl Siding |
| FireplacePresent | Yes |
| FireplaceTotal | 1 |
| FoundationType | Poured Concrete |
| HalfBathTotal | 1 |
| HeatingFuel | Natural Gas |
| HeatingType | Forced Air |
| StoriesTotal | 3 |
| SizeInterior | 2000 - 2500 Sqft |
| Type | House |
| UtilityWater | Municipal Water |
Parking
| No Garage |
Land
| Acreage | No |
| LandAmenities | Park, Place Of Worship |
| Sewer | Sanitary Sewer |
| SizeDepth | 104 Ft ,10 In |
| SizeFrontage | 52 Ft ,7 In |
| SizeIrregular | 52.6 X 104.9 Ft |
| SizeTotalText | 52.6 X 104.9 Ft |
| ZoningDescription | R2 |
Rooms
| Level | Type | Length | Width | Dimensions |
|---|---|---|---|---|
| Second Level | Primary Bedroom | 3.08 m | 4.34 m | 3.08 m x 4.34 m |
| Second Level | Bedroom 3 | 3.07 m | 3.98 m | 3.07 m x 3.98 m |
| Second Level | Bedroom 4 | 3.06 m | 2.71 m | 3.06 m x 2.71 m |
| Second Level | Bathroom | 2.13 m | 2.92 m | 2.13 m x 2.92 m |
| Basement | Utility Room | 6.27 m | 4.61 m | 6.27 m x 4.61 m |
| Basement | Other | 6.34 m | 5.28 m | 6.34 m x 5.28 m |
| Basement | Workshop | 6.29 m | 6.6 m | 6.29 m x 6.6 m |
| Main Level | Foyer | 2.8 m | 3.92 m | 2.8 m x 3.92 m |
| Main Level | Sunroom | 5.18 m | 1.93 m | 5.18 m x 1.93 m |
| Main Level | Bedroom | 3.26 m | 4.21 m | 3.26 m x 4.21 m |
| Main Level | Kitchen | 3.74 m | 5.29 m | 3.74 m x 5.29 m |
| Main Level | Dining Room | 2.52 m | 4.81 m | 2.52 m x 4.81 m |
| Main Level | Living Room | 6.37 m | 6.92 m | 6.37 m x 6.92 m |
| Main Level | Bathroom | 1.04 m | 1.99 m | 1.04 m x 1.99 m |
https://www.realtor.ca/real-estate/28977207/180-trafalgar-street-west-perth-mitchell-mitchell
June Leitch
Salesperson
245 Downie Street, Unit 108
Stratford, Ontario N5A 1X5

