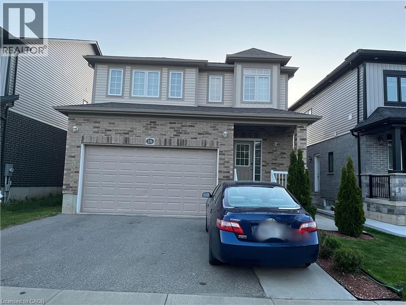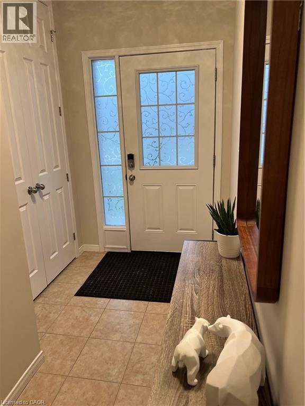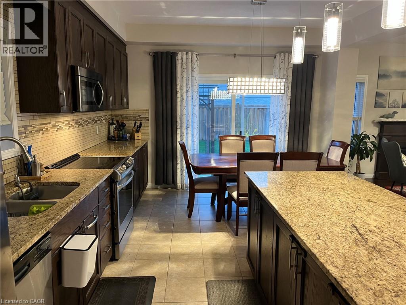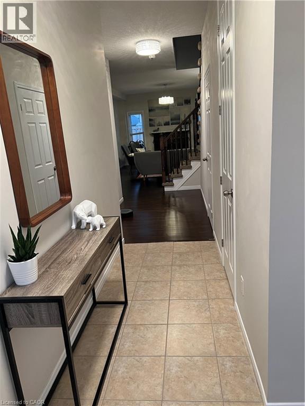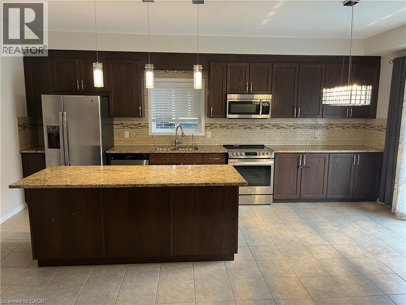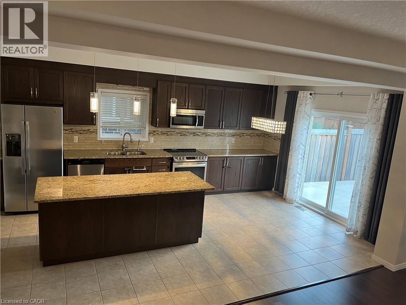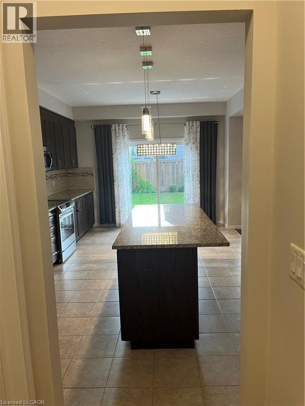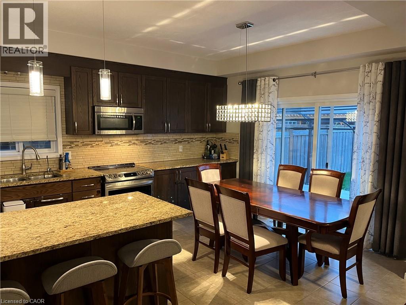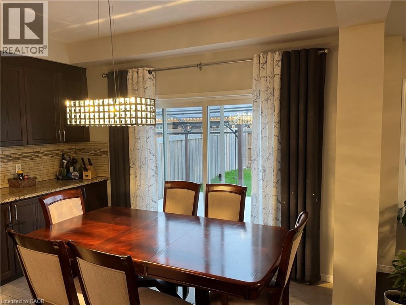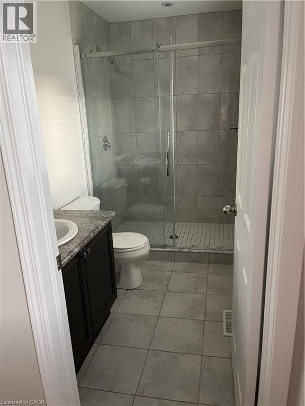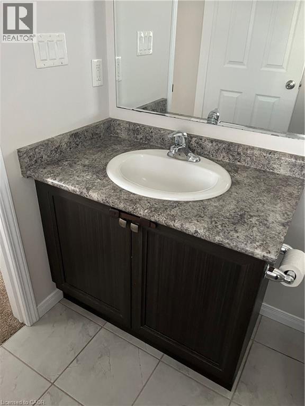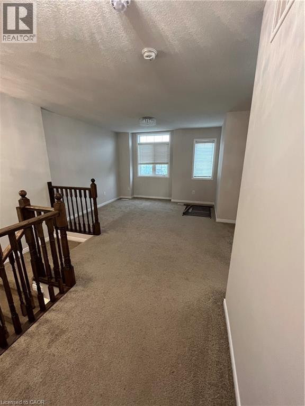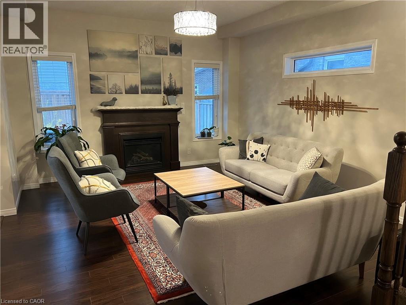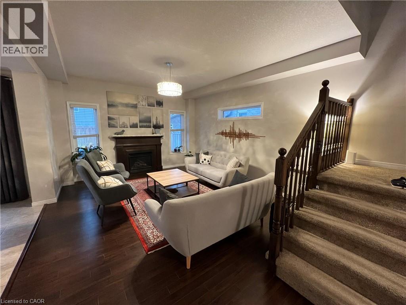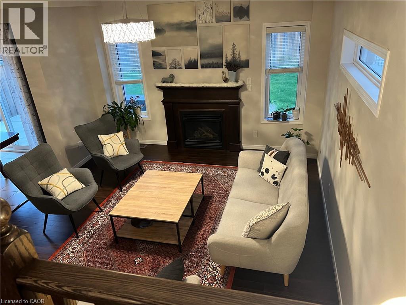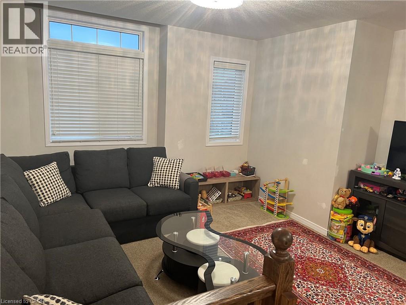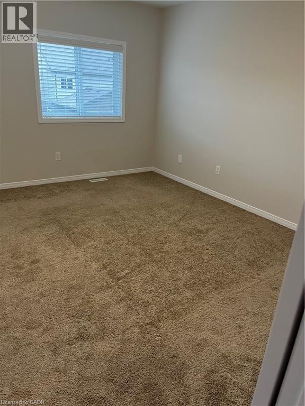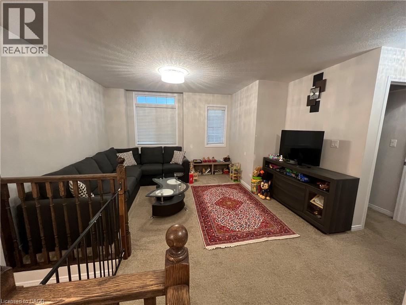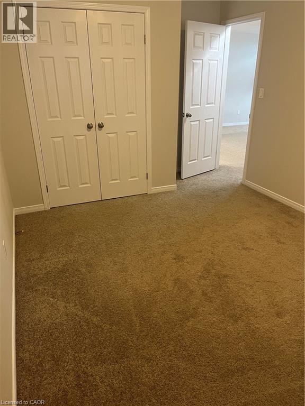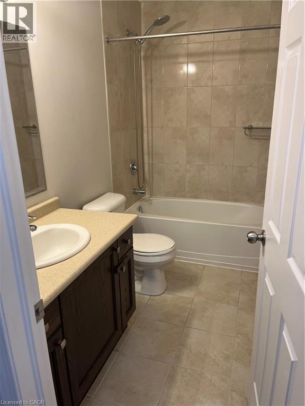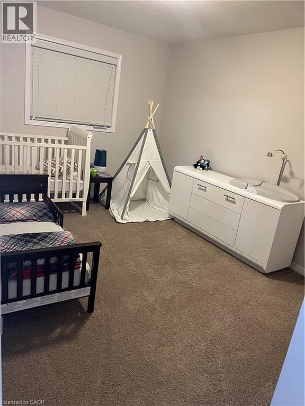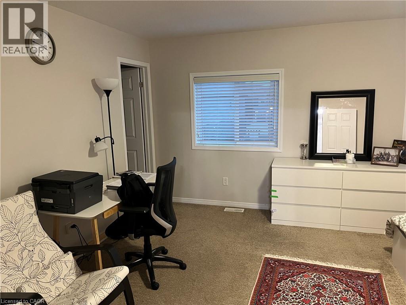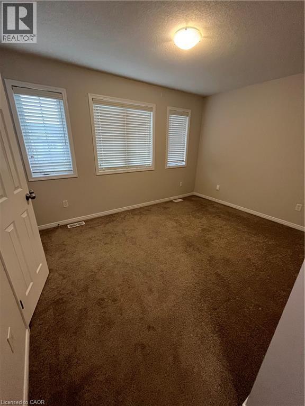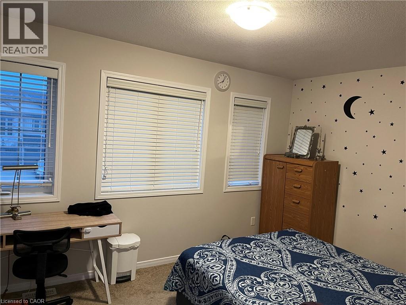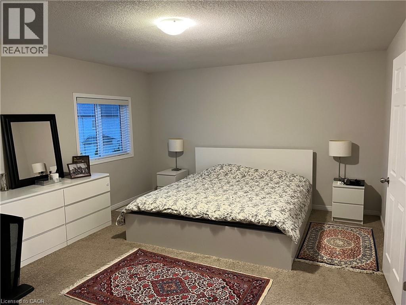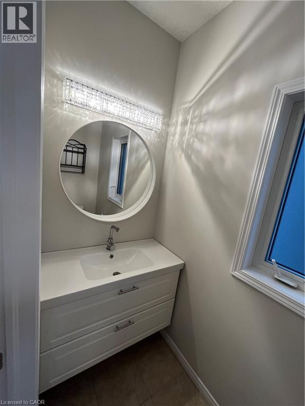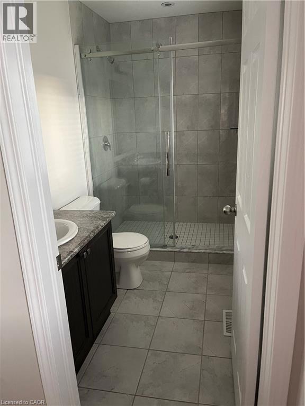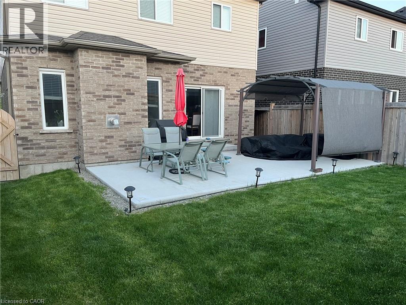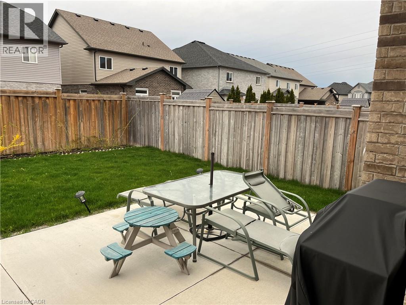18 Wildflower Street Unit# Main/2nd Kitchener, Ontario N2P 0E8
$3,000 MonthlyInsurance
This could be the home you're waiting for! A beautiful, comfortable and stylish home in the much sought after Doon South! Large kitchen with high-end appliances and finishes connected to the bright and airy dining area with sliders to the fully fenced backyard, beautifully designed living room, a 2 piece bathroom, laundry and ample storage in the pantry, complete the main level. Before reaching the second floor, you are greeted by a private and spacious family room with large windows bringing in lots of natural light. This could be a guest space, home office, kids play area, or anything that suits your needs! The primary bedroom with its own private ensuite and walk in closet ensures comfort and privacy. There are two other generous size bedrooms and a 4 piece bathroom on the second floor. Shopping, high demand schools, trails, parks, library, playground, and many more amenities for families are either walking distance or a couple of minutes drive. Most importantly, this home is located just minutes to the 401 for the commuter or just an occasional trip to the GTA! Don't let this one slip away! (id:63008)
Property Details
| MLS® Number | 40763018 |
| Property Type | Single Family |
| AmenitiesNearBy | Hospital, Park, Place Of Worship, Playground, Public Transit, Schools, Shopping |
| CommunityFeatures | Quiet Area, Community Centre |
| Features | Paved Driveway, Automatic Garage Door Opener |
| ParkingSpaceTotal | 4 |
Building
| BathroomTotal | 3 |
| BedroomsAboveGround | 3 |
| BedroomsTotal | 3 |
| Appliances | Dishwasher, Dryer, Refrigerator, Stove, Water Softener, Washer, Window Coverings, Garage Door Opener |
| ArchitecturalStyle | 2 Level |
| BasementDevelopment | Finished |
| BasementType | Full (finished) |
| ConstructionStyleAttachment | Detached |
| CoolingType | Central Air Conditioning |
| ExteriorFinish | Brick, Vinyl Siding |
| FoundationType | Poured Concrete |
| HalfBathTotal | 1 |
| HeatingFuel | Natural Gas |
| HeatingType | Forced Air |
| StoriesTotal | 2 |
| SizeInterior | 2091 Sqft |
| Type | House |
| UtilityWater | Municipal Water |
Parking
| Attached Garage |
Land
| AccessType | Highway Access, Highway Nearby |
| Acreage | No |
| FenceType | Fence |
| LandAmenities | Hospital, Park, Place Of Worship, Playground, Public Transit, Schools, Shopping |
| Sewer | Municipal Sewage System |
| SizeDepth | 105 Ft |
| SizeFrontage | 41 Ft |
| SizeTotalText | Under 1/2 Acre |
| ZoningDescription | R2 |
Rooms
| Level | Type | Length | Width | Dimensions |
|---|---|---|---|---|
| Second Level | Family Room | 11'8'' x 13'11'' | ||
| Second Level | Bedroom | 11'9'' x 12'8'' | ||
| Second Level | 4pc Bathroom | Measurements not available | ||
| Second Level | Bedroom | 9'10'' x 15'2'' | ||
| Second Level | Full Bathroom | Measurements not available | ||
| Second Level | Primary Bedroom | 13'6'' x 17'1'' | ||
| Main Level | Dining Room | 7'2'' x 12'10'' | ||
| Main Level | Kitchen | 12'1'' x 12'10'' | ||
| Main Level | Living Room | 15'5'' x 13'5'' | ||
| Main Level | 2pc Bathroom | Measurements not available |
https://www.realtor.ca/real-estate/28777211/18-wildflower-street-unit-main2nd-kitchener
Laleh Khajavi
Salesperson
71 Weber Street E.
Kitchener, Ontario N2H 1C6

