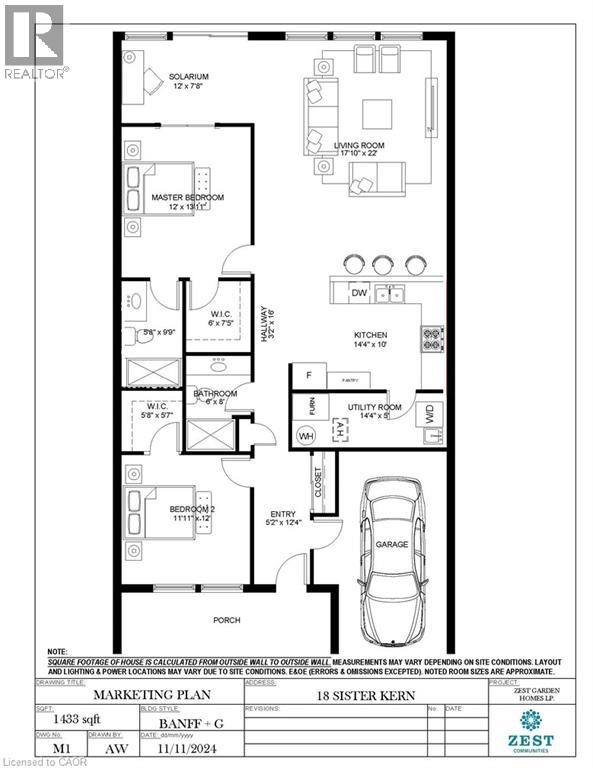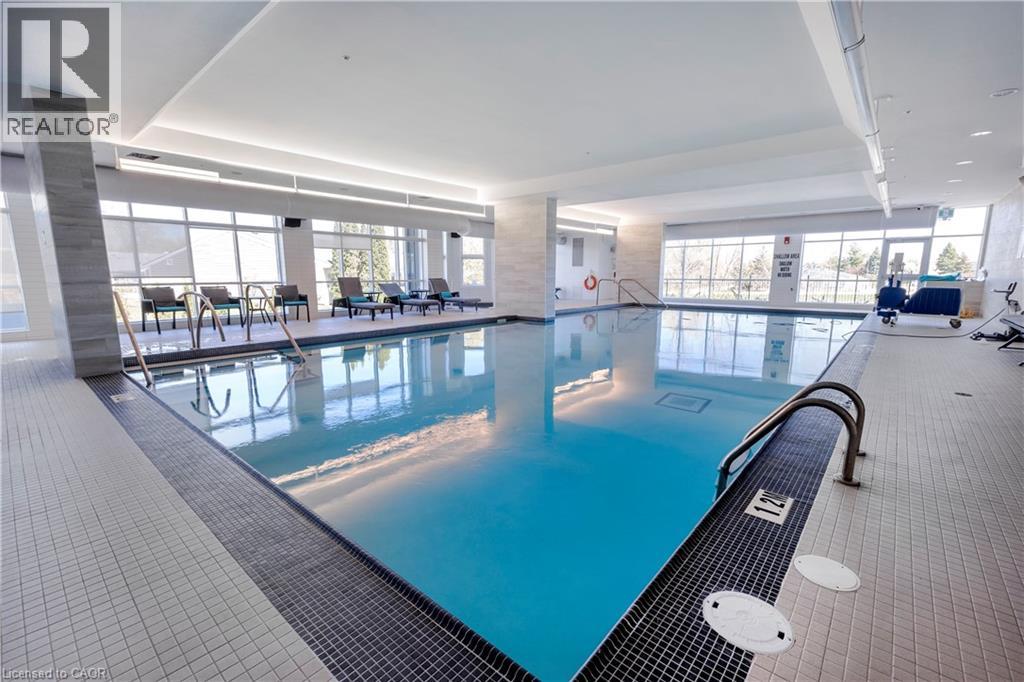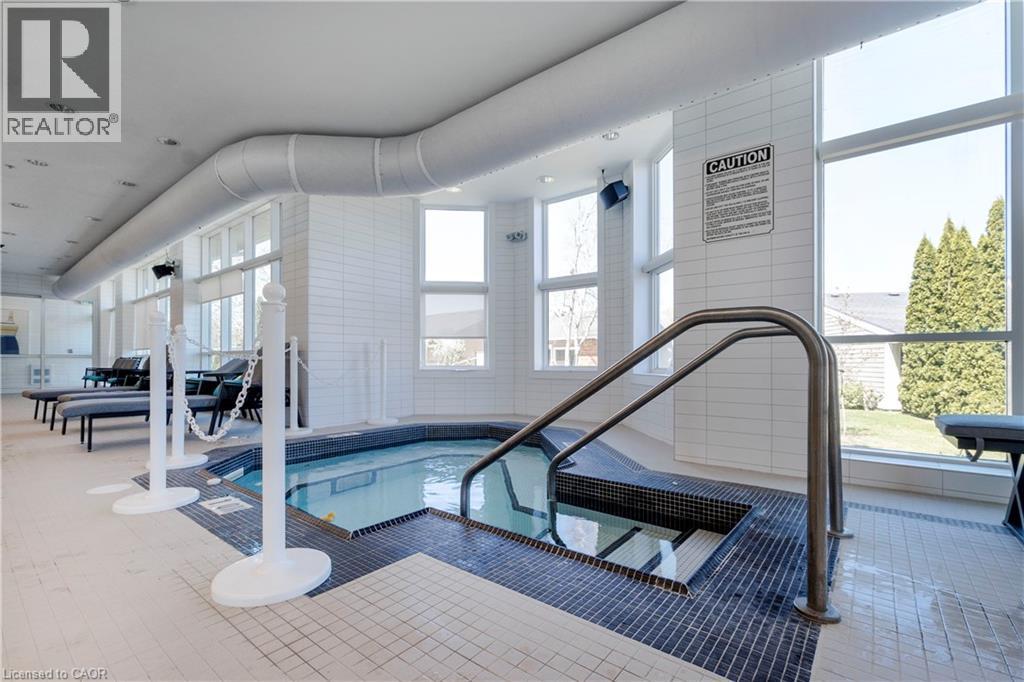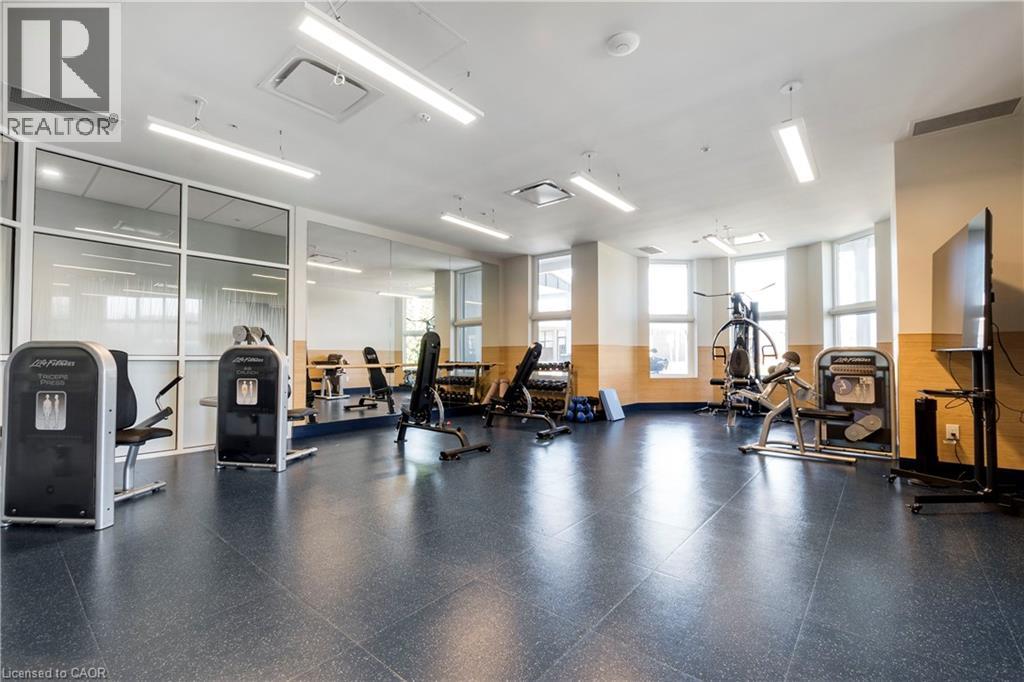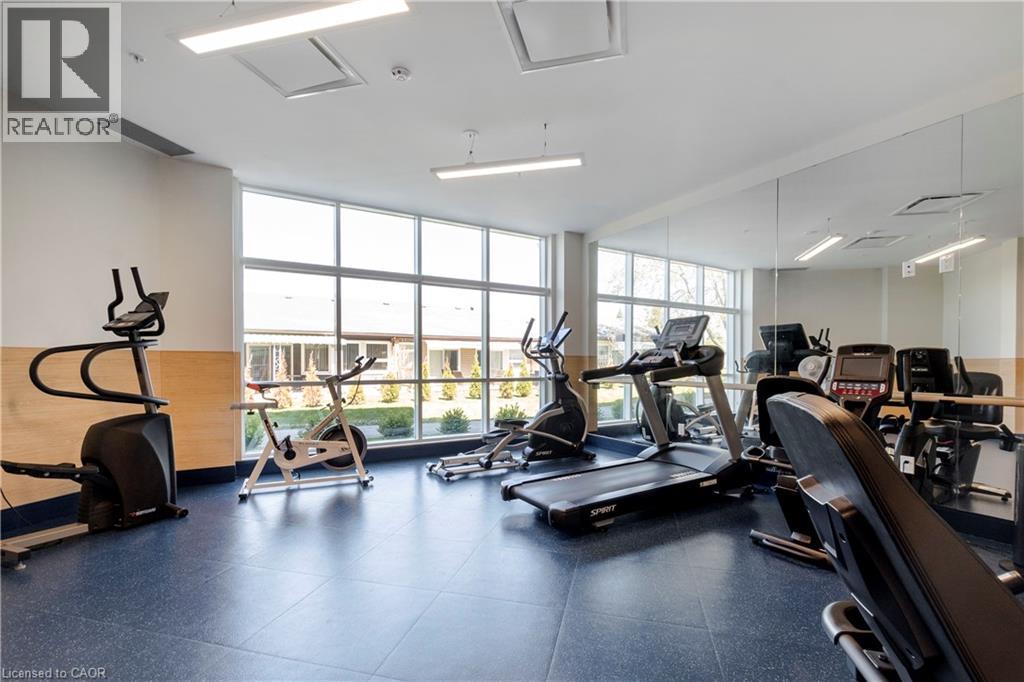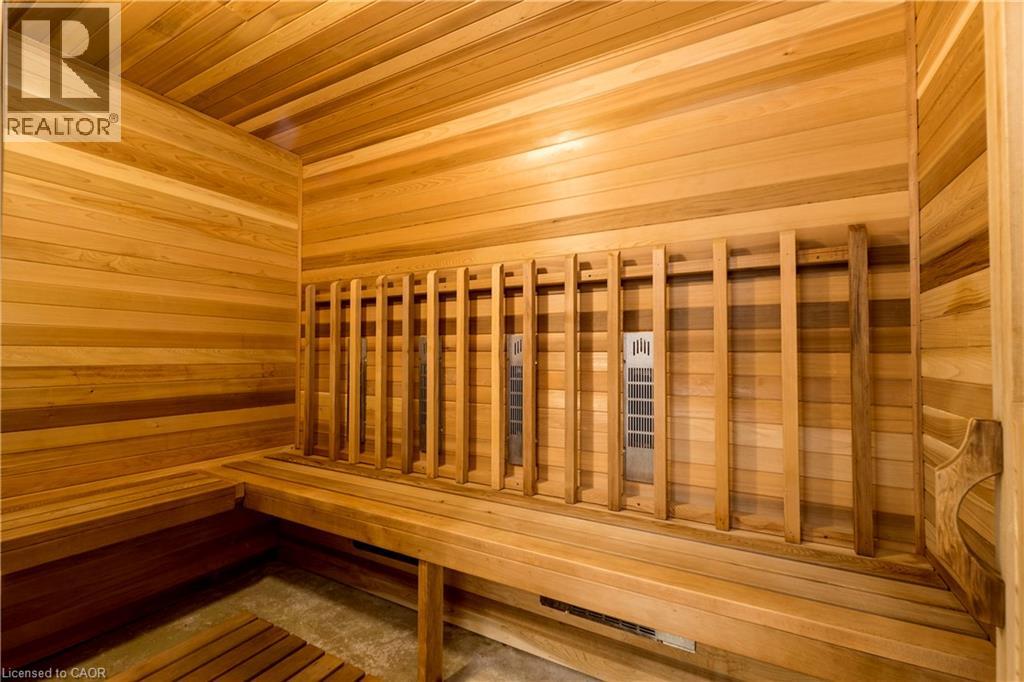18 Sister Kern Terrace Hamilton, Ontario L9B 2M1
$999,000Maintenance, Insurance, Common Area Maintenance, Landscaping, Water, Parking
$1,112.22 Monthly
Maintenance, Insurance, Common Area Maintenance, Landscaping, Water, Parking
$1,112.22 MonthlyWelcome to 18 Sister Kern, a rare opportunity in the vibrant community of St. Elizabeth Village. This spacious 1,433 sq. ft. bungalow offers 2 bedrooms and 2 full bathrooms, including a private ensuite. Designed for comfortable living and entertaining, the home features a bright open-concept kitchen, dining, and living area with direct access to a cozy solarium and large covered front porch with private backyard backing onto greenspace. Both bedrooms offer walk-in closets, while the attached garage includes a convenient loft storage area. Perfectly situated in a mature, friendly setting with access to walking trails, ponds, and Village amenities, this home blends comfort, privacy, and community. (id:63008)
Property Details
| MLS® Number | 40765893 |
| Property Type | Single Family |
| AmenitiesNearBy | Airport, Golf Nearby, Hospital, Place Of Worship, Public Transit, Shopping |
| CommunicationType | High Speed Internet |
| EquipmentType | Other |
| Features | Automatic Garage Door Opener |
| ParkingSpaceTotal | 2 |
| PoolType | Indoor Pool |
| RentalEquipmentType | Other |
Building
| BathroomTotal | 2 |
| BedroomsAboveGround | 2 |
| BedroomsTotal | 2 |
| Amenities | Exercise Centre, Guest Suite, Party Room |
| Appliances | Dishwasher, Dryer, Microwave, Refrigerator, Stove, Washer |
| ArchitecturalStyle | Bungalow |
| BasementType | None |
| ConstructionStyleAttachment | Attached |
| CoolingType | Central Air Conditioning |
| ExteriorFinish | Brick |
| FireProtection | Smoke Detectors |
| FoundationType | Poured Concrete |
| HeatingFuel | Natural Gas |
| HeatingType | Forced Air |
| StoriesTotal | 1 |
| SizeInterior | 1433 Sqft |
| Type | Row / Townhouse |
| UtilityWater | Municipal Water |
Land
| AccessType | Road Access, Highway Access |
| Acreage | No |
| LandAmenities | Airport, Golf Nearby, Hospital, Place Of Worship, Public Transit, Shopping |
| Sewer | Municipal Sewage System |
| SizeFrontage | 10 Ft |
| SizeTotalText | Under 1/2 Acre |
| ZoningDescription | De/s-664 De/s664a |
Rooms
| Level | Type | Length | Width | Dimensions |
|---|---|---|---|---|
| Main Level | Den | 12'0'' x 7'8'' | ||
| Main Level | Living Room | 17'1'' x 22'0'' | ||
| Main Level | Bedroom | 11'11'' x 12'0'' | ||
| Main Level | Utility Room | 14'4'' x 5'0'' | ||
| Main Level | Kitchen | 14'4'' x 10'0'' | ||
| Main Level | 4pc Bathroom | 6'0'' x 8'0'' | ||
| Main Level | Full Bathroom | 5'8'' x 9'9'' | ||
| Main Level | Primary Bedroom | 12'0'' x 13'11'' |
Utilities
| Cable | Available |
| Electricity | Available |
| Natural Gas | Available |
https://www.realtor.ca/real-estate/28814867/18-sister-kern-terrace-hamilton
Sheri Lin Robins
Salesperson
860 Queenston Road
Stoney Creek, Ontario L8G 4A8
Anil Verma
Salesperson
860 Queenston Road Unit 4b
Stoney Creek, Ontario L8G 4A8

