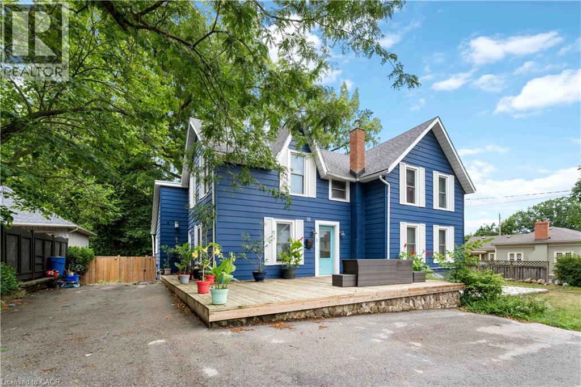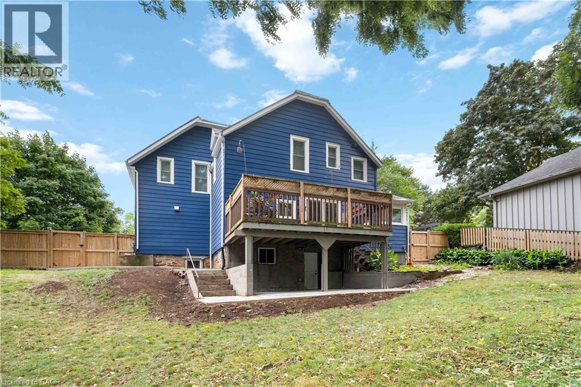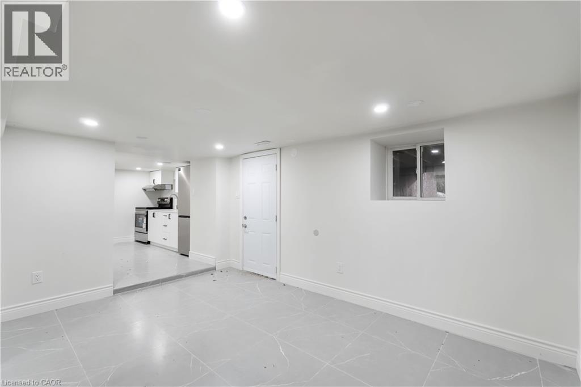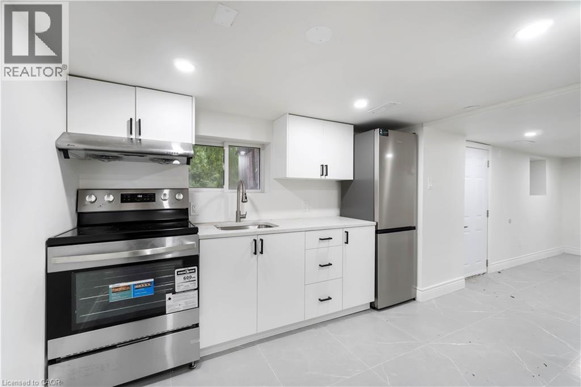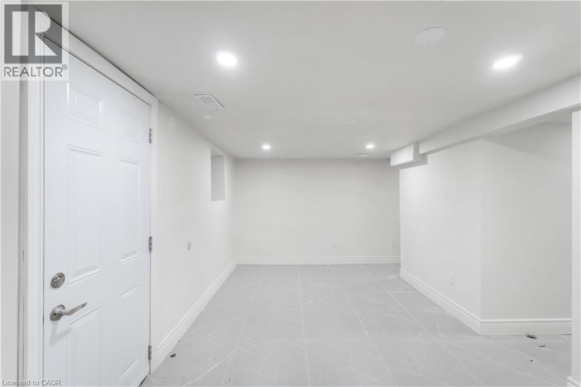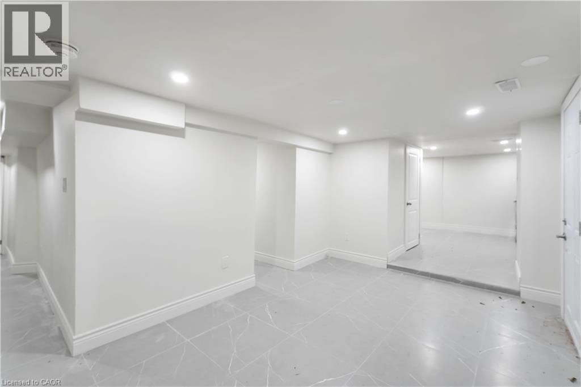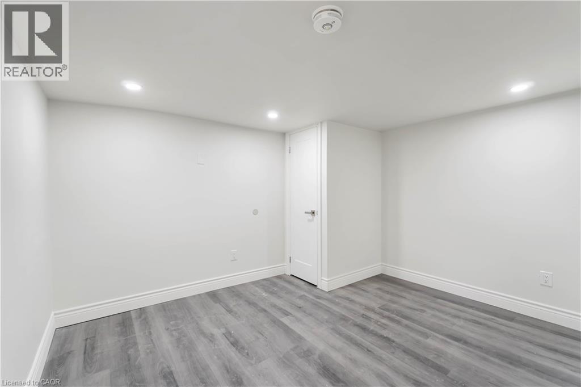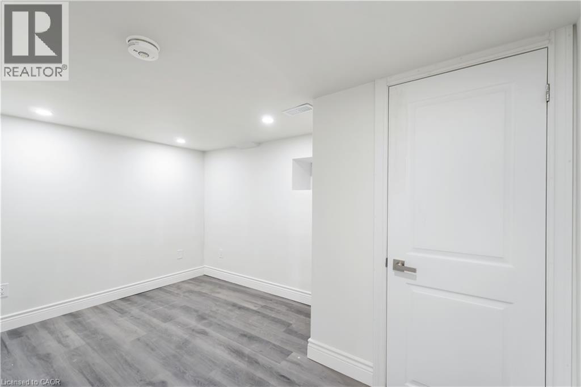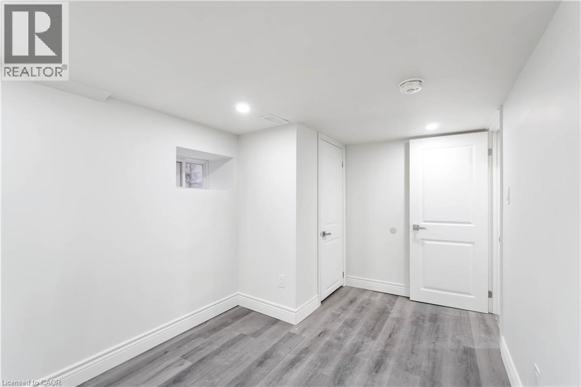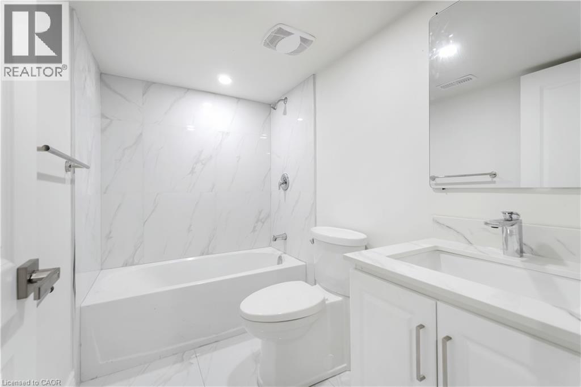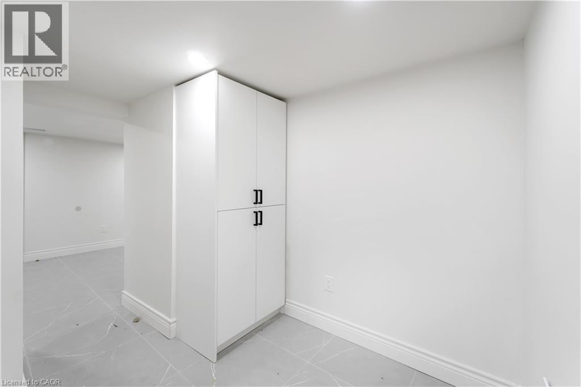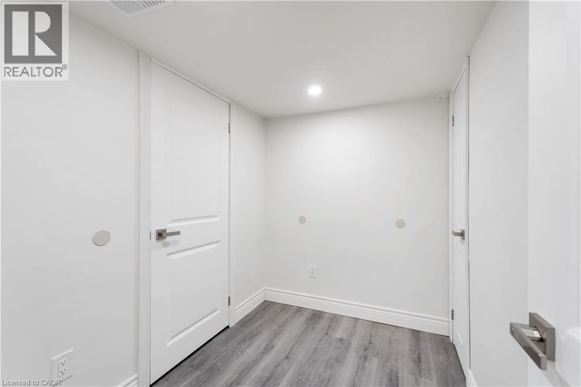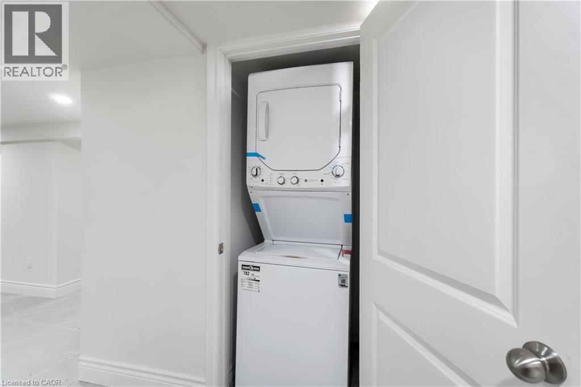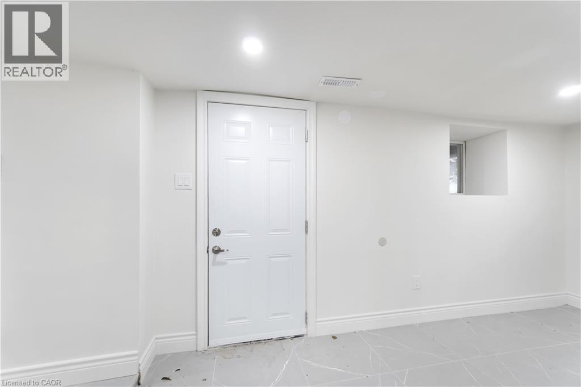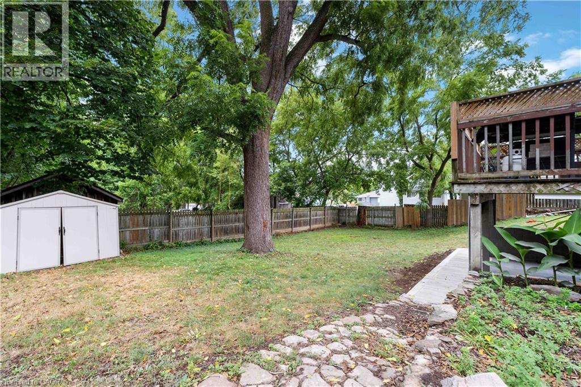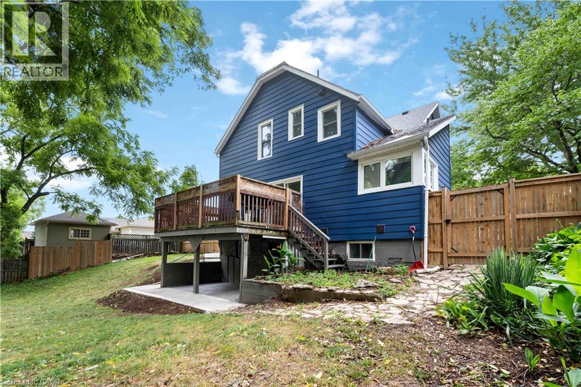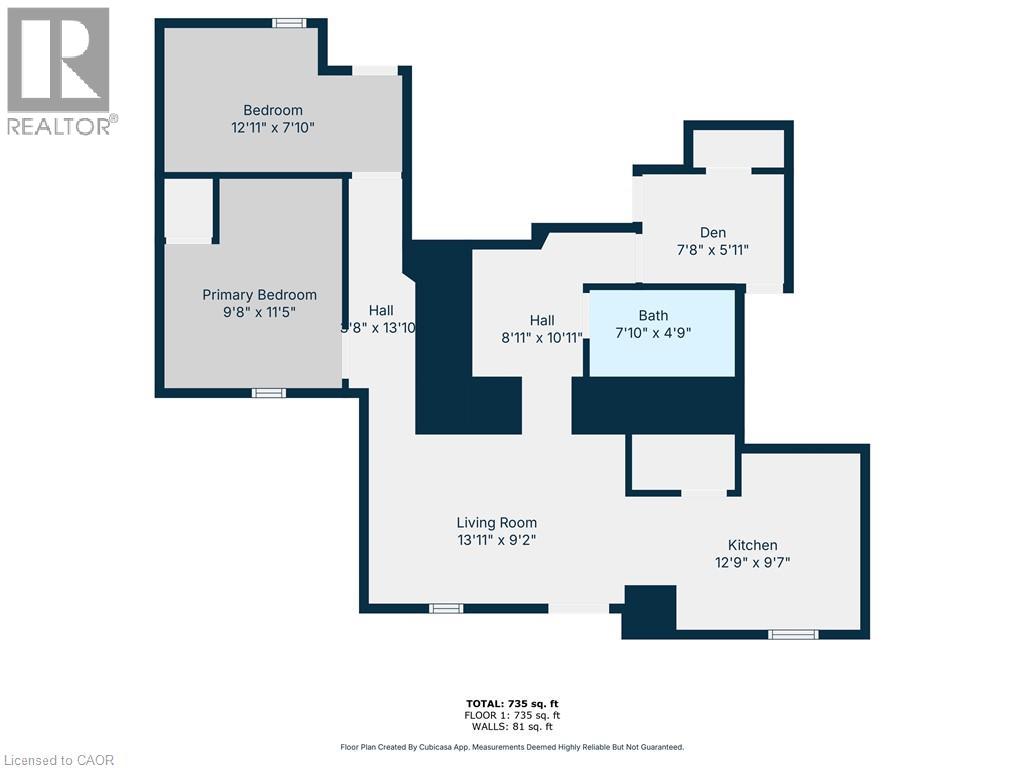18 Mountain Street Unit# 3 Grimsby, Ontario L3M 3J8
2 Bedroom
1 Bathroom
735 sqft
2 Level
Central Air Conditioning
$1,995 Monthly
Welcome to 18 Mountain St #3 in Grimsby. This bright 2-bedroom + den, 1-bath walkout basement apartment offers a private entrance, modern finishes, in-suite laundry, and one parking spot. Steps from downtown shops, restaurants, transit, and the QEW, it’s the perfect mix of comfort and convenience. Tenant pays utilities. Available immediately. (id:63008)
Property Details
| MLS® Number | 40762548 |
| Property Type | Single Family |
| AmenitiesNearBy | Beach, Golf Nearby, Marina, Park, Place Of Worship, Playground, Public Transit, Schools, Shopping |
| CommunityFeatures | Quiet Area, Community Centre, School Bus |
| Features | Conservation/green Belt, Paved Driveway |
| ParkingSpaceTotal | 1 |
Building
| BathroomTotal | 1 |
| BedroomsAboveGround | 2 |
| BedroomsTotal | 2 |
| Appliances | Dishwasher, Dryer, Refrigerator, Stove, Washer, Gas Stove(s) |
| ArchitecturalStyle | 2 Level |
| BasementDevelopment | Finished |
| BasementType | Full (finished) |
| ConstructionStyleAttachment | Detached |
| CoolingType | Central Air Conditioning |
| ExteriorFinish | Aluminum Siding, Stone, Vinyl Siding |
| FoundationType | Stone |
| HeatingFuel | Natural Gas |
| StoriesTotal | 2 |
| SizeInterior | 735 Sqft |
| Type | House |
| UtilityWater | Municipal Water |
Land
| AccessType | Road Access, Highway Access, Highway Nearby, Rail Access |
| Acreage | No |
| LandAmenities | Beach, Golf Nearby, Marina, Park, Place Of Worship, Playground, Public Transit, Schools, Shopping |
| Sewer | Municipal Sewage System |
| SizeDepth | 121 Ft |
| SizeFrontage | 81 Ft |
| SizeTotalText | Under 1/2 Acre |
| ZoningDescription | C6 |
Rooms
| Level | Type | Length | Width | Dimensions |
|---|---|---|---|---|
| Main Level | 4pc Bathroom | Measurements not available | ||
| Main Level | Den | 7'8'' x 5'11'' | ||
| Main Level | Bedroom | 12'11'' x 7'10'' | ||
| Main Level | Primary Bedroom | 9'8'' x 11'5'' | ||
| Main Level | Living Room | 13'11'' x 9'2'' | ||
| Main Level | Kitchen | 12'9'' x 9'7'' |
https://www.realtor.ca/real-estate/28765511/18-mountain-street-unit-3-grimsby
Leo Puskar
Salesperson
RE/MAX Escarpment Realty Inc.
#102-325 Winterberry Drive
Stoney Creek, Ontario L8J 0B6
#102-325 Winterberry Drive
Stoney Creek, Ontario L8J 0B6

