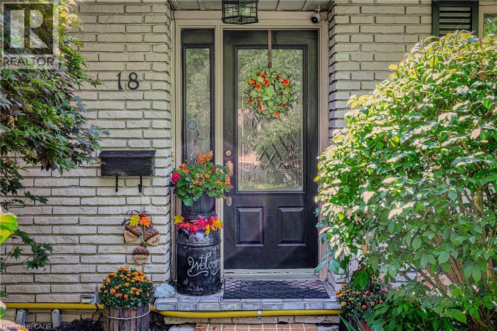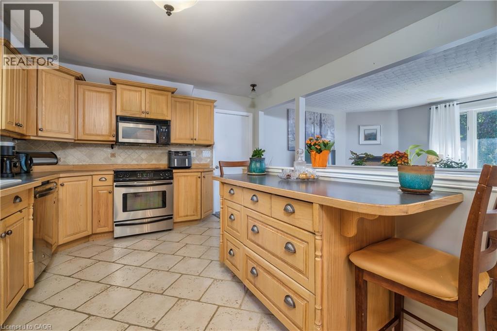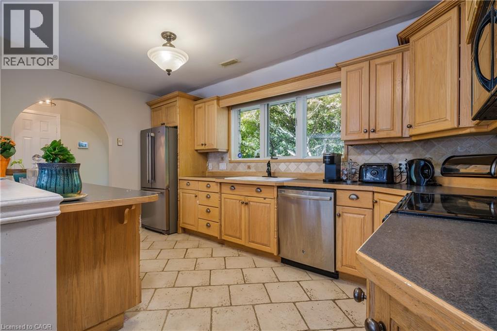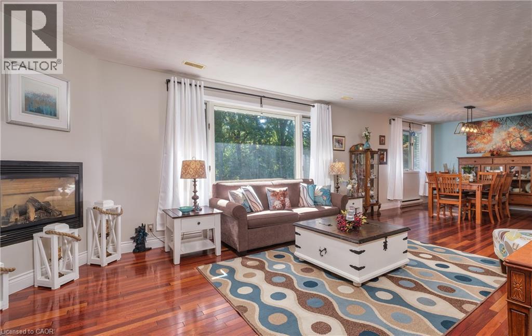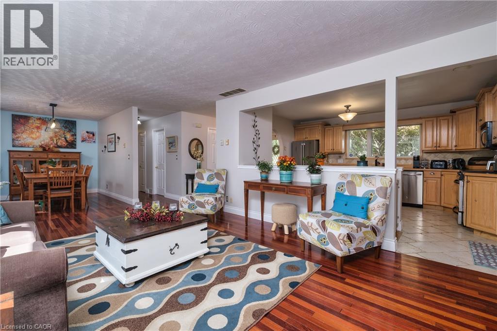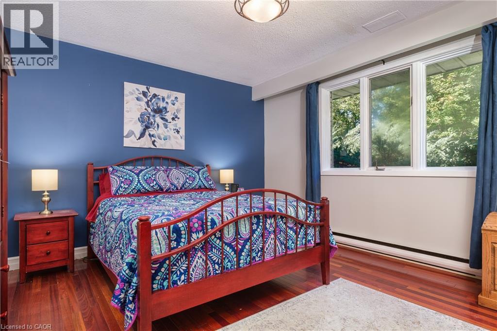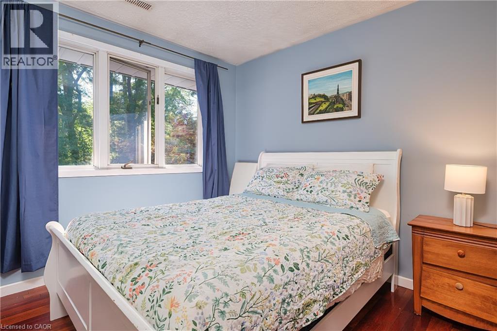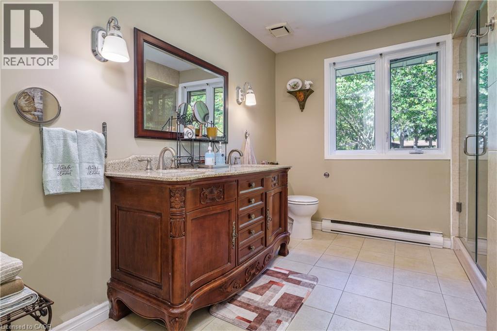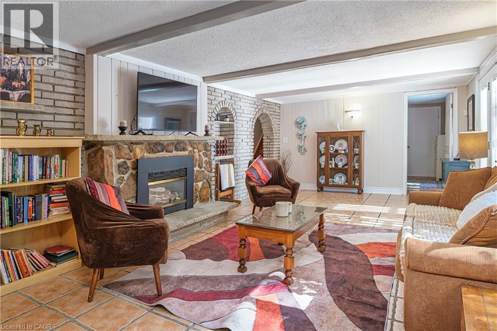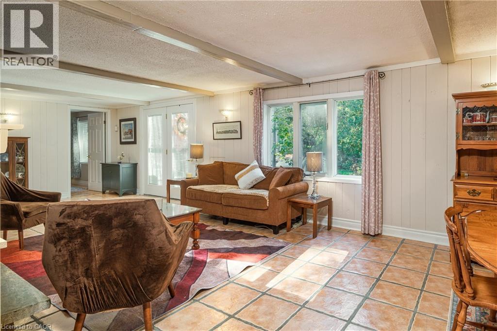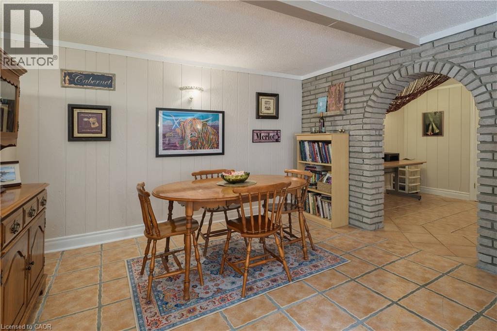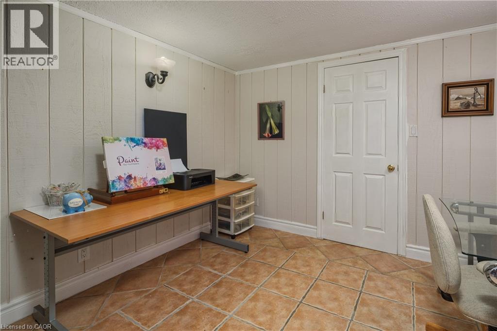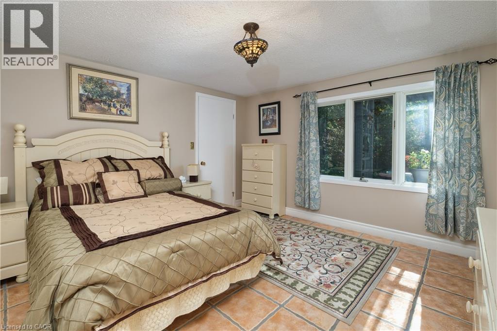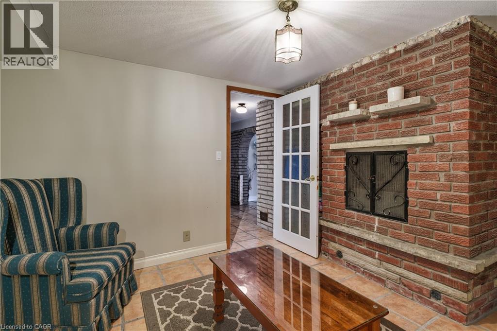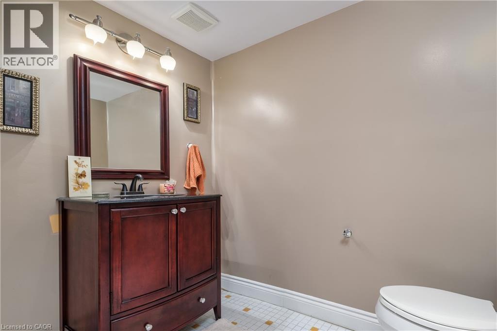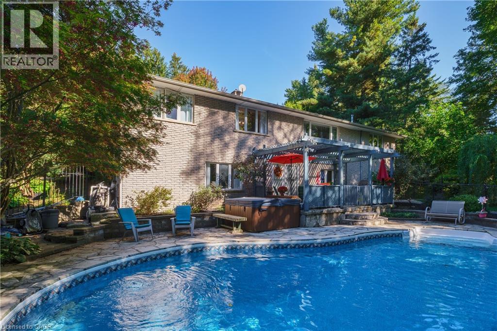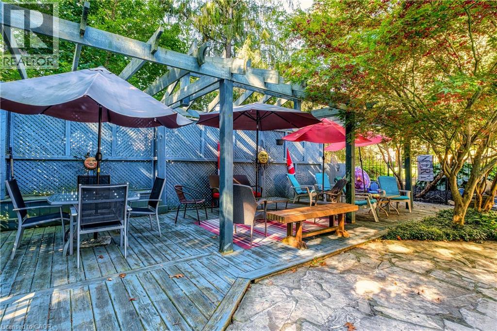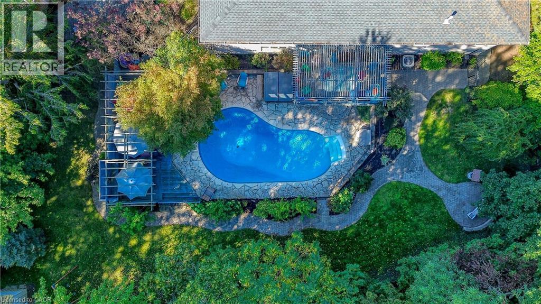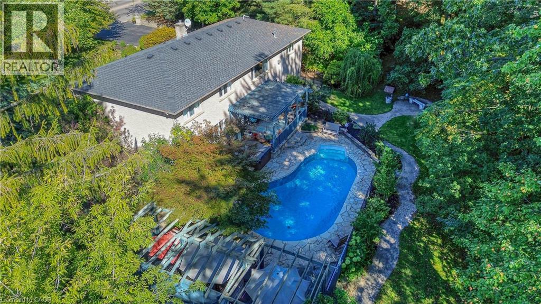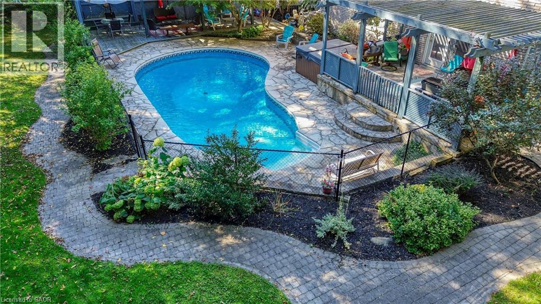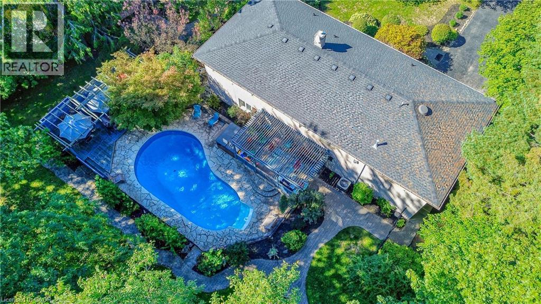18 Lynndale Road Simcoe, Ontario N3Y 1Z8
$699,900
Don't miss out on this spacious, open-concept home on a premium 98’ x 144’ lot in one of Norfolk’s most sought-after neighbourhoods near the Norfolk Golf Club. Features cherry hardwood and ceramic floors, modern kitchen with breakfast bar, and two gas fireplaces. Offering 2+2 bedrooms and a generous main floor bath. The finished lower level with walkout opens to a private backyard oasis featuring an 18’ x 32’ heated inground pool, flagstone patio, and pergolas. The deep heated garage offers a workbench, cabinets, and inside entry. This home is perfect for downsizers or small families seeking both move-in ready comfort as well as investment potential to add value in a fantastic location. (id:63008)
Property Details
| MLS® Number | 40784638 |
| Property Type | Single Family |
| AmenitiesNearBy | Golf Nearby, Hospital, Park, Place Of Worship, Playground, Public Transit, Schools, Shopping |
| CommunityFeatures | Quiet Area, Community Centre, School Bus |
| EquipmentType | Water Heater |
| ParkingSpaceTotal | 5 |
| PoolType | Inground Pool |
| RentalEquipmentType | Water Heater |
| Structure | Shed |
Building
| BathroomTotal | 2 |
| BedroomsAboveGround | 2 |
| BedroomsBelowGround | 1 |
| BedroomsTotal | 3 |
| Appliances | Central Vacuum, Dishwasher, Dryer, Microwave, Refrigerator, Stove, Water Softener, Washer, Microwave Built-in, Window Coverings, Garage Door Opener |
| ArchitecturalStyle | Bungalow |
| BasementDevelopment | Partially Finished |
| BasementType | Full (partially Finished) |
| ConstructedDate | 1979 |
| ConstructionStyleAttachment | Detached |
| CoolingType | Central Air Conditioning |
| ExteriorFinish | Brick |
| FireplacePresent | Yes |
| FireplaceTotal | 2 |
| FoundationType | Poured Concrete |
| HalfBathTotal | 1 |
| HeatingType | Forced Air |
| StoriesTotal | 1 |
| SizeInterior | 2320 Sqft |
| Type | House |
| UtilityWater | Municipal Water |
Parking
| Attached Garage |
Land
| Acreage | No |
| LandAmenities | Golf Nearby, Hospital, Park, Place Of Worship, Playground, Public Transit, Schools, Shopping |
| LandscapeFeatures | Lawn Sprinkler, Landscaped |
| Sewer | Septic System |
| SizeDepth | 145 Ft |
| SizeFrontage | 99 Ft |
| SizeTotalText | Under 1/2 Acre |
| ZoningDescription | R1-b |
Rooms
| Level | Type | Length | Width | Dimensions |
|---|---|---|---|---|
| Basement | 2pc Bathroom | Measurements not available | ||
| Basement | Laundry Room | 11'9'' x 8'10'' | ||
| Basement | Den | 12'2'' x 10'5'' | ||
| Basement | Bedroom | 12'8'' x 12'1'' | ||
| Basement | Office | 9'9'' x 8'10'' | ||
| Basement | Great Room | 30'11'' x 12'3'' | ||
| Main Level | Foyer | 11'6'' x 4'10'' | ||
| Main Level | 3pc Bathroom | Measurements not available | ||
| Main Level | Bedroom | 10'6'' x 9'6'' | ||
| Main Level | Primary Bedroom | 14'2'' x 12'4'' | ||
| Main Level | Dining Room | 14'2'' x 12'4'' | ||
| Main Level | Kitchen | 15'0'' x 9'5'' | ||
| Main Level | Living Room | 21'8'' x 12'10'' |
https://www.realtor.ca/real-estate/29052447/18-lynndale-road-simcoe
Joseph Thomson
Salesperson
209 Limeridge Road E. Unit 2
Hamilton, Ontario L9A 2S6


