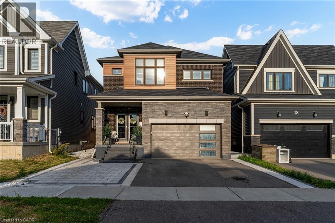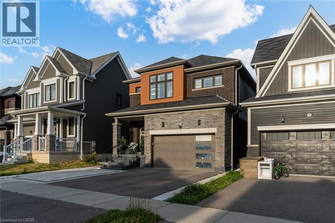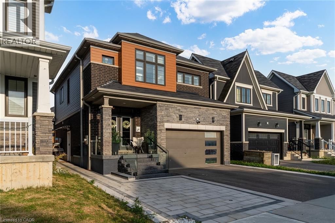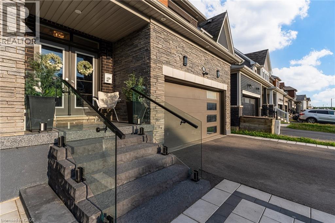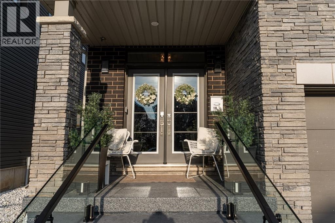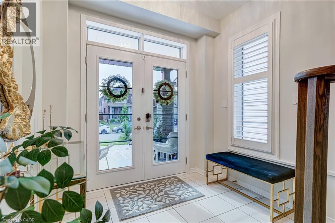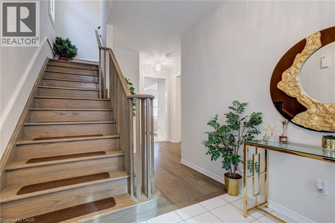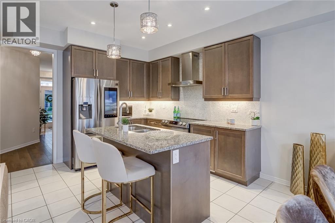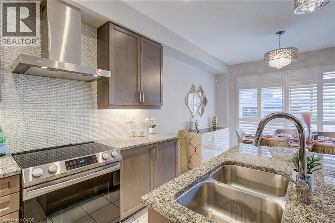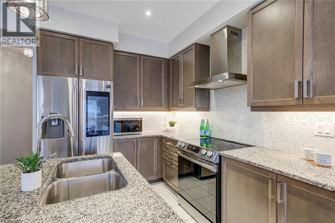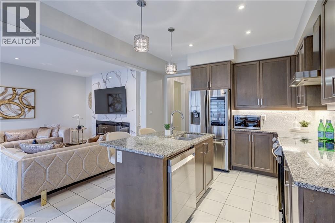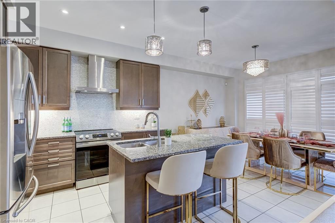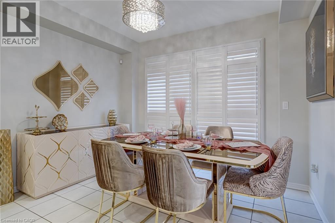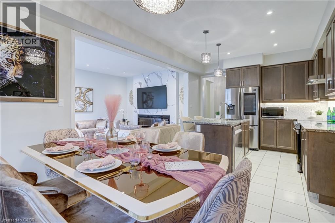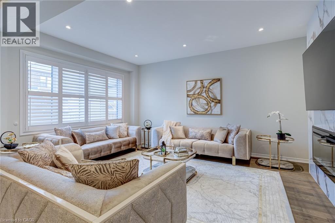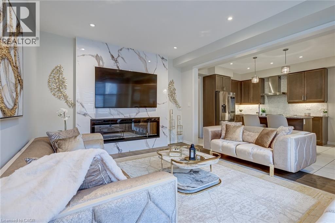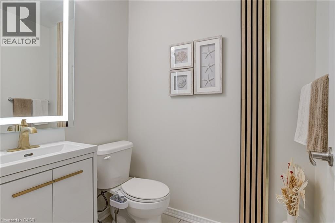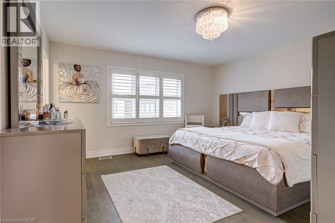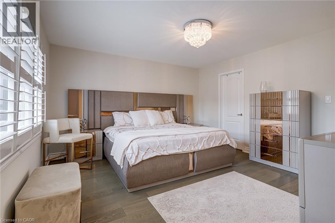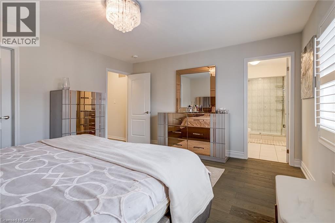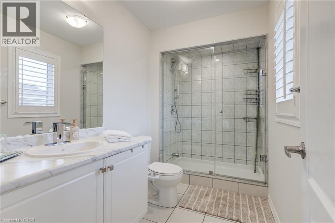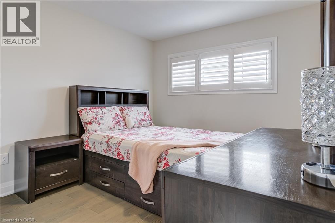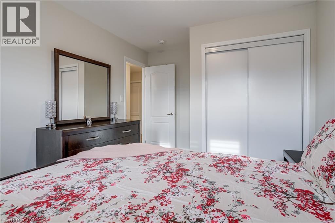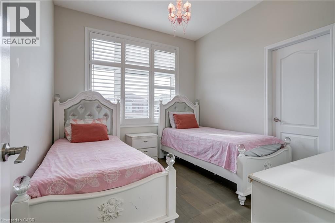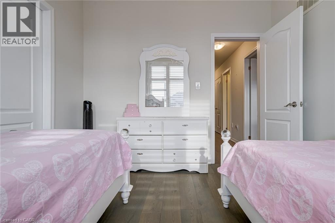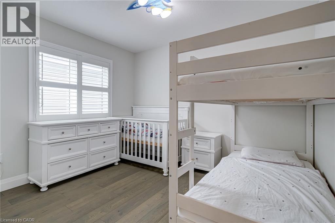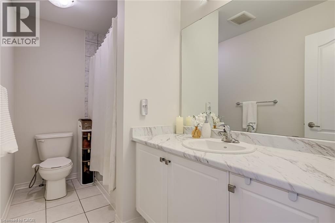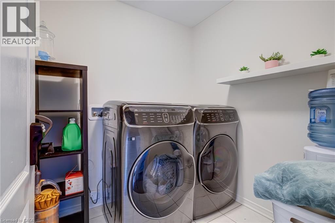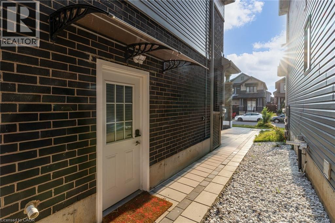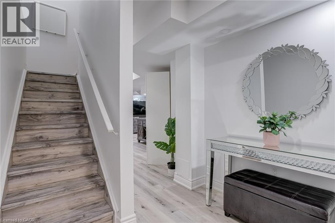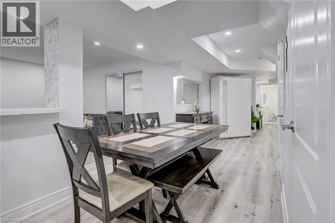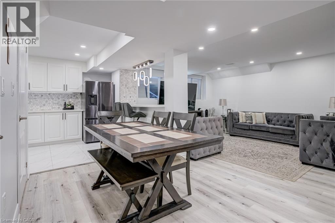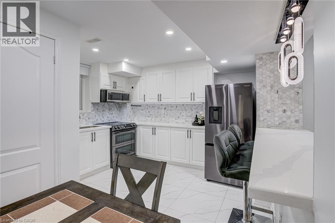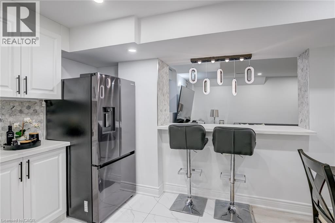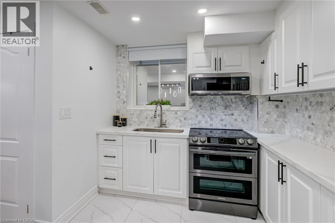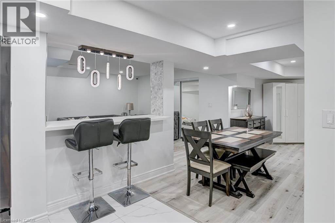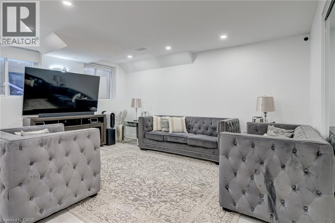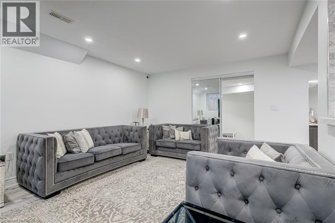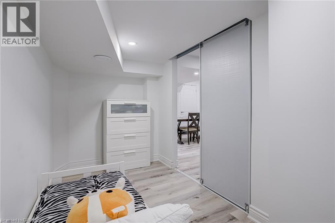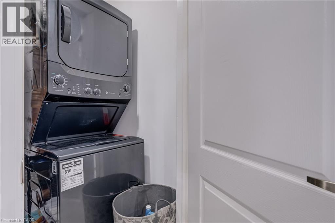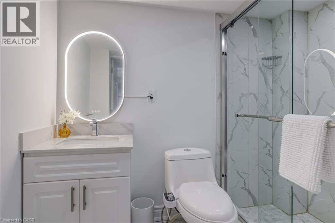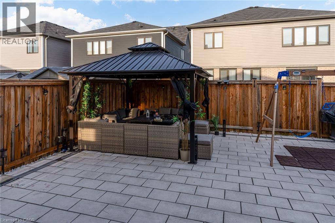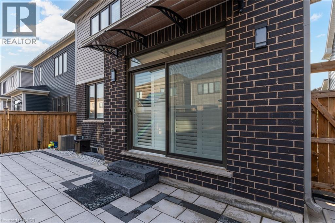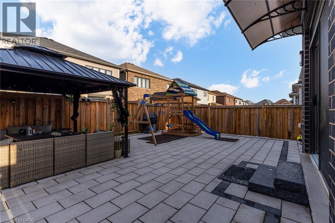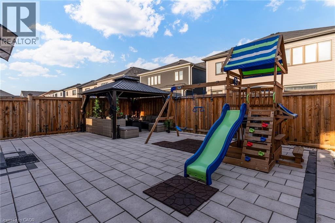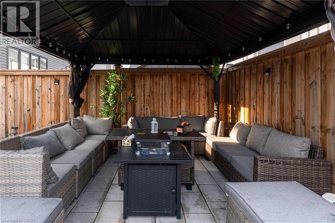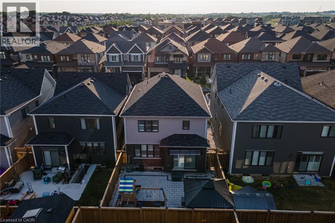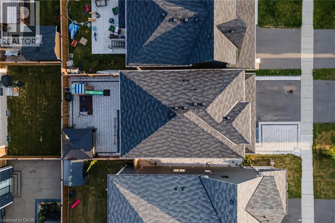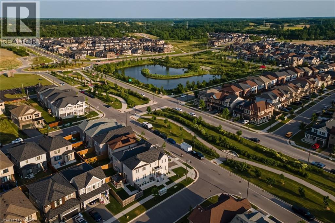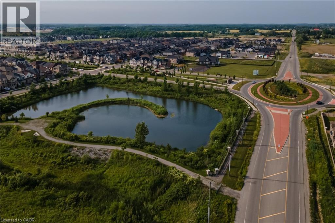18 Lise Lane Haldimand, Ontario N3W 0C8
$949,990
Welcome to 18 Lise Lane, a beautifully finished 4-bedroom home in Caledonia's highly desired Empire master-planned community. Designed with comfort and quality in mind, this home features tasteful finishes, modern upgrades, and a warm, inviting atmosphere perfect for family living. Inside, you'll find rich flooring, California shutters, and a custom fireplace that anchors the bright open-concept main floor. The kitchen and living area flow seamlessly together, ideal for gatherings and everyday moments. Every finish has been thoughtfully selected, reflecting style, function, and craftsmanship. The finished basement offers a full kitchen and separate entrance, providing the perfect setup for in-laws, extended family, or guests. Step outside to an impressive stone-paved backyard complete with a built-in gazebo, perfect for relaxing or entertaining. The front stonework and upgraded entrance add instant curb appeal, showcasing the care and detail put into every corner of this home. Located steps to the brand new school, parks, and the scenic Grand River, this is a home where families can grow, thrive, and create lasting memories. A truly special home that combines modern living, timeless design, and quality craftsmanship in one of Caledonia's most promising communities. RENTAL ITEMS: HWT + ERV (id:63008)
Open House
This property has open houses!
1:00 pm
Ends at:4:00 pm
Property Details
| MLS® Number | 40779417 |
| Property Type | Single Family |
| ParkingSpaceTotal | 4 |
Building
| BathroomTotal | 4 |
| BedroomsAboveGround | 4 |
| BedroomsBelowGround | 1 |
| BedroomsTotal | 5 |
| ArchitecturalStyle | 2 Level |
| BasementDevelopment | Finished |
| BasementType | Full (finished) |
| ConstructedDate | 2020 |
| ConstructionStyleAttachment | Detached |
| CoolingType | Central Air Conditioning |
| ExteriorFinish | Aluminum Siding, Brick |
| FoundationType | Poured Concrete |
| HalfBathTotal | 1 |
| HeatingFuel | Natural Gas |
| HeatingType | Forced Air |
| StoriesTotal | 2 |
| SizeInterior | 1893 Sqft |
| Type | House |
| UtilityWater | Municipal Water |
Parking
| Attached Garage |
Land
| Acreage | No |
| Sewer | Municipal Sewage System |
| SizeDepth | 92 Ft |
| SizeFrontage | 33 Ft |
| SizeTotalText | Under 1/2 Acre |
| ZoningDescription | R1 |
Rooms
| Level | Type | Length | Width | Dimensions |
|---|---|---|---|---|
| Second Level | 4pc Bathroom | Measurements not available | ||
| Second Level | 4pc Bathroom | Measurements not available | ||
| Second Level | Bedroom | 10'2'' x 11'0'' | ||
| Second Level | Bedroom | 10'5'' x 10'5'' | ||
| Second Level | Primary Bedroom | 14'5'' x 13'5'' | ||
| Lower Level | Bedroom | 12'7'' x 8'2'' | ||
| Lower Level | 3pc Bathroom | Measurements not available | ||
| Lower Level | Living Room | 12'0'' x 13'5'' | ||
| Lower Level | Kitchen | 11'6'' x 8'2'' | ||
| Main Level | Bedroom | 11'0'' x 9'5'' | ||
| Main Level | 2pc Bathroom | Measurements not available | ||
| Main Level | Great Room | 13'0'' x 16'5'' | ||
| Main Level | Dining Room | 12'3'' x 10'5'' | ||
| Main Level | Kitchen | 12'3'' x 10'5'' |
https://www.realtor.ca/real-estate/28992502/18-lise-lane-haldimand
Feefa Khan
Broker
10 Kingsbridge Garden Circle Unit 200m
Mississauga, Ontario L5R 4B1

