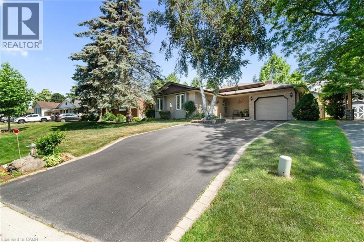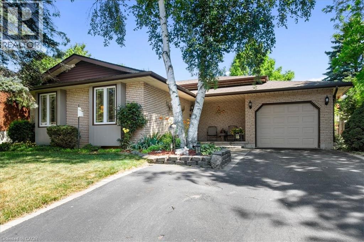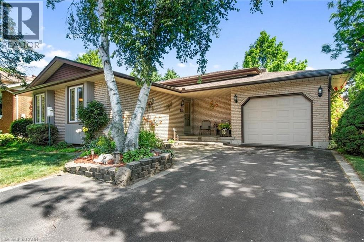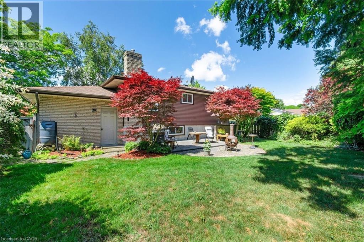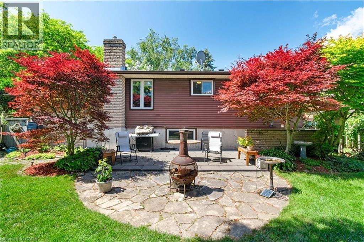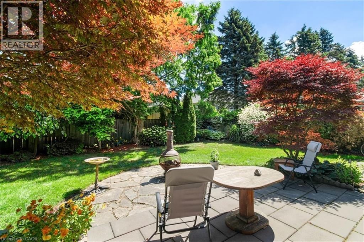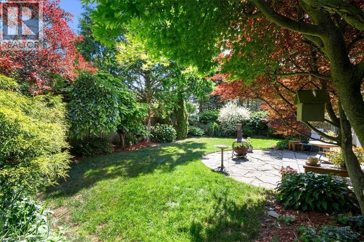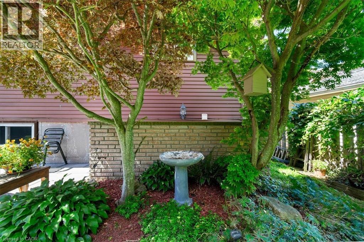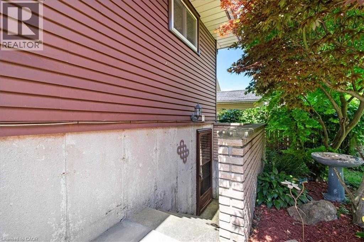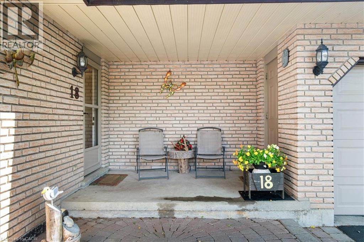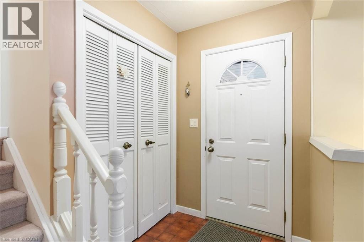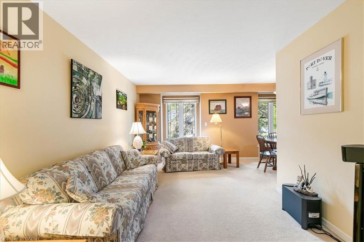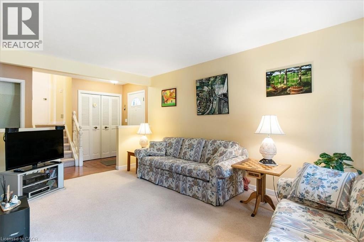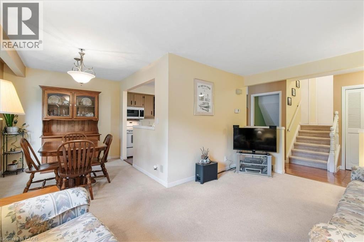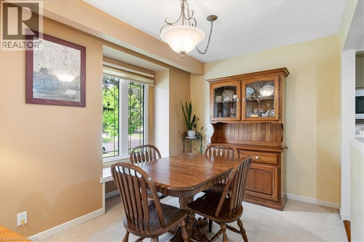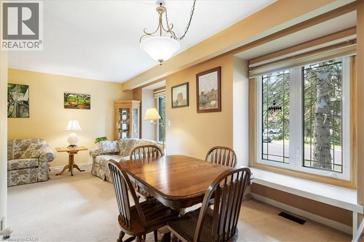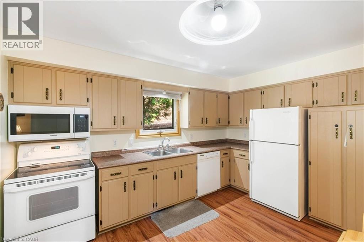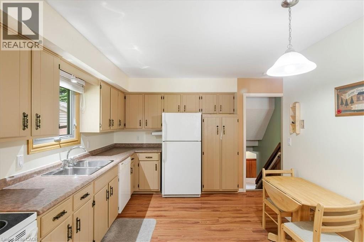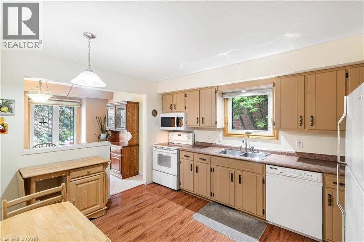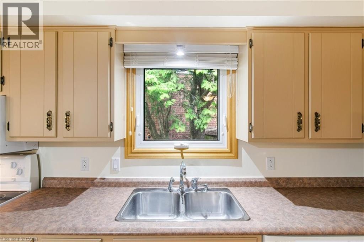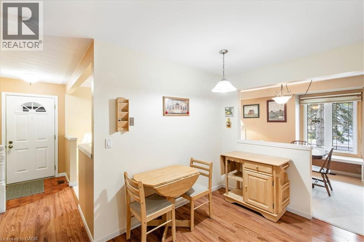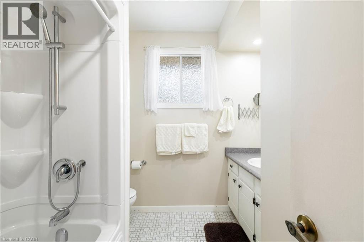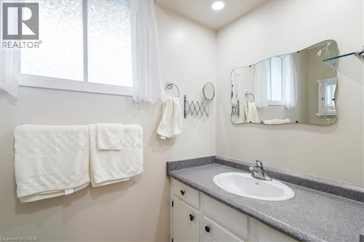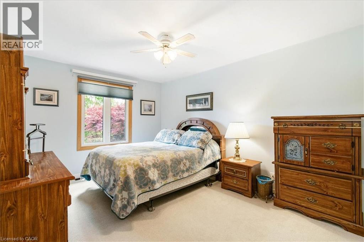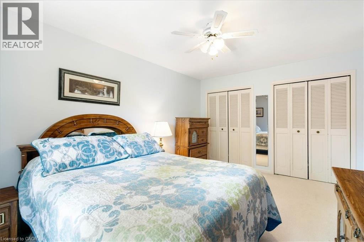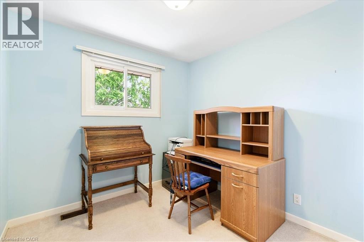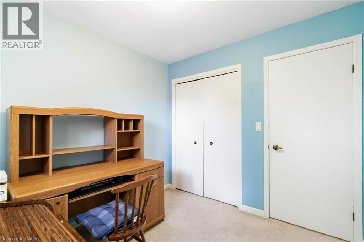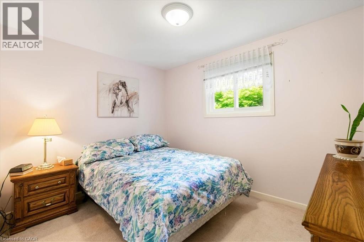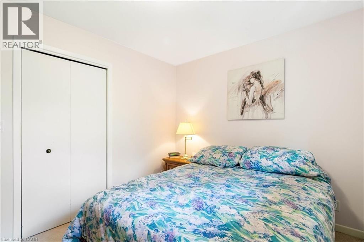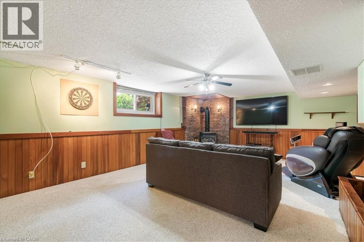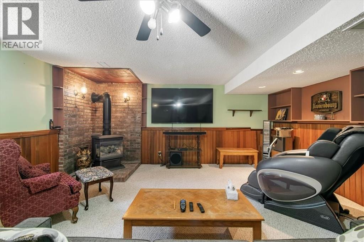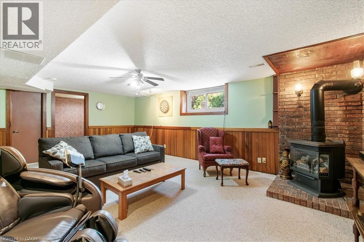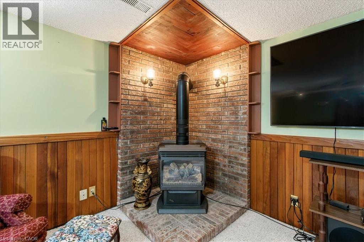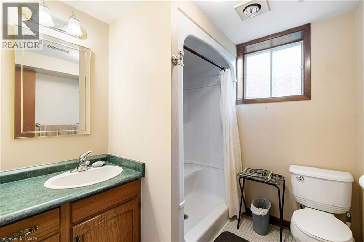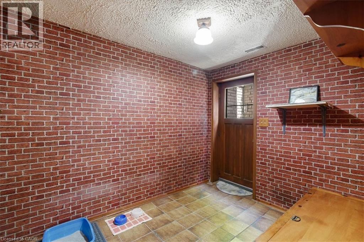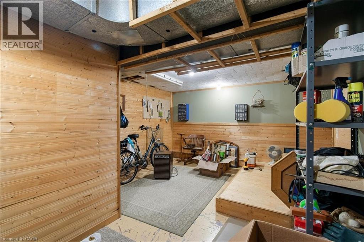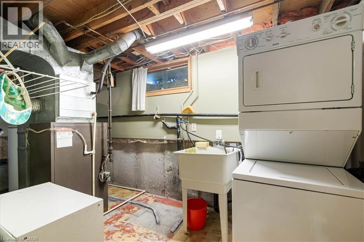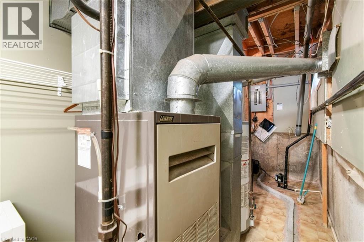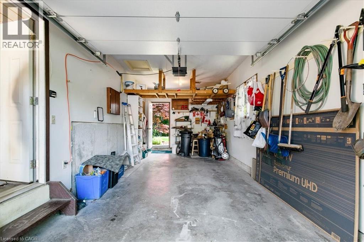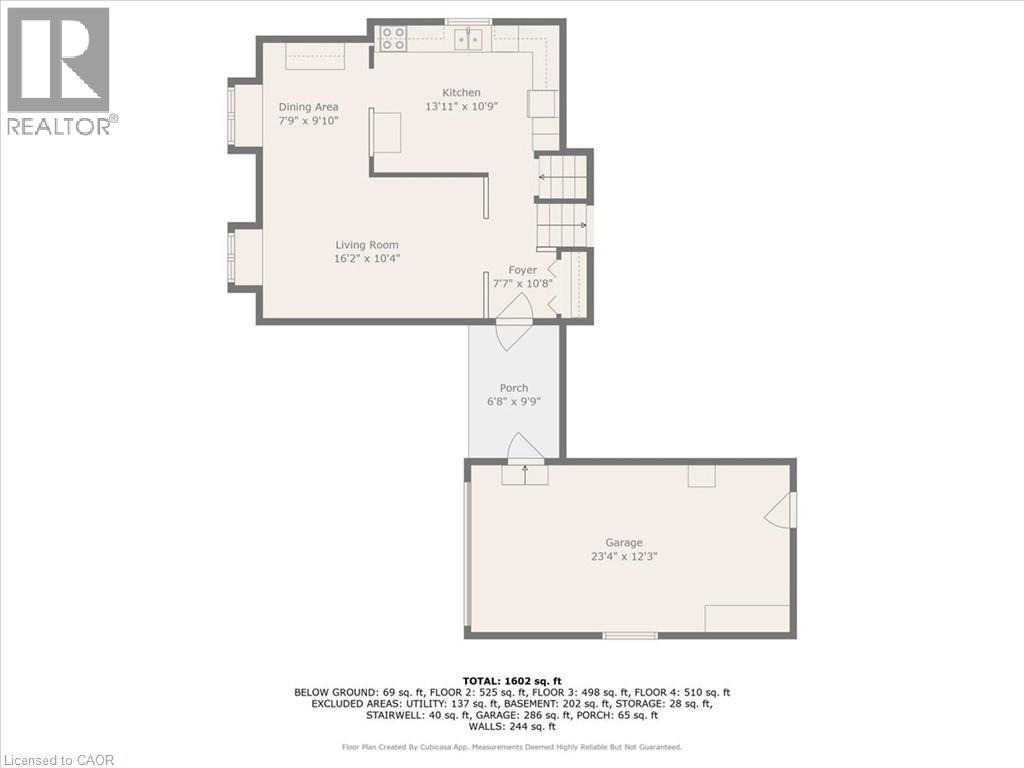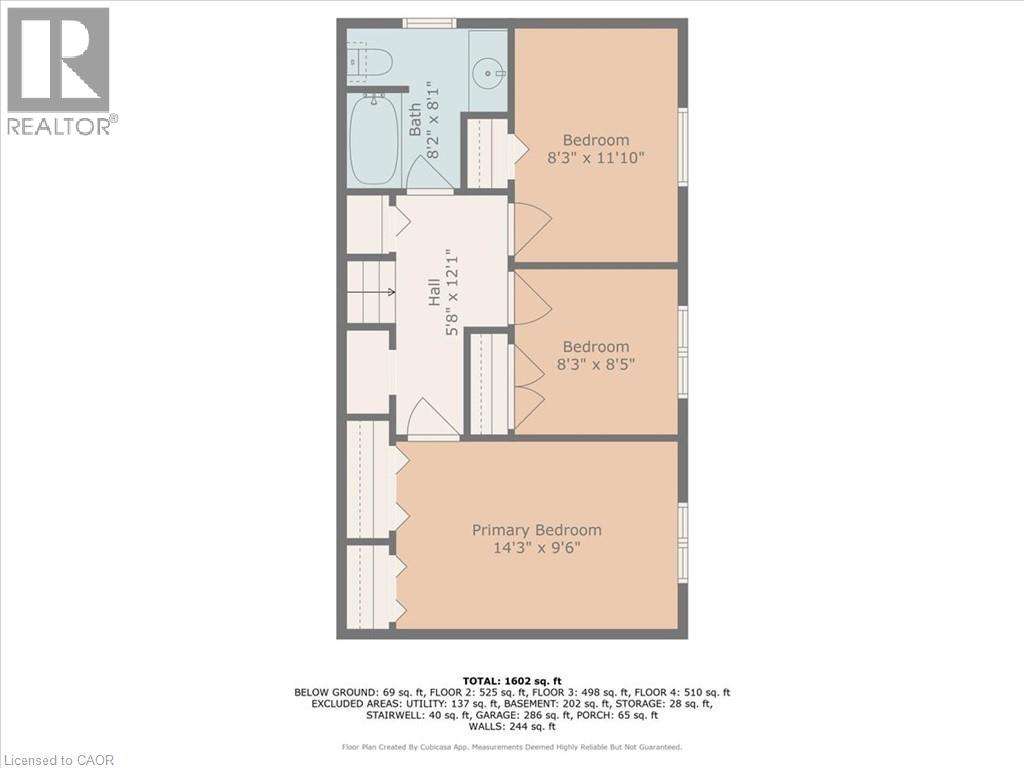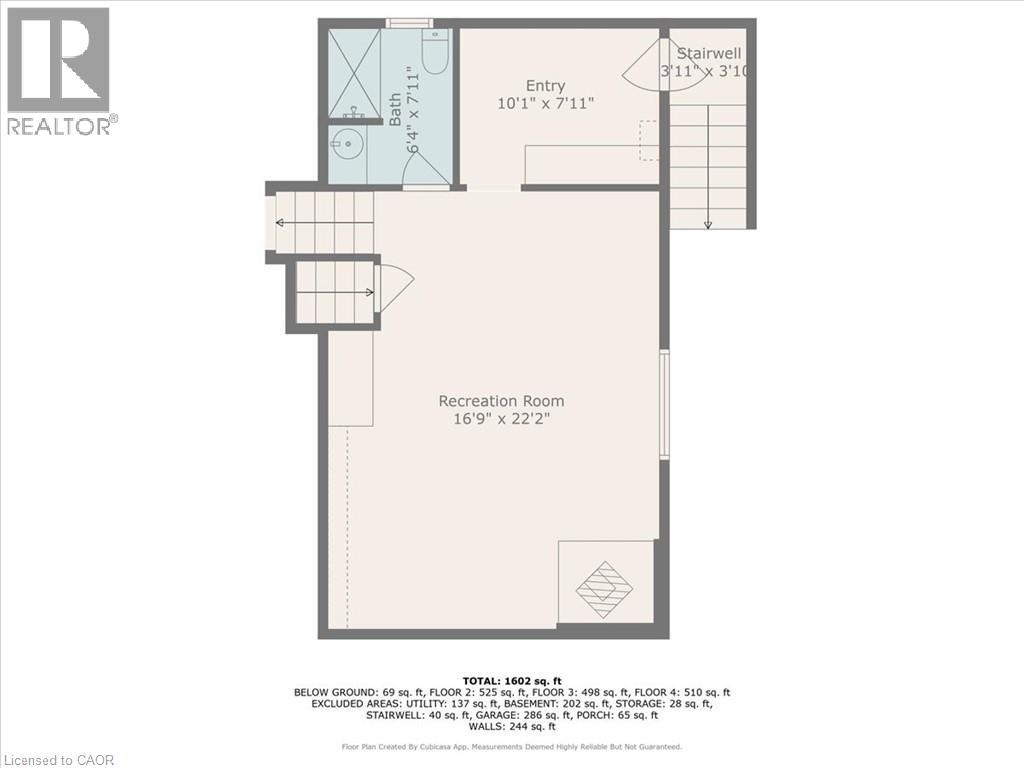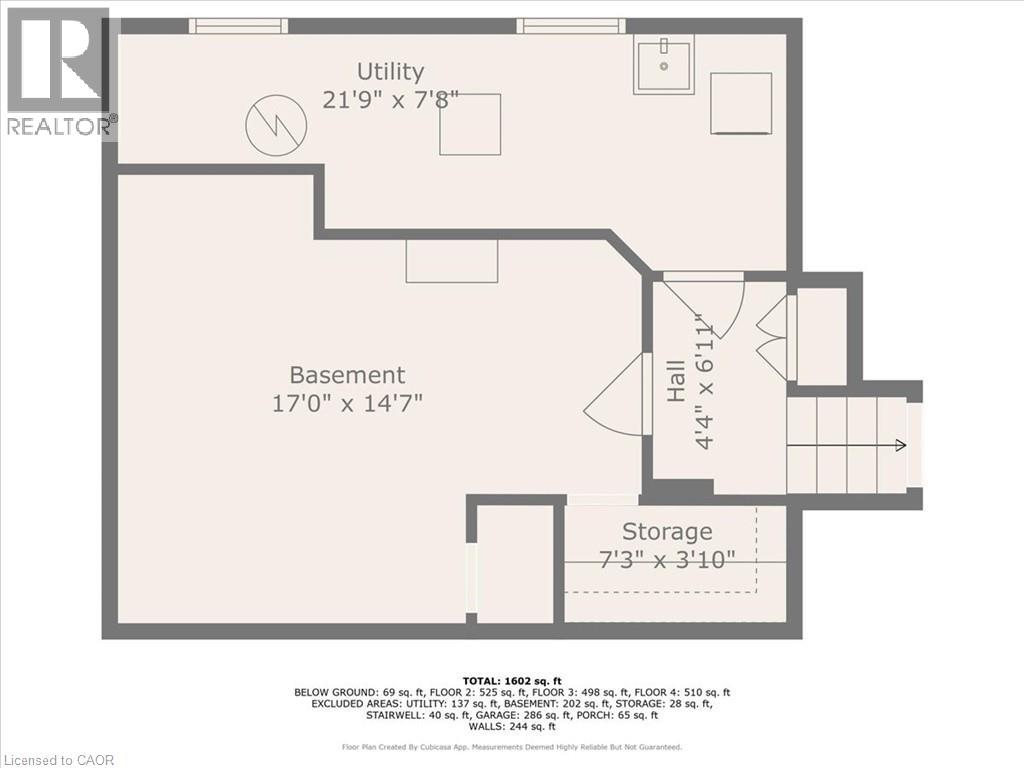18 Dixon Drive Port Dover, Ontario N0A 1N4
$625,000
Welcome to this 4 level backsplit with room to roam and grow. This home boasts location, being located on a cul de sac for quiet enjoyment, and the added bonus of being in walking distance to schools, shopping, the beach and choices galore for your dining pleasure. The activities offered in Norfolk for you to explore include hiking trails, boating, fishing, local theatres, numerous wineries and craft brew houses to explore. Why not make Port Dover your new adventure! (id:63008)
Property Details
| MLS® Number | 40776402 |
| Property Type | Single Family |
| AmenitiesNearBy | Beach, Golf Nearby, Hospital, Marina, Park, Place Of Worship, Playground, Public Transit, Schools, Shopping |
| CommunicationType | High Speed Internet |
| CommunityFeatures | Quiet Area, Community Centre, School Bus |
| EquipmentType | Water Heater |
| Features | Cul-de-sac, Paved Driveway |
| ParkingSpaceTotal | 3 |
| RentalEquipmentType | Water Heater |
Building
| BathroomTotal | 2 |
| BedroomsAboveGround | 3 |
| BedroomsTotal | 3 |
| Appliances | Dishwasher, Dryer, Refrigerator, Stove, Washer |
| BasementDevelopment | Partially Finished |
| BasementType | Full (partially Finished) |
| ConstructionStyleAttachment | Detached |
| CoolingType | Central Air Conditioning |
| ExteriorFinish | Brick Veneer, Vinyl Siding |
| FireplacePresent | Yes |
| FireplaceTotal | 1 |
| HeatingFuel | Natural Gas |
| HeatingType | Forced Air |
| SizeInterior | 1606 Sqft |
| Type | House |
| UtilityWater | Municipal Water |
Parking
| Attached Garage |
Land
| AccessType | Water Access, Highway Access, Highway Nearby |
| Acreage | No |
| LandAmenities | Beach, Golf Nearby, Hospital, Marina, Park, Place Of Worship, Playground, Public Transit, Schools, Shopping |
| Sewer | Municipal Sewage System |
| SizeDepth | 110 Ft |
| SizeFrontage | 61 Ft |
| SizeIrregular | 0.13 |
| SizeTotal | 0.13 Ac|under 1/2 Acre |
| SizeTotalText | 0.13 Ac|under 1/2 Acre |
| ZoningDescription | R1-b |
Rooms
| Level | Type | Length | Width | Dimensions |
|---|---|---|---|---|
| Second Level | 4pc Bathroom | Measurements not available | ||
| Second Level | Bedroom | 8'3'' x 11'10'' | ||
| Second Level | Bedroom | 8'3'' x 8'5'' | ||
| Second Level | Primary Bedroom | 14'3'' x 9'6'' | ||
| Lower Level | Other | 17'4'' x 14'7'' | ||
| Lower Level | Utility Room | 21'9'' x 7'8'' | ||
| Lower Level | Mud Room | 10'1'' x 7'11'' | ||
| Lower Level | Recreation Room | 22'2'' x 16'9'' | ||
| Lower Level | 3pc Bathroom | Measurements not available | ||
| Main Level | Foyer | 7'7'' x 10'8'' | ||
| Main Level | Kitchen | 13'11'' x 10'9'' | ||
| Main Level | Dining Room | 7'9'' x 9'10'' | ||
| Main Level | Living Room | 16'2'' x 10'4'' |
Utilities
| Natural Gas | Available |
https://www.realtor.ca/real-estate/28951434/18-dixon-drive-port-dover
Lisa Castles
Salesperson
63 Queensway East, Po Box 642
Simcoe, Ontario N3Y 4T2

