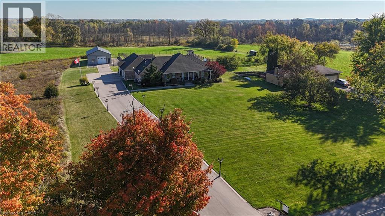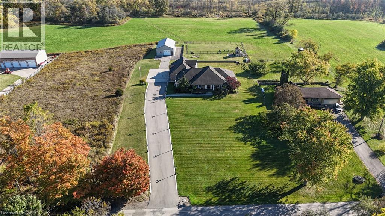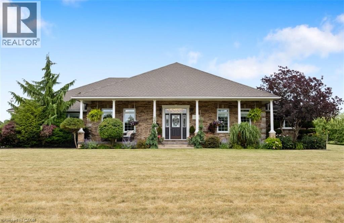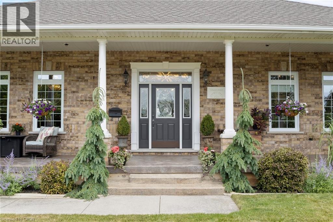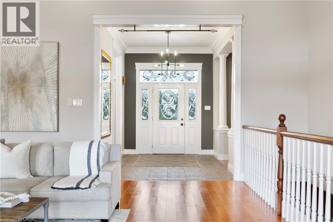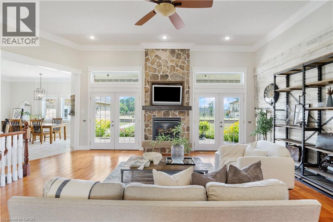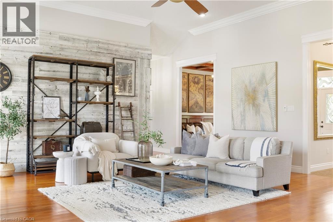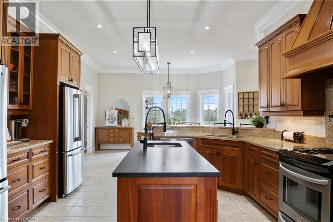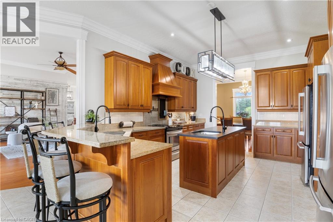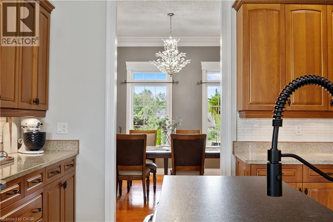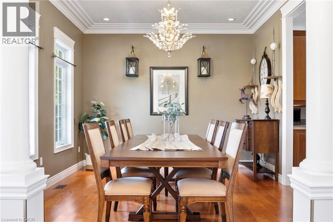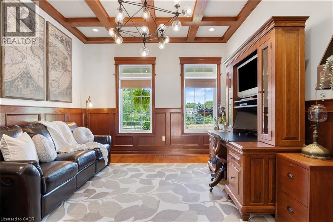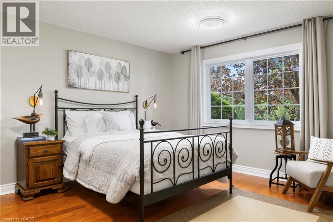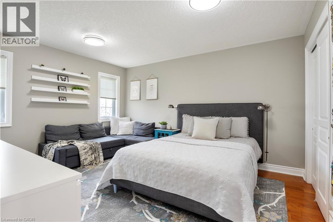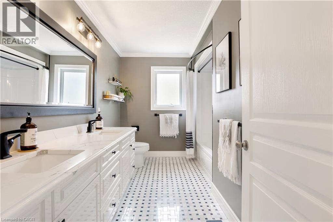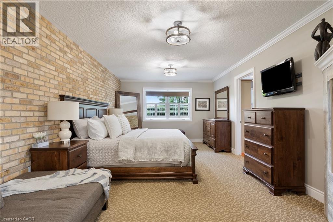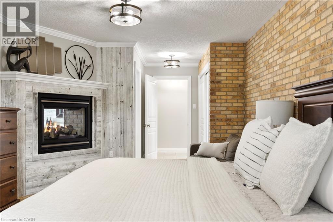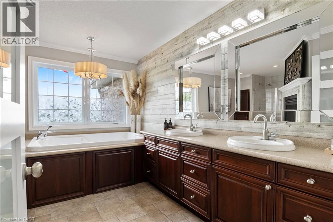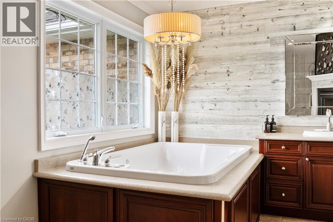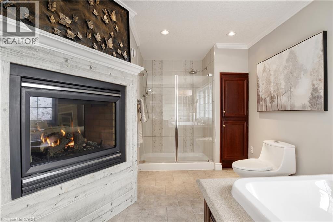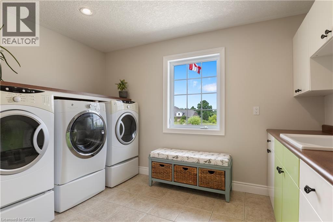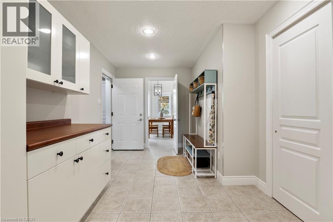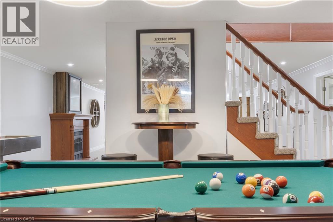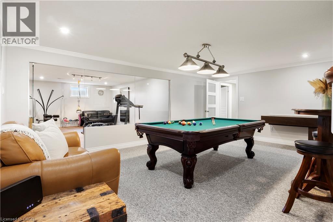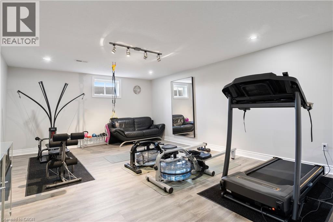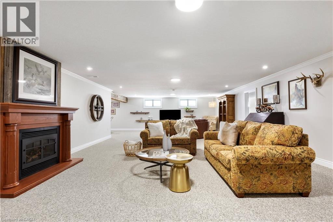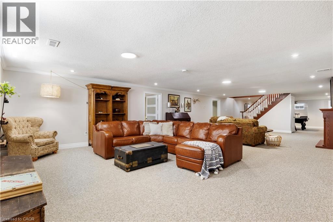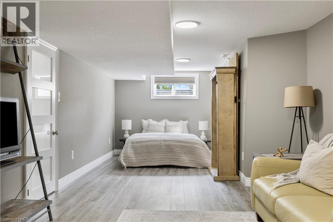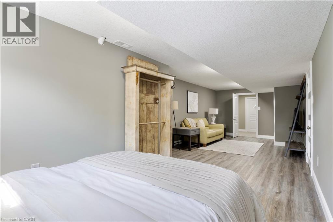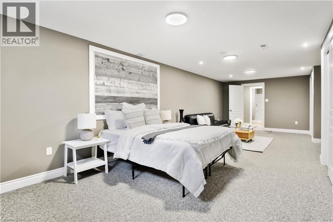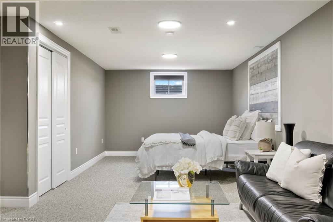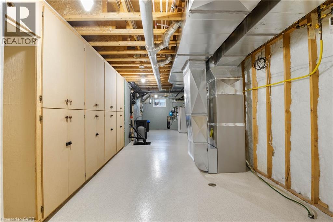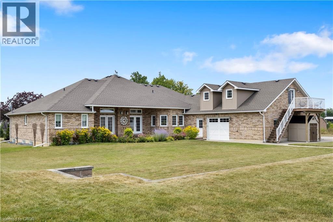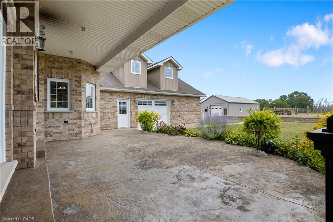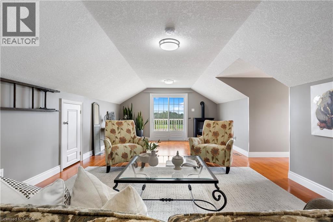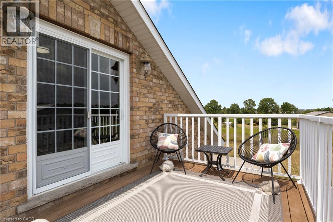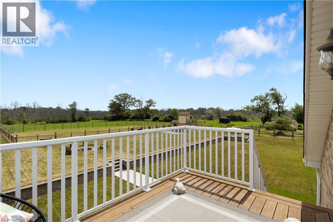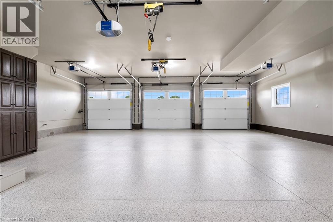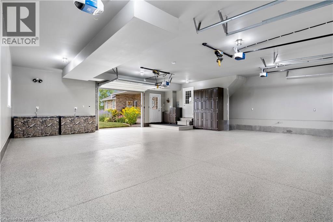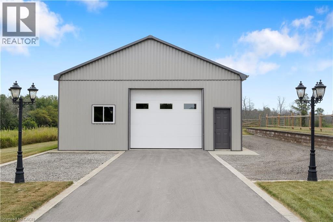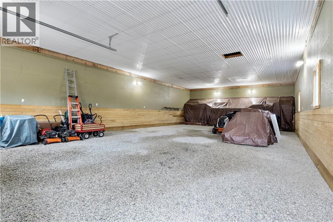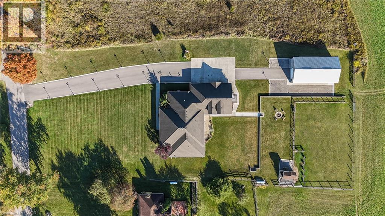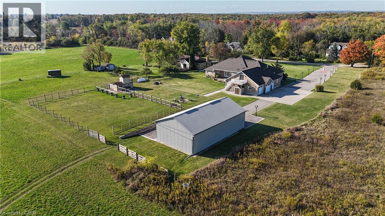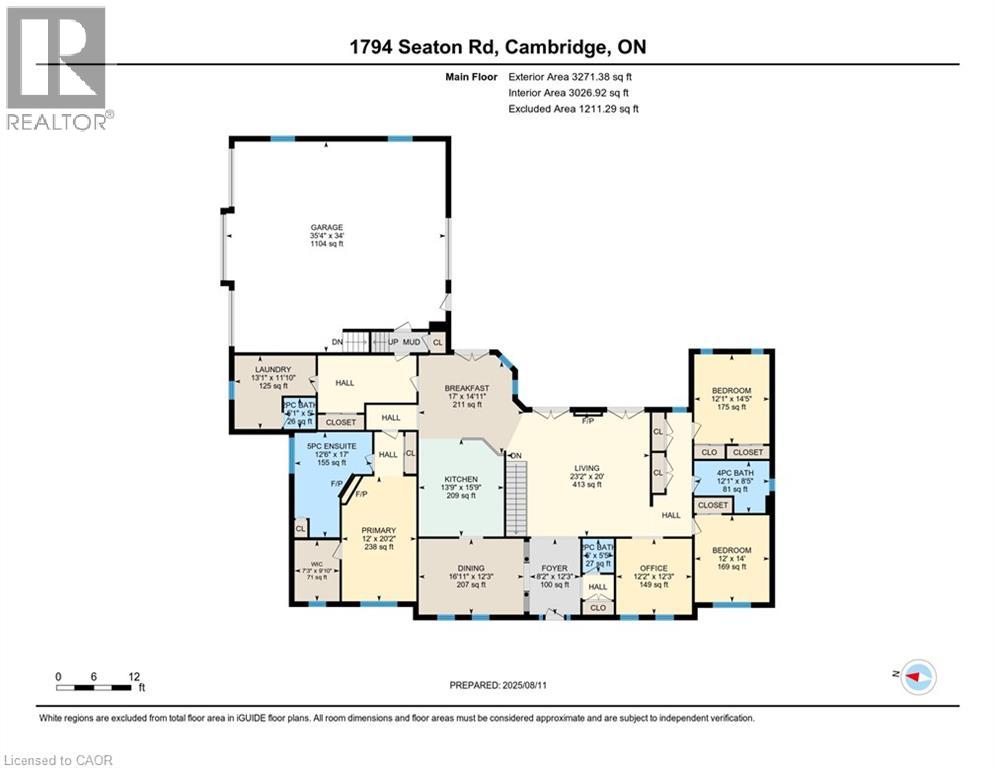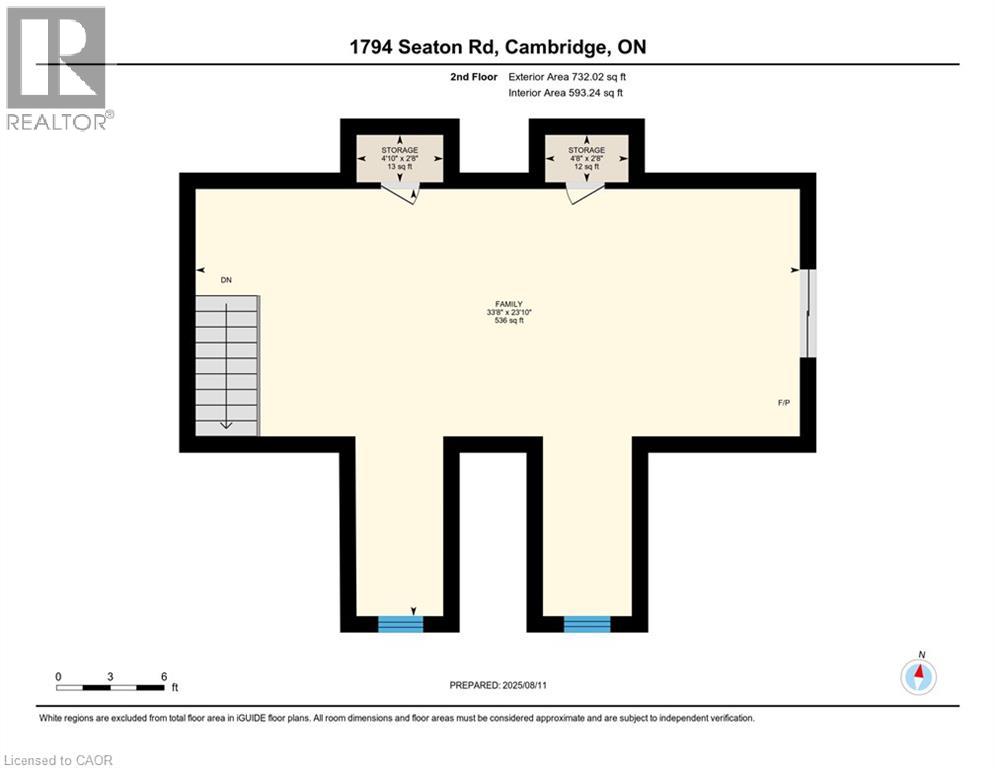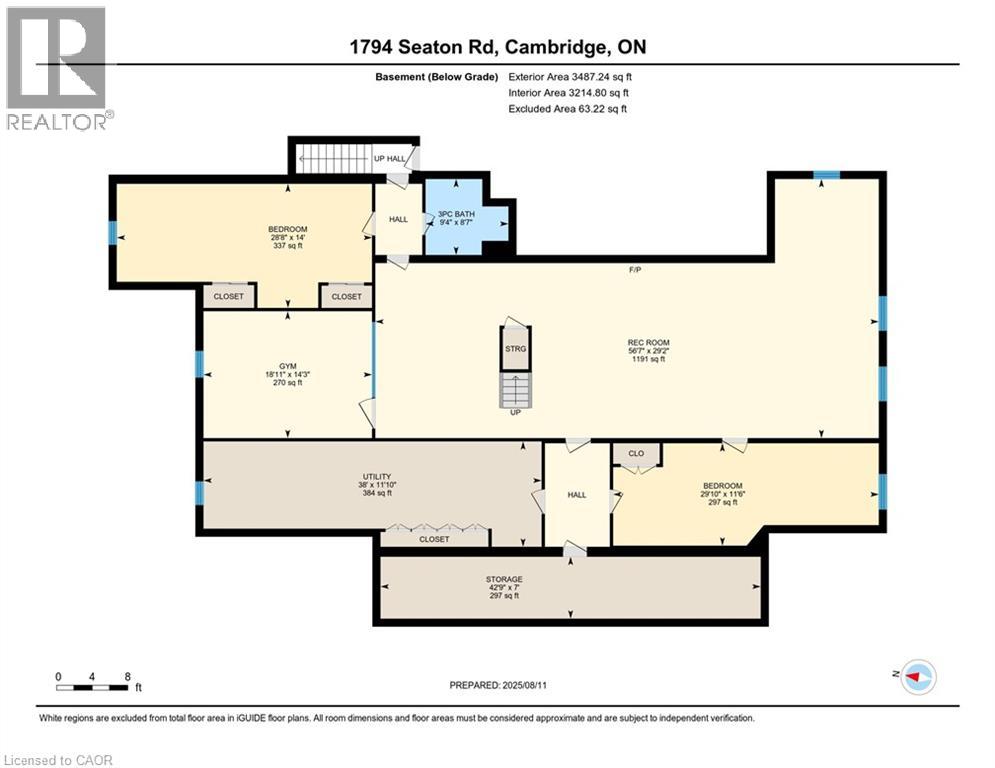1794 Seaton Road Cambridge, Ontario N1R 5S2
$2,295,000
Offering nearly 7,000 sq. ft. of finished living space - 3,974 sq. ft. above grade and 2,938 sq. ft. below, this custom-built, solid brick bungalow loft combines modern sophistication with country elegance. Perfectly set on a serene 1.52-acre estate in Cambridge's prestigious North Dumfries Township, it's designed for both grand entertaining and private, everyday living. A rare floor plan for a bungalow, it features oversized rooms, a thoughtful layout, and two distinct wings. The main level showcases a chef's kitchen with an oversized island, generous dining area, walk-in pantry, and a formal dining room ideal for gatherings. A separate library or office with coffered ceilings adds charm and flexibility, while the secluded primary suite boasts a double-sided gas fireplace shared with its spa-like ensuite. Additional bedrooms are tucked into their own wing for maximum privacy. The fully finished lower level expands your living space with two bedroom suites, a vast entertainment zone, a glassenclosed home gym, and abundant storage. A finished loft with balcony accessible via interior stairs and an exterior walk-up adds even more versatility. Nearly 1,000 sq. ft. of covered front and rear porches connect you seamlessly to the outdoors. The extra-deep attached garage accommodates up to five vehicles and includes a fourth rear garage door to the backyard. A 30 x 52 shop offers exceptional space for hobbies, projects, or additional storage. Built with premium materials and exceptional craftsmanship, this residence offers unmatched comfort, privacy, and enduring quality - an ideal blend of rural tranquility and proximity to city conveniences. (id:63008)
Property Details
| MLS® Number | 40776837 |
| Property Type | Single Family |
| AmenitiesNearBy | Place Of Worship, Schools, Shopping |
| CommunityFeatures | Quiet Area, School Bus |
| EquipmentType | None |
| Features | Conservation/green Belt, Country Residential, Automatic Garage Door Opener |
| ParkingSpaceTotal | 14 |
| RentalEquipmentType | None |
| Structure | Workshop, Shed |
Building
| BathroomTotal | 5 |
| BedroomsAboveGround | 3 |
| BedroomsBelowGround | 2 |
| BedroomsTotal | 5 |
| Appliances | Microwave, Stove, Water Softener, Water Purifier, Washer, Hood Fan, Window Coverings |
| ArchitecturalStyle | Bungalow |
| BasementDevelopment | Finished |
| BasementType | Full (finished) |
| ConstructedDate | 2007 |
| ConstructionStyleAttachment | Detached |
| CoolingType | Central Air Conditioning |
| ExteriorFinish | Brick, Stone, Vinyl Siding |
| FireplacePresent | Yes |
| FireplaceTotal | 4 |
| Fixture | Ceiling Fans |
| FoundationType | Poured Concrete |
| HalfBathTotal | 2 |
| HeatingFuel | Propane |
| HeatingType | Forced Air |
| StoriesTotal | 1 |
| SizeInterior | 6912 Sqft |
| Type | House |
| UtilityWater | Drilled Well |
Parking
| Attached Garage |
Land
| AccessType | Road Access, Highway Nearby |
| Acreage | Yes |
| LandAmenities | Place Of Worship, Schools, Shopping |
| LandscapeFeatures | Landscaped |
| Sewer | Septic System |
| SizeDepth | 405 Ft |
| SizeFrontage | 164 Ft |
| SizeIrregular | 1.524 |
| SizeTotal | 1.524 Ac|1/2 - 1.99 Acres |
| SizeTotalText | 1.524 Ac|1/2 - 1.99 Acres |
| ZoningDescription | A |
Rooms
| Level | Type | Length | Width | Dimensions |
|---|---|---|---|---|
| Second Level | Storage | 2'8'' x 4'8'' | ||
| Second Level | Storage | 2'8'' x 4'10'' | ||
| Second Level | Family Room | 23'10'' x 33'8'' | ||
| Lower Level | Utility Room | 38'0'' x 11'10'' | ||
| Lower Level | Storage | 42'9'' x 7'0'' | ||
| Lower Level | Recreation Room | 56'7'' x 29'2'' | ||
| Lower Level | Gym | 18'11'' x 14'3'' | ||
| Lower Level | Bedroom | 28'8'' x 14'0'' | ||
| Lower Level | Bedroom | 29'10'' x 11'6'' | ||
| Lower Level | 3pc Bathroom | Measurements not available | ||
| Main Level | Primary Bedroom | 12'0'' x 20'2'' | ||
| Main Level | Office | 12'2'' x 12'3'' | ||
| Main Level | Living Room | 23'2'' x 20'0'' | ||
| Main Level | Laundry Room | 13'1'' x 11'10'' | ||
| Main Level | Kitchen | 13'9'' x 15'9'' | ||
| Main Level | Foyer | 8'2'' x 12'3'' | ||
| Main Level | Dining Room | 16'11'' x 12'3'' | ||
| Main Level | Breakfast | 17'0'' x 14'11'' | ||
| Main Level | Bedroom | 12'0'' x 14'0'' | ||
| Main Level | Bedroom | 12'1'' x 14'5'' | ||
| Main Level | Full Bathroom | Measurements not available | ||
| Main Level | 4pc Bathroom | Measurements not available | ||
| Main Level | 2pc Bathroom | Measurements not available | ||
| Main Level | 2pc Bathroom | Measurements not available |
https://www.realtor.ca/real-estate/28958017/1794-seaton-road-cambridge
Patricia Inacio
Salesperson
50 Grand Ave. S., Unit 101
Cambridge, Ontario N1S 2L8
Cliff Rego
Broker of Record
50 Grand Ave. S., Unit 101
Cambridge, Ontario N1S 2L8

