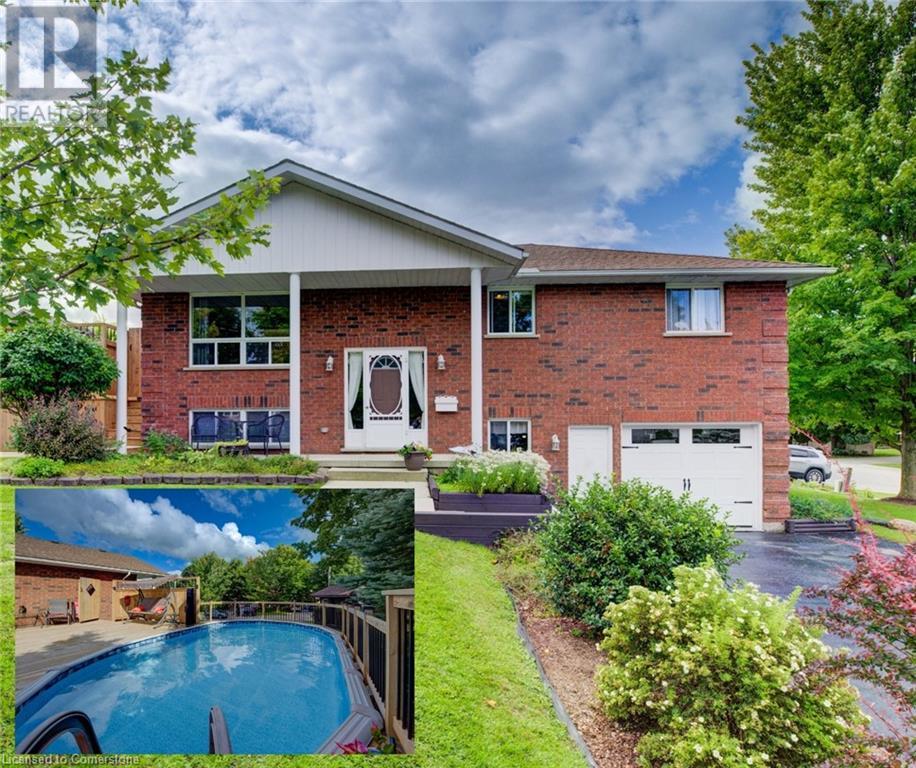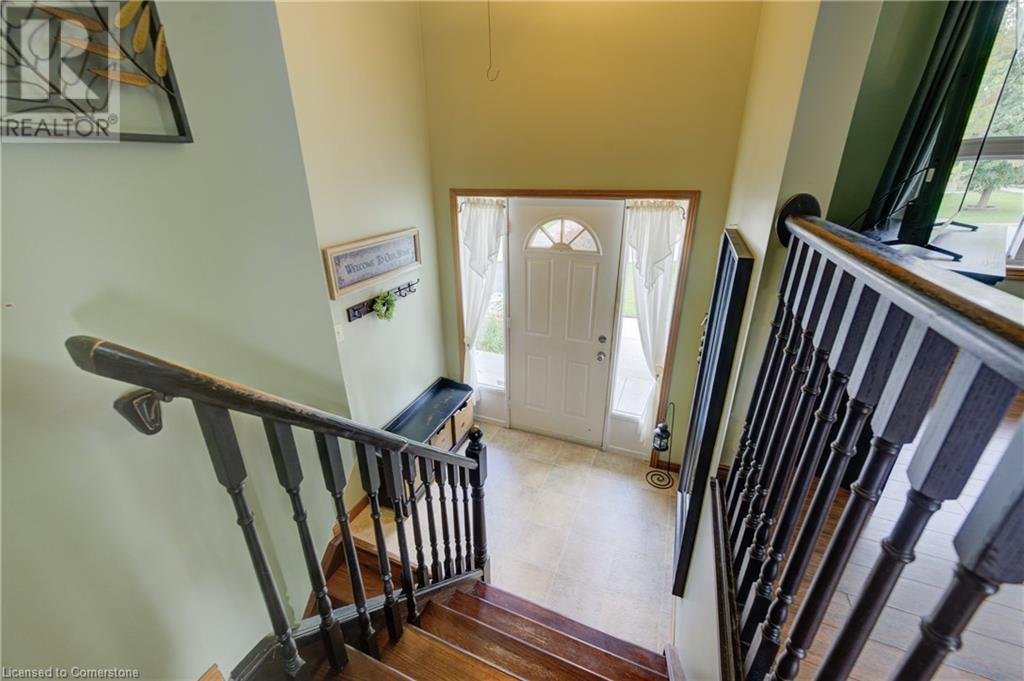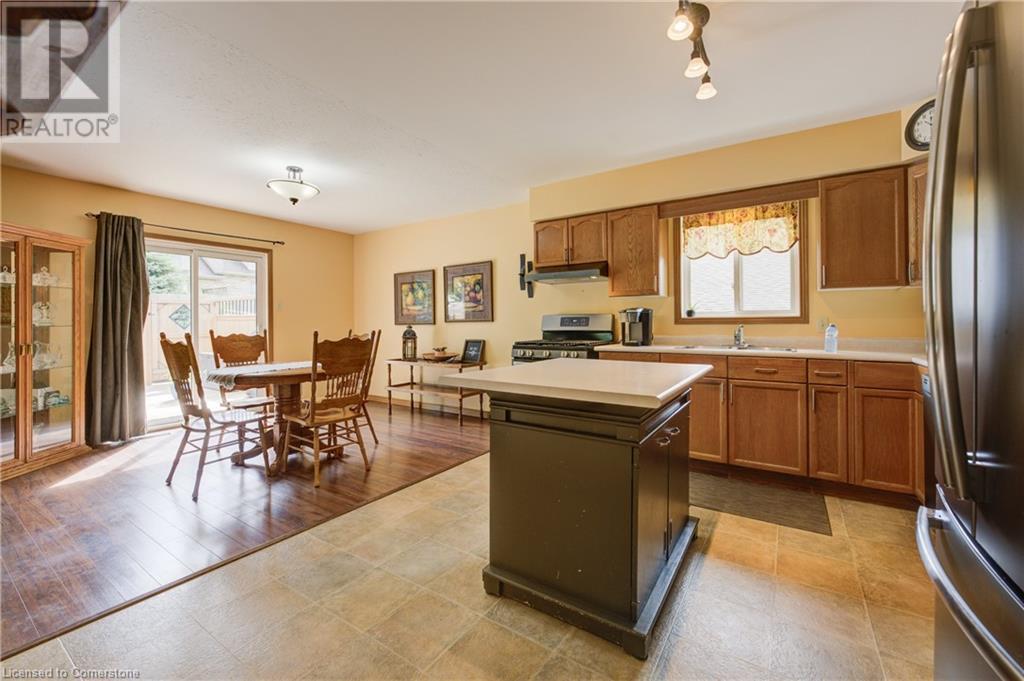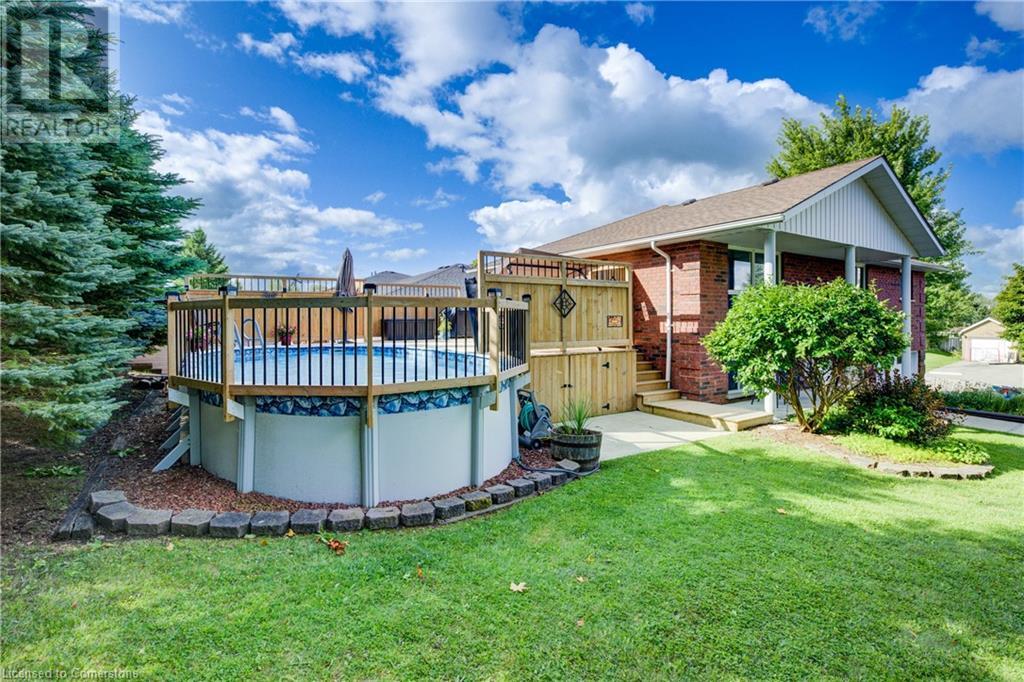178 Melissa Crescent Mount Forest, Ontario N0G 2L3
$637,500
Step into this charming 3-bedroom, 2-bath raised bungalow that combines comfort, character, and exceptional functionality. Located just a short walk from the community centre, sports fields, and parks, it's ideal for staying active and connected. Inside, a well-designed layout features a spacious kitchen, welcoming living area, and bright, comfortable bedrooms. The lower level offers a seamless transition from the garage, making it both convenient and versatile. Complete with a kitchenette, cozy family area, 3-piece bath, and a bonus room just off the garage—perfect for a home office, workout space, or hobby room—there’s plenty of room for everyone. The outdoor space truly shines with a generous deck—ideal for morning coffee, family dinners, or summer entertaining. The above-ground pool adds even more value, creating the perfect spot to cool off, relax, and make memories all summer long. This home is ready to be enjoyed—come and experience everything it has to offer! (id:58726)
Property Details
| MLS® Number | 40733685 |
| Property Type | Single Family |
| AmenitiesNearBy | Golf Nearby, Hospital, Park, Place Of Worship, Playground, Schools, Shopping |
| CommunityFeatures | Quiet Area, Community Centre, School Bus |
| EquipmentType | Water Heater |
| Features | Wet Bar, Paved Driveway, Sump Pump |
| ParkingSpaceTotal | 5 |
| PoolType | Above Ground Pool |
| RentalEquipmentType | Water Heater |
| Structure | Shed |
Building
| BathroomTotal | 2 |
| BedroomsAboveGround | 3 |
| BedroomsTotal | 3 |
| Appliances | Dishwasher, Dryer, Refrigerator, Stove, Water Softener, Wet Bar, Washer, Hood Fan |
| ArchitecturalStyle | Raised Bungalow |
| BasementDevelopment | Finished |
| BasementType | Partial (finished) |
| ConstructionStyleAttachment | Detached |
| CoolingType | Central Air Conditioning |
| ExteriorFinish | Brick Veneer, Vinyl Siding |
| FireProtection | Smoke Detectors |
| FireplaceFuel | Electric |
| FireplacePresent | Yes |
| FireplaceTotal | 2 |
| FireplaceType | Other - See Remarks |
| Fixture | Ceiling Fans |
| FoundationType | Poured Concrete |
| HeatingFuel | Natural Gas |
| HeatingType | Forced Air |
| StoriesTotal | 1 |
| SizeInterior | 1847 Sqft |
| Type | House |
| UtilityWater | Municipal Water |
Parking
| Attached Garage |
Land
| Acreage | No |
| LandAmenities | Golf Nearby, Hospital, Park, Place Of Worship, Playground, Schools, Shopping |
| Sewer | Municipal Sewage System |
| SizeDepth | 110 Ft |
| SizeFrontage | 70 Ft |
| SizeTotalText | Under 1/2 Acre |
| ZoningDescription | R2 |
Rooms
| Level | Type | Length | Width | Dimensions |
|---|---|---|---|---|
| Basement | Utility Room | 12'8'' x 9'3'' | ||
| Basement | Mud Room | 12'10'' x 8'1'' | ||
| Basement | Other | 8'10'' x 3'5'' | ||
| Basement | 3pc Bathroom | 8'9'' x 7'0'' | ||
| Basement | Recreation Room | 25'7'' x 12'5'' | ||
| Main Level | 4pc Bathroom | 13'0'' x 7'8'' | ||
| Main Level | Bedroom | 9'4'' x 9'3'' | ||
| Main Level | Bedroom | 12'11'' x 9'11'' | ||
| Main Level | Primary Bedroom | 12'11'' x 11'11'' | ||
| Main Level | Dining Room | 13'0'' x 10'6'' | ||
| Main Level | Kitchen | 13'0'' x 11'5'' | ||
| Main Level | Living Room | 12'11'' x 12'9'' |
https://www.realtor.ca/real-estate/28400197/178-melissa-crescent-mount-forest
Jennie Fisher
Salesperson
33b - 620 Davenport Rd.
Waterloo, Ontario N2V 2C2
Dan Porlier
Broker
33b - 620 Davenport Rd.
Waterloo, Ontario N2V 2C2











































