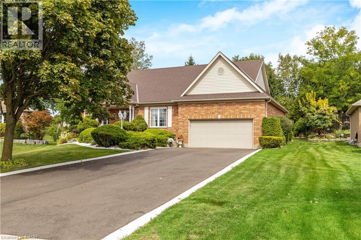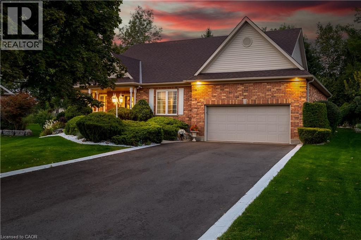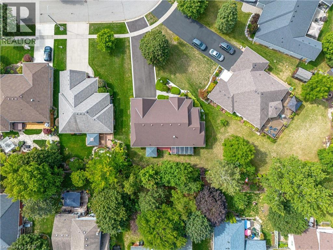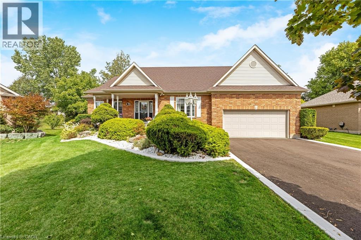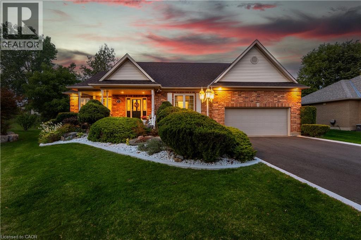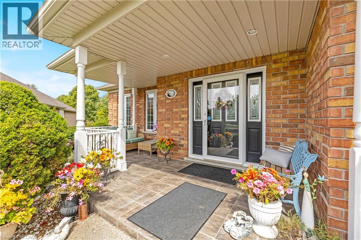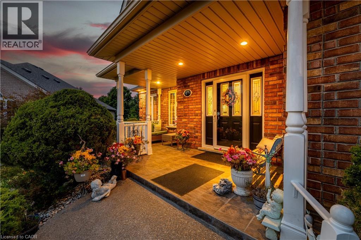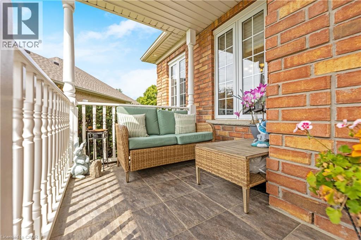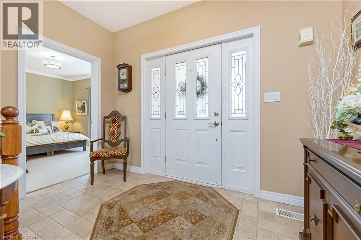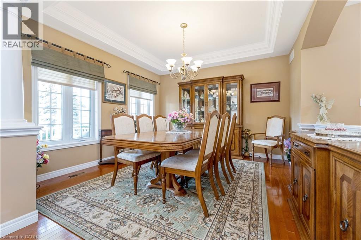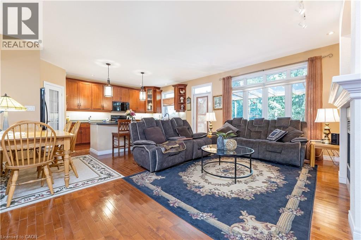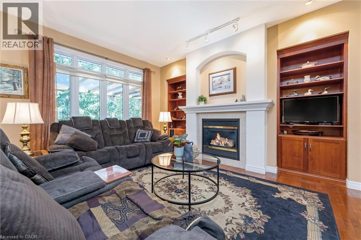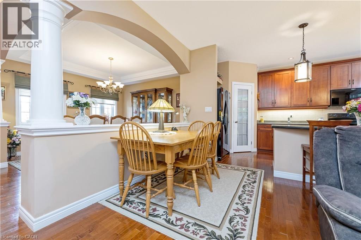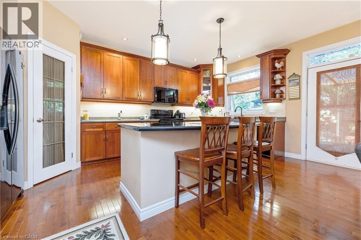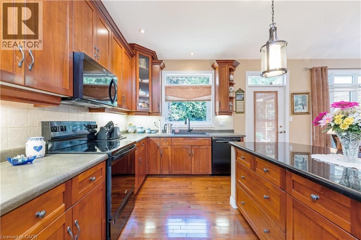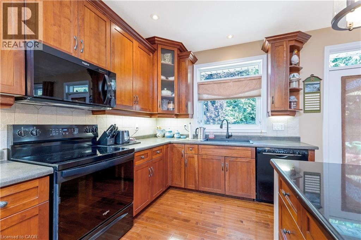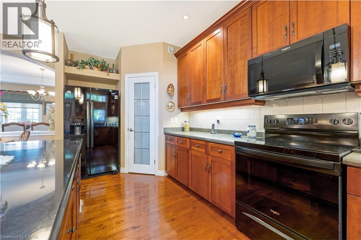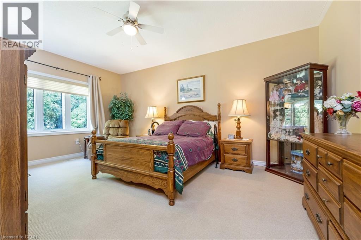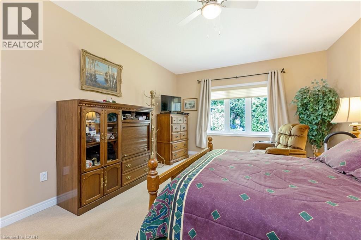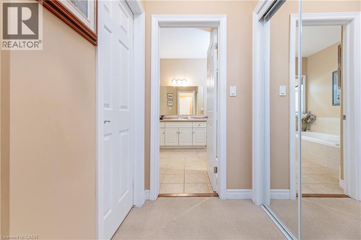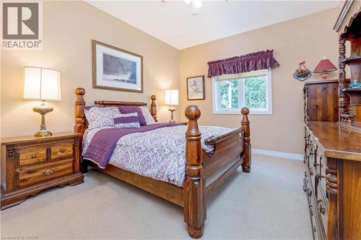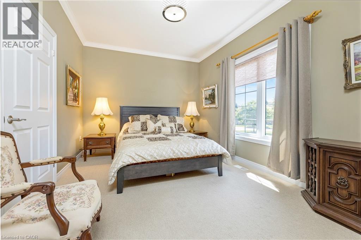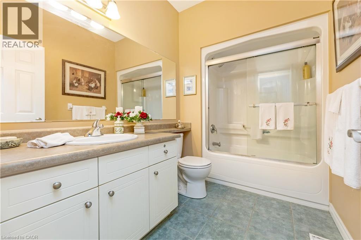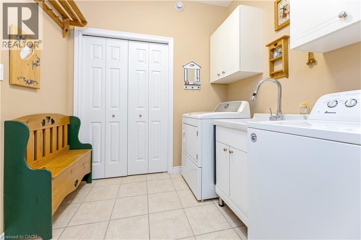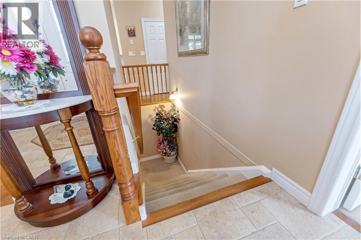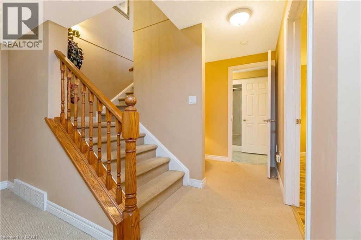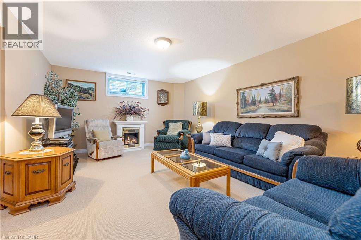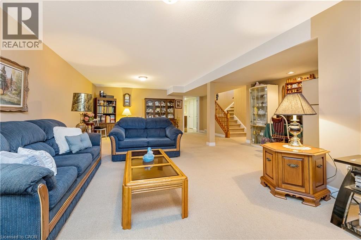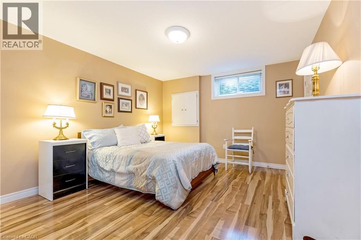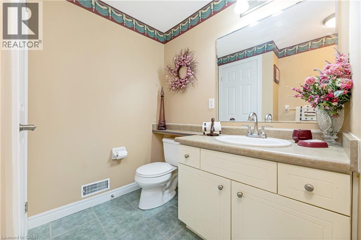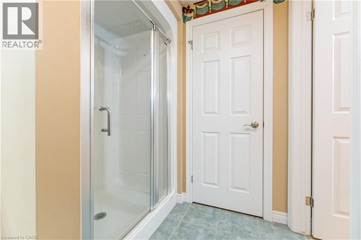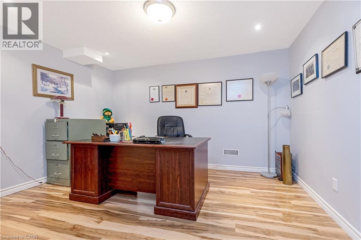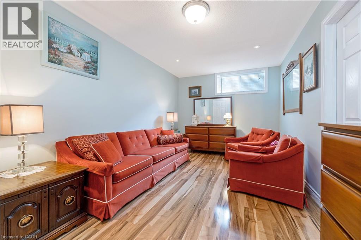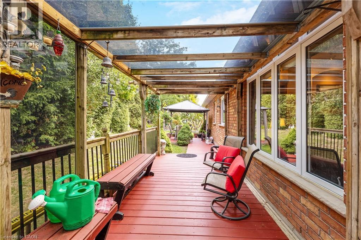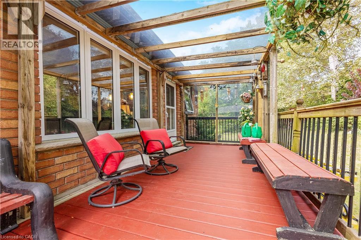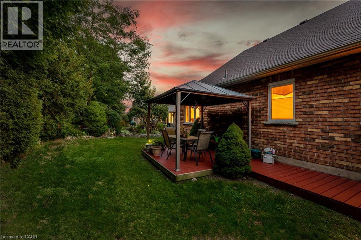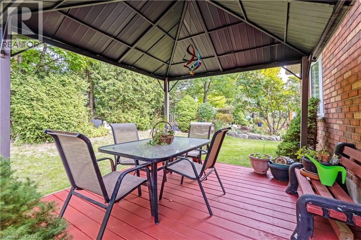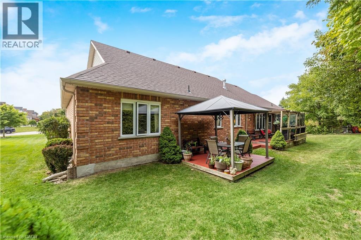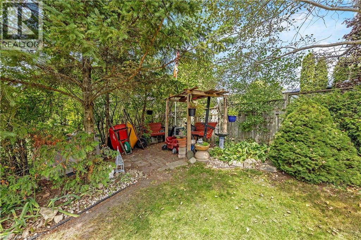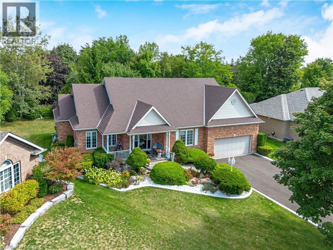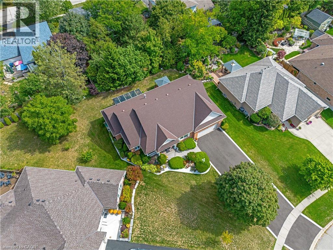178 Bernardi Crescent Rockwood, Ontario N0B 2K0
$1,195,000
Welcome to 178 Bernardi Crescent in the heart of Rockwood — a beautifully maintained bungalow where comfort, space, and community come together perfectly. Set on a quiet, family-friendly crescent, this home sits on a spacious pie-shaped lot and offers five bedrooms (three on the main floor and two on the lower level), along with a thoughtfully finished basement that expands your living options. Inside, the open-concept main floor feels bright and welcoming from the moment you step in. The kitchen features a centre island with breakfast bar seating and a walk-in pantry — the perfect setup for busy mornings and casual evenings alike. Hardwood floors flow seamlessly through the living and dining areas, where a coffered ceiling and gas fireplace add a touch of warmth and character. The primary bedroom offers a peaceful retreat with its large 4-piece ensuite, while the other two main-level bedrooms provide flexibility for family, guests, or a home office. Convenient main floor laundry with direct access to the two-car garage adds everyday practicality. Downstairs, you’ll find a spacious recreation room, office, craft room, and two additional bedrooms — perfect for a growing family, overnight guests, or hobbies that need their own space. Step outside and unwind under the covered back porch or gazebo, surrounded by mature landscaping that enhances both privacy and curb appeal. The newly updated driveway and front walkway give the home a polished finish, and with parking for up to six cars, entertaining is easy. Located close to parks, schools, and the Rockwood Conservation Area, you’ll love the balance of small-town charm and modern convenience. Commuting is simple with nearby GO Train service in Guelph or Acton. Freshly priced and ready for its next chapter, this home is more than move-in ready — it’s a chance to settle into Rockwood living at its finest. (id:63008)
Open House
This property has open houses!
2:00 pm
Ends at:4:00 pm
Property Details
| MLS® Number | 40780935 |
| Property Type | Single Family |
| AmenitiesNearBy | Park, Schools |
| ParkingSpaceTotal | 8 |
Building
| BathroomTotal | 3 |
| BedroomsAboveGround | 3 |
| BedroomsBelowGround | 2 |
| BedroomsTotal | 5 |
| Appliances | Central Vacuum, Dishwasher, Dryer, Microwave, Refrigerator, Stove, Water Softener, Washer, Window Coverings |
| ArchitecturalStyle | Bungalow |
| BasementDevelopment | Finished |
| BasementType | Full (finished) |
| ConstructionStyleAttachment | Detached |
| CoolingType | Central Air Conditioning |
| ExteriorFinish | Brick, Vinyl Siding |
| Fixture | Ceiling Fans |
| FoundationType | Poured Concrete |
| HeatingFuel | Natural Gas |
| HeatingType | Forced Air |
| StoriesTotal | 1 |
| SizeInterior | 1964 Sqft |
| Type | House |
| UtilityWater | Municipal Water |
Parking
| Attached Garage |
Land
| Acreage | No |
| LandAmenities | Park, Schools |
| Sewer | Municipal Sewage System |
| SizeFrontage | 55 Ft |
| SizeTotalText | Under 1/2 Acre |
| ZoningDescription | R.1-1 |
Rooms
| Level | Type | Length | Width | Dimensions |
|---|---|---|---|---|
| Basement | 3pc Bathroom | 10'8'' x 6'2'' | ||
| Basement | Bedroom | 21'6'' x 9'9'' | ||
| Basement | Other | 13'6'' x 6'9'' | ||
| Basement | Office | 12'2'' x 12'8'' | ||
| Basement | Bedroom | 12'2'' x 11'7'' | ||
| Basement | Recreation Room | 28'8'' x 18'0'' | ||
| Main Level | 4pc Bathroom | 5'7'' x 9'2'' | ||
| Main Level | Laundry Room | 8'1'' x 7'6'' | ||
| Main Level | Bedroom | 14'2'' x 10'2'' | ||
| Main Level | Bedroom | 11'1'' x 14'5'' | ||
| Main Level | Full Bathroom | 11'3'' x 9'4'' | ||
| Main Level | Primary Bedroom | 12'7'' x 18'1'' | ||
| Main Level | Living Room | 15'2'' x 18'0'' | ||
| Main Level | Kitchen | 9'11'' x 18'5'' | ||
| Main Level | Dining Room | 11'11'' x 12'7'' | ||
| Main Level | Foyer | 10'11'' x 15'6'' |
https://www.realtor.ca/real-estate/29018125/178-bernardi-crescent-rockwood
Tyler Stewart Dawe
Salesperson
2180 Itabashi Way Unit 4b
Burlington, Ontario L7M 5A5

