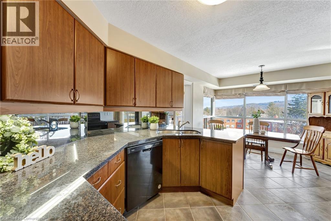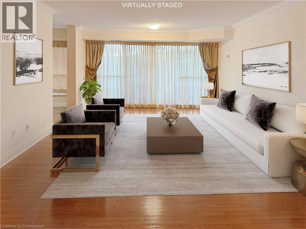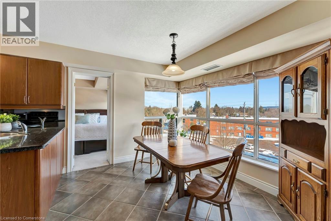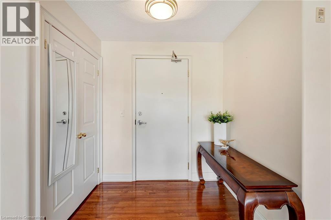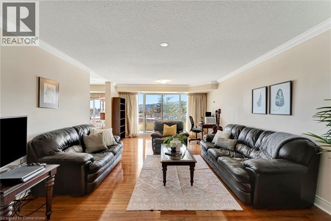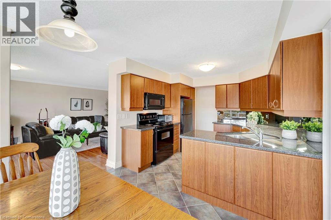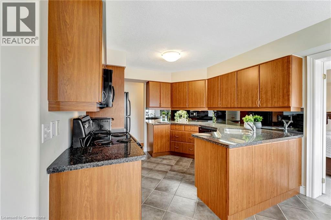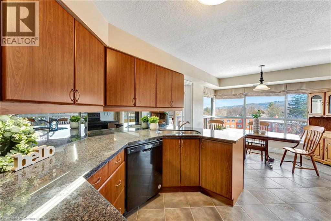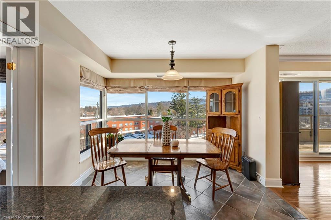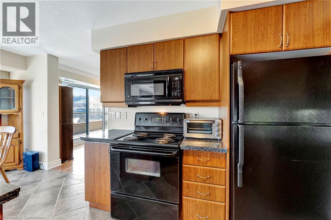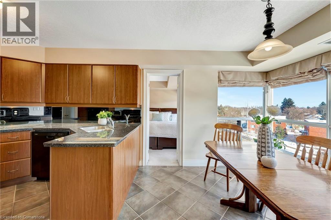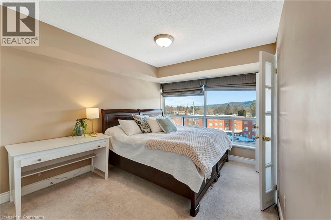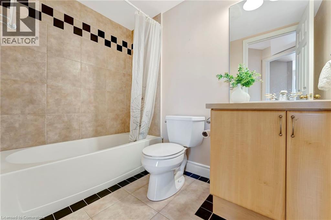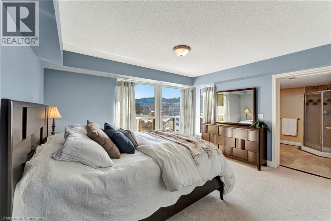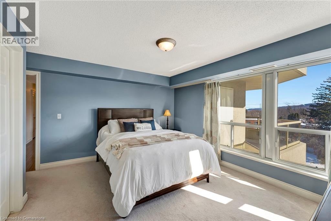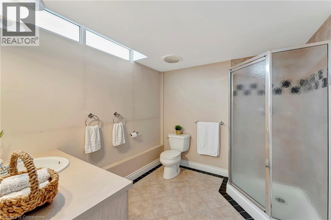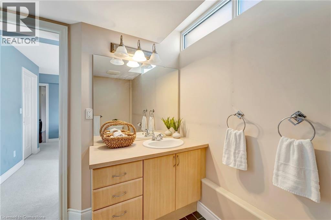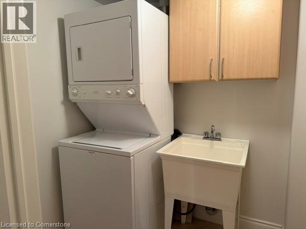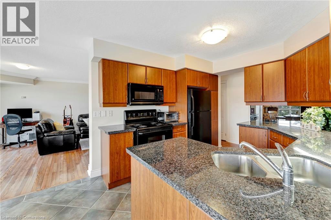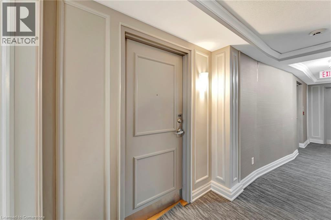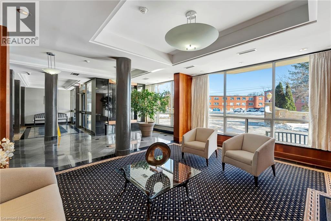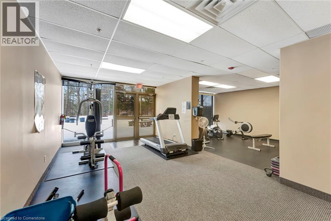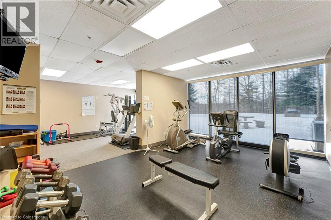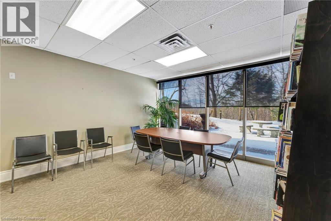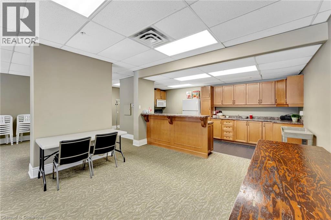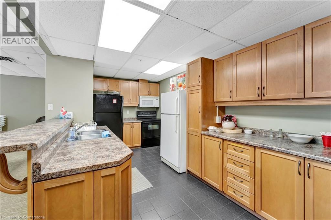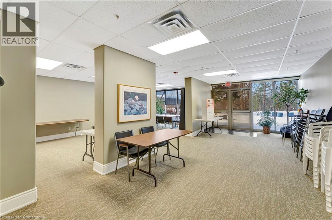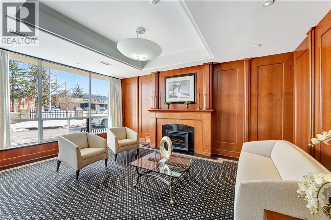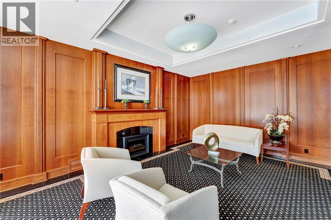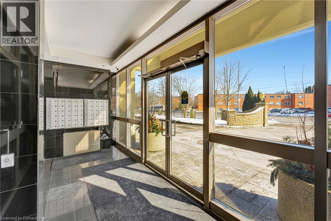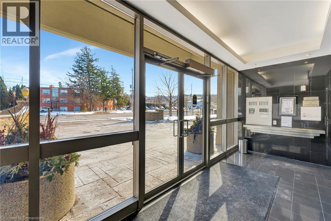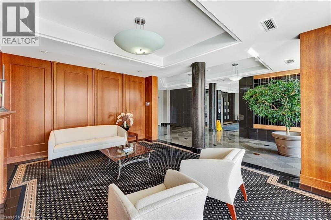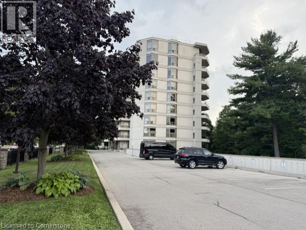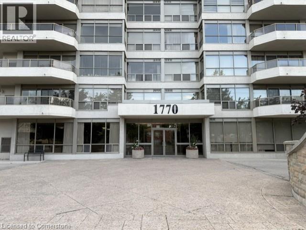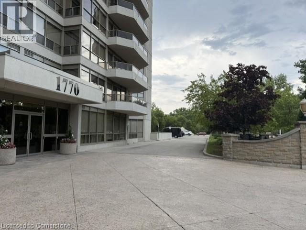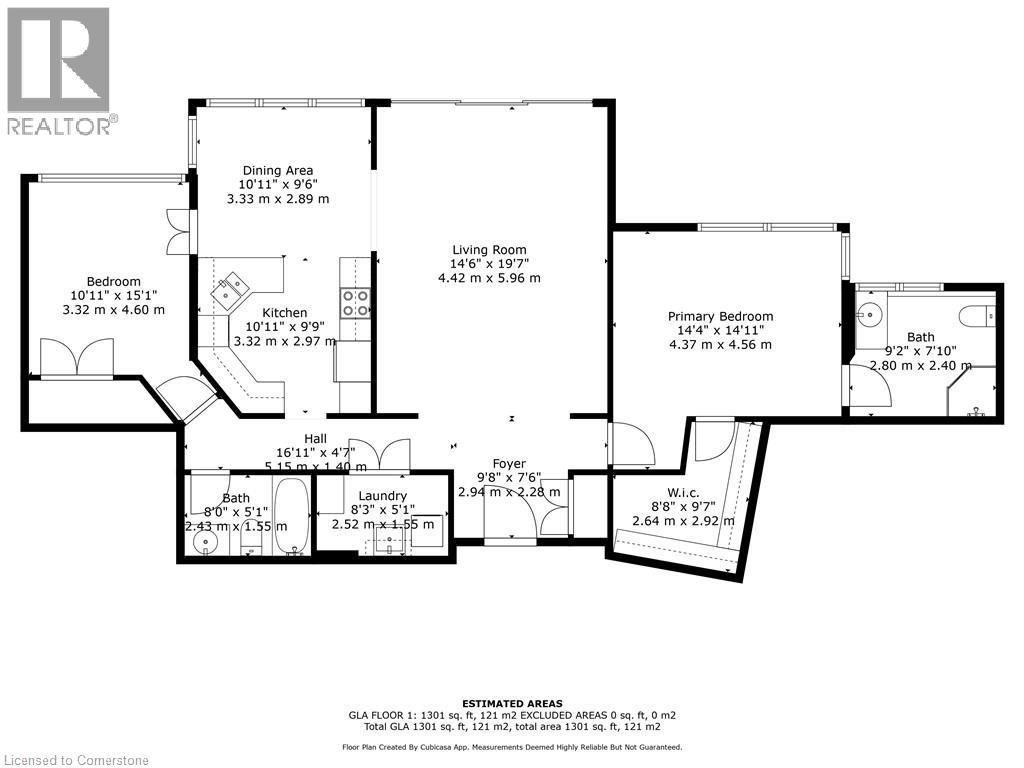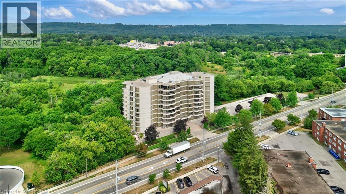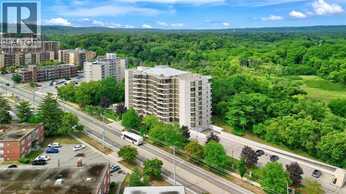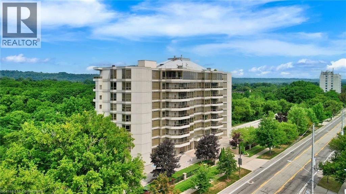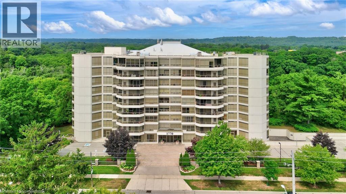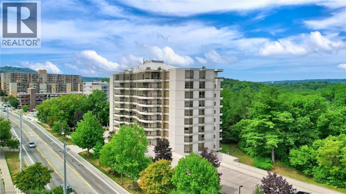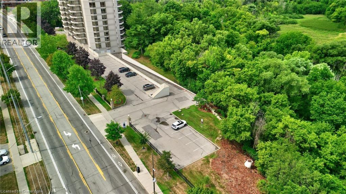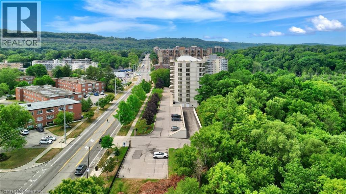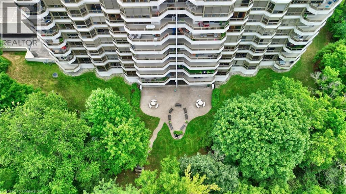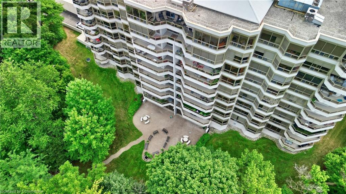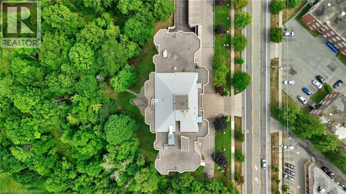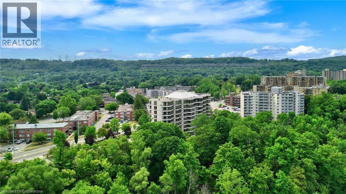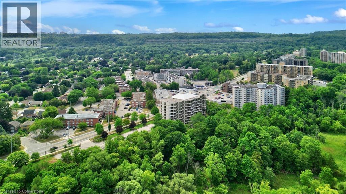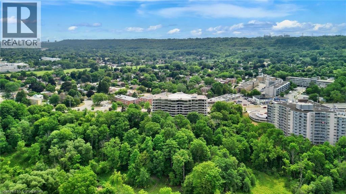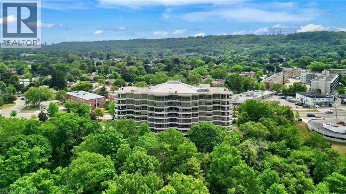1770 Main Street Unit# 506 Hamilton, Ontario L8S 1H1
$599,000Maintenance, Landscaping, Property Management, Water, Parking, Residential Manager
$925.61 Monthly
Maintenance, Landscaping, Property Management, Water, Parking, Residential Manager
$925.61 MonthlyThis stylish 2-bedroom, 2-bath unit offers contemporary living. The spacious primary bedroom features an ensuite bathroom, a generous walk-in closet, as well as an in-suite laundry ensuring comfort and convenience. Step out onto the large balcony and enjoy breathtaking views of the escarpment, providing a stunning backdrop to everyday life. The modern kitchen combines practicality with a sleek aesthetic, featuring generous workspace and well-crafted finishes that elevate your cooking experience. Residents also have access to condo amenities including a party room, locker, parking space, workout room, and backyard patio making urban living as dynamic as it is convenient. (id:63008)
Property Details
| MLS® Number | 40759767 |
| Property Type | Single Family |
| AmenitiesNearBy | Hospital, Park, Place Of Worship, Public Transit, Schools |
| Features | Conservation/green Belt, Balcony |
| ParkingSpaceTotal | 1 |
| StorageType | Locker |
| ViewType | City View |
Building
| BathroomTotal | 2 |
| BedroomsAboveGround | 2 |
| BedroomsTotal | 2 |
| Amenities | Exercise Centre, Guest Suite, Party Room |
| Appliances | Dishwasher, Dryer, Microwave, Refrigerator, Stove, Washer, Hood Fan, Window Coverings, Garage Door Opener |
| BasementType | None |
| ConstructionStyleAttachment | Attached |
| CoolingType | Central Air Conditioning |
| ExteriorFinish | Concrete |
| HeatingFuel | Natural Gas |
| HeatingType | Forced Air |
| StoriesTotal | 1 |
| SizeInterior | 1301 Sqft |
| Type | Apartment |
| UtilityWater | Municipal Water |
Parking
| Underground | |
| Covered | |
| Visitor Parking |
Land
| AccessType | Road Access |
| Acreage | No |
| LandAmenities | Hospital, Park, Place Of Worship, Public Transit, Schools |
| Sewer | Municipal Sewage System |
| SizeTotalText | Unknown |
| ZoningDescription | E/s-1113 |
Rooms
| Level | Type | Length | Width | Dimensions |
|---|---|---|---|---|
| Main Level | 4pc Bathroom | 8'0'' x 5'1'' | ||
| Main Level | 3pc Bathroom | 9'2'' x 7'10'' | ||
| Main Level | Primary Bedroom | 14'4'' x 14'11'' | ||
| Main Level | Bedroom | 10'11'' x 15'1'' | ||
| Main Level | Kitchen | 10'11'' x 9'9'' | ||
| Main Level | Living Room | 14'6'' x 19'7'' | ||
| Main Level | Dining Room | 10'11'' x 9'6'' |
https://www.realtor.ca/real-estate/28724748/1770-main-street-unit-506-hamilton
Donald Porter
Salesperson
325 Winterberry Dr Unit 4b
Stoney Creek, Ontario L8J 0B6

