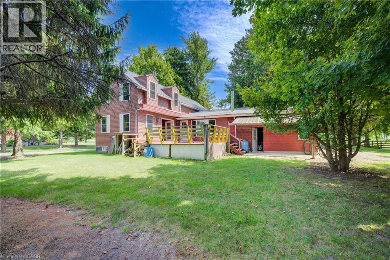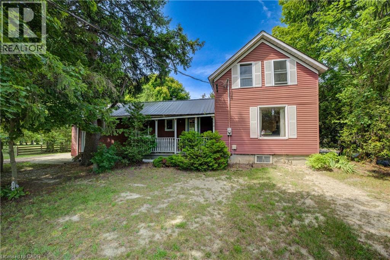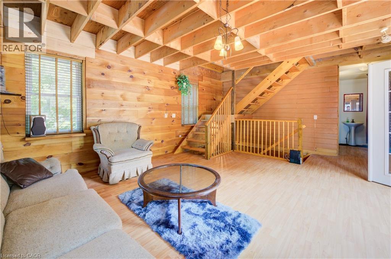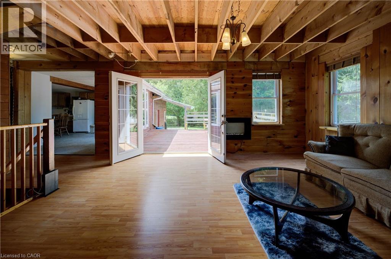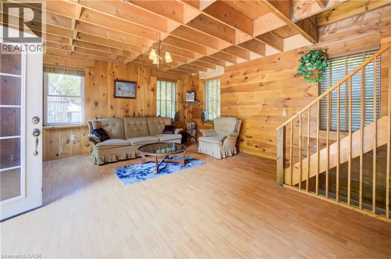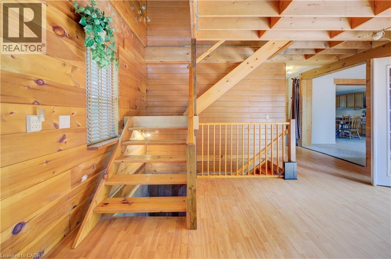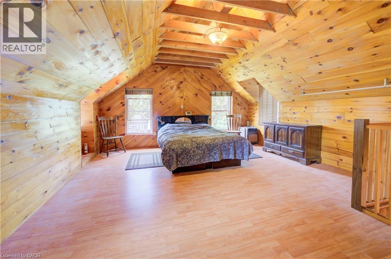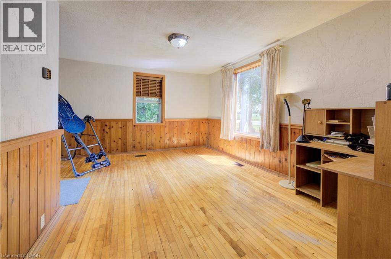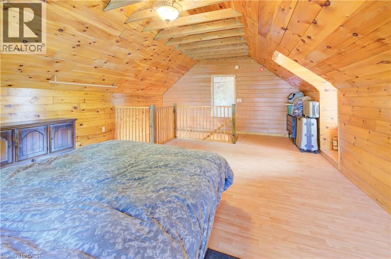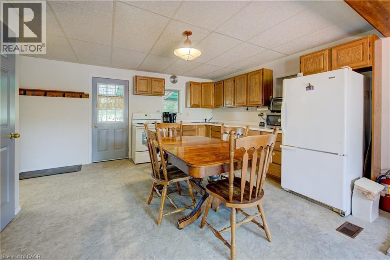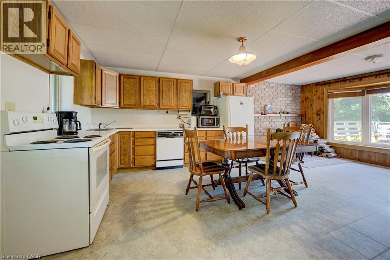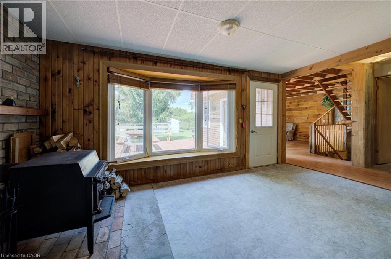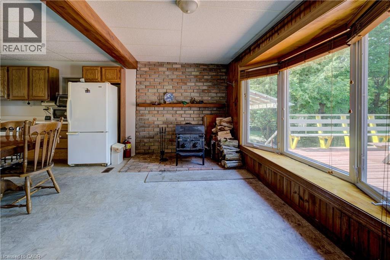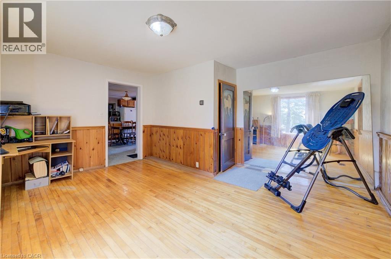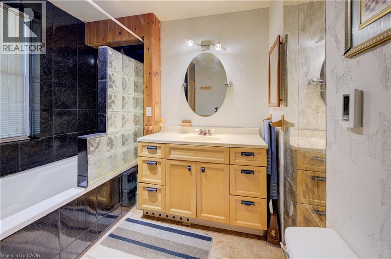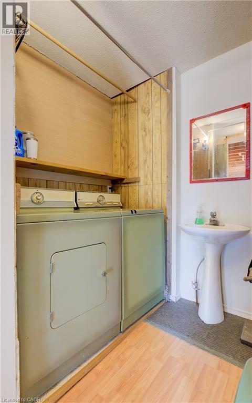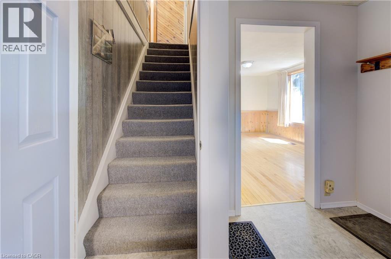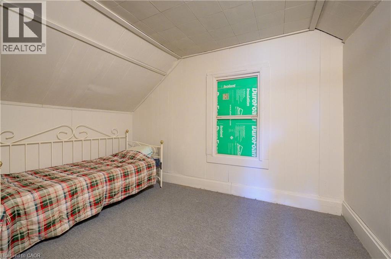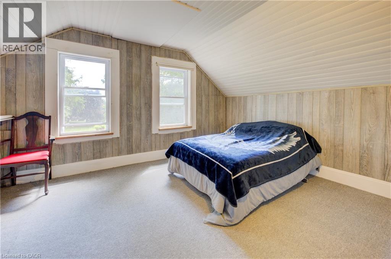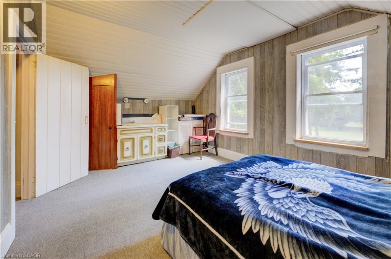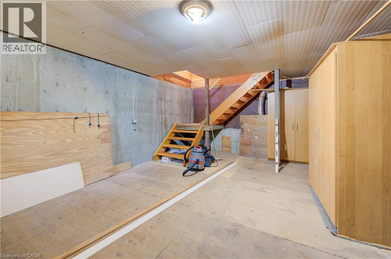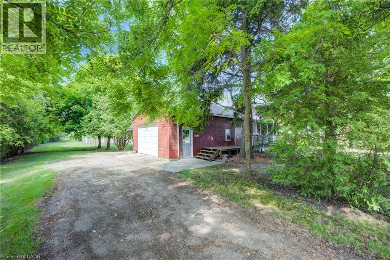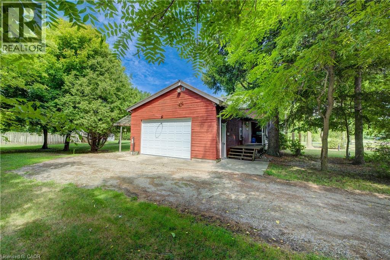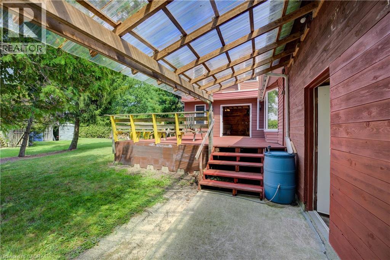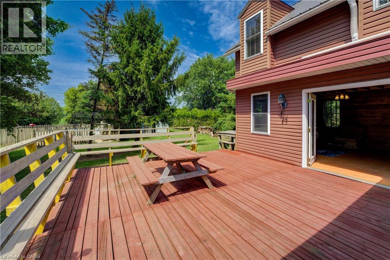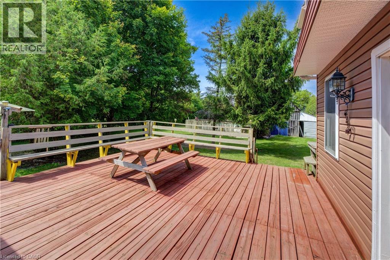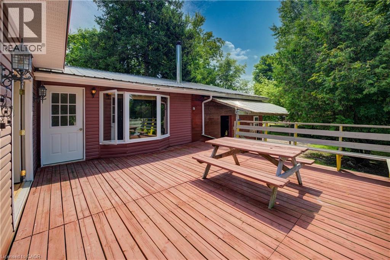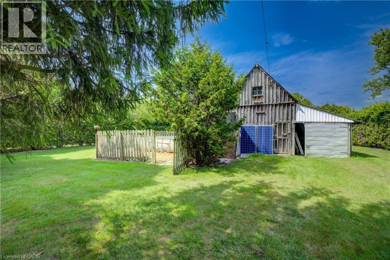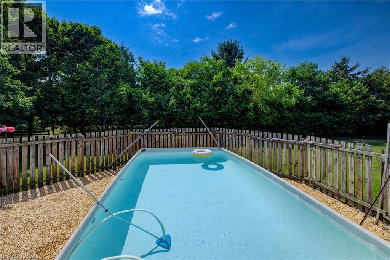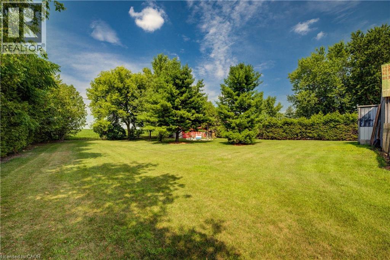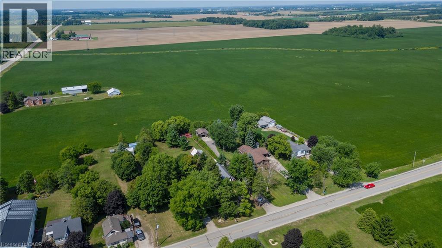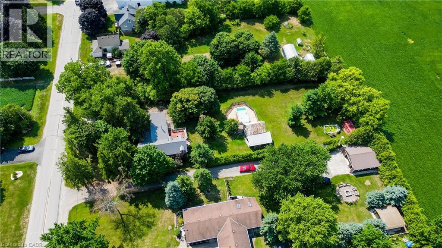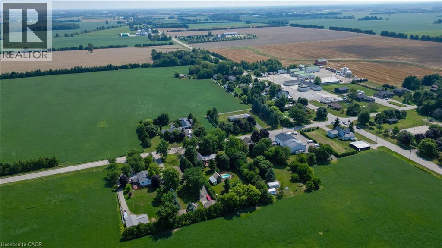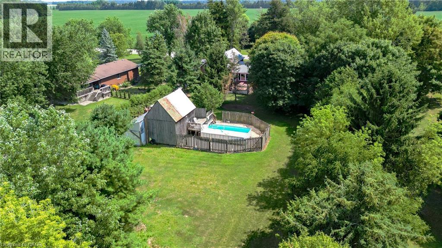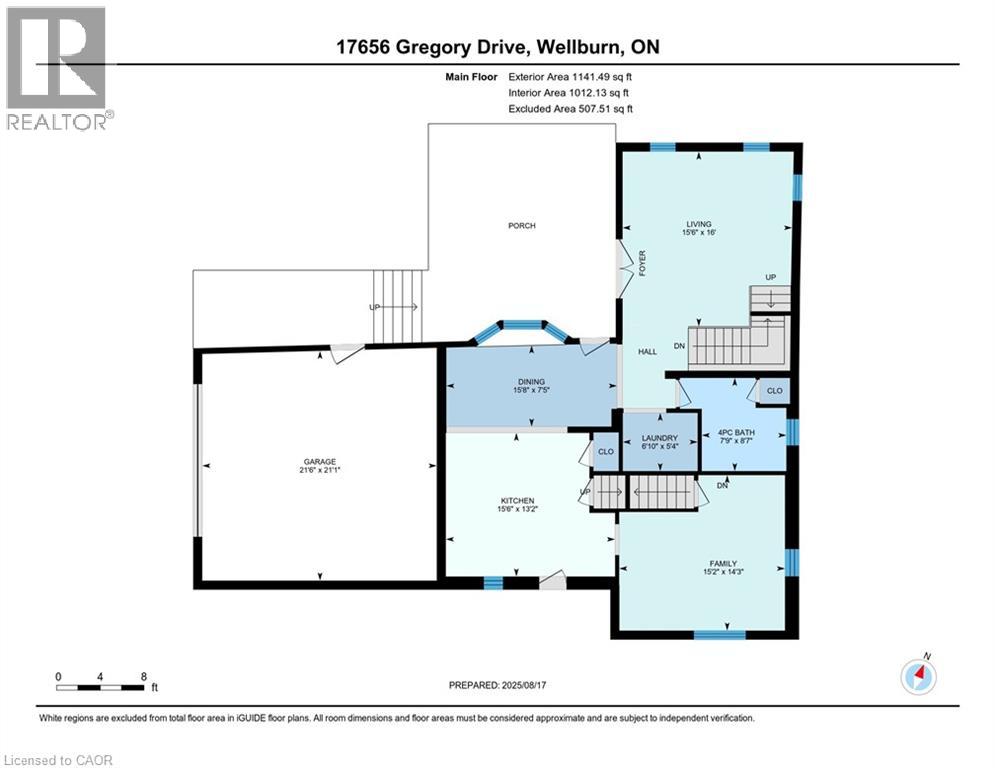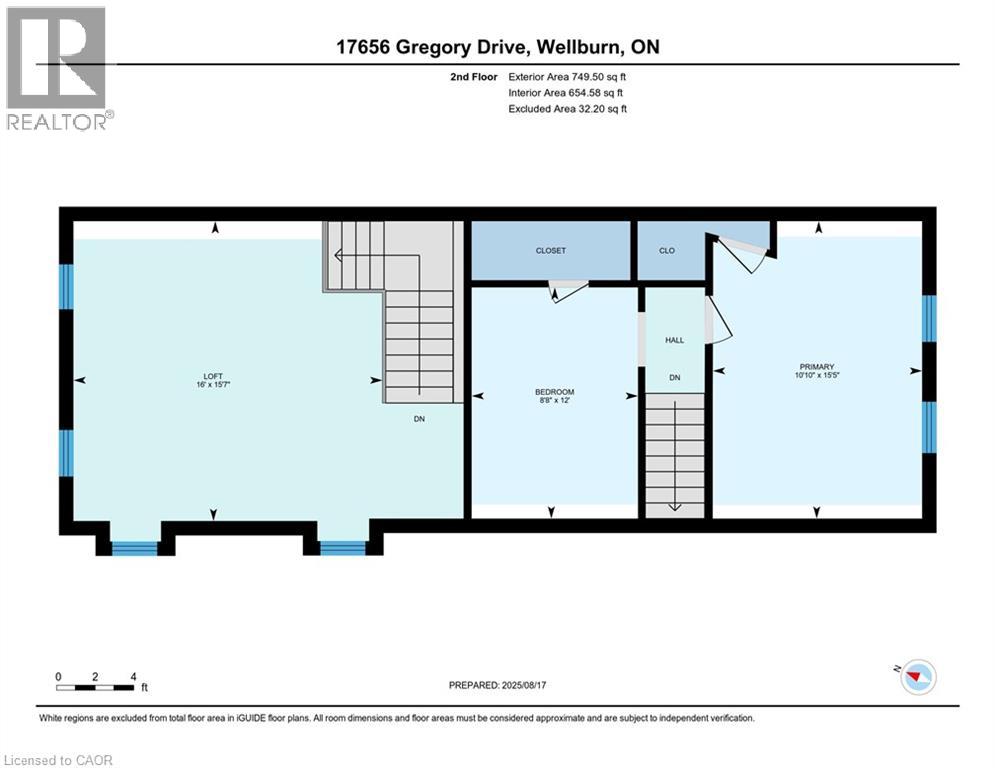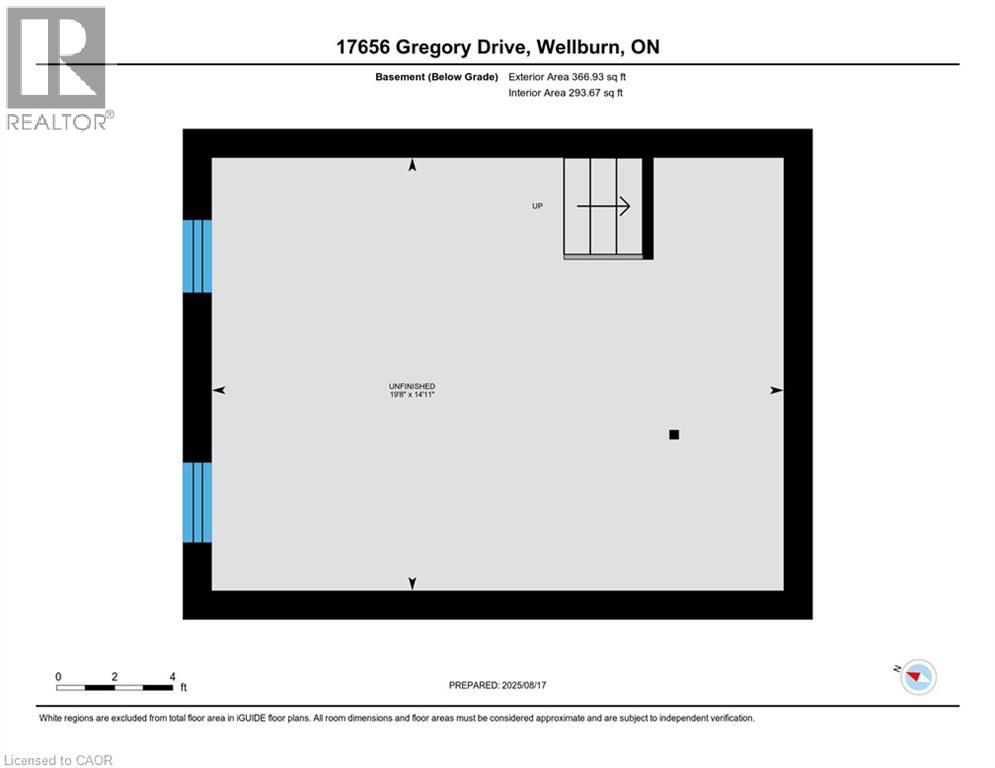17656 Gregory Drive Wellburn, Ontario N4X 1C6
$624,900
Welcome to Wellburn. A quiet rural hamlet just 20 minutes from London, 8 minutes from St. Mary's and 45 minutes from Kitchener. This 3-bedroom, 1.5-bath century home sits on a spacious 0.66-acre lot backing onto farmland, offering both privacy and opportunity. The home offers a blend of charm and practicality, with in-floor heating in the bathroom and garage, a gas furnace, and a woodstove that also heats the 21'x21' garage with infloor radiant heat. Home comes with a durable metal roof, all owned appliances and a tasty new 225 ft drilled well (2023). Despite the rural setting, you’ll enjoy the convenience of high speed fibre optic internet. Outdoors, the property features an above-ground pool, a small fish pond, a small workshop and 2 sheds. With room to be creative and a peaceful country backdrop, this property is an excellent option for buyers looking for space, quiet, and potential just outside the city. (id:63008)
Property Details
| MLS® Number | 40760856 |
| Property Type | Single Family |
| AmenitiesNearBy | Airport, Golf Nearby, Park, Playground |
| CommunicationType | High Speed Internet |
| CommunityFeatures | Quiet Area |
| Features | Crushed Stone Driveway, Country Residential, Sump Pump, Automatic Garage Door Opener |
| ParkingSpaceTotal | 6 |
| PoolType | Above Ground Pool |
| Structure | Shed |
Building
| BathroomTotal | 1 |
| BedroomsAboveGround | 3 |
| BedroomsTotal | 3 |
| Appliances | Dishwasher, Dryer, Microwave, Refrigerator, Stove, Washer, Hood Fan, Window Coverings, Garage Door Opener |
| BasementDevelopment | Partially Finished |
| BasementType | Partial (partially Finished) |
| ConstructedDate | 1895 |
| ConstructionStyleAttachment | Detached |
| CoolingType | None |
| ExteriorFinish | Vinyl Siding |
| Fixture | Ceiling Fans |
| HeatingType | In Floor Heating, Forced Air, Stove |
| StoriesTotal | 2 |
| SizeInterior | 1667 Sqft |
| Type | House |
| UtilityWater | Drilled Well |
Parking
| Attached Garage |
Land
| AccessType | Road Access |
| Acreage | No |
| LandAmenities | Airport, Golf Nearby, Park, Playground |
| Sewer | Septic System |
| SizeDepth | 294 Ft |
| SizeFrontage | 99 Ft |
| SizeTotalText | 1/2 - 1.99 Acres |
| ZoningDescription | Hr |
Rooms
| Level | Type | Length | Width | Dimensions |
|---|---|---|---|---|
| Second Level | Loft | 16'0'' x 15'7'' | ||
| Second Level | Bedroom | 8'8'' x 12'0'' | ||
| Second Level | Bedroom | 10'10'' x 15'5'' | ||
| Second Level | Primary Bedroom | 10'10'' x 15'5'' | ||
| Lower Level | Bonus Room | 19'8'' x 14'11'' | ||
| Main Level | Laundry Room | 5'4'' x 6'10'' | ||
| Main Level | Living Room | 16'0'' x 15'6'' | ||
| Main Level | Family Room | 14'3'' x 15'2'' | ||
| Main Level | 4pc Bathroom | 8'7'' x 7'9'' | ||
| Main Level | Dining Room | 7'5'' x 15'8'' | ||
| Main Level | Kitchen | 13'2'' x 15'6'' |
Utilities
| Cable | Available |
| Electricity | Available |
| Natural Gas | Available |
| Telephone | Available |
https://www.realtor.ca/real-estate/28751513/17656-gregory-drive-wellburn
Ben Van Dieren
Salesperson
508 Riverbend Dr.
Kitchener, Ontario N2K 3S2

