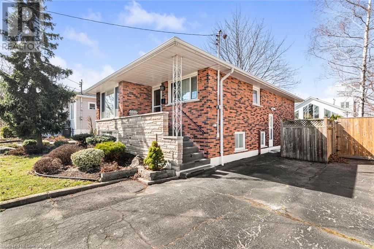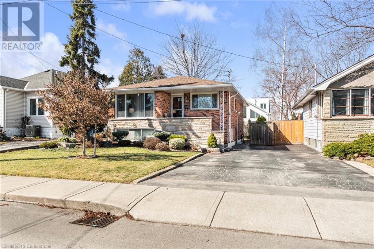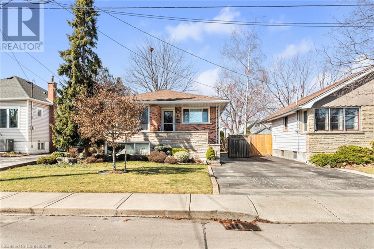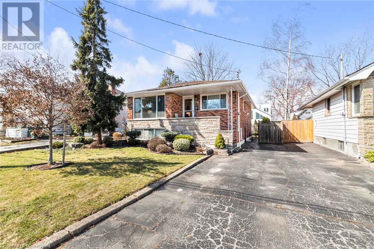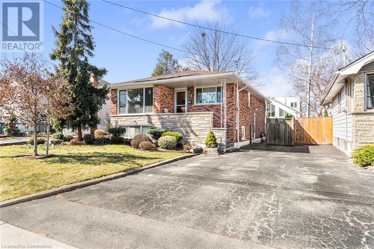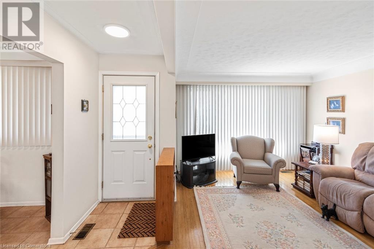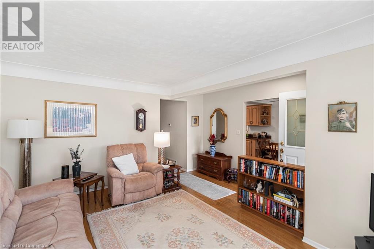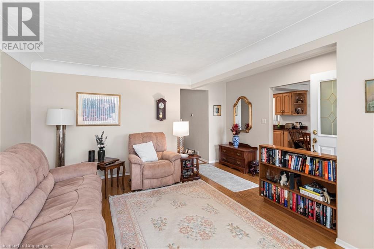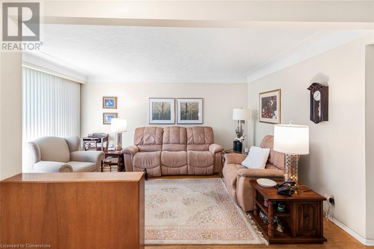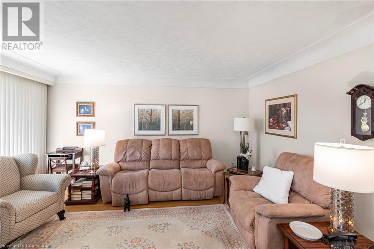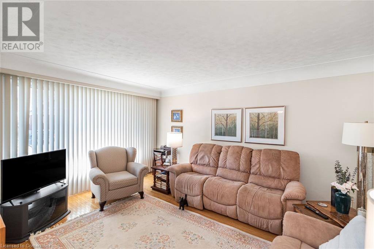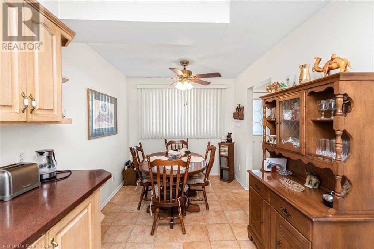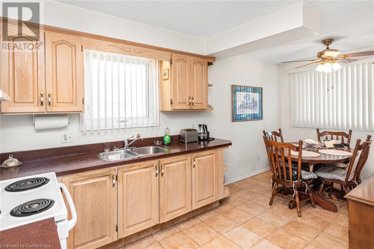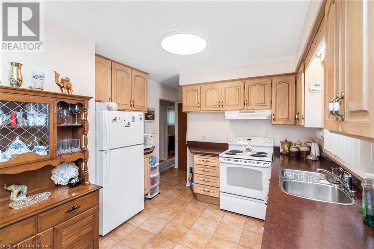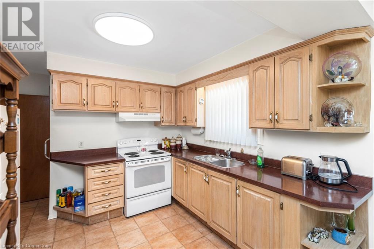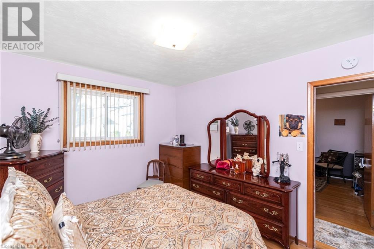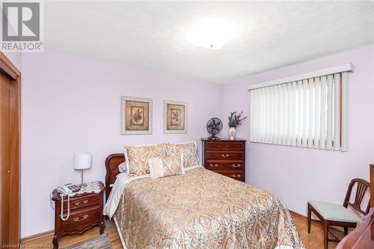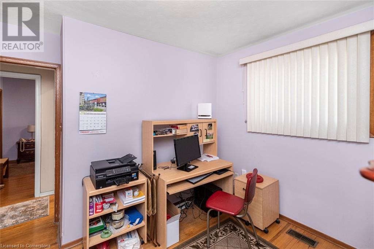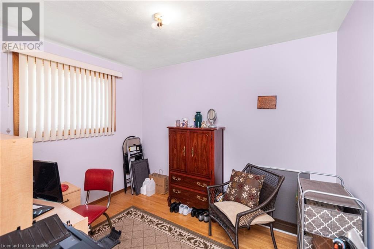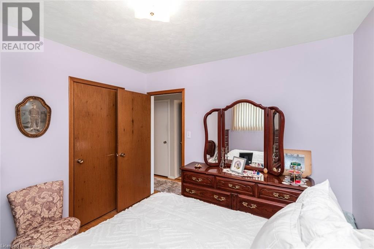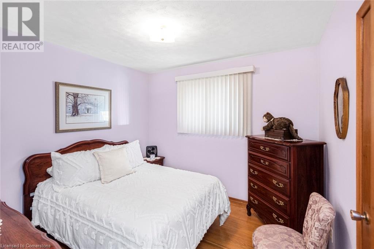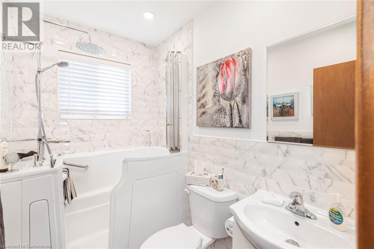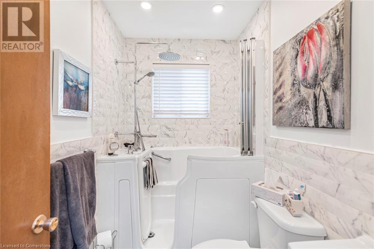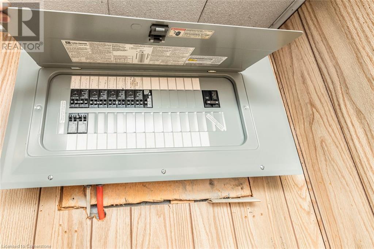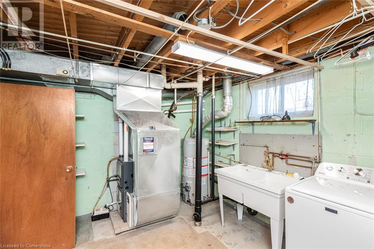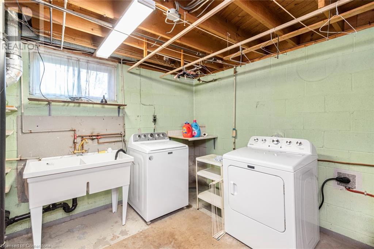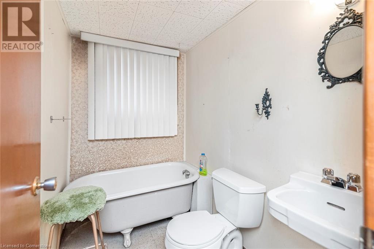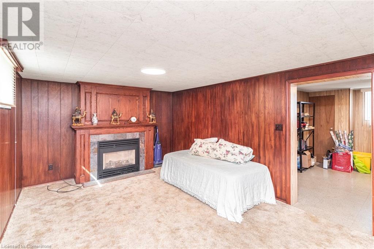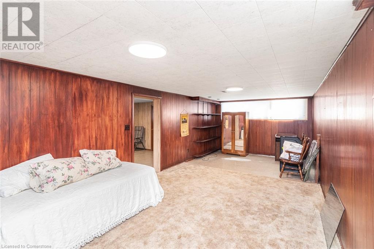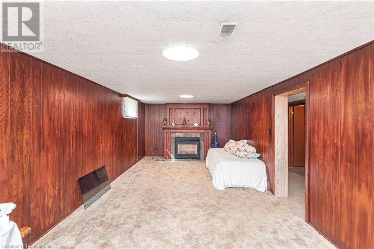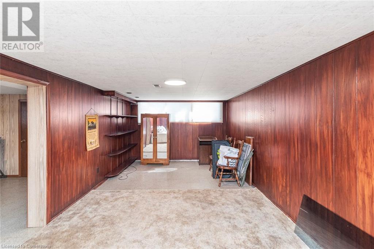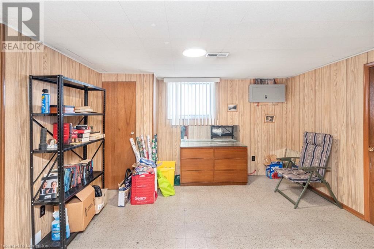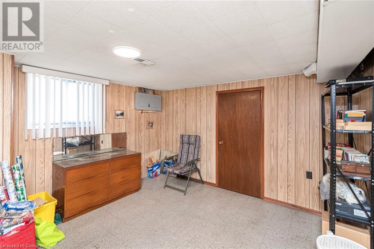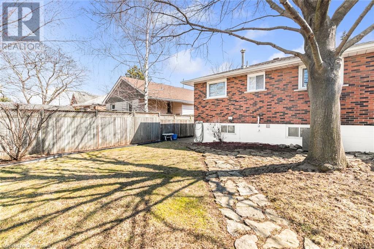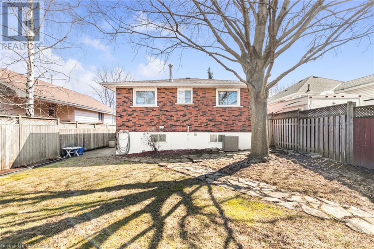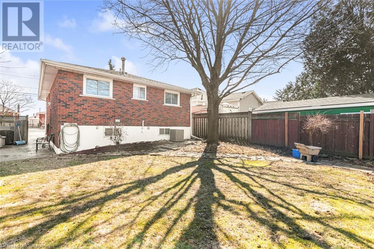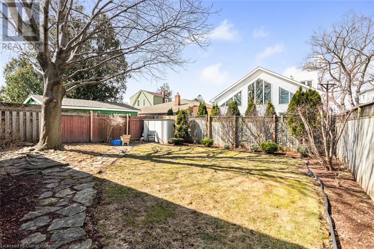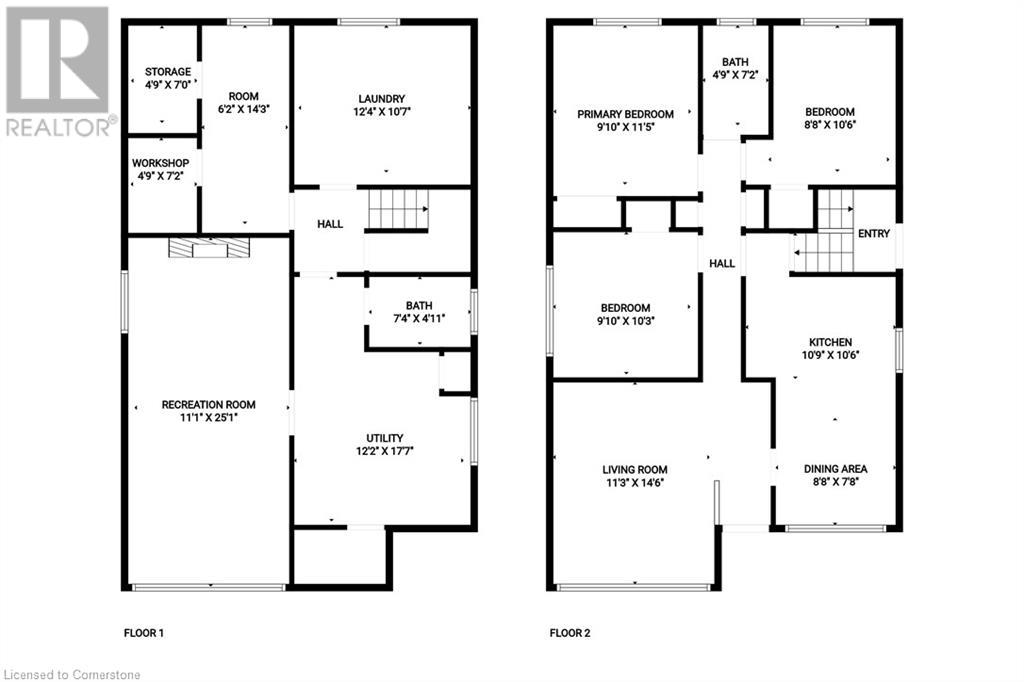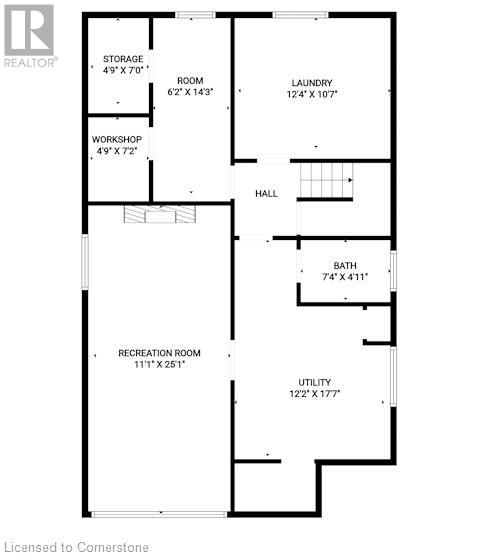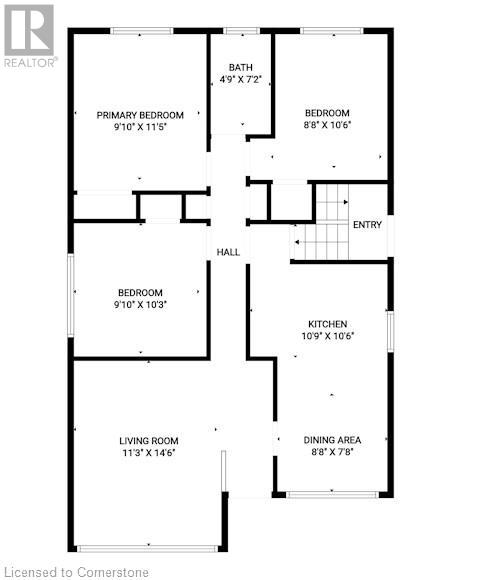176 Walter Avenue S Hamilton, Ontario L8K 3L2
$669,000
Well-Maintained Bungalow in Desirable East Hamilton! This charming 3-bedroom, 2-bathroom bungalow offers 1,032 sq. ft. of comfortable living space in a fantastic location. Key Features: -Updated windows & doors for enhanced energy efficiency - Renovated main floor bath with a spa tub & rain shower head - Newer roof & eavestroughs with gutter protection (2014) for peace of mind - High-efficiency furnace & AC (2020) for year-round comfort - Newer water heater (2018) - Washer & dryer (2023) - Prime location – close to the Red Hill Expressway, schools, shopping, bus routes, and more! Don't miss this incredible opportunity! (id:63008)
Property Details
| MLS® Number | 40708226 |
| Property Type | Single Family |
| AmenitiesNearBy | Hospital, Park, Place Of Worship, Playground, Public Transit, Schools, Shopping |
| CommunityFeatures | Quiet Area, Community Centre |
| EquipmentType | Water Heater |
| Features | Shared Driveway |
| ParkingSpaceTotal | 2 |
| RentalEquipmentType | Water Heater |
| Structure | Shed |
Building
| BathroomTotal | 2 |
| BedroomsAboveGround | 3 |
| BedroomsTotal | 3 |
| Appliances | Dryer, Refrigerator, Stove, Washer |
| ArchitecturalStyle | Bungalow |
| BasementDevelopment | Partially Finished |
| BasementType | Full (partially Finished) |
| ConstructedDate | 1966 |
| ConstructionStyleAttachment | Detached |
| CoolingType | Central Air Conditioning |
| ExteriorFinish | Brick |
| FoundationType | Block |
| HeatingFuel | Natural Gas |
| HeatingType | Forced Air |
| StoriesTotal | 1 |
| SizeInterior | 1849 Sqft |
| Type | House |
| UtilityWater | Municipal Water |
Land
| AccessType | Highway Access, Highway Nearby |
| Acreage | No |
| LandAmenities | Hospital, Park, Place Of Worship, Playground, Public Transit, Schools, Shopping |
| Sewer | Municipal Sewage System |
| SizeDepth | 97 Ft |
| SizeFrontage | 40 Ft |
| SizeTotalText | Under 1/2 Acre |
| ZoningDescription | Res |
Rooms
| Level | Type | Length | Width | Dimensions |
|---|---|---|---|---|
| Basement | Utility Room | 17'7'' x 12'2'' | ||
| Basement | 3pc Bathroom | 7'4'' x 4'11'' | ||
| Basement | Workshop | 7'2'' x 4'9'' | ||
| Basement | Recreation Room | 25'1'' x 11'1'' | ||
| Basement | Bonus Room | 14'3'' x 6'2'' | ||
| Basement | Laundry Room | 10'7'' x 12'4'' | ||
| Main Level | 4pc Bathroom | 4'9'' x 7'2'' | ||
| Main Level | Bedroom | 10'6'' x 8'8'' | ||
| Main Level | Bedroom | 10'3'' x 9'10'' | ||
| Main Level | Primary Bedroom | 11'5'' x 9'10'' | ||
| Main Level | Living Room | 14'6'' x 11'3'' | ||
| Main Level | Eat In Kitchen | 18'4'' x 10'9'' |
https://www.realtor.ca/real-estate/28046553/176-walter-avenue-s-hamilton
Emilio Librobuono
Salesperson
1044 Cannon Street East
Hamilton, Ontario L8L 2H7

