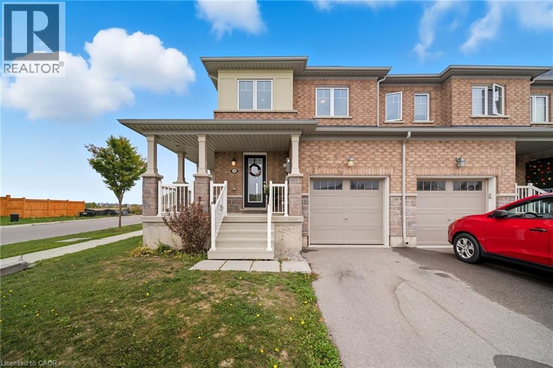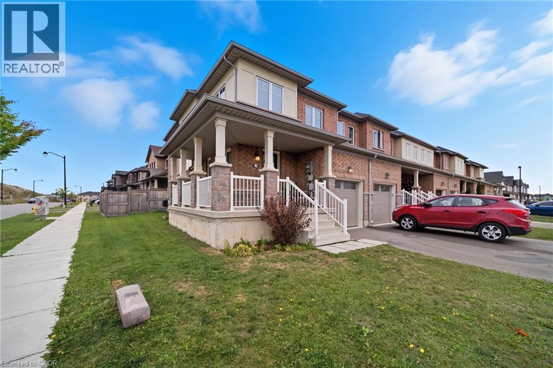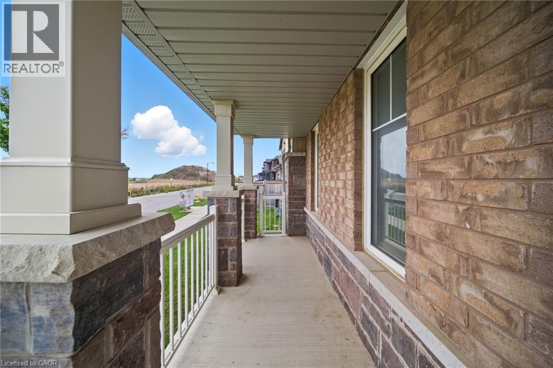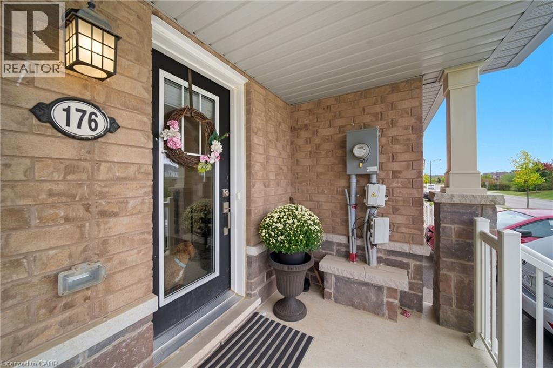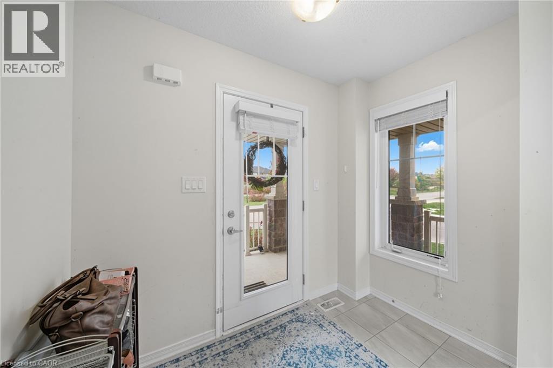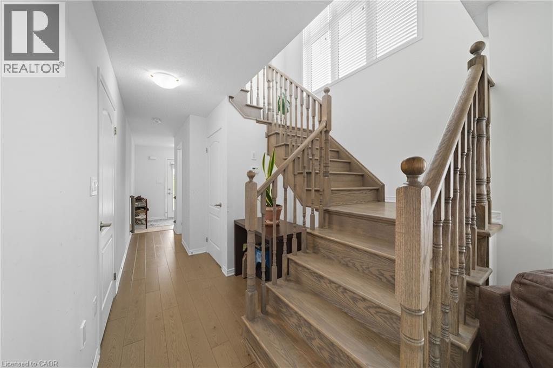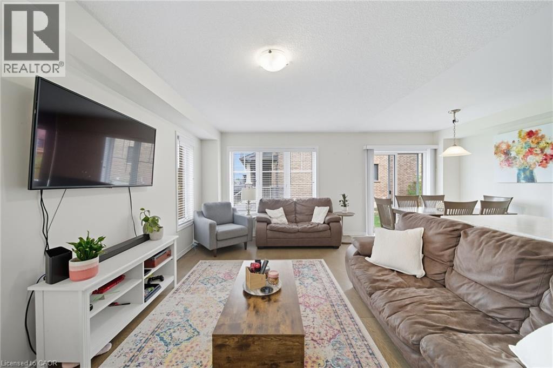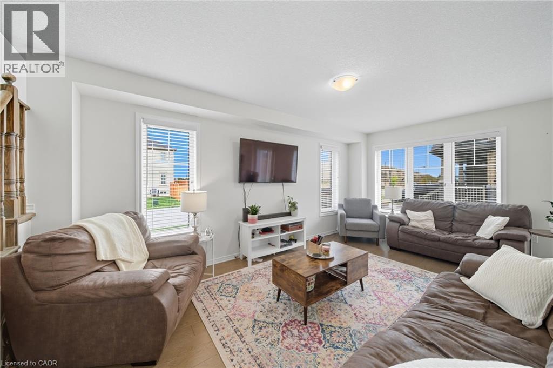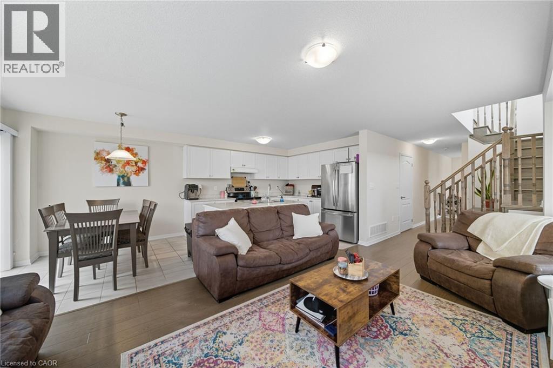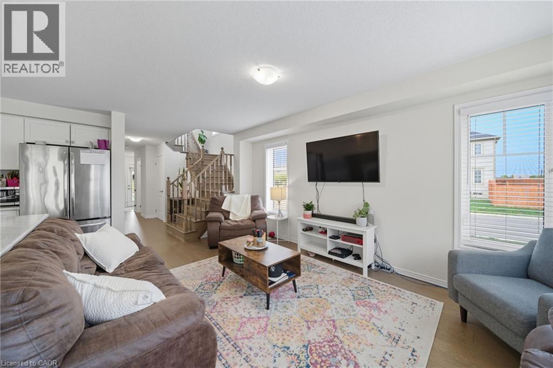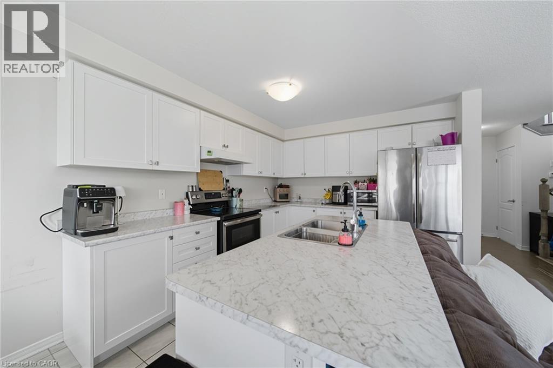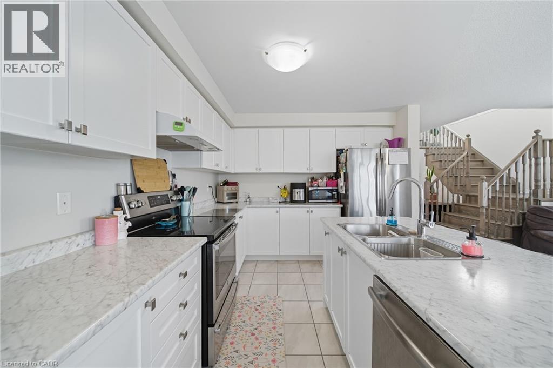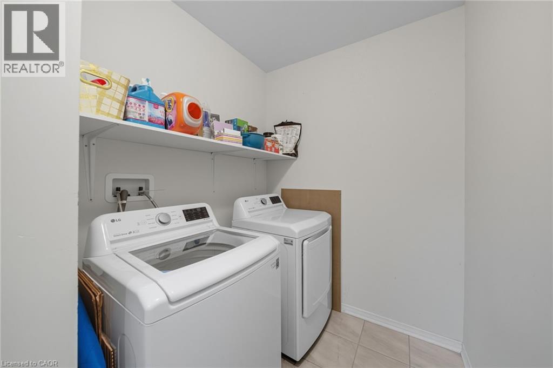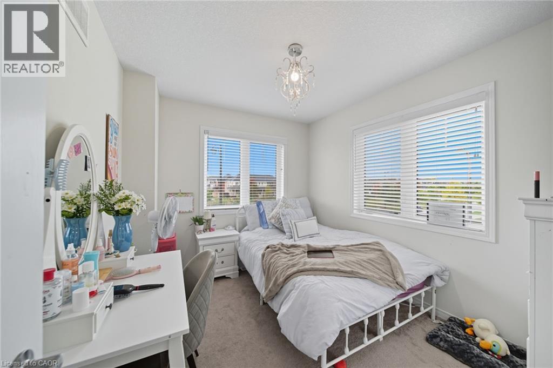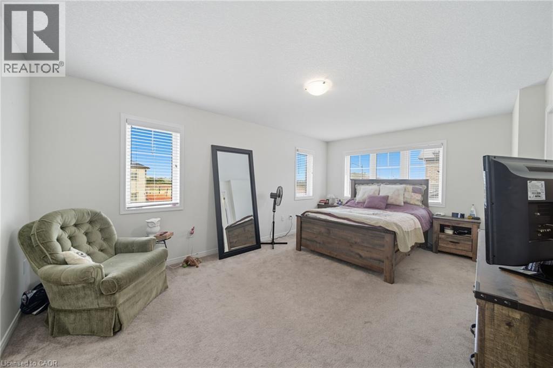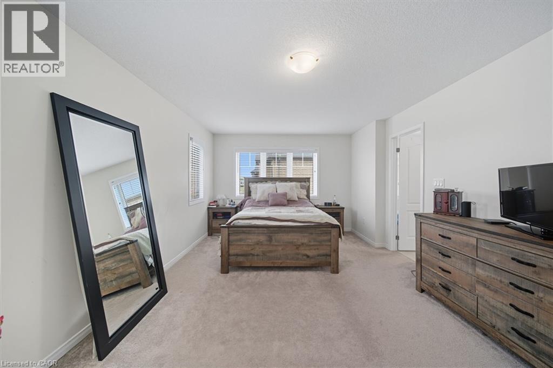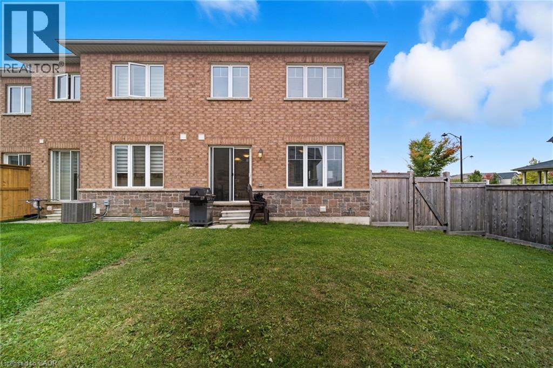176 Maclachlan Avenue Caledonia, Ontario N3W 0E1
$700,000
Corner-unit freehold townhome built in 2019, located in the Avalon neighbourhood, a growing family-friendly area just 30 minutes from Hamilton. Bright and functional layout with plenty of natural light throughout the main floor. The upper level features a spacious primary bedroom with a large walk-in closet along with two well-sized secondary rooms. An unfinished basement offers potential for future customization. Single-car garage provides added convenience. Park and tennis courts are located just around the corner, with new schools and a recently completed community centre right down the street. A great opportunity to join a welcoming and rapidly developing community. (id:63008)
Property Details
| MLS® Number | 40772897 |
| Property Type | Single Family |
| AmenitiesNearBy | Park, Playground, Schools |
| EquipmentType | Water Heater |
| ParkingSpaceTotal | 2 |
| RentalEquipmentType | Water Heater |
Building
| BathroomTotal | 3 |
| BedroomsAboveGround | 3 |
| BedroomsTotal | 3 |
| Appliances | Dishwasher, Dryer, Refrigerator, Stove, Washer, Window Coverings |
| ArchitecturalStyle | 2 Level |
| BasementDevelopment | Unfinished |
| BasementType | Full (unfinished) |
| ConstructedDate | 2019 |
| ConstructionStyleAttachment | Attached |
| CoolingType | Central Air Conditioning |
| ExteriorFinish | Brick, Vinyl Siding |
| FireProtection | Smoke Detectors |
| HalfBathTotal | 1 |
| HeatingFuel | Natural Gas |
| HeatingType | Forced Air |
| StoriesTotal | 2 |
| SizeInterior | 1647 Sqft |
| Type | Row / Townhouse |
| UtilityWater | Municipal Water |
Parking
| Attached Garage |
Land
| Acreage | No |
| LandAmenities | Park, Playground, Schools |
| Sewer | Municipal Sewage System |
| SizeFrontage | 25 Ft |
| SizeTotalText | Under 1/2 Acre |
| ZoningDescription | R4h |
Rooms
| Level | Type | Length | Width | Dimensions |
|---|---|---|---|---|
| Second Level | Bedroom | 9'3'' x 10'2'' | ||
| Second Level | Bedroom | 9'6'' x 13'5'' | ||
| Second Level | 4pc Bathroom | Measurements not available | ||
| Second Level | Other | 7'1'' x 7'10'' | ||
| Second Level | Full Bathroom | Measurements not available | ||
| Second Level | Primary Bedroom | 11'7'' x 18'8'' | ||
| Basement | Other | 20'4'' x 42'5'' | ||
| Main Level | Foyer | 8'2'' x 5'0'' | ||
| Main Level | 2pc Bathroom | Measurements not available | ||
| Main Level | Laundry Room | 10'7'' x 6'0'' | ||
| Main Level | Kitchen | 10'10'' x 13'3'' | ||
| Main Level | Dining Room | 10'10'' x 7'1'' | ||
| Main Level | Living Room | 8'2'' x 18'11'' |
https://www.realtor.ca/real-estate/28905805/176-maclachlan-avenue-caledonia
Lexi Vanderwerf-Mcneil
Salesperson
21 King Street W 5th Floor
Hamilton, Ontario L8P 4W7
Kristen Schulz
Salesperson
7-871 Victoria St. N., Unit 355a
Kitchener, Ontario N2B 3S4

