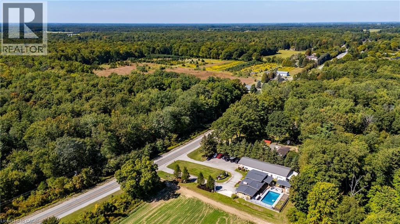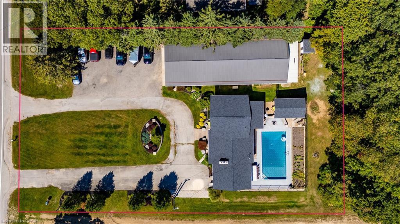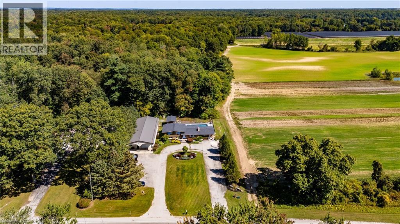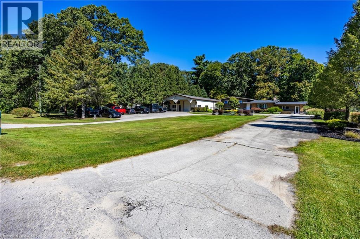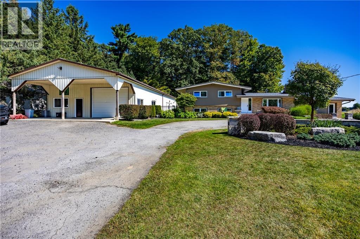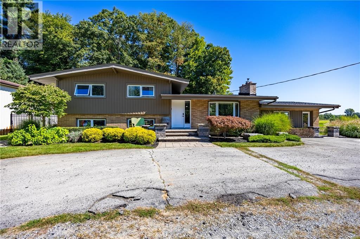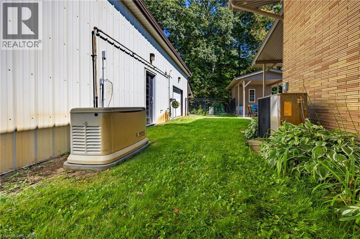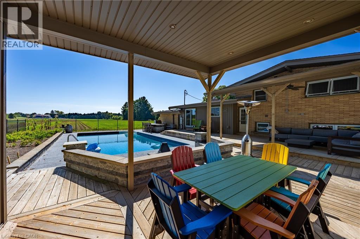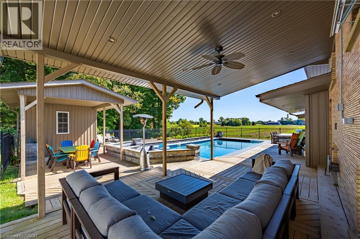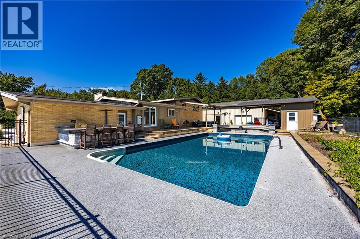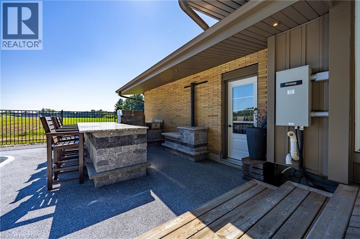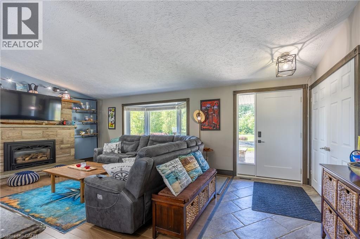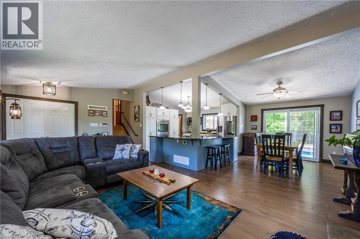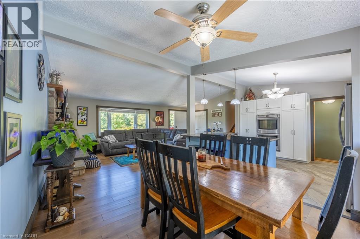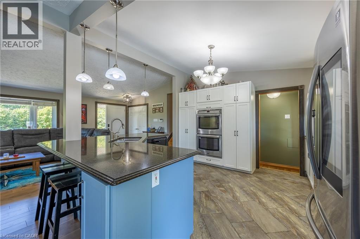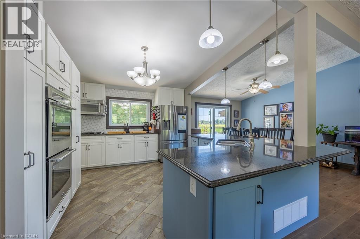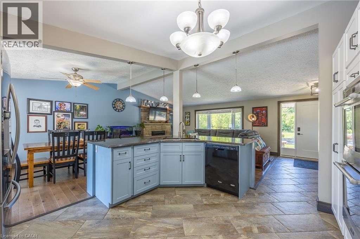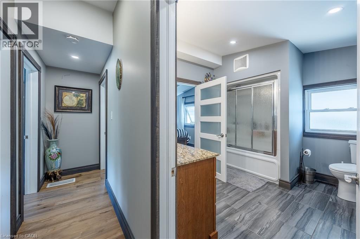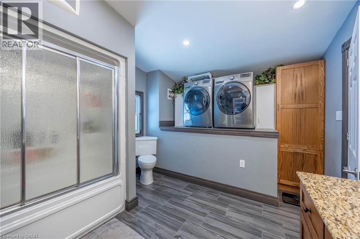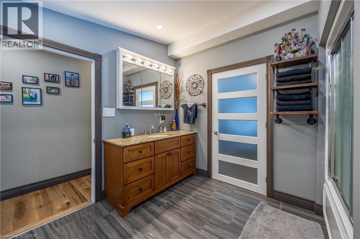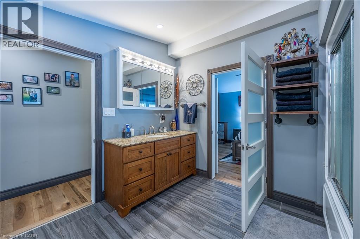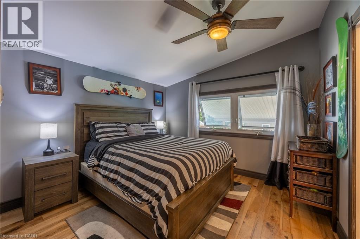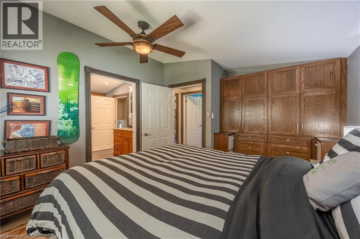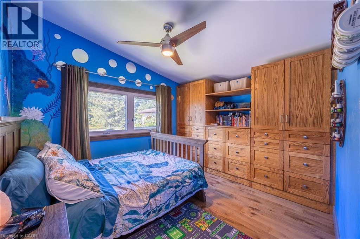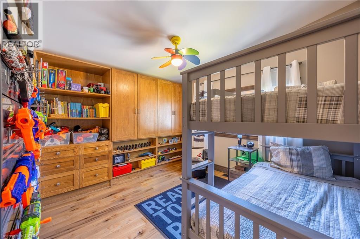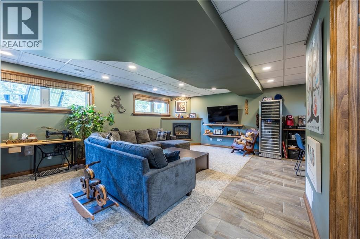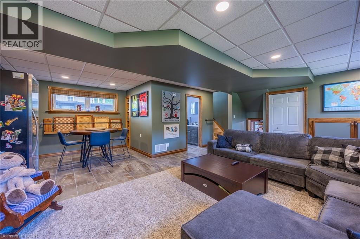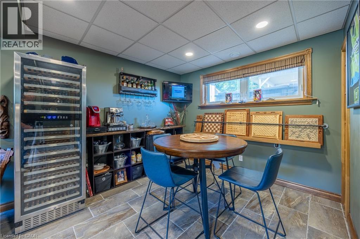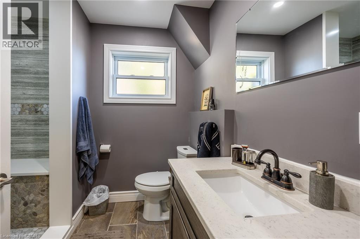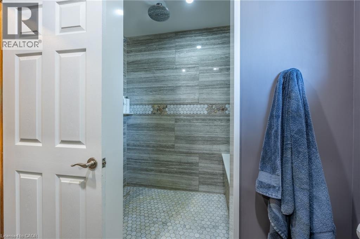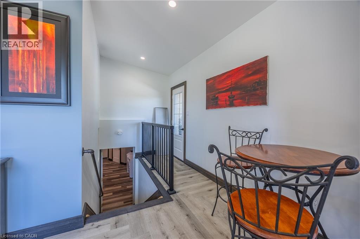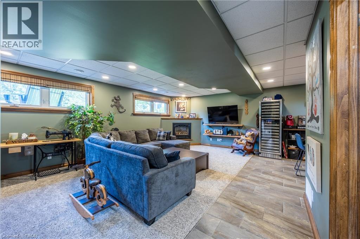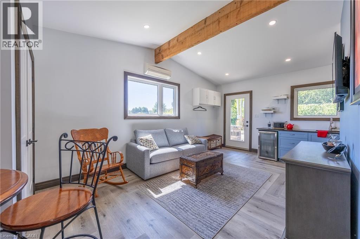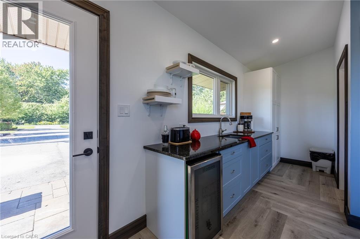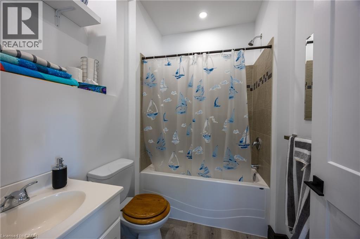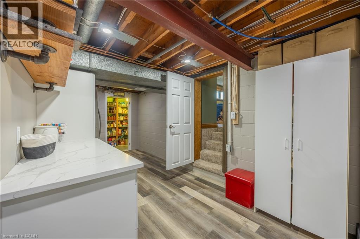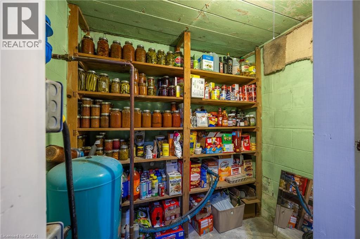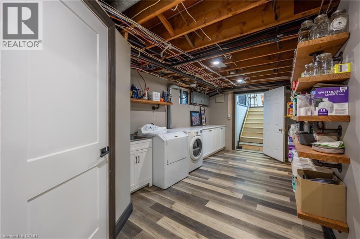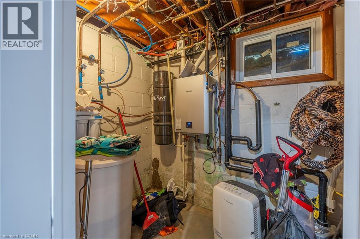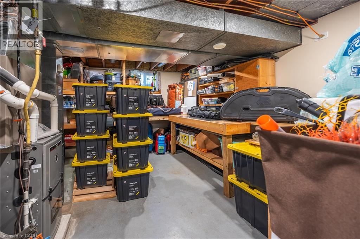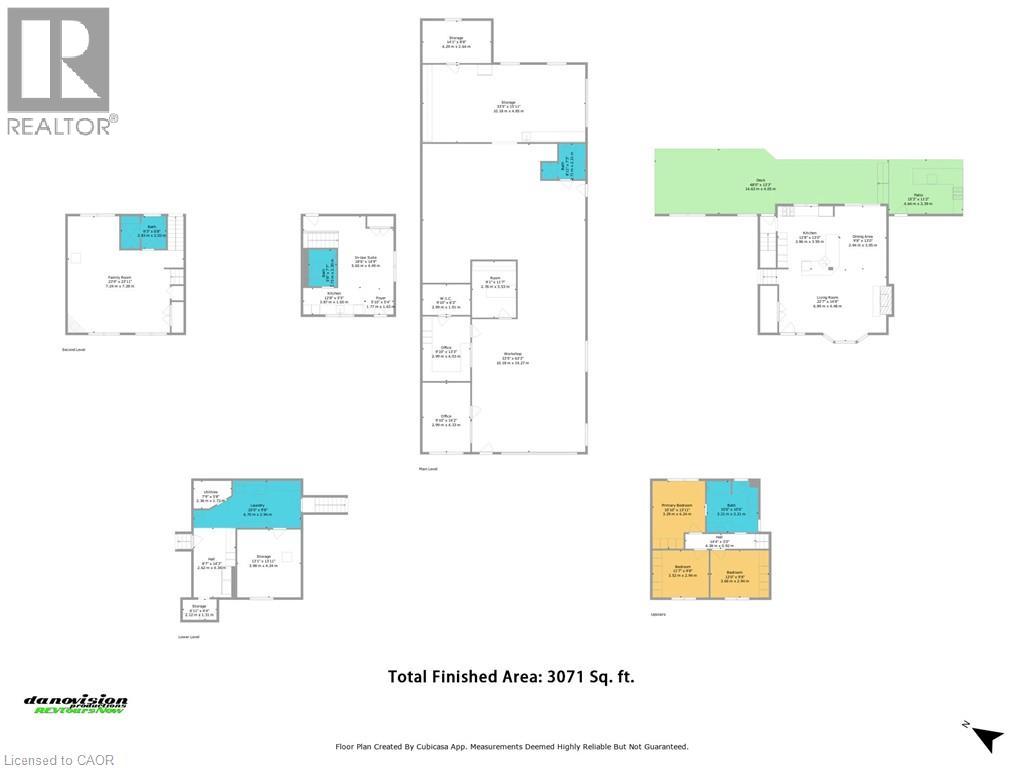1750 Turkey Point Road Simcoe, Ontario N3Y 4J9
$1,649,000
Country Living with luxury Amenities and Massive Heated Shop ! Escape to the country without giving up modern comforts ! This incredible side-split home sits on nearly an acre and comes loaded with features designed for both relaxation and function. This recently renovated home offers custom kitchen with granite countertops, built-in appliances, and hardwood/tile floors throughout. Each bedroom is enhanced with beautiful custom millwork. Convenience abounds with two laundry facilities one on the main level and lower level. The lower level boasts a spacious family room , 3 pc bath with large walk-in shower and plenty of storage. A recently installed on demand hot water heater (2025) ensures efficiency. Never worry about being left in the dark the whole home backup generator has you covered ! Perfect for extended family or guests, the in-law suite includes a kitchen, 3 piece bath, private entrance, with access to the main house. Step outside to your personal oasis: a 40'x20' in ground pool (10' deep end ) paired with a fully equipped outdoor kitchen and BBQ, ideal for entertaining , in ground irrigation system that ensures you will have green grass all summer long. The show stopper is the 80'x 40' in floor heated shop , complete with offices, storage and walk in fridge/ freezer with a dedicated water source offering endless possibilities for work or hobbies. Located close to Simcoe , Delhi and Turkey Point this property delivers the best of country living with unmatched convenience. (id:63008)
Property Details
| MLS® Number | 40770810 |
| Property Type | Single Family |
| CommunicationType | High Speed Internet |
| EquipmentType | None |
| Features | Visual Exposure, Paved Driveway, Crushed Stone Driveway, Country Residential, In-law Suite, Private Yard |
| ParkingSpaceTotal | 31 |
| PoolType | Inground Pool |
| RentalEquipmentType | None |
| Structure | Workshop |
Building
| BathroomTotal | 3 |
| BedroomsAboveGround | 3 |
| BedroomsTotal | 3 |
| Appliances | Central Vacuum, Dishwasher, Dryer, Refrigerator, Stove, Water Softener, Washer, Microwave Built-in |
| BasementDevelopment | Partially Finished |
| BasementType | Partial (partially Finished) |
| ConstructedDate | 1961 |
| ConstructionStyleAttachment | Detached |
| CoolingType | Central Air Conditioning |
| ExteriorFinish | Brick, Vinyl Siding |
| FireProtection | Smoke Detectors, Alarm System |
| FireplacePresent | Yes |
| FireplaceTotal | 2 |
| Fixture | Ceiling Fans |
| HeatingType | Forced Air |
| SizeInterior | 3071 Sqft |
| Type | House |
| UtilityWater | Drilled Well, Sand Point |
Parking
| Detached Garage | |
| Visitor Parking | |
| Open |
Land
| AccessType | Highway Access |
| Acreage | No |
| Sewer | Septic System |
| SizeDepth | 200 Ft |
| SizeFrontage | 150 Ft |
| SizeTotalText | 1/2 - 1.99 Acres |
| ZoningDescription | A |
Rooms
| Level | Type | Length | Width | Dimensions |
|---|---|---|---|---|
| Second Level | Bedroom | 12'0'' x 9'8'' | ||
| Second Level | Bedroom | 11'7'' x 9'8'' | ||
| Second Level | Primary Bedroom | 10'10'' x 13'11'' | ||
| Basement | Utility Room | 7'9'' x 5'8'' | ||
| Basement | Cold Room | 6'11'' x 4'4'' | ||
| Basement | Storage | 13'1'' x 13'11'' | ||
| Basement | Laundry Room | 22'0'' x 9'8'' | ||
| Lower Level | 3pc Bathroom | 9'3'' x 6'8'' | ||
| Lower Level | Family Room | 23'9'' x 23'11'' | ||
| Main Level | Full Bathroom | 10'6'' x 10'6'' | ||
| Main Level | Living Room | 22'7'' x 14'8'' | ||
| Main Level | Dining Room | 9'8'' x 13'0'' | ||
| Main Level | Kitchen | 12'8'' x 13'0'' | ||
| Main Level | Foyer | 5'10'' x 5'4'' | ||
| Main Level | 3pc Bathroom | 5'8'' x 7'7'' | ||
| Main Level | Kitchen | 12'8'' x 5'5'' | ||
| Main Level | Other | 18'6'' x 14'9'' |
Utilities
| Electricity | Available |
| Natural Gas | Available |
| Telephone | Available |
https://www.realtor.ca/real-estate/28881138/1750-turkey-point-road-simcoe
Carrie Stengel
Salesperson
1019 Bay Street
Port Rowan, Ontario N0E 1M0

