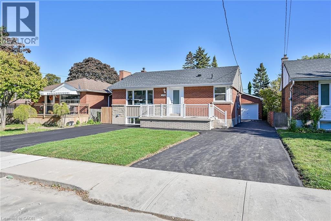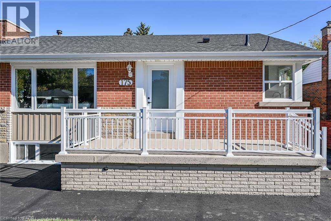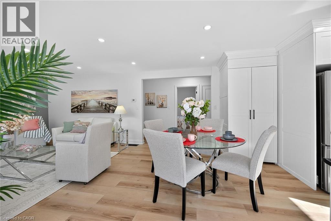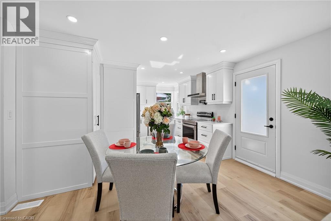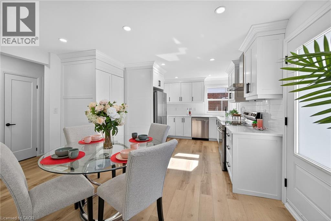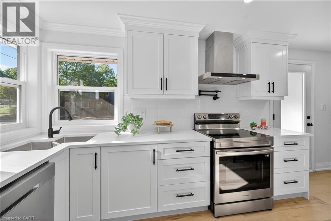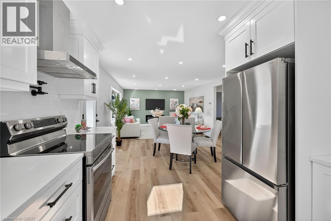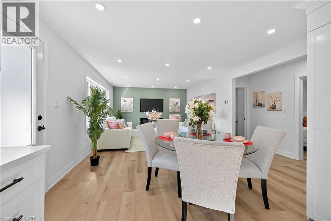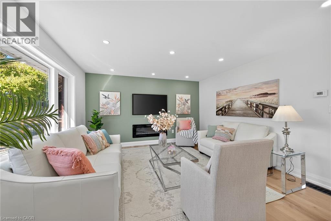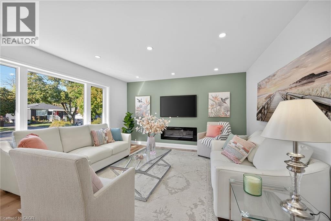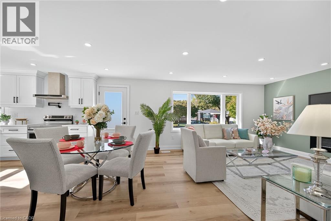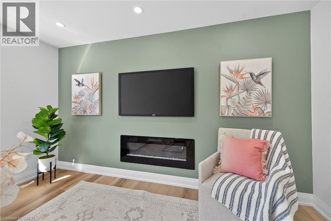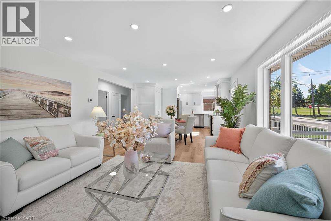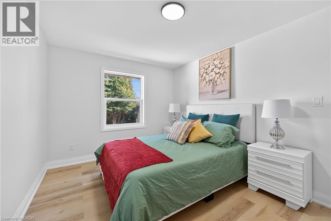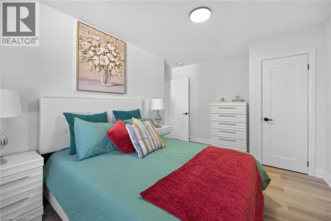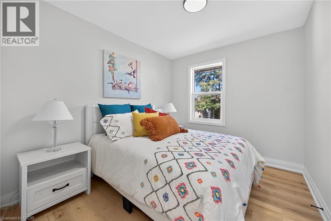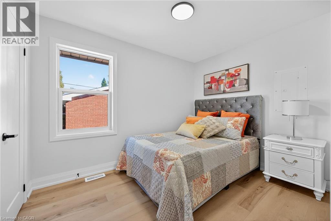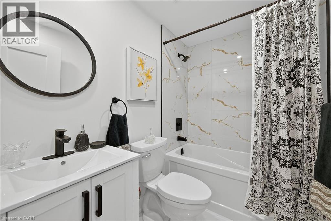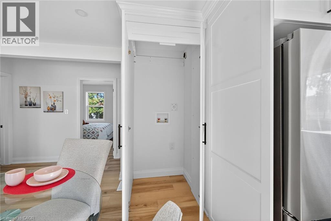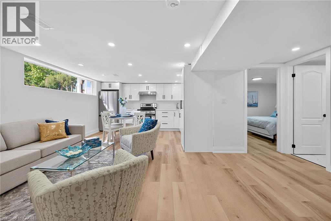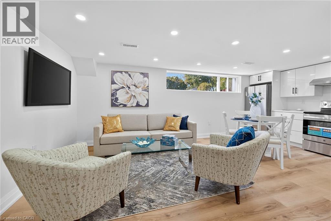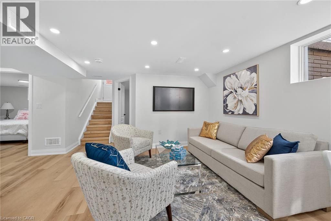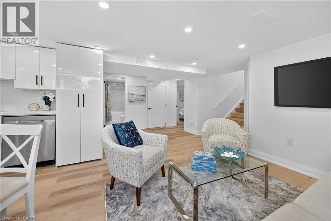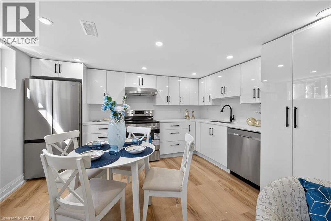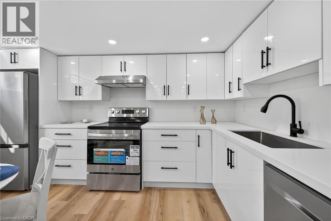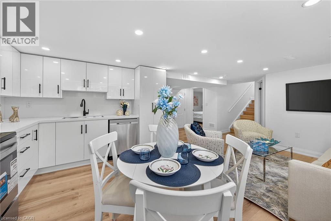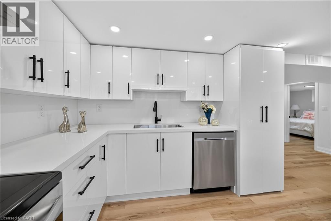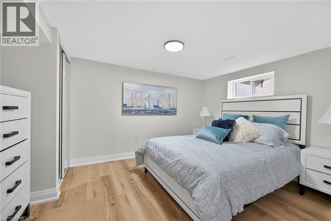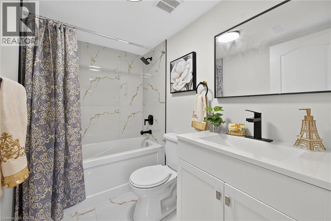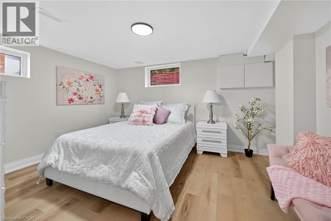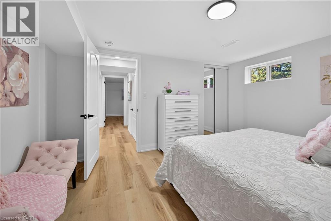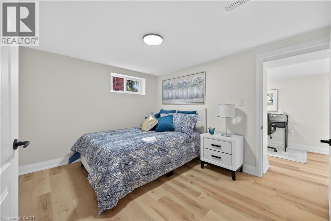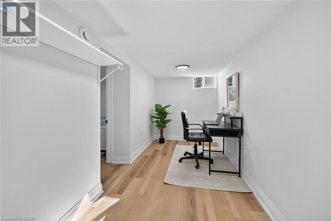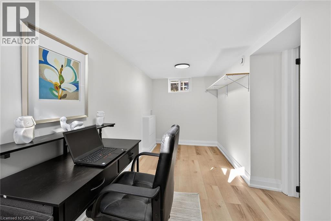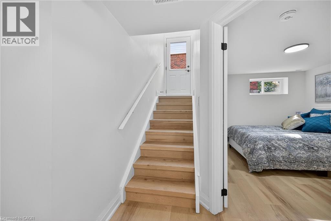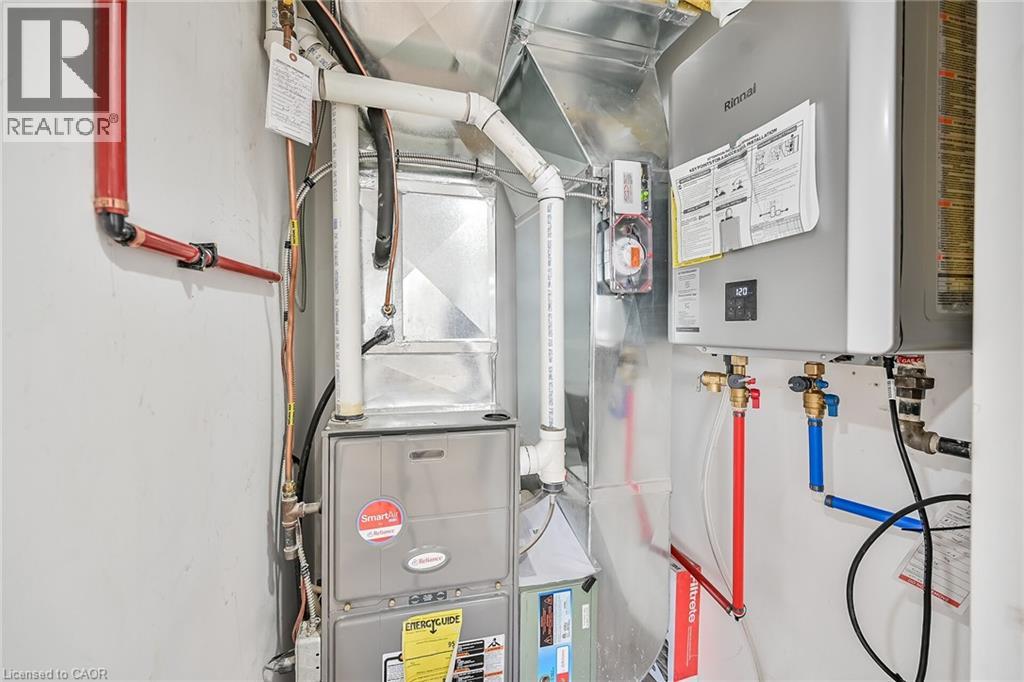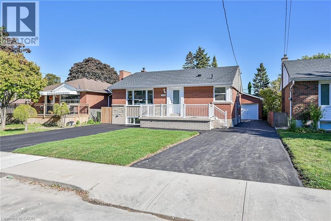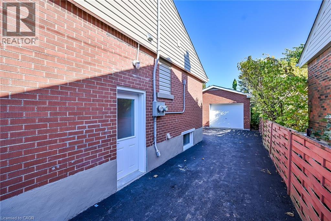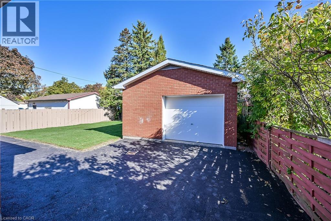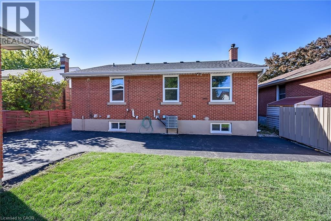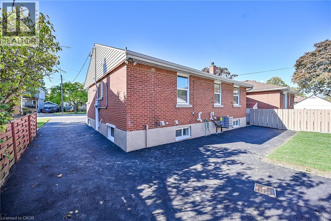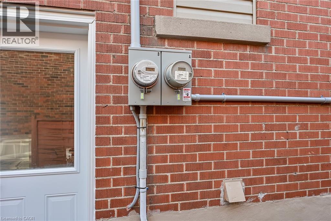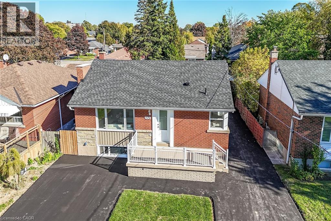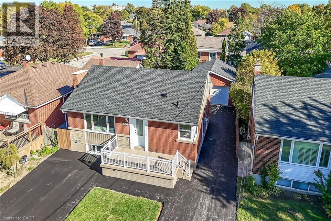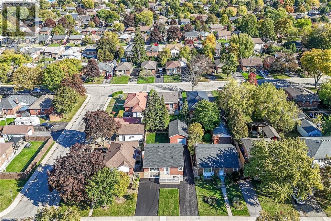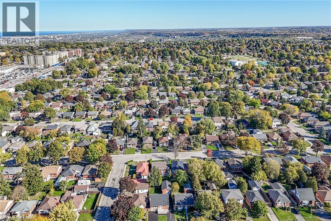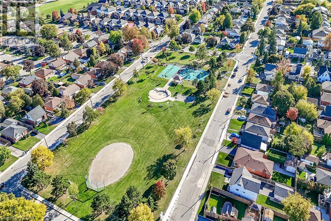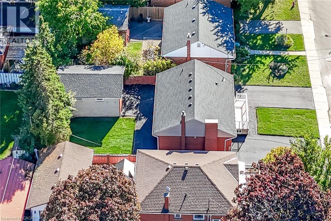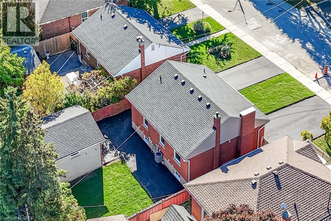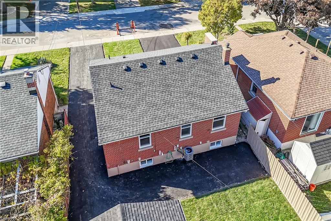175 East 45th Street Hamilton, Ontario L8T 3K4
$849,000
Legal two family dwelling designed with 2 self-contained residential units, with ground level, completely separate entrances to both units. Second legal unit added with city building permit and electrical ESA permit. Exceptionally stunning, rare find, 2000 sq ft living space, open concept 3+3 bedrms, professionally finished with 2 chefs dream kitchens, w/ quartz countertop & quartz backsplash / ceramic. 2 Bathrooms with designer vanities, 2 laundries, 2 separate hydro meters, with upgraded wiring and 200 amps service. Fire separation between two units, Resilient channels, safe & sound insulation in basement ceiling, hardwired interconnected smoke alarm and CO detectors, New furnace with smoke detector for added fire safety, New C/AIR, New, modern electric fireplace, New roof on house in 2025, windows, plumbing, flooring, railing, baseboards, trim, new doors, pot lights, paint. Brand-new 2 Fridges, 2 stoves, 2 dishwashers, washer and dryer, 2 hood fans. Located close to parks, schools, Shopping, churches, Rec centre. NOTE: COMES WITH 1.5 GARAGE. RARE FIND, NEW PAVED TWO SEPARATE DRIVEWAYS, PARKING FOR 7 CARS. RSA. (id:63008)
Open House
This property has open houses!
2:00 pm
Ends at:4:00 pm
Property Details
| MLS® Number | 40780564 |
| Property Type | Single Family |
| AmenitiesNearBy | Hospital, Park, Place Of Worship, Playground, Public Transit |
| EquipmentType | Water Heater |
| Features | Automatic Garage Door Opener, In-law Suite |
| ParkingSpaceTotal | 7 |
| RentalEquipmentType | Water Heater |
Building
| BathroomTotal | 2 |
| BedroomsAboveGround | 3 |
| BedroomsBelowGround | 3 |
| BedroomsTotal | 6 |
| Appliances | Dishwasher, Dryer, Refrigerator, Stove, Water Meter, Washer, Hood Fan, Garage Door Opener |
| ArchitecturalStyle | Bungalow |
| BasementDevelopment | Finished |
| BasementType | Full (finished) |
| ConstructionStyleAttachment | Detached |
| CoolingType | Central Air Conditioning |
| ExteriorFinish | Brick, Vinyl Siding |
| HeatingFuel | Natural Gas |
| HeatingType | Forced Air |
| StoriesTotal | 1 |
| SizeInterior | 2004 Sqft |
| Type | House |
| UtilityWater | Municipal Water |
Parking
| Detached Garage |
Land
| AccessType | Road Access |
| Acreage | No |
| LandAmenities | Hospital, Park, Place Of Worship, Playground, Public Transit |
| Sewer | Municipal Sewage System |
| SizeDepth | 98 Ft |
| SizeFrontage | 47 Ft |
| SizeTotalText | Under 1/2 Acre |
| ZoningDescription | C |
Rooms
| Level | Type | Length | Width | Dimensions |
|---|---|---|---|---|
| Basement | Laundry Room | Measurements not available | ||
| Basement | 4pc Bathroom | Measurements not available | ||
| Basement | Bedroom | 10'8'' x 8'2'' | ||
| Basement | Bedroom | 10'3'' x 8'10'' | ||
| Basement | Bedroom | 13'9'' x 9'10'' | ||
| Basement | Eat In Kitchen | 11'4'' x 10'2'' | ||
| Basement | Living Room | 17'3'' x 13'9'' | ||
| Main Level | Laundry Room | Measurements not available | ||
| Main Level | 4pc Bathroom | Measurements not available | ||
| Main Level | Bedroom | 10'8'' x 8'2'' | ||
| Main Level | Bedroom | 10'3'' x 8'10'' | ||
| Main Level | Primary Bedroom | 13'9'' x 9'10'' | ||
| Main Level | Eat In Kitchen | 11'4'' x 10'2'' | ||
| Main Level | Living Room | 17'3'' x 13'9'' |
https://www.realtor.ca/real-estate/29014160/175-east-45th-street-hamilton
Tony Dhami
Salesperson
1423 Upper Ottawa St.
Hamilton, Ontario L8W 3J6
Sunil Khanna
Salesperson
1423 Upper Ottawa St.
Hamilton, Ontario L8W 3J6

