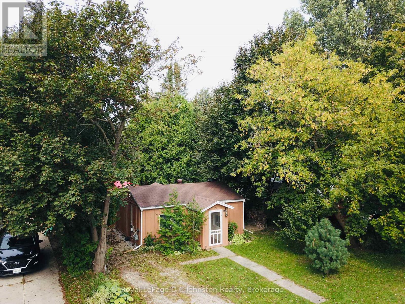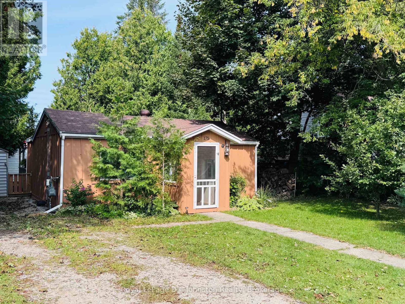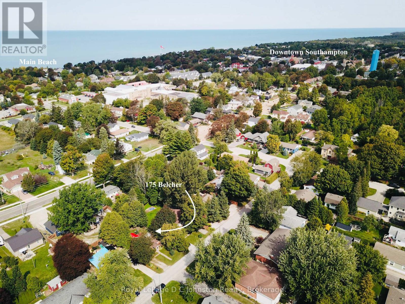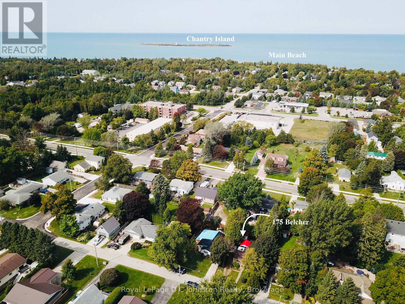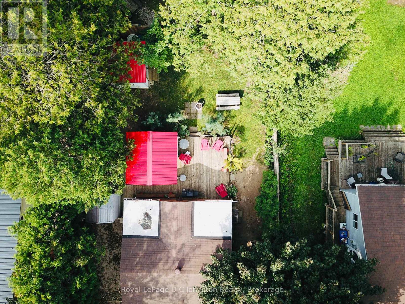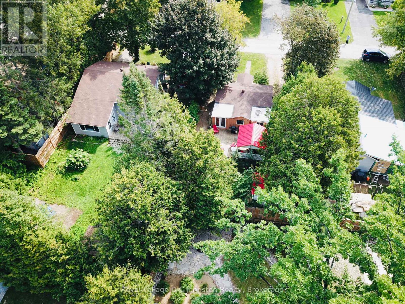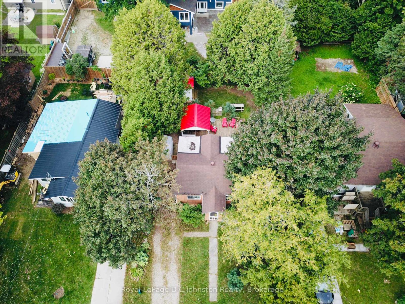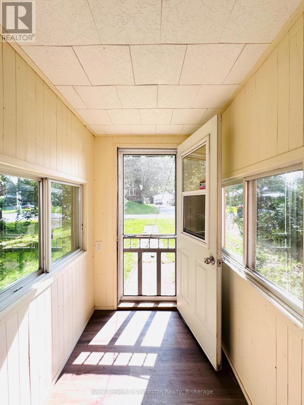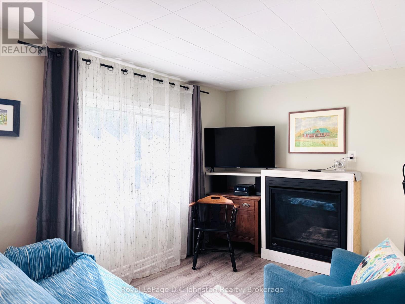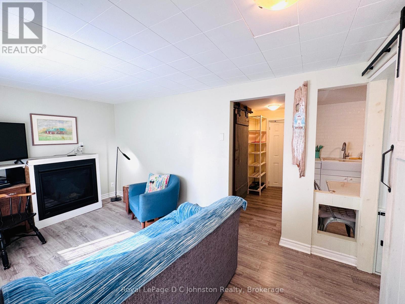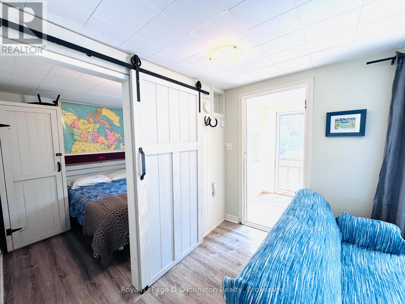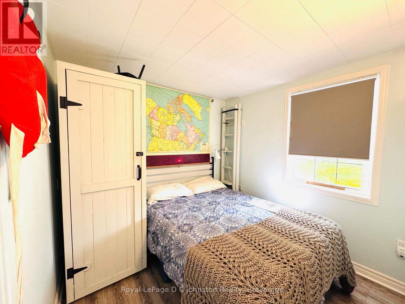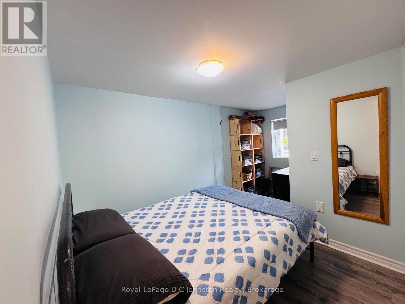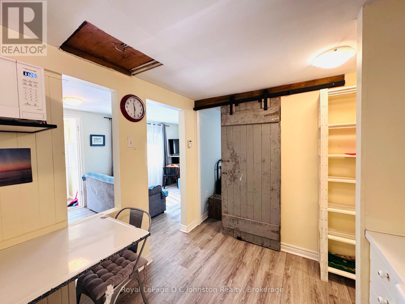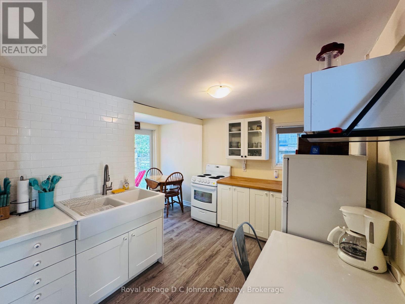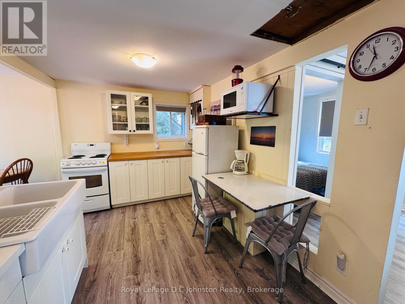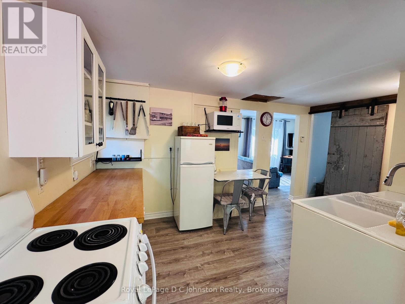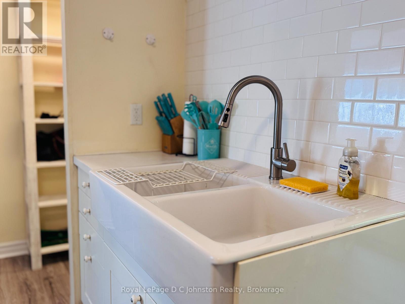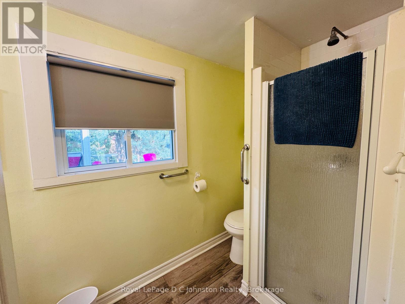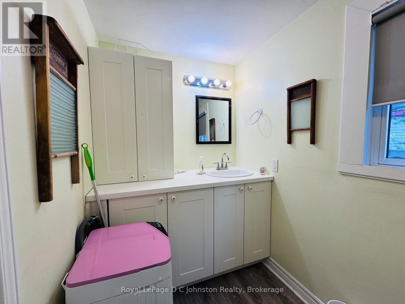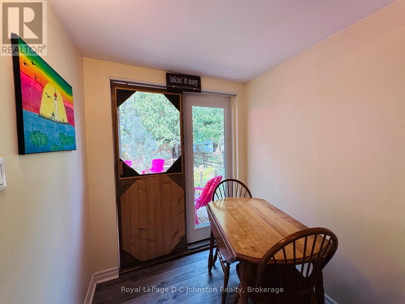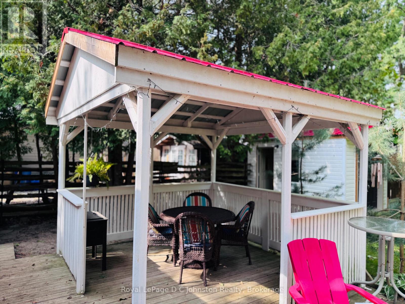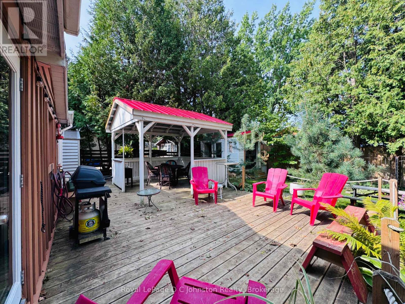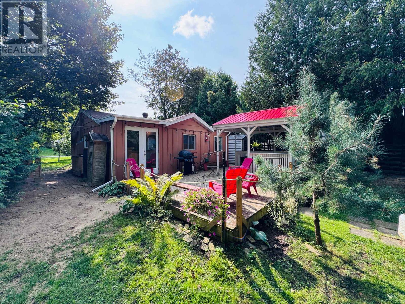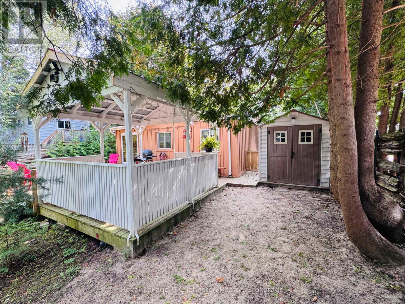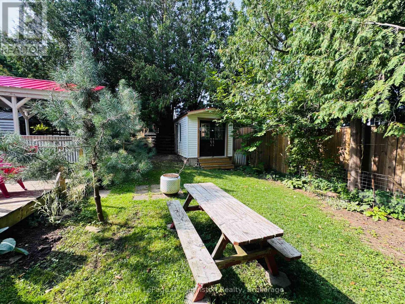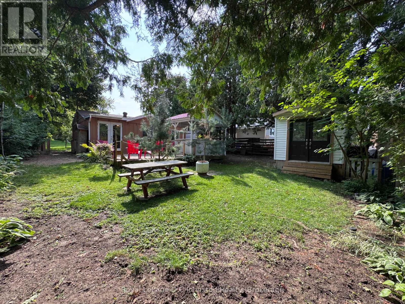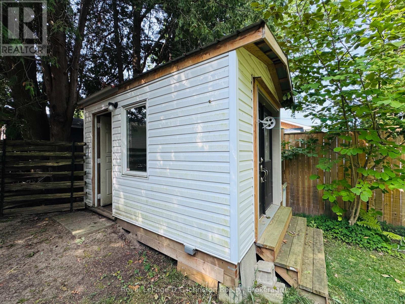175 Belcher Lane Saugeen Shores, Ontario N0H 2L0
$425,000
Welcome to 175 Belcher Lane, a charming two-bedroom home nestled on a quiet street, Belcher Lane closecto Morpeth Street. This delightful property is the perfect starter home or a cozy, year-round cottage and is priced similarly to the cottages on Native Lease Land. Situated on a lovely 52' x 100' lot, the home offers a fantastic location that's just a short walk or bike ride to the beach and downtown. The current owners have made many improvements, including a spacious 400+ square foot wooden deck, perfect for outdoor living. The backyard is fully fenced and features a lovely gazebo with a steel roof and a dedicated outdoor furniture set for relaxing. For hobbyists or those needing extra storage, the property includes a 12' x 9' workshop with hydro and double doors for easy access, plus a second 6'6" x 6'6" shed for additional storage needs. The roof shingles had Roof Rejuvenate applied on September 10, 2025 and has a 5 year transferrable warranty. Approximate utility costs: Natural gas $840 yr Hydro $1200 yr Internet (fiber optic) $600 yr. (id:63008)
Property Details
| MLS® Number | X12392222 |
| Property Type | Single Family |
| Community Name | Saugeen Shores |
| ParkingSpaceTotal | 2 |
Building
| BathroomTotal | 1 |
| BedroomsAboveGround | 2 |
| BedroomsTotal | 2 |
| Appliances | Furniture, Stove, Window Coverings, Refrigerator |
| ArchitecturalStyle | Bungalow |
| BasementType | Crawl Space |
| ConstructionStyleAttachment | Detached |
| ExteriorFinish | Wood |
| FireplacePresent | Yes |
| FireplaceTotal | 1 |
| FoundationType | Block |
| HeatingFuel | Natural Gas |
| HeatingType | Other |
| StoriesTotal | 1 |
| SizeInterior | 0 - 699 Sqft |
| Type | House |
| UtilityWater | Municipal Water |
Parking
| No Garage |
Land
| Acreage | No |
| Sewer | Sanitary Sewer |
| SizeDepth | 100 Ft |
| SizeFrontage | 51 Ft ,4 In |
| SizeIrregular | 51.4 X 100 Ft |
| SizeTotalText | 51.4 X 100 Ft |
Rooms
| Level | Type | Length | Width | Dimensions |
|---|---|---|---|---|
| Ground Level | Foyer | 1.625 m | 1.397 m | 1.625 m x 1.397 m |
| Ground Level | Living Room | 4.622 m | 2.54 m | 4.622 m x 2.54 m |
| Ground Level | Kitchen | 4.368 m | 2.565 m | 4.368 m x 2.565 m |
| Ground Level | Dining Room | 1.828 m | 1.6 m | 1.828 m x 1.6 m |
| Ground Level | Bedroom | 4.165 m | 2.64 m | 4.165 m x 2.64 m |
| Ground Level | Bedroom 2 | 2.64 m | 2.513 m | 2.64 m x 2.513 m |
| Ground Level | Bathroom | 3.352 m | 1.498 m | 3.352 m x 1.498 m |
https://www.realtor.ca/real-estate/28837660/175-belcher-lane-saugeen-shores-saugeen-shores
Larry Leonard
Broker
200 High St
Southampton, Ontario N0H 2L0


