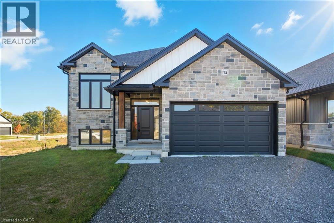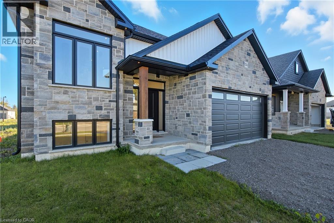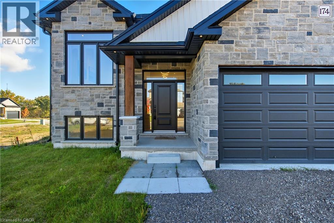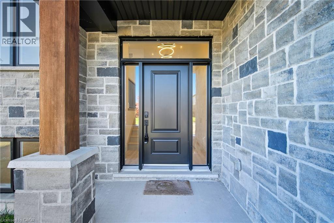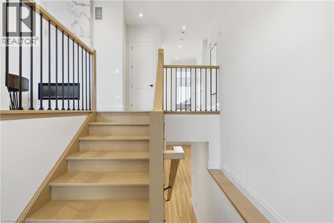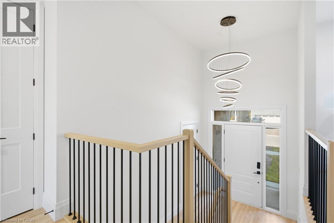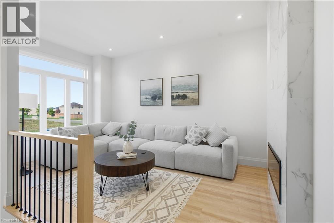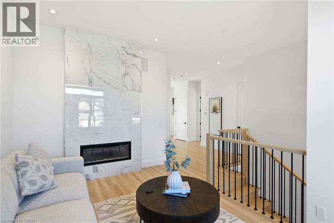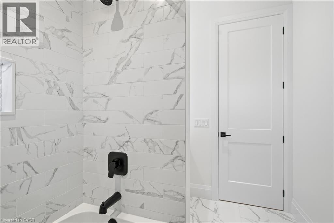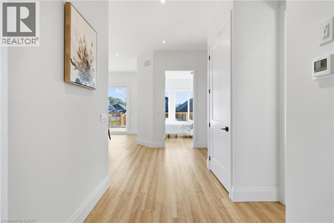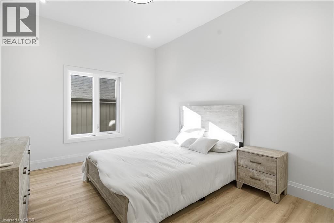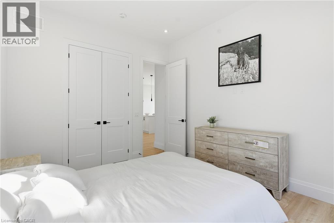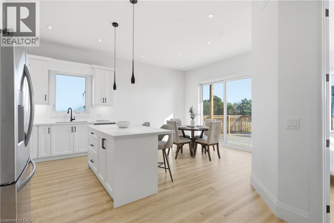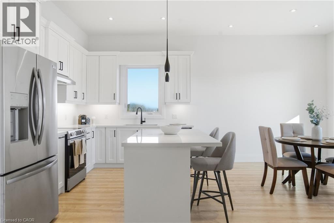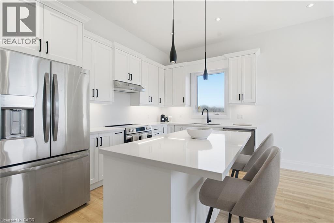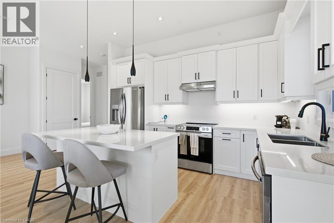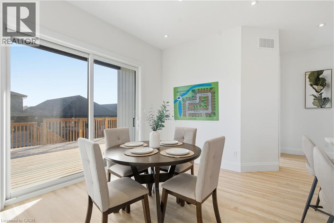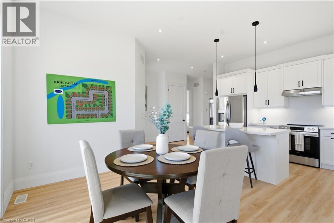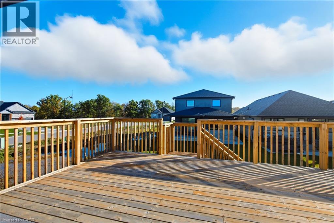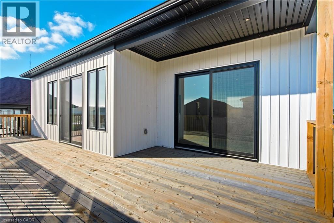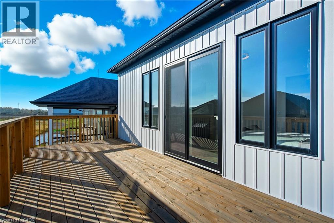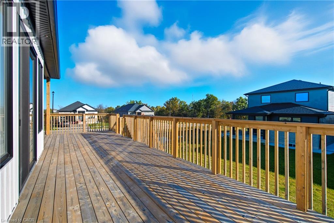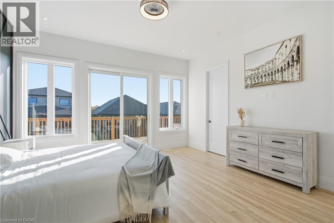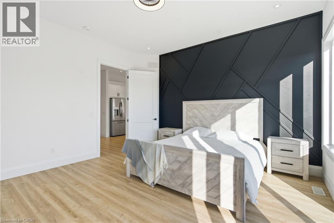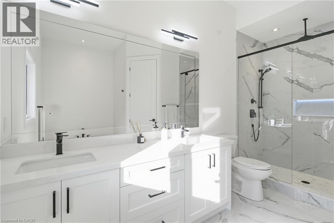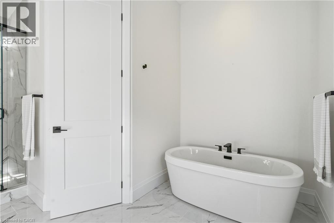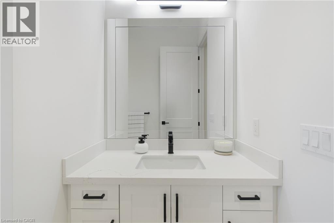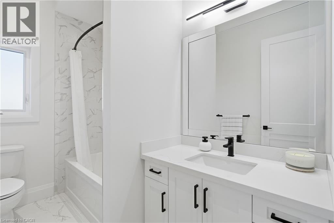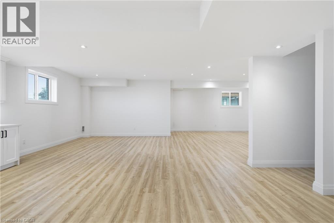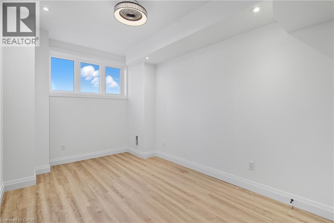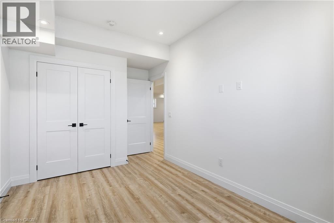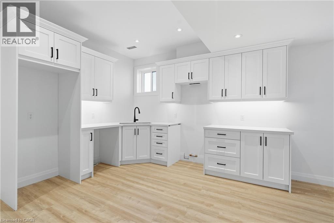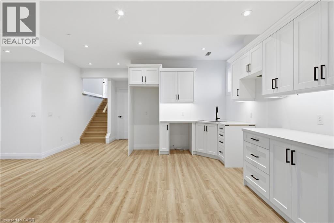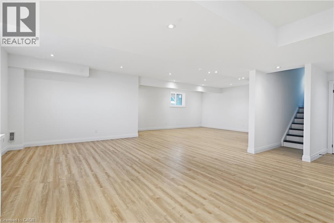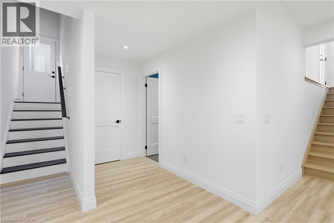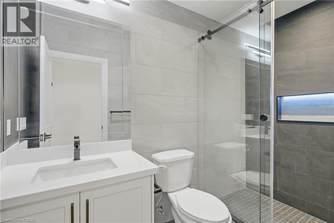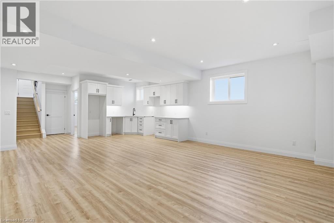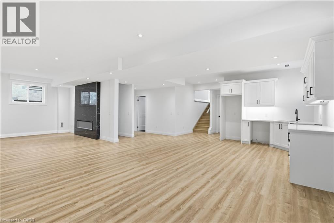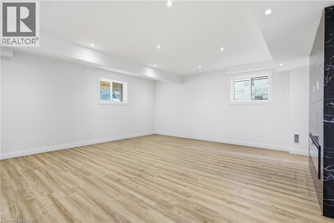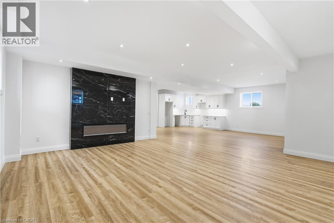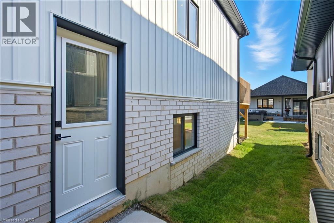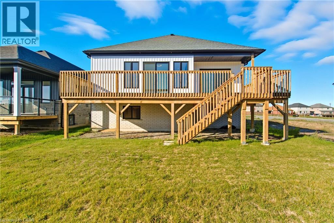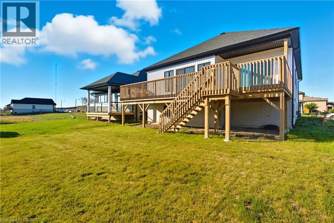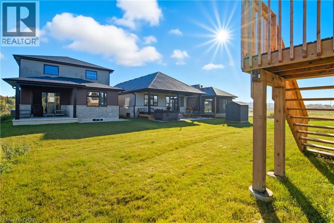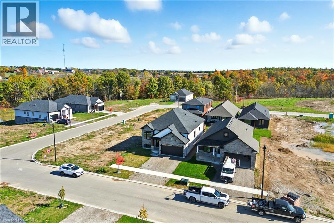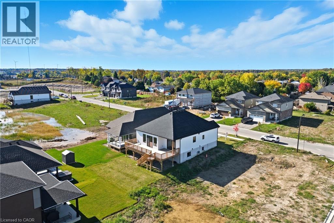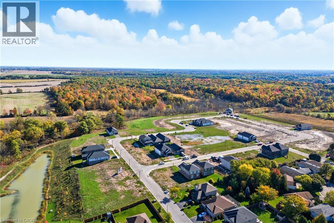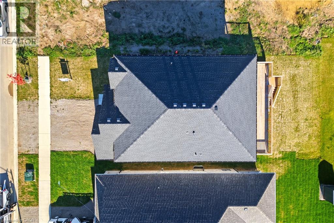174 Pike Creek Drive Cayuga, Ontario N0A 1E0
$999,900
Welcome to this beautifully crafted custom bungalow, where quality construction and thoughtful design shine throughout. Offering nearly 3,000 sq. ft. of finished living space, this home combines comfort and elegance in every detail. The main level features a bright, open-concept layout centered around a stunning floor-to-ceiling fireplace, perfect for cozy evenings. The modern kitchen includes a large island, upgraded white cabinetry, and walkout access to an elevated deck overlooking the picturesque backyard. The primary suite provides a true sense of retreat with a walk-in closet and luxurious ensuite complete with a soaker tub and glass shower. The fully finished lower level adds incredible versatility with a private in-law suite featuring high ceilings, oversized windows, a stylish kitchen, spacious bedroom, and full bathroom — ideal for multi-generational living or guests. Set in a peaceful area near the Grand River and Taquanyah Conservation Area, this property offers a perfect balance of tranquility and convenience, surrounded by nature and outdoor recreation. A must-see for those seeking space, style, and serenity all in one beautiful home! (id:63008)
Property Details
| MLS® Number | 40778871 |
| Property Type | Single Family |
| AmenitiesNearBy | Park, Schools |
| CommunityFeatures | Community Centre |
| Features | Ravine, Conservation/green Belt |
| ParkingSpaceTotal | 4 |
Building
| BathroomTotal | 3 |
| BedroomsAboveGround | 2 |
| BedroomsBelowGround | 1 |
| BedroomsTotal | 3 |
| ArchitecturalStyle | Raised Bungalow |
| BasementDevelopment | Finished |
| BasementType | Full (finished) |
| ConstructionStyleAttachment | Detached |
| CoolingType | Central Air Conditioning |
| ExteriorFinish | Brick |
| FoundationType | Poured Concrete |
| HeatingFuel | Natural Gas |
| HeatingType | Forced Air |
| StoriesTotal | 1 |
| SizeInterior | 2900 Sqft |
| Type | House |
| UtilityWater | Municipal Water |
Parking
| Attached Garage |
Land
| AccessType | Road Access |
| Acreage | No |
| LandAmenities | Park, Schools |
| Sewer | Municipal Sewage System |
| SizeDepth | 114 Ft |
| SizeFrontage | 44 Ft |
| SizeTotalText | Under 1/2 Acre |
| ZoningDescription | R1 |
Rooms
| Level | Type | Length | Width | Dimensions |
|---|---|---|---|---|
| Lower Level | Bedroom | 9'8'' x 12'6'' | ||
| Lower Level | 3pc Bathroom | 9'10'' x 6'0'' | ||
| Lower Level | Utility Room | Measurements not available | ||
| Lower Level | Recreation Room | 14'4'' x 20'0'' | ||
| Main Level | Bedroom | 13'6'' x 11'0'' | ||
| Main Level | 4pc Bathroom | 5'6'' x 9'0'' | ||
| Main Level | Primary Bedroom | 15'4'' x 14'8'' | ||
| Main Level | Breakfast | 13'4'' x 7'0'' | ||
| Main Level | Kitchen | 13'4'' x 9'0'' | ||
| Main Level | 3pc Bathroom | 9'4'' x 6'0'' | ||
| Main Level | Living Room | 15'6'' x 10'0'' | ||
| Main Level | Foyer | 7'4'' x 5'0'' |
https://www.realtor.ca/real-estate/28993067/174-pike-creek-drive-cayuga
Rob Golfi
Salesperson
1 Markland Street
Hamilton, Ontario L8P 2J5

