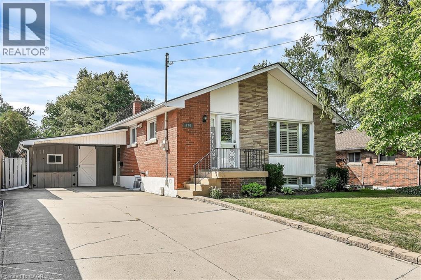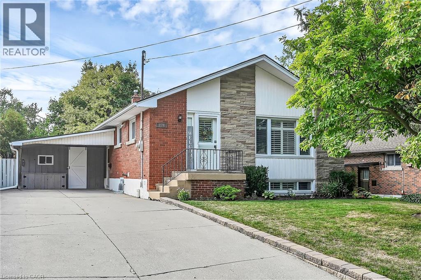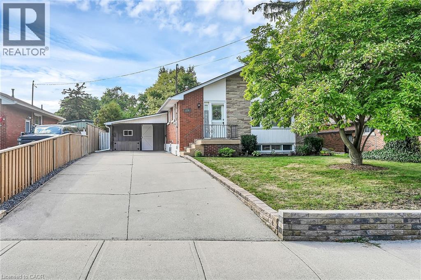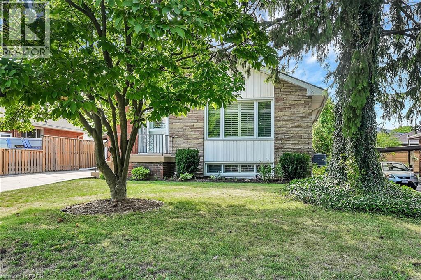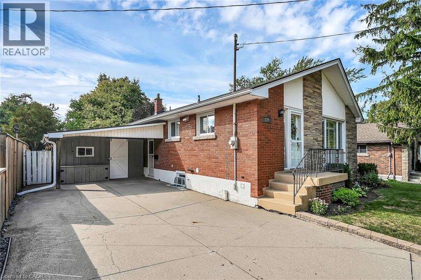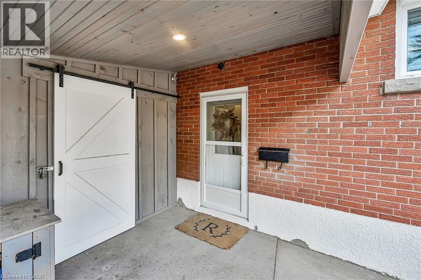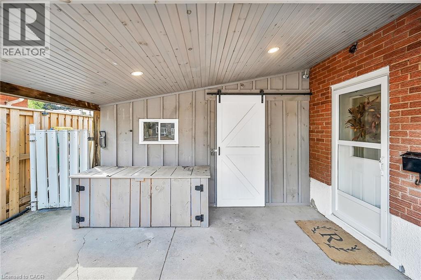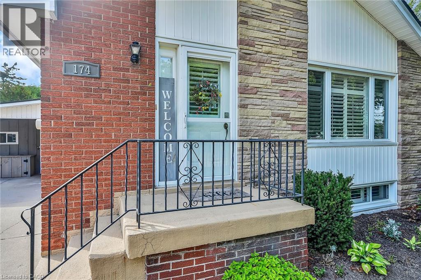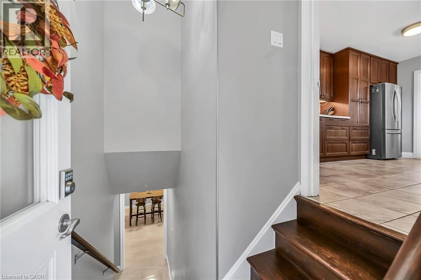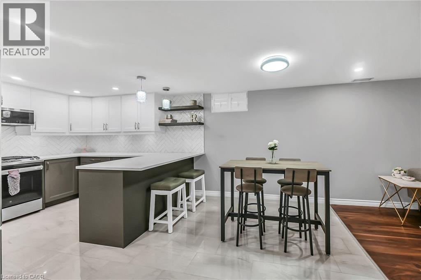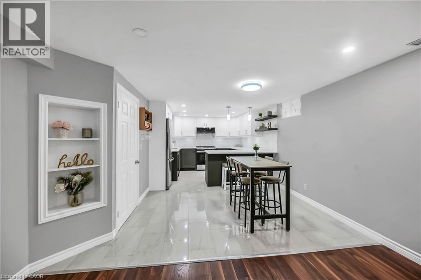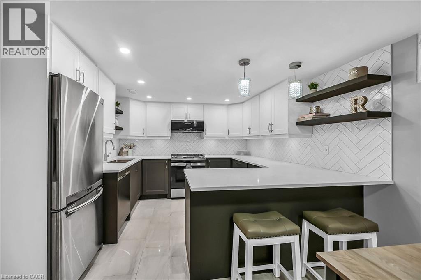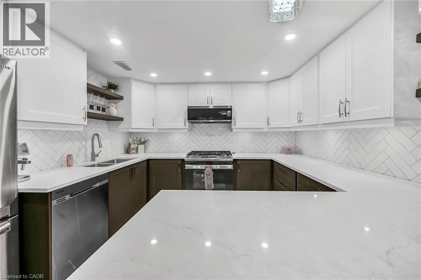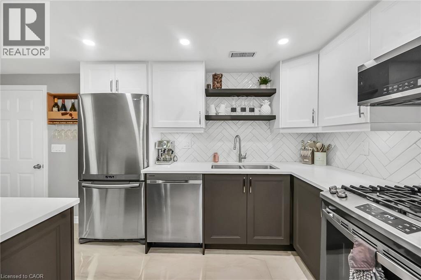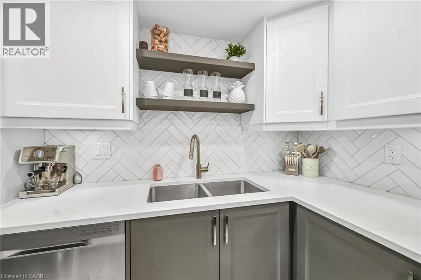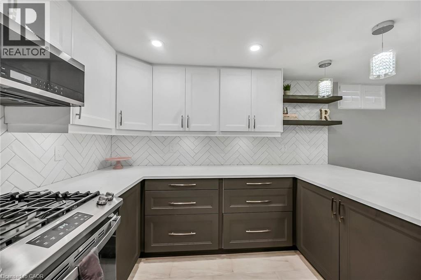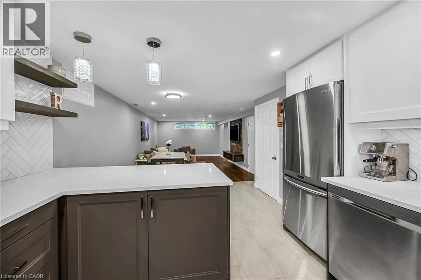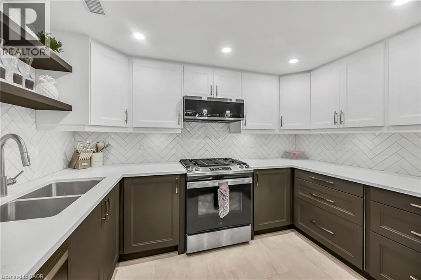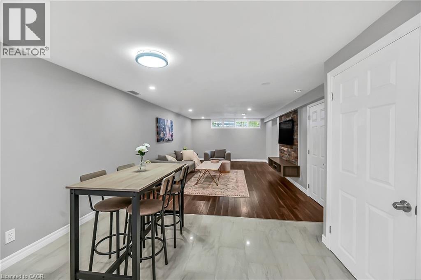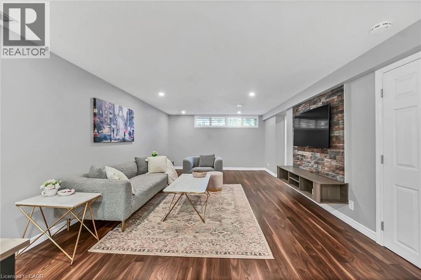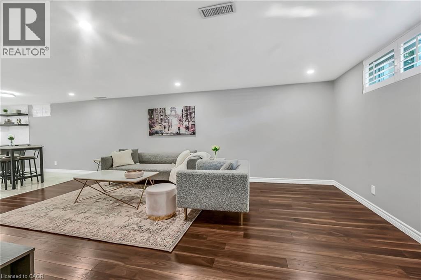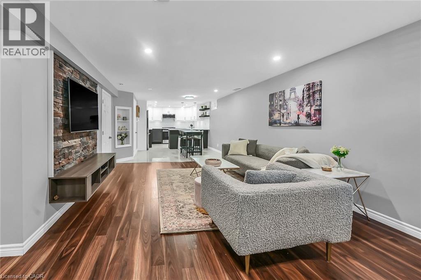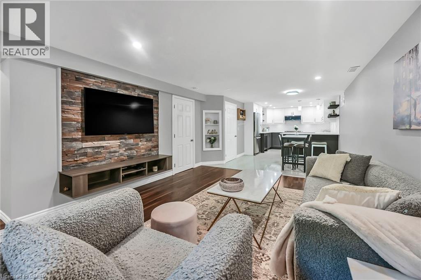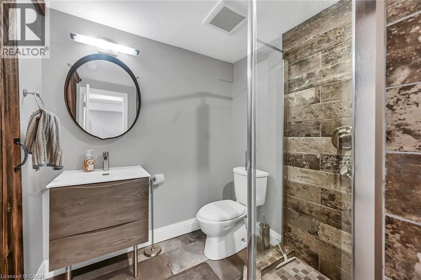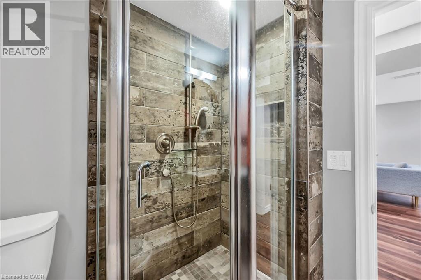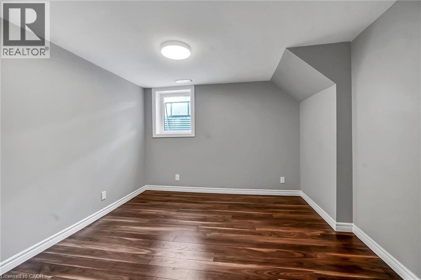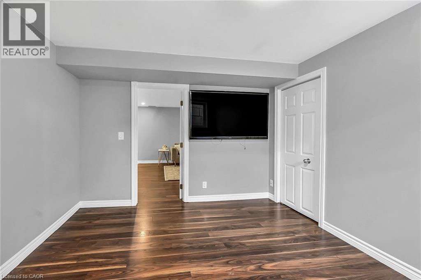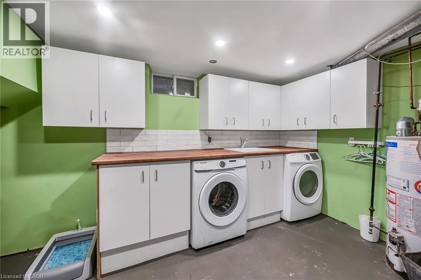174 Kings Forest Drive Unit# B Hamilton, Ontario L8T 4K4
$1,900 Monthly
LOCATION!LOCATION!LOCATION! THIS INCREDIBLE 1 BEDROOM LOWER LEVEL APARTMENT IS LOCATED JUST OFF THE MOUNTAIN BROW AND IS AVAILABLE FOR LEASE! WITH ITS OWN PRIVATE ENTRANCE, THIS INCREDIBLE 1 BEDROOM LOWER LEVEL APARTMENT COULD BE YOURS! EVERYTHING FROM TO TO BOTTOM HAS BEEN RENOVATED WITH ONLY THE FINEST MATERIALS, FROM THE SPARKLING HIGH-END KITCHEN TO THE PERFECT 3 PIECE BATH THIS IS THE ONE YOU'VE BEEN WAITING FOR. SEE THE PHOTOS AND BOOK YOUR PRIVATE VIEWING TODAY! Walking distance to the shops, schools, public transit and all other amenities. TENANT PAYS 40% OF UTILITIES, 12 MONTH LEASE MINIMUM, RENTAL APPLICATION AND CREDIT CHECK REQUIRED (id:63008)
Property Details
| MLS® Number | 40770148 |
| Property Type | Single Family |
| AmenitiesNearBy | Hospital, Park, Public Transit, Schools |
| CommunityFeatures | Quiet Area, School Bus |
| EquipmentType | Water Heater |
| ParkingSpaceTotal | 1 |
| RentalEquipmentType | Water Heater |
| Structure | Shed |
Building
| BathroomTotal | 1 |
| BedroomsAboveGround | 1 |
| BedroomsTotal | 1 |
| Appliances | Dishwasher, Refrigerator, Stove, Microwave Built-in |
| ArchitecturalStyle | Bungalow |
| BasementDevelopment | Finished |
| BasementType | Full (finished) |
| ConstructedDate | 1958 |
| ConstructionStyleAttachment | Detached |
| CoolingType | Central Air Conditioning |
| ExteriorFinish | Brick, Other |
| FireProtection | Smoke Detectors |
| FoundationType | Block |
| HeatingFuel | Natural Gas |
| HeatingType | Forced Air |
| StoriesTotal | 1 |
| SizeInterior | 850 Sqft |
| Type | House |
| UtilityWater | Municipal Water |
Land
| AccessType | Highway Nearby |
| Acreage | No |
| LandAmenities | Hospital, Park, Public Transit, Schools |
| Sewer | Municipal Sewage System |
| SizeDepth | 114 Ft |
| SizeFrontage | 50 Ft |
| SizeTotalText | Under 1/2 Acre |
| ZoningDescription | R1 |
Rooms
| Level | Type | Length | Width | Dimensions |
|---|---|---|---|---|
| Main Level | Storage | 11'0'' x 3'6'' | ||
| Main Level | Laundry Room | 12'4'' x 11'6'' | ||
| Main Level | 3pc Bathroom | Measurements not available | ||
| Main Level | Primary Bedroom | 11'10'' x 10'5'' | ||
| Main Level | Living Room | 31'3'' x 12'6'' | ||
| Main Level | Eat In Kitchen | 11'10'' x 8'9'' |
https://www.realtor.ca/real-estate/28866448/174-kings-forest-drive-unit-b-hamilton
Jay A. Brandes
Salesperson
109 Portia Drive
Ancaster, Ontario L9G 0E8
Marsha Brandes
Salesperson
109 Portia Drive
Ancaster, Ontario L9G 0E8

