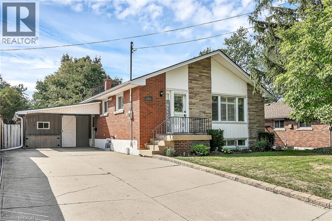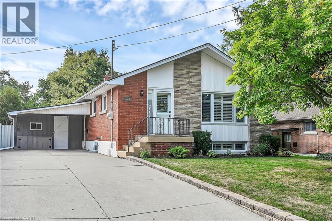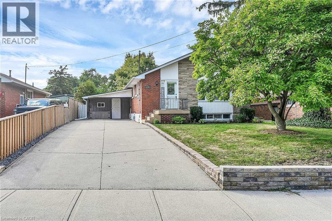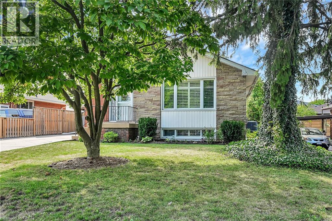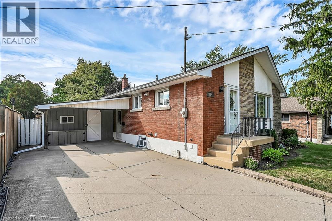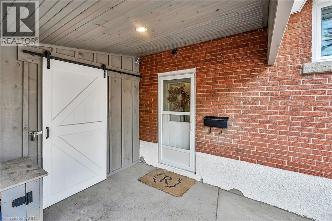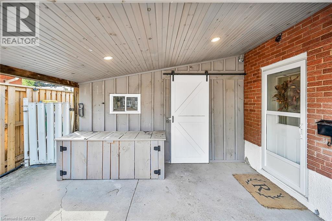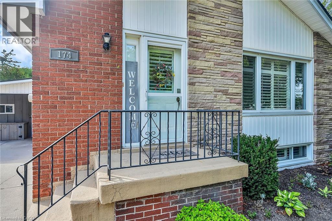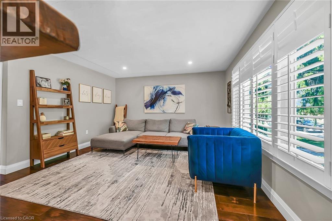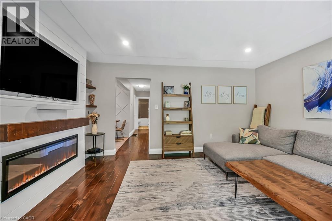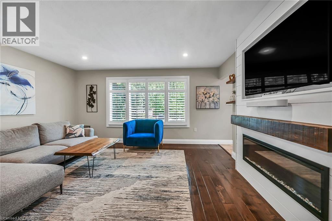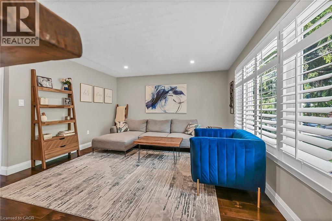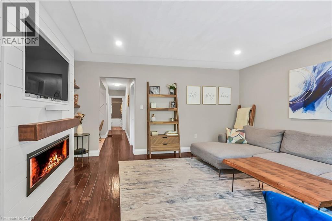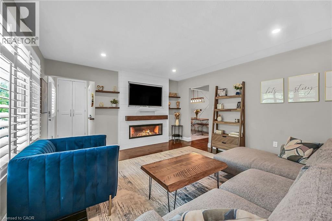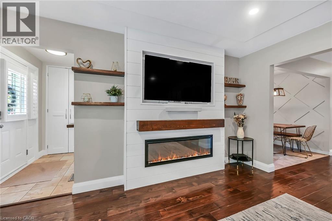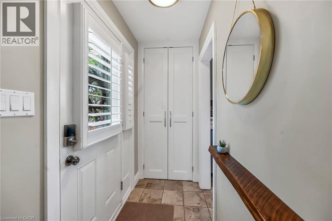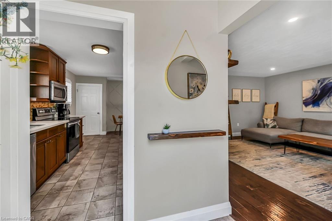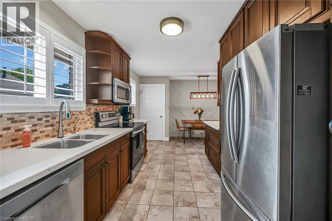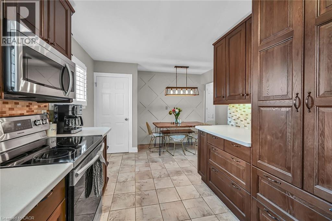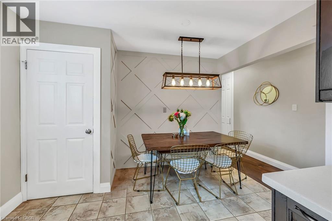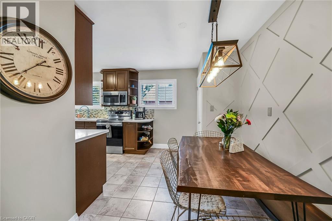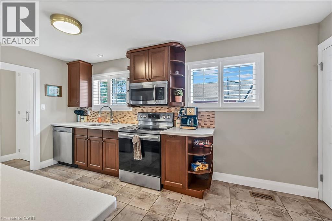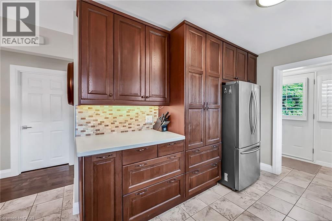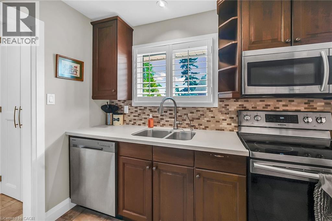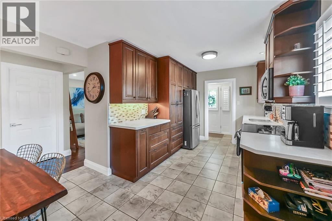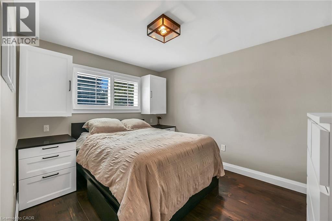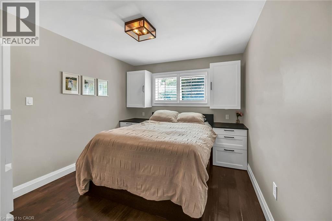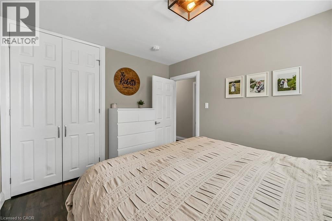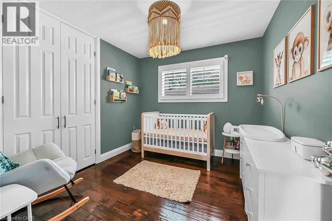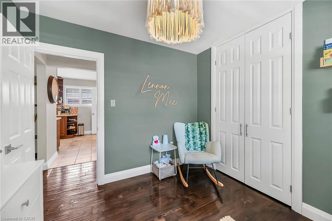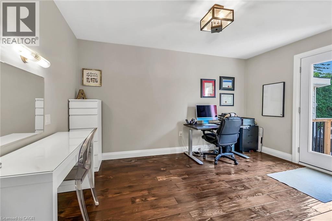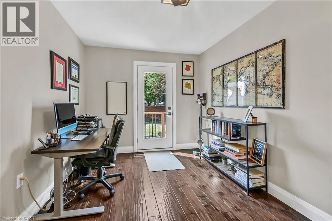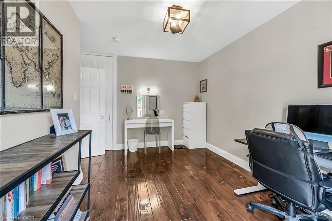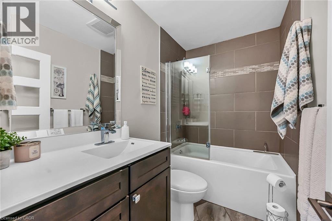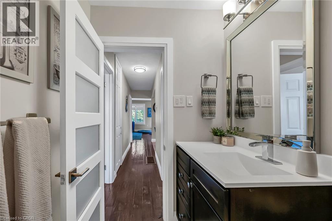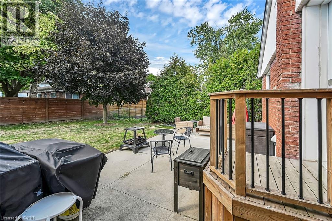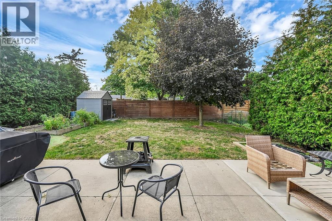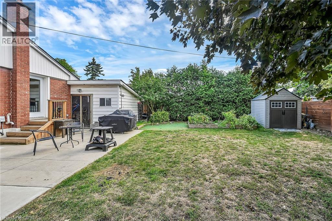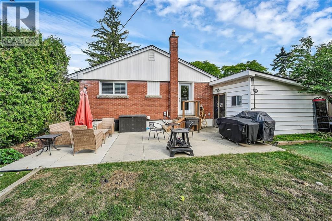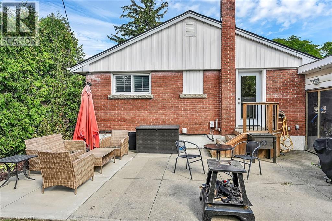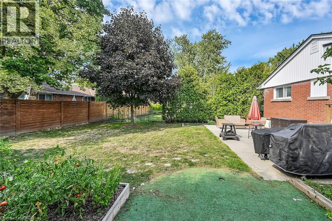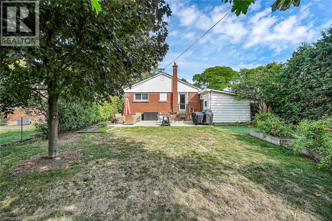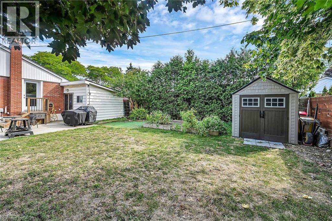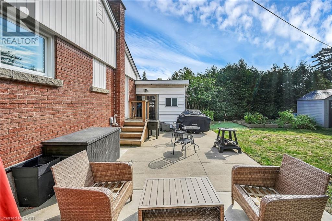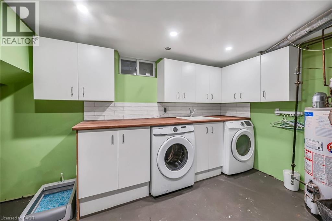174 Kings Forest Drive Unit# A Hamilton, Ontario L8T 4K4
$2,750 Monthly
LOCATION!LOCATION!LOCATION! THIS INCREDIBLE 3 BEDROOM HOME LOCATED JUST OFF THE MOUNTAIN BROW IS AVAILABLE FOR LEASE! THE MAIN FLOOR UNIT IS FULL OF UPDATES AND BEAUTIFUL FEATURES, COMPLETELY CARPET FREE WITH GLEAMING HARDWOOD FLOORS THROUGHOUT, A SLEEK ELECTRIC FIREPLACE IN THE LIVING ROOM, CALIFORNIA SHUTTERS, UPDATED KITCHEN WITH NEW CABINETS, COUNTERS AND BACKSPLASH. A BEDROOM THAT OPENS TO A DECK LOOKING OUT OVER THE BEAUTIFUL PRIVATE MATURE YARD, PERFECT FOR RELAXING WHILE SIPPING YOUR MORNING COFFEE. (id:63008)
Property Details
| MLS® Number | 40770065 |
| Property Type | Single Family |
| AmenitiesNearBy | Hospital, Park, Public Transit, Schools |
| CommunityFeatures | Quiet Area, School Bus |
| EquipmentType | Water Heater |
| ParkingSpaceTotal | 1 |
| RentalEquipmentType | Water Heater |
| Structure | Shed |
Building
| BathroomTotal | 1 |
| BedroomsAboveGround | 3 |
| BedroomsTotal | 3 |
| Appliances | Dishwasher, Refrigerator, Stove, Microwave Built-in |
| ArchitecturalStyle | Bungalow |
| BasementDevelopment | Finished |
| BasementType | Full (finished) |
| ConstructionStyleAttachment | Detached |
| CoolingType | Central Air Conditioning |
| ExteriorFinish | Brick, Other |
| FireProtection | Smoke Detectors |
| FireplacePresent | Yes |
| FireplaceTotal | 1 |
| FoundationType | Block |
| HeatingFuel | Natural Gas |
| HeatingType | Forced Air |
| StoriesTotal | 1 |
| SizeInterior | 1065 Sqft |
| Type | House |
| UtilityWater | Municipal Water |
Land
| AccessType | Highway Nearby |
| Acreage | No |
| LandAmenities | Hospital, Park, Public Transit, Schools |
| Sewer | Municipal Sewage System |
| SizeDepth | 114 Ft |
| SizeFrontage | 50 Ft |
| SizeTotalText | Under 1/2 Acre |
| ZoningDescription | R1 |
Rooms
| Level | Type | Length | Width | Dimensions |
|---|---|---|---|---|
| Basement | Laundry Room | 12'4'' x 11'6'' | ||
| Main Level | 4pc Bathroom | Measurements not available | ||
| Main Level | Bedroom | 10'2'' x 9'6'' | ||
| Main Level | Bedroom | 12'10'' x 10'0'' | ||
| Main Level | Primary Bedroom | 13'10'' x 9'3'' | ||
| Main Level | Living Room | 15'5'' x 13'10'' | ||
| Main Level | Eat In Kitchen | 17'10'' x 11'7'' |
https://www.realtor.ca/real-estate/28865222/174-kings-forest-drive-unit-a-hamilton
Jay A. Brandes
Salesperson
109 Portia Drive
Ancaster, Ontario L9G 0E8
Marsha Brandes
Salesperson
109 Portia Drive
Ancaster, Ontario L9G 0E8

