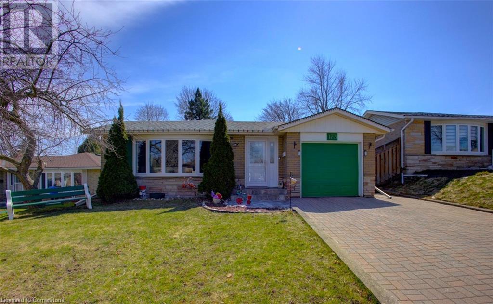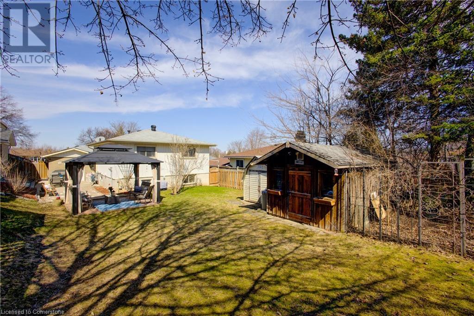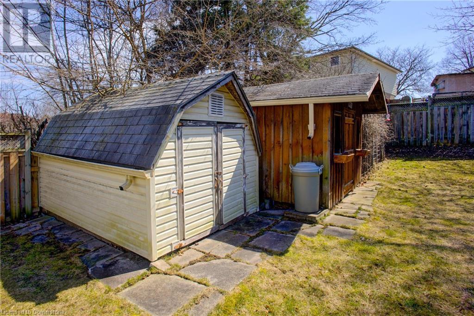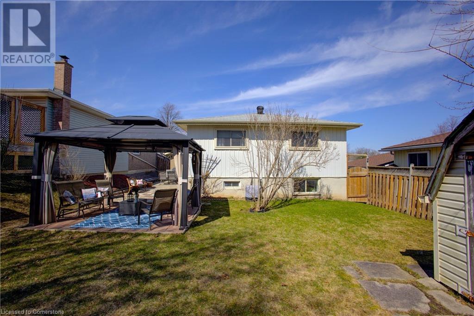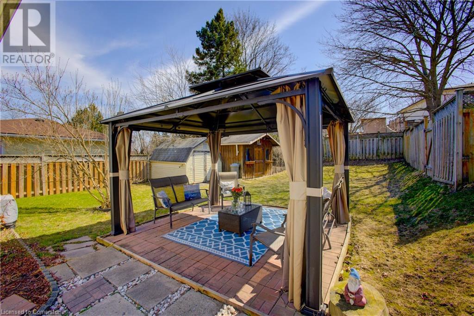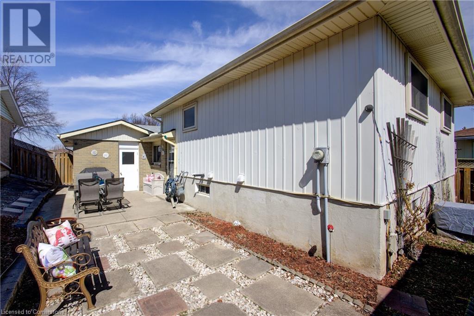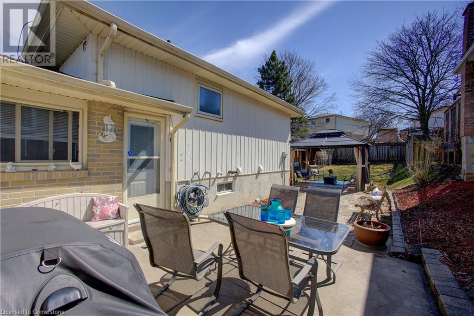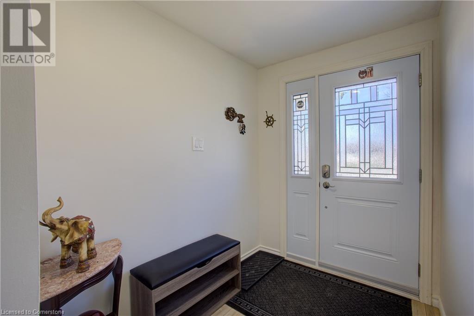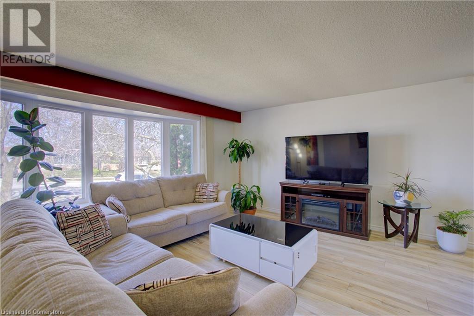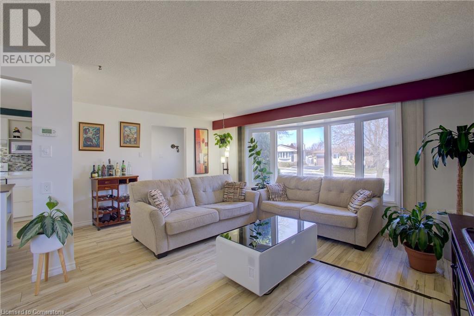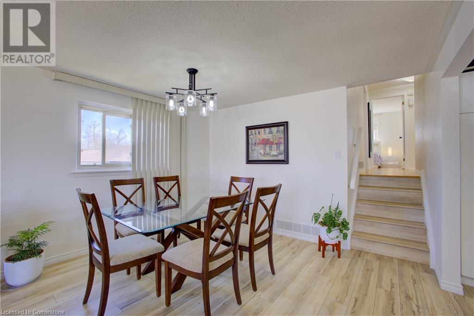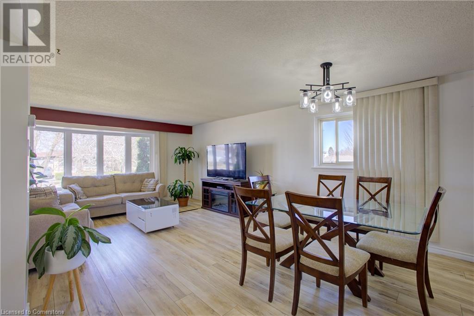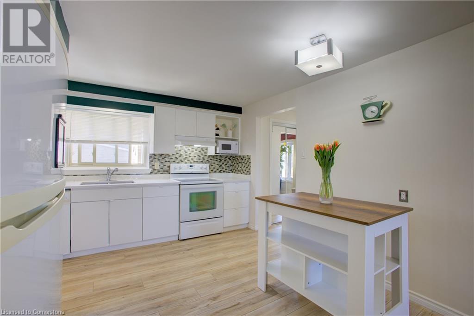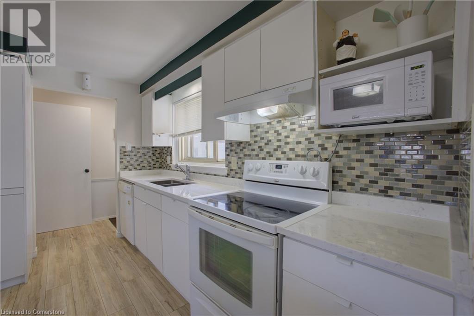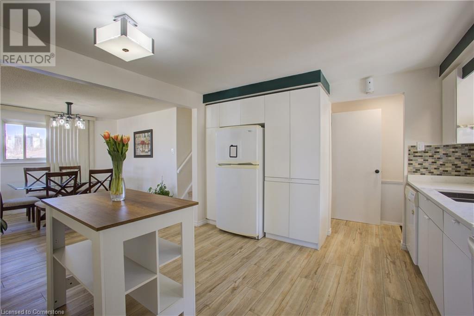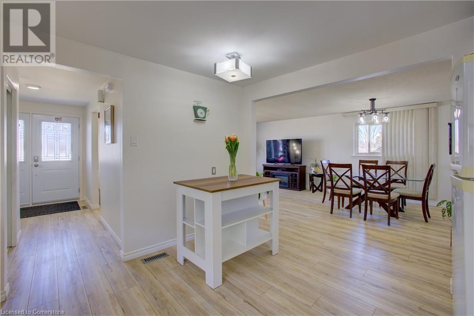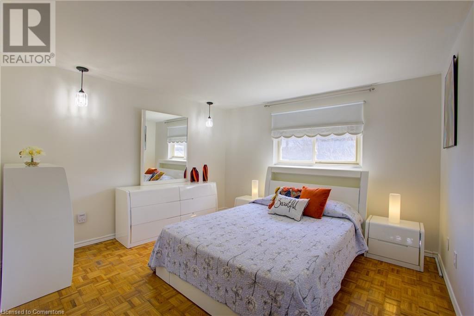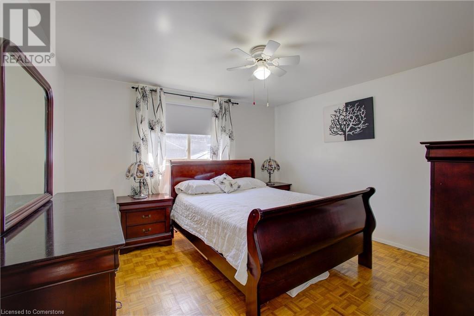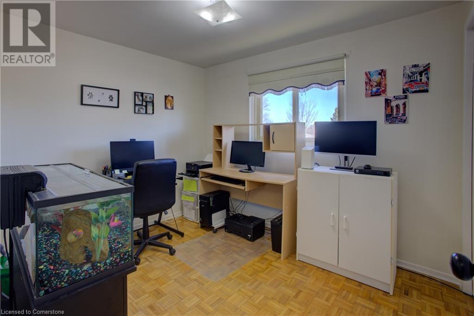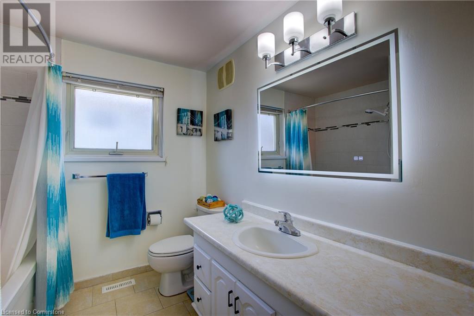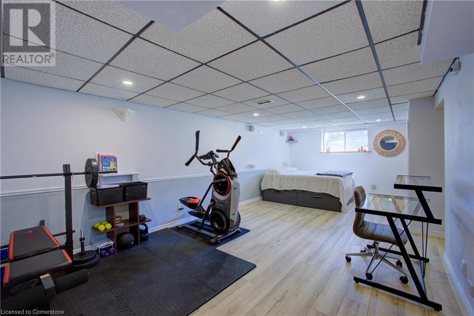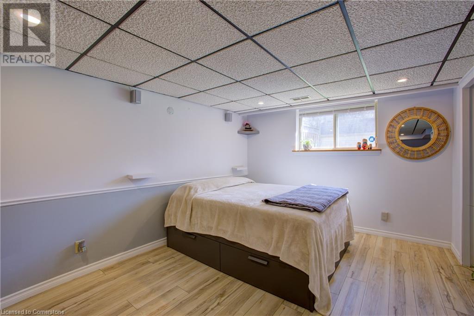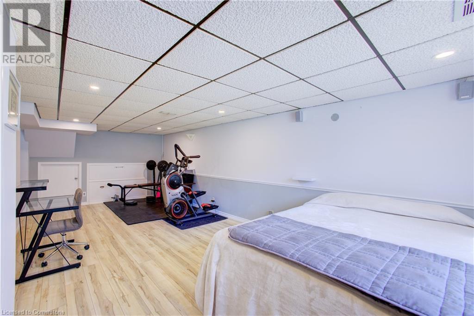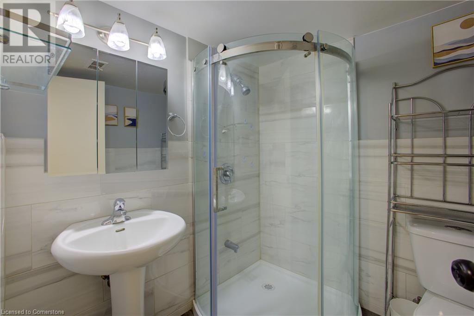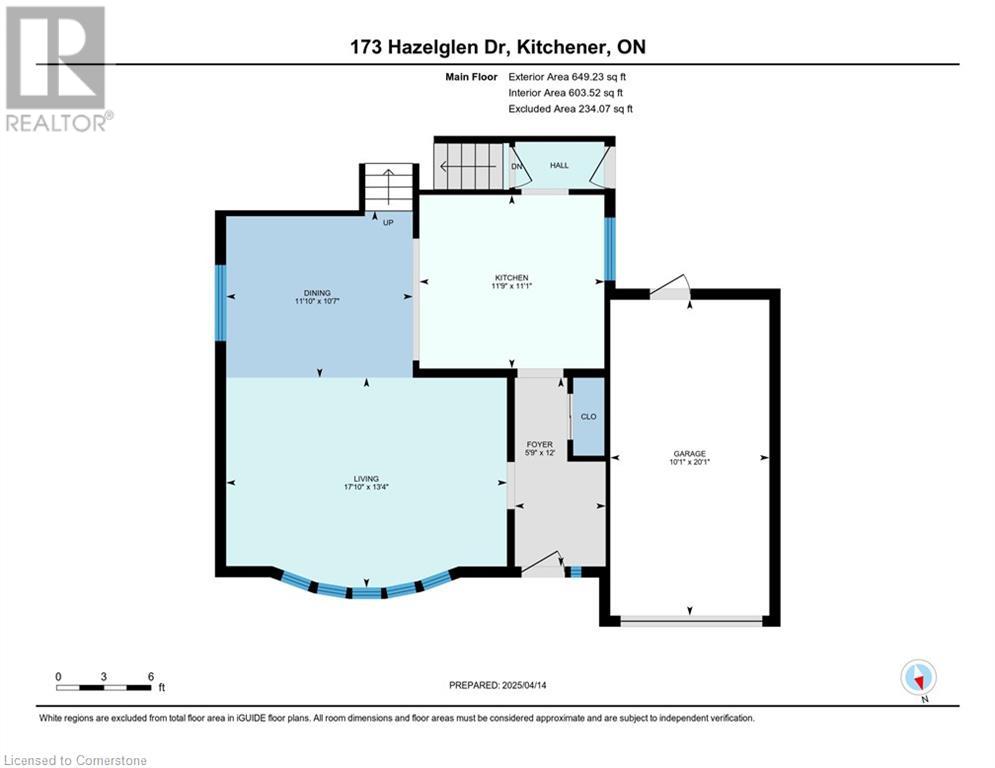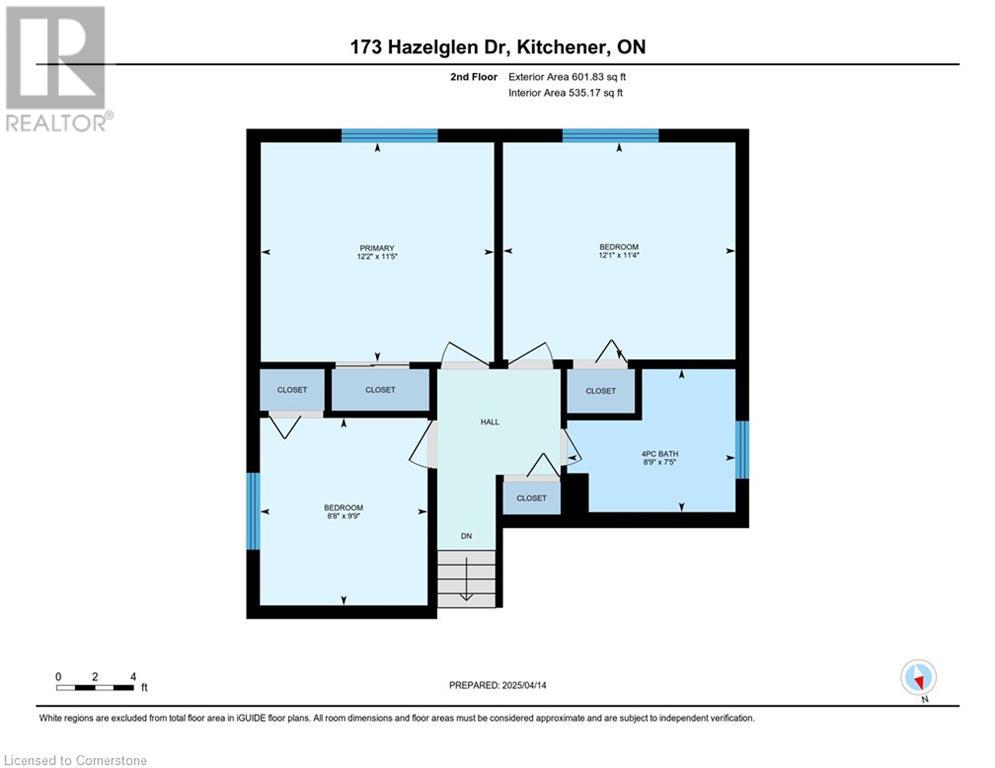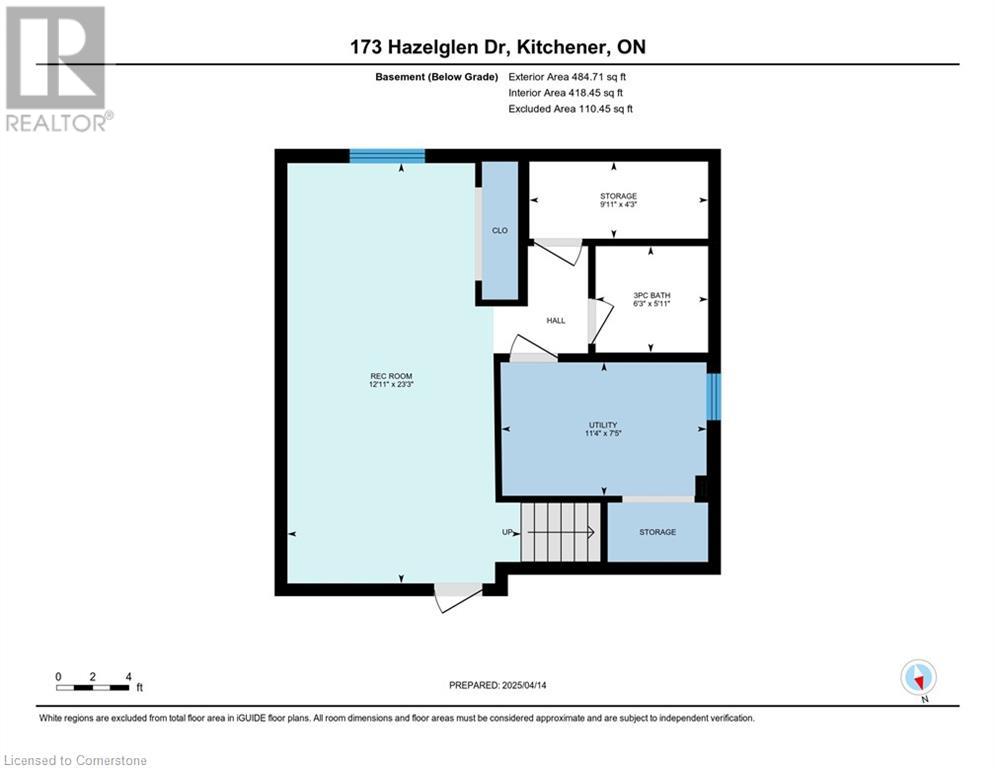173 Hazelglen Drive Kitchener, Ontario N2M 2E6
$739,900
BRIGHT, OPEN-CONCEPT BACKSPLIT WITH LARGE YARD & ENTERTAINER’S PATIO! Welcome to 173 Hazelglen Drive—a beautifully maintained backsplit offering over 1,570 sq ft of finished living space, nestled on a quiet, tree-lined street in the desirable Victoria Hills neighbourhood. This charming 3-bedroom, 2 full bathroom home is filled with natural light and boasts an open-concept main floor featuring a spacious living and dining area—perfect for gatherings and everyday living. The kitchen offers generous storage and counter space, seamlessly connected to the heart of the home. Step outside to a large, private backyard complete with a concrete patio, gazebo, and two storage sheds—an ideal setting for summer barbecues or relaxing mornings. The fully finished basement provides even more space for a home gym, office, or guest suite. Enjoy parking for 3 vehicles including a single-car garage. Conveniently located near schools, parks, public transit, shopping, and just minutes from Westmount Golf & Country Club, Victoria Park, Monarch Woods, and the vibrant energy of Downtown Kitchener—this home offers the perfect place to plant roots, unwind, and enjoy everything this vibrant community has to offer. (id:63008)
Property Details
| MLS® Number | 40756738 |
| Property Type | Single Family |
| AmenitiesNearBy | Park, Public Transit, Schools, Shopping |
| CommunityFeatures | Quiet Area |
| EquipmentType | Water Heater |
| Features | Gazebo, Automatic Garage Door Opener |
| ParkingSpaceTotal | 3 |
| RentalEquipmentType | Water Heater |
| Structure | Shed |
Building
| BathroomTotal | 2 |
| BedroomsAboveGround | 3 |
| BedroomsTotal | 3 |
| BasementDevelopment | Finished |
| BasementType | Full (finished) |
| ConstructedDate | 1971 |
| ConstructionStyleAttachment | Detached |
| CoolingType | Central Air Conditioning |
| ExteriorFinish | Aluminum Siding, Brick |
| FoundationType | Poured Concrete |
| HeatingFuel | Natural Gas |
| HeatingType | Forced Air |
| SizeInterior | 1571 Sqft |
| Type | House |
| UtilityWater | Municipal Water |
Parking
| Attached Garage |
Land
| AccessType | Highway Nearby |
| Acreage | No |
| FenceType | Fence |
| LandAmenities | Park, Public Transit, Schools, Shopping |
| Sewer | Municipal Sewage System |
| SizeDepth | 137 Ft |
| SizeFrontage | 53 Ft |
| SizeTotalText | Under 1/2 Acre |
| ZoningDescription | R2a |
Rooms
| Level | Type | Length | Width | Dimensions |
|---|---|---|---|---|
| Second Level | 3pc Bathroom | Measurements not available | ||
| Second Level | 4pc Bathroom | Measurements not available | ||
| Second Level | Bedroom | 8'8'' x 9'9'' | ||
| Second Level | Bedroom | 12'1'' x 11'4'' | ||
| Second Level | Primary Bedroom | 12'2'' x 11'5'' | ||
| Basement | Utility Room | 11'4'' x 7'5'' | ||
| Basement | Recreation Room | 12'11'' x 23'3'' | ||
| Main Level | Kitchen | 11'9'' x 11'1'' | ||
| Main Level | Dining Room | 11'10'' x 10'7'' | ||
| Main Level | Living Room | 17'10'' x 13'4'' | ||
| Main Level | Foyer | 5'9'' x 12'0'' |
https://www.realtor.ca/real-estate/28680330/173-hazelglen-drive-kitchener
Faisal Susiwala
Broker of Record
1400 Bishop St. N.
Cambridge, Ontario N1R 6W8

