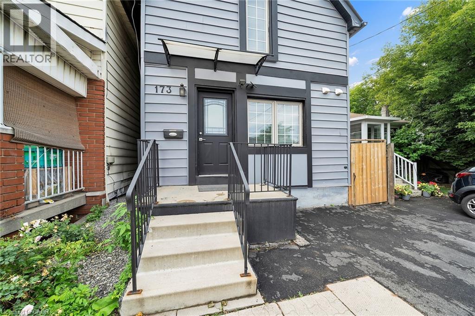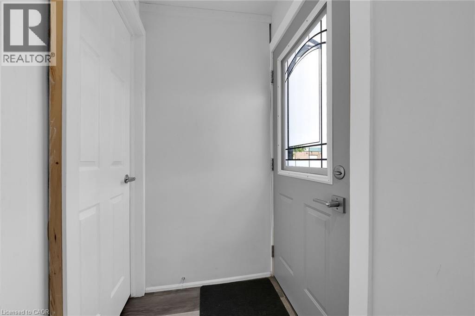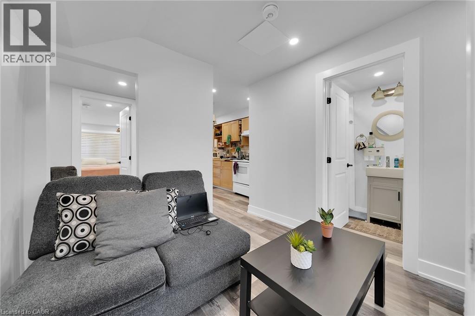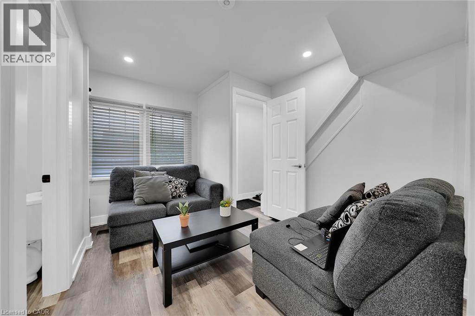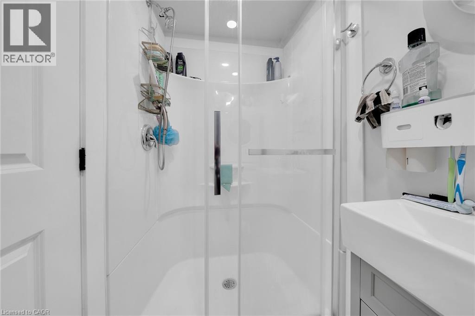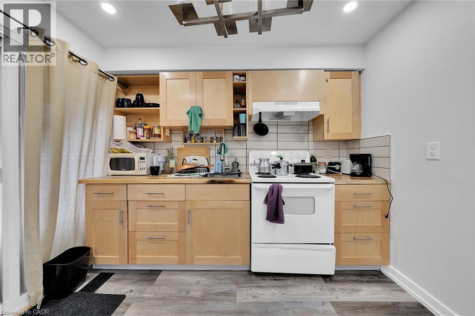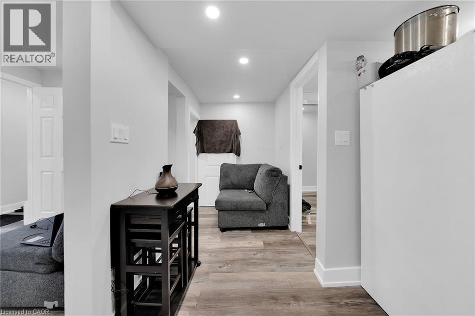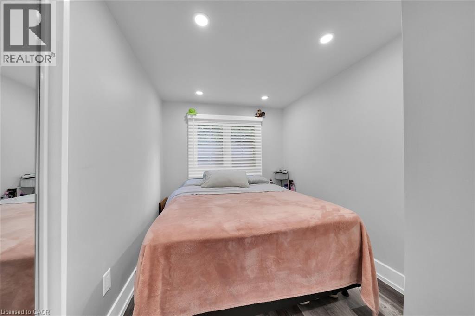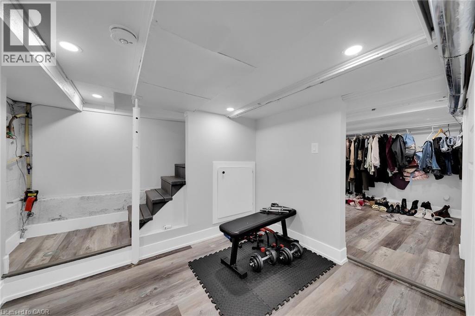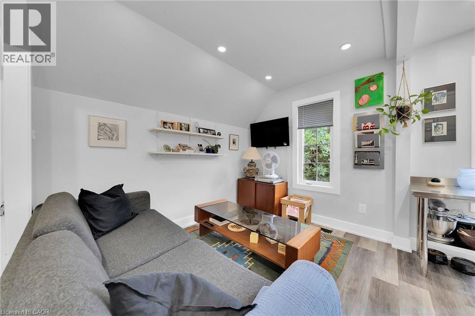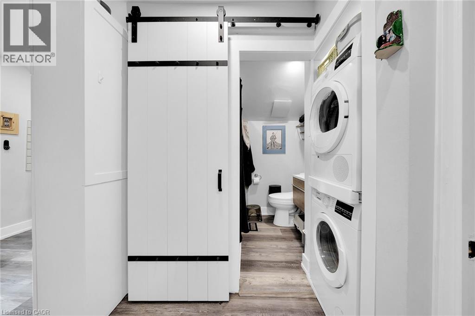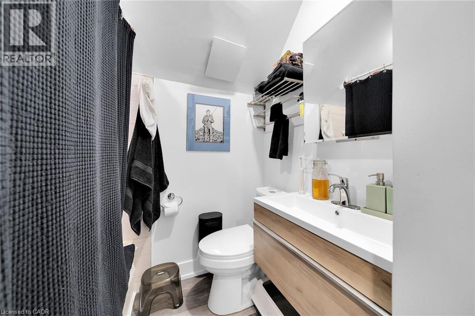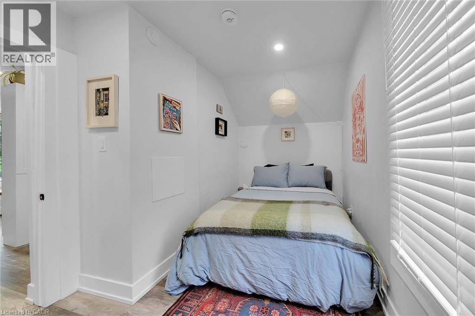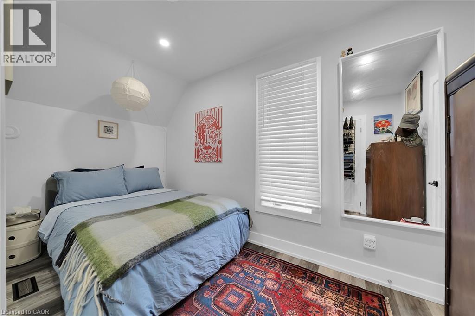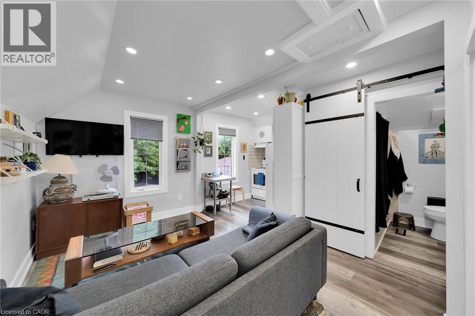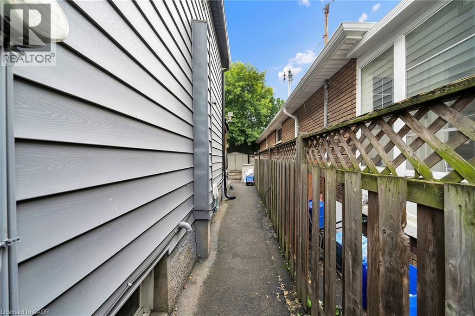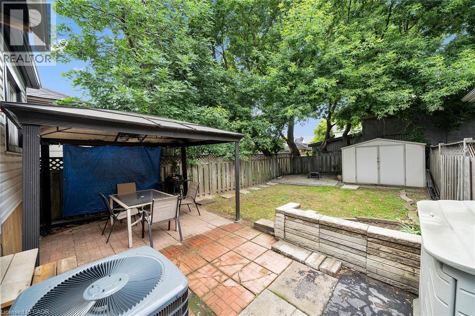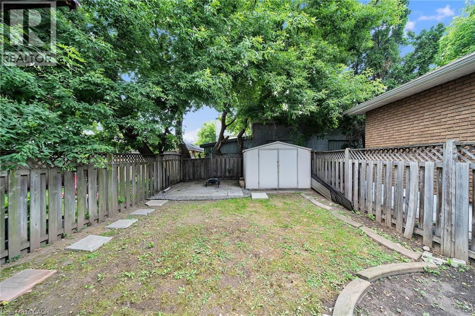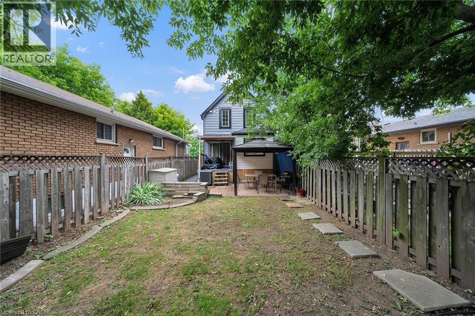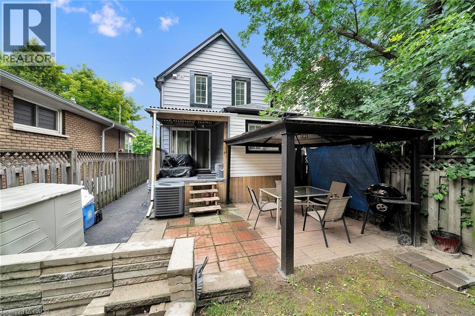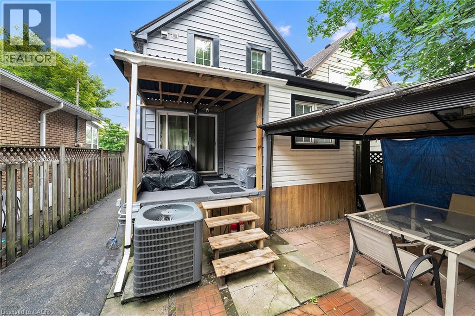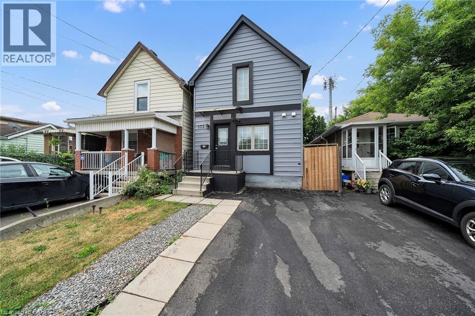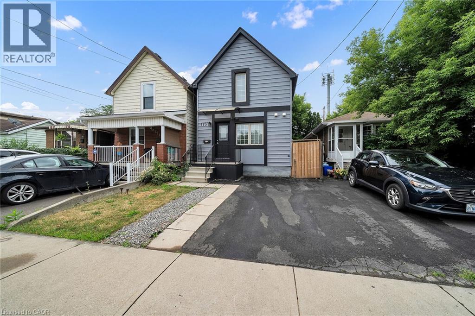173 Harmony Avenue Hamilton, Ontario L8H 4Y6
2 Bedroom
2 Bathroom
839 sqft
2 Level
Central Air Conditioning
$529,900
GREAT 2 STOREY GEM, CLOSE TO CENTRE MALL. RECENTLY RENOVATED THROUGHOUT. TWO SEPARATE UNITS, CLOSE TO Q.E.W., SHOPPING AND SCHOOLS. SHOP AND COMPARE. (id:63008)
Property Details
| MLS® Number | 40761323 |
| Property Type | Single Family |
| EquipmentType | Water Heater |
| Features | In-law Suite |
| ParkingSpaceTotal | 1 |
| RentalEquipmentType | Water Heater |
Building
| BathroomTotal | 2 |
| BedroomsAboveGround | 2 |
| BedroomsTotal | 2 |
| ArchitecturalStyle | 2 Level |
| BasementDevelopment | Partially Finished |
| BasementType | Full (partially Finished) |
| ConstructionStyleAttachment | Detached |
| CoolingType | Central Air Conditioning |
| ExteriorFinish | Aluminum Siding |
| FoundationType | Poured Concrete |
| HeatingFuel | Natural Gas |
| StoriesTotal | 2 |
| SizeInterior | 839 Sqft |
| Type | House |
| UtilityWater | Municipal Water |
Land
| AccessType | Road Access, Highway Access |
| Acreage | No |
| Sewer | Municipal Sewage System |
| SizeDepth | 85 Ft |
| SizeFrontage | 24 Ft |
| SizeTotalText | Under 1/2 Acre |
| ZoningDescription | C |
Rooms
| Level | Type | Length | Width | Dimensions |
|---|---|---|---|---|
| Second Level | 3pc Bathroom | Measurements not available | ||
| Second Level | Kitchen | 7'9'' x 7'5'' | ||
| Second Level | Living Room | 10'1'' x 8'1'' | ||
| Second Level | Bedroom | 12'6'' x 8'5'' | ||
| Basement | Utility Room | Measurements not available | ||
| Basement | Storage | Measurements not available | ||
| Basement | Recreation Room | 7'3'' x 6'7'' | ||
| Main Level | 4pc Bathroom | Measurements not available | ||
| Main Level | Primary Bedroom | 12'10'' x 7'6'' | ||
| Main Level | Kitchen | 9'1'' x 9'8'' | ||
| Main Level | Den | 6'5'' x 5'1'' | ||
| Main Level | Living Room | 10'8'' x 8'7'' |
Utilities
| Cable | Available |
https://www.realtor.ca/real-estate/28769289/173-harmony-avenue-hamilton
Paul Wheeler
Salesperson
Sutton Group Innovative Realty Inc.
1423 Upper Ottawa St.
Hamilton, Ontario L8W 3J6
1423 Upper Ottawa St.
Hamilton, Ontario L8W 3J6

