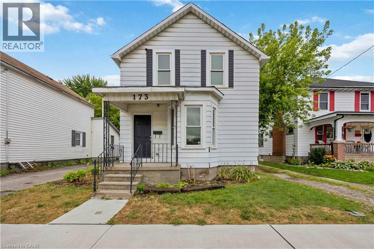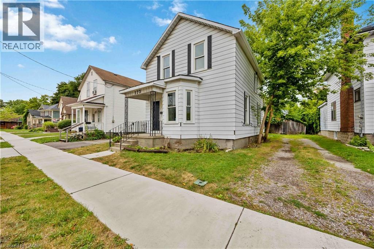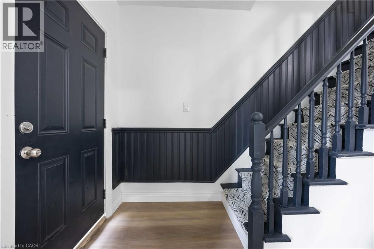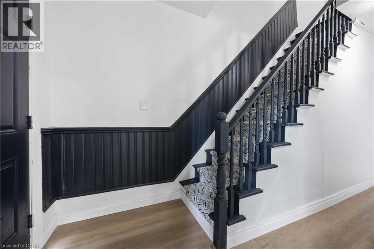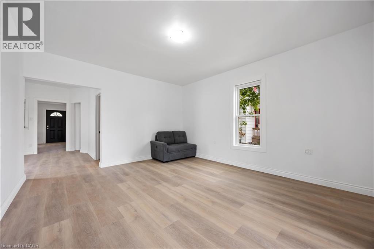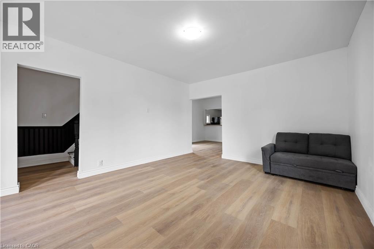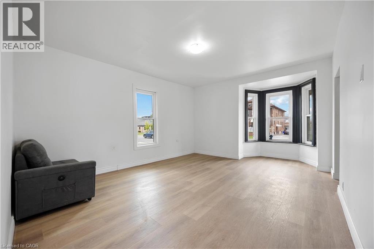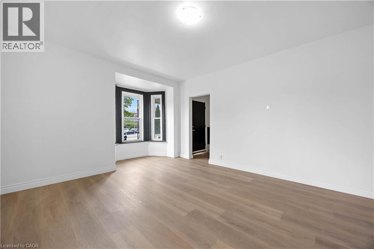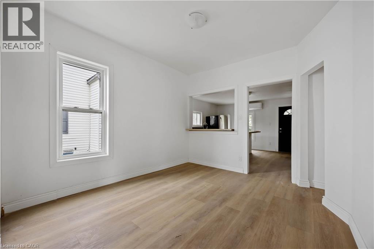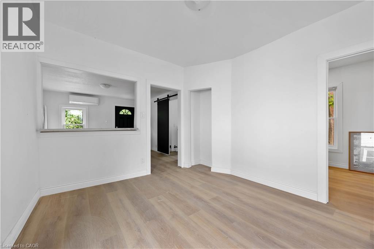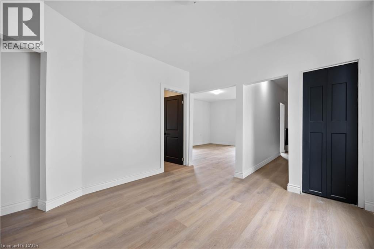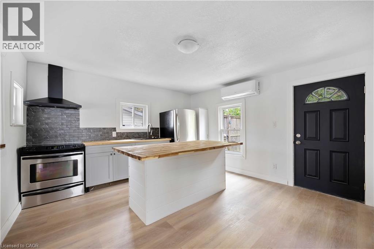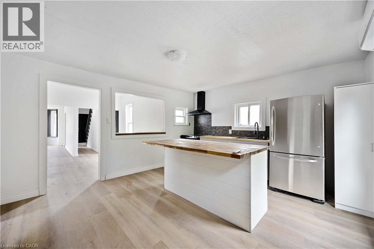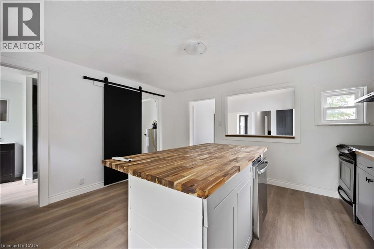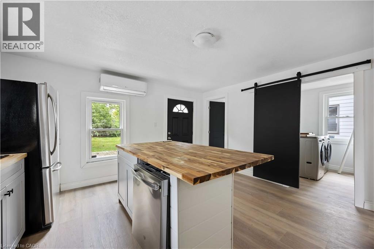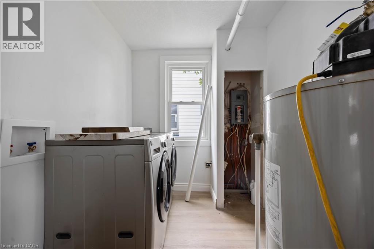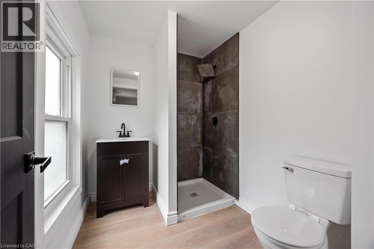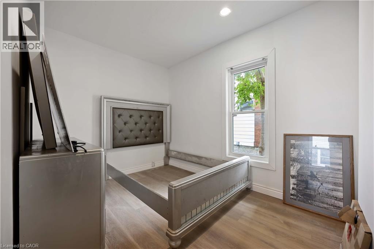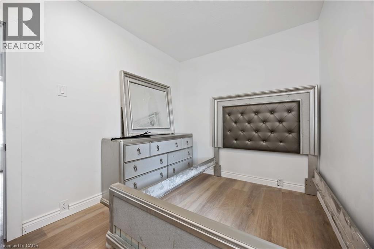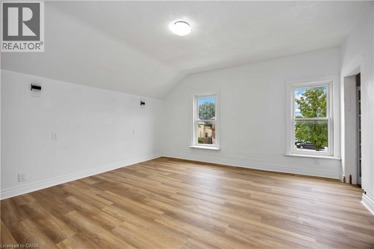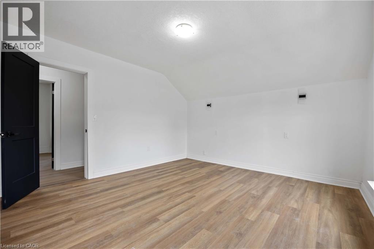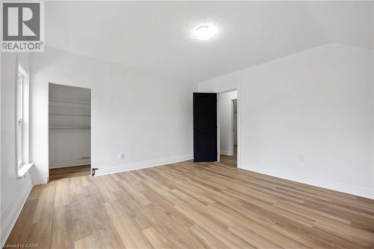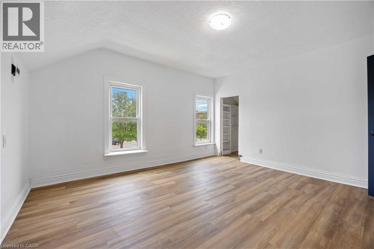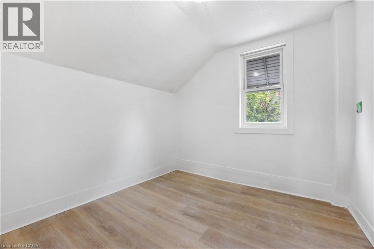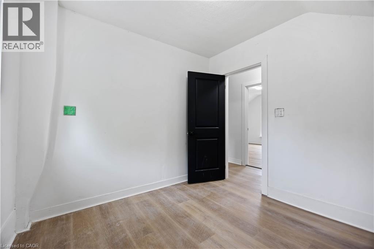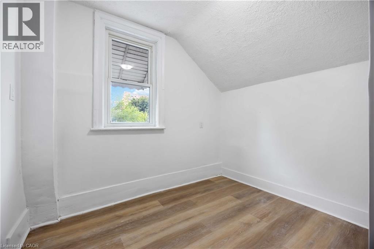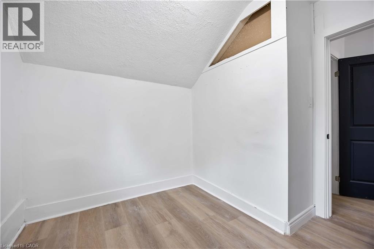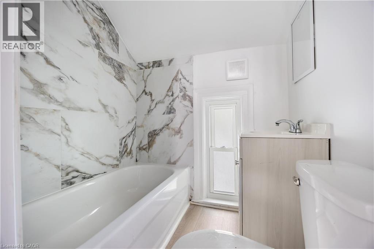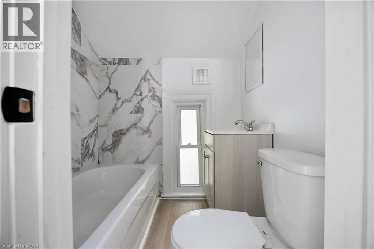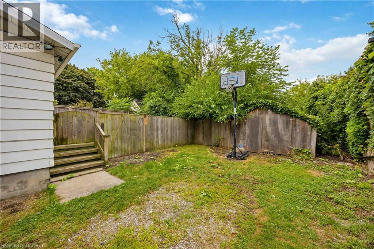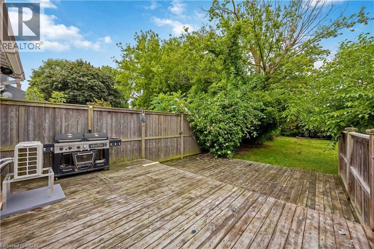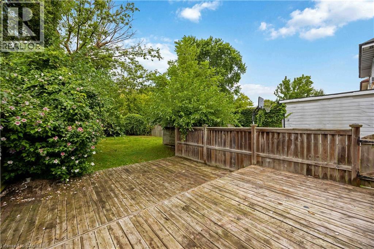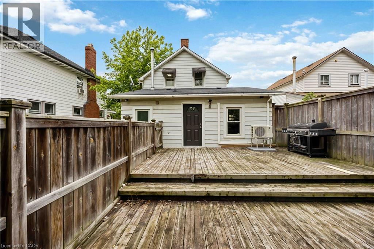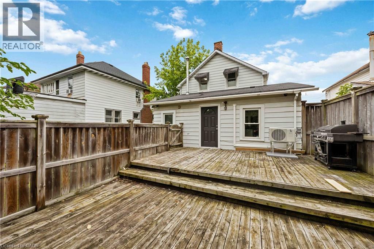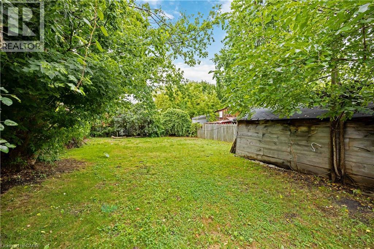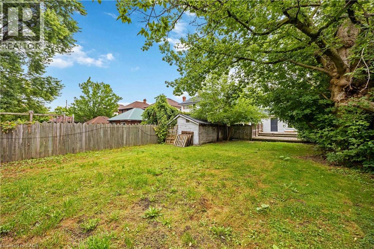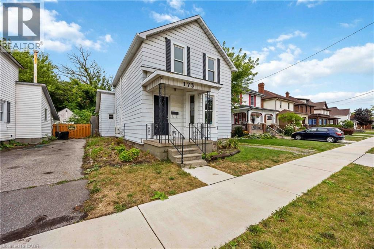173 Brock Street S Sarnia, Ontario N7T 2W3
$299,900
This beautifully renovated 2-storey home is perfect for families,first-time buyers, or investors. With 4 spacious bedrooms and 2 full bathrooms, it offers the ideal balance of comfort and functionality.The thoughtful layout includes a main floor bedroom, 3 piece bath, andmain floor laundry, while the second floor boasts 3 additional bedrooms and a 4-piece bath.The modern kitchen features brand-new appliances, a large island for entertaining, and stylish finishes that blend practicality with elegance. The bright, inviting living room offers plenty of natural light and space to relax. Step outside to enjoy a large back deck and a private fenced yard perfect for family gatherings, pets, or summer barbecues. Located within walking distance to downtown Sarnia and the beautiful waterfront, this home is truly move-in ready and waiting for its next owners. An ideal homestead for those from out of area seeking to move for something more affordable; in this case without having to make sacrifices on owning a sizeable home with ample bedrooms, living space and a functional outdoor space with large yard. Sarnia offers many green spaces and waterfont parks and spaces on Lake Huron and Lake St.Clair. Experiencing year over year growth, this growing City continues to offer more and more ammenties and more opportunity! (id:63008)
Open House
This property has open houses!
2:30 pm
Ends at:4:00 pm
Property Details
| MLS® Number | 40763398 |
| Property Type | Single Family |
| AmenitiesNearBy | Place Of Worship, Playground, Public Transit, Schools, Shopping |
| CommunicationType | Fiber |
| CommunityFeatures | Community Centre, School Bus |
| EquipmentType | None |
| Features | Crushed Stone Driveway, Private Yard |
| ParkingSpaceTotal | 3 |
| RentalEquipmentType | None |
| Structure | Porch |
| ViewType | City View |
Building
| BathroomTotal | 2 |
| BedroomsAboveGround | 4 |
| BedroomsTotal | 4 |
| Appliances | Dishwasher, Dryer, Refrigerator, Stove, Washer |
| ArchitecturalStyle | 2 Level |
| BasementDevelopment | Unfinished |
| BasementType | Crawl Space (unfinished) |
| ConstructedDate | 1890 |
| ConstructionStyleAttachment | Detached |
| CoolingType | Ductless, Wall Unit |
| ExteriorFinish | Aluminum Siding |
| FireProtection | Smoke Detectors |
| FoundationType | Block |
| HeatingType | Heat Pump |
| StoriesTotal | 2 |
| SizeInterior | 1474 Sqft |
| Type | House |
| UtilityWater | Municipal Water |
Parking
| Detached Garage |
Land
| AccessType | Road Access |
| Acreage | No |
| FenceType | Fence |
| LandAmenities | Place Of Worship, Playground, Public Transit, Schools, Shopping |
| Sewer | Municipal Sewage System |
| SizeDepth | 151 Ft |
| SizeFrontage | 42 Ft |
| SizeIrregular | 0.145 |
| SizeTotal | 0.145 Ac|under 1/2 Acre |
| SizeTotalText | 0.145 Ac|under 1/2 Acre |
| ZoningDescription | R2 |
Rooms
| Level | Type | Length | Width | Dimensions |
|---|---|---|---|---|
| Second Level | Primary Bedroom | 13'1'' x 14'3'' | ||
| Second Level | Bedroom | 9'4'' x 9'6'' | ||
| Second Level | Bedroom | 9'6'' x 9'4'' | ||
| Second Level | 4pc Bathroom | 5'11'' x 5'0'' | ||
| Main Level | 3pc Bathroom | 6'1'' x 7'2'' | ||
| Main Level | Dining Room | 5'11'' x 5'0'' | ||
| Main Level | Laundry Room | 7'1'' x 6'4'' | ||
| Main Level | Bedroom | 11'4'' x 8'2'' | ||
| Main Level | Kitchen | 25'7'' x 14'1'' | ||
| Main Level | Living Room | 15'2'' x 12'7'' |
Utilities
| Cable | Available |
| Electricity | Available |
| Natural Gas | Available |
| Telephone | Available |
https://www.realtor.ca/real-estate/28774772/173-brock-street-s-sarnia
Nathan Blanco
Salesperson
7-871 Victoria Street North Unit: 355
Kitchener, Ontario N2B 3S4

