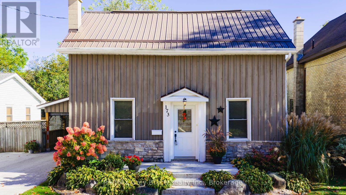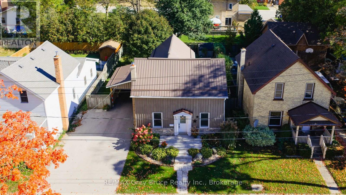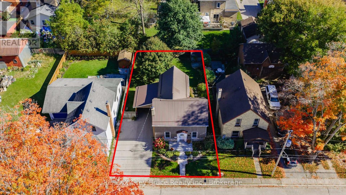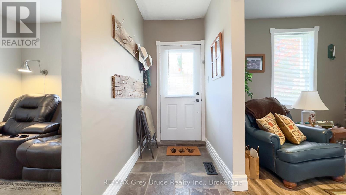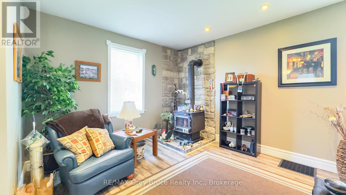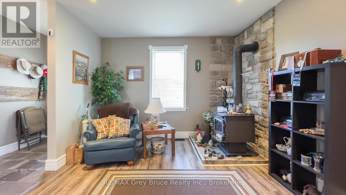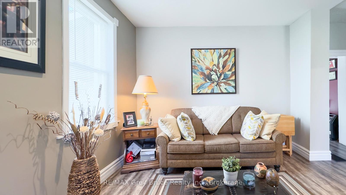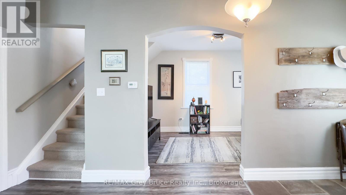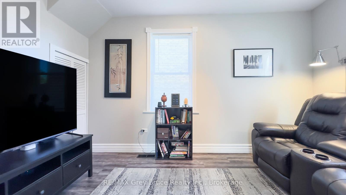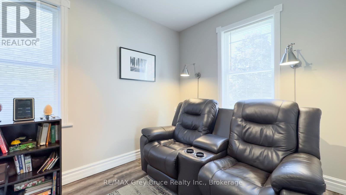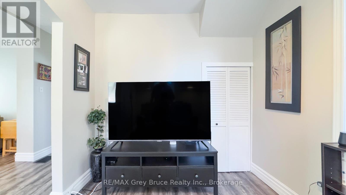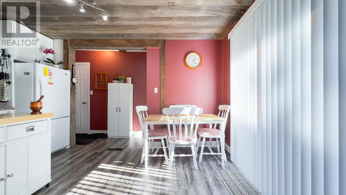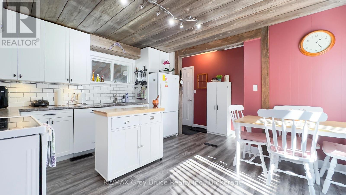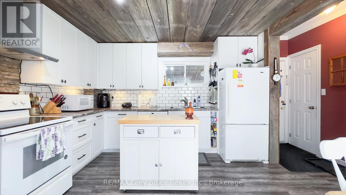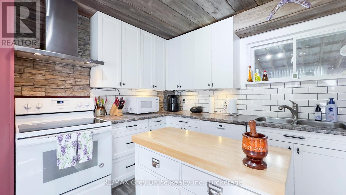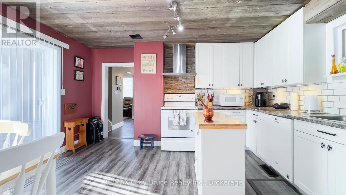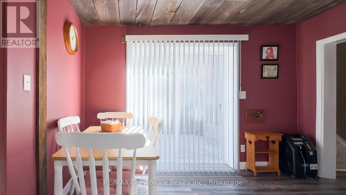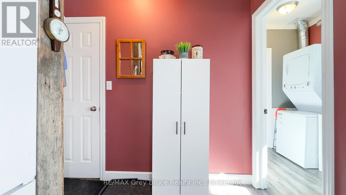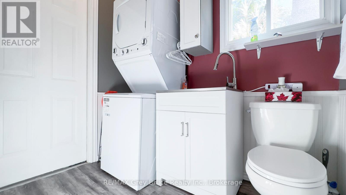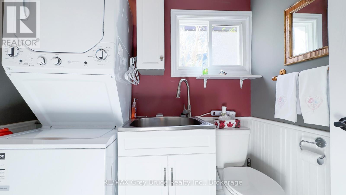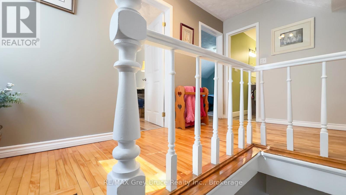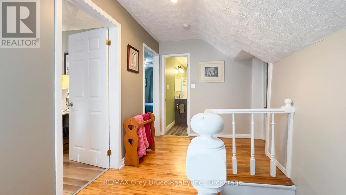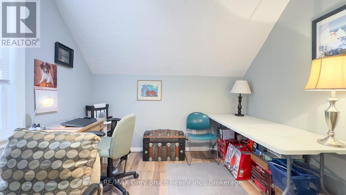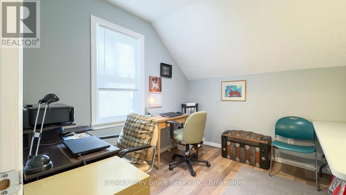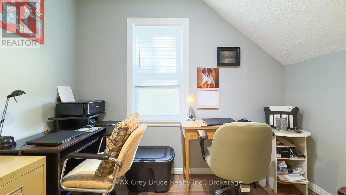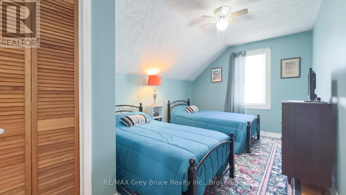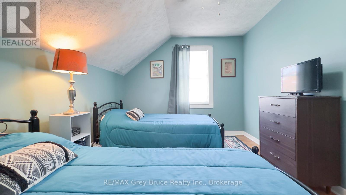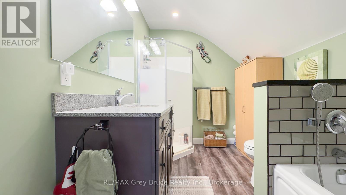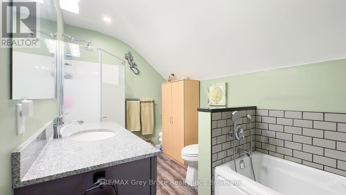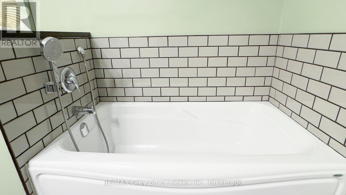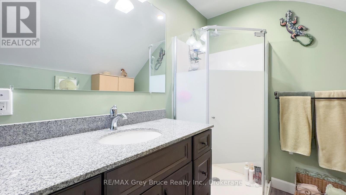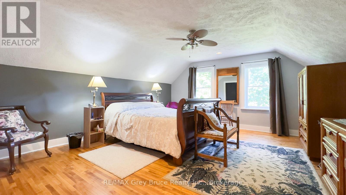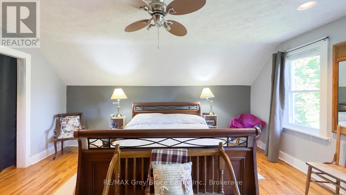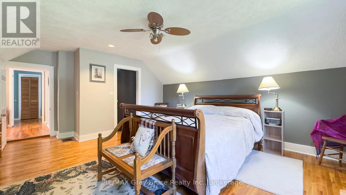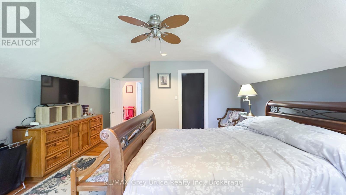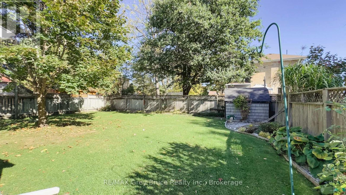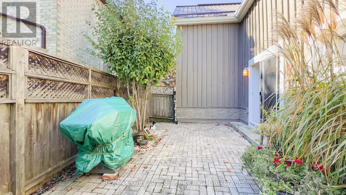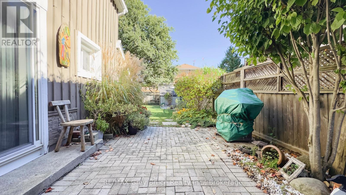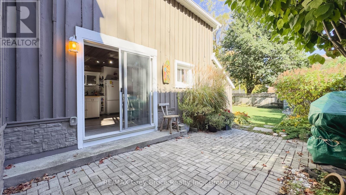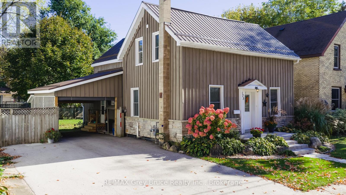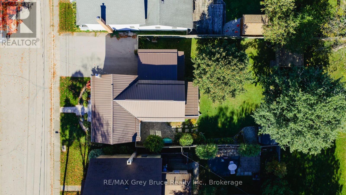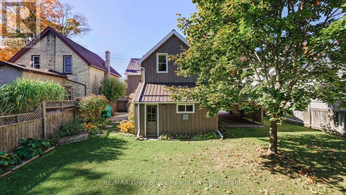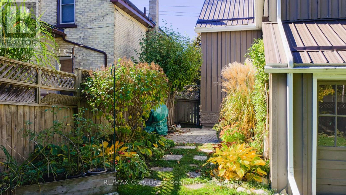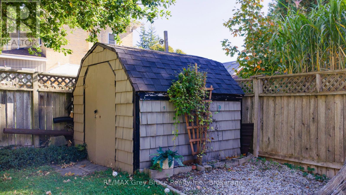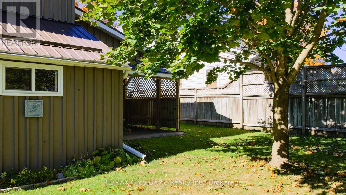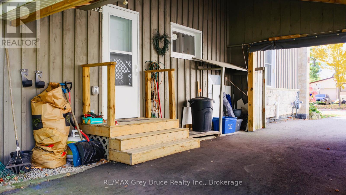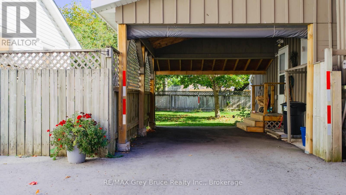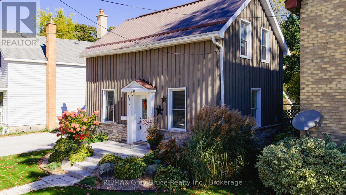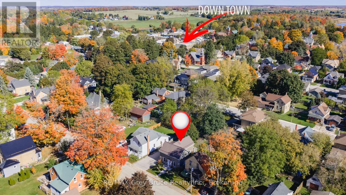173 5th Avenue Sw Arran-Elderslie, Ontario N0G 1L0
$449,000
You'll love this amazing family home in a great neighbourhood in Chesley! With wonderful curb appeal on a quiet, this 3 bedroom, 1.5 Bathroom, 1,945 sqft, 1 3/4 storey home is perfect for first time home buyers, families, retirees, or anyone seeking comfort and convenience.Enter a spacious living and family room with plenty of room to entertain. Step through to your eat-in kitchen with barnboard ceiling that gives you access to your patio, backyard, main floor laundry, workshop, and carport. Upstairs you'll see three bedrooms, including a 19'x15', 250 sqft master bedroom that overlooks the backyard, as well as 4-piece bathroom with separate soaker tub and shower. This well-maintained home features countless improvements: eavestroughs and downspouts, natural gas furnace, carport, washer/dryer, oven, dishwasher, resurfaced concrete deck and steps, new paved driveway and carport parking area, and many more! With walkability to parks, trails, shops, and restaurants, come see your new home today! (id:63008)
Open House
This property has open houses!
10:30 am
Ends at:12:00 pm
Property Details
| MLS® Number | X12472349 |
| Property Type | Single Family |
| Community Name | Arran-Elderslie |
| EquipmentType | Water Heater |
| ParkingSpaceTotal | 3 |
| RentalEquipmentType | Water Heater |
| Structure | Patio(s) |
Building
| BathroomTotal | 2 |
| BedroomsAboveGround | 3 |
| BedroomsTotal | 3 |
| Appliances | Dishwasher, Dryer, Stove, Washer, Window Coverings, Refrigerator |
| BasementDevelopment | Unfinished |
| BasementType | N/a (unfinished) |
| ConstructionStyleAttachment | Detached |
| CoolingType | None |
| ExteriorFinish | Stone, Wood |
| FoundationType | Stone |
| HalfBathTotal | 1 |
| HeatingFuel | Natural Gas |
| HeatingType | Forced Air |
| StoriesTotal | 2 |
| SizeInterior | 1500 - 2000 Sqft |
| Type | House |
| UtilityWater | Municipal Water |
Parking
| Carport | |
| No Garage |
Land
| Acreage | No |
| Sewer | Sanitary Sewer |
| SizeDepth | 99 Ft |
| SizeFrontage | 52 Ft |
| SizeIrregular | 52 X 99 Ft |
| SizeTotalText | 52 X 99 Ft |
Rooms
| Level | Type | Length | Width | Dimensions |
|---|---|---|---|---|
| Second Level | Primary Bedroom | 5.85 m | 4.59 m | 5.85 m x 4.59 m |
| Second Level | Bedroom | 3.02 m | 4.71 m | 3.02 m x 4.71 m |
| Second Level | Bedroom | 2.95 m | 2.91 m | 2.95 m x 2.91 m |
| Main Level | Living Room | 5.2 m | 3.64 m | 5.2 m x 3.64 m |
| Main Level | Family Room | 4.2 m | 2.61 m | 4.2 m x 2.61 m |
| Main Level | Kitchen | 3.7 m | 4.34 m | 3.7 m x 4.34 m |
https://www.realtor.ca/real-estate/29011066/173-5th-avenue-sw-arran-elderslie-arran-elderslie
Kelly Farrow
Broker
18 Yonge Street N
Tara, Ontario N0H 2N0
Dave Tedford
Salesperson
63 1st Ave. South
Chesley, Ontario N0G 1L0

