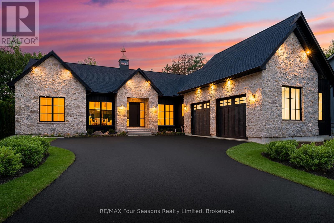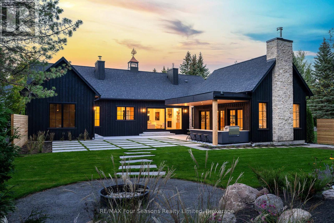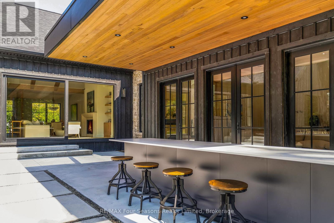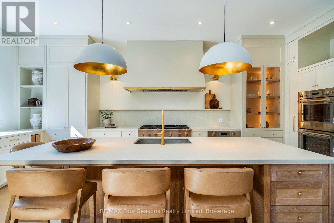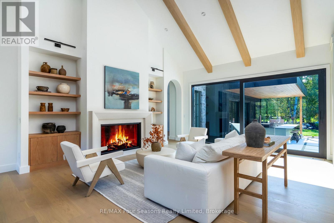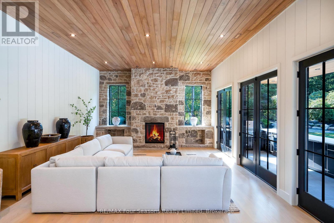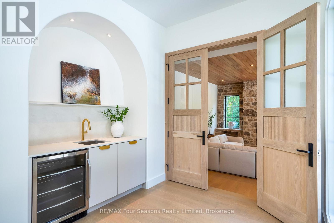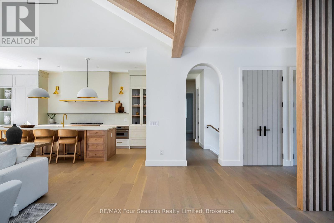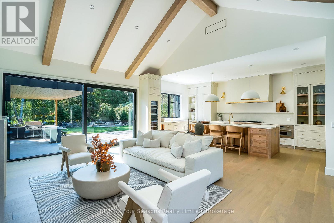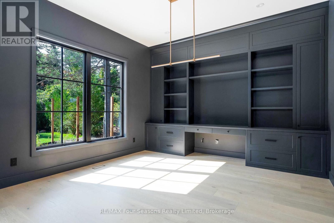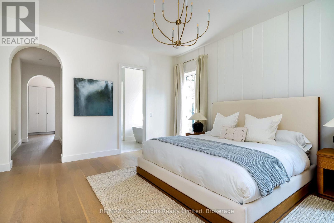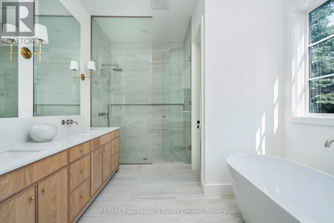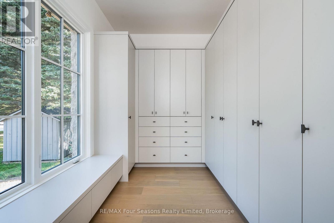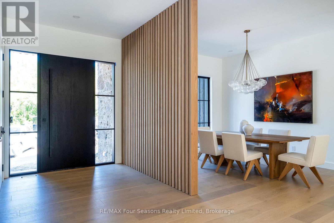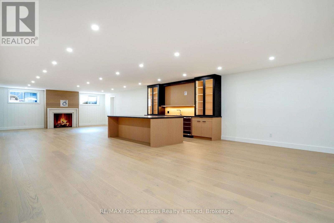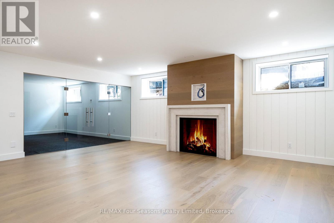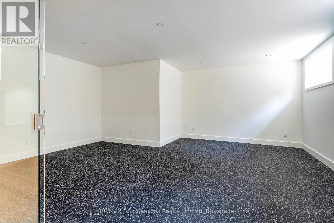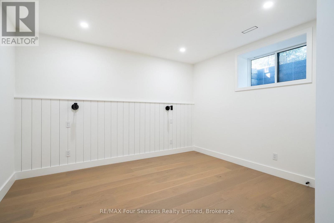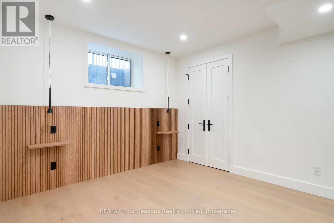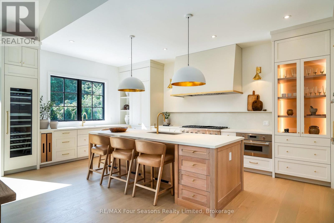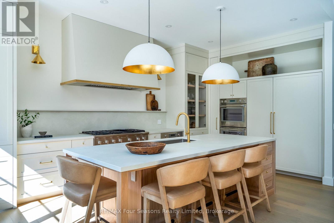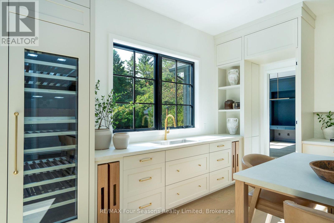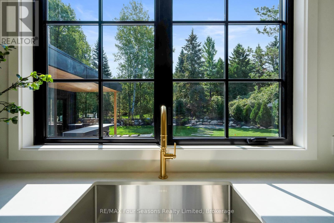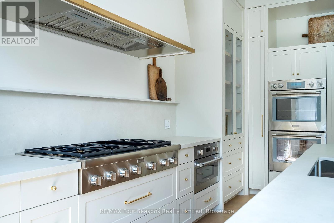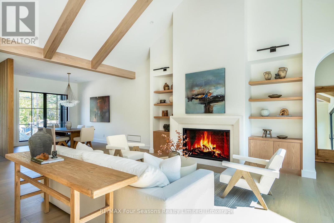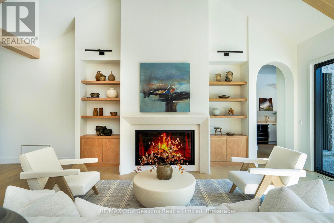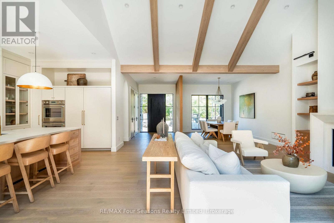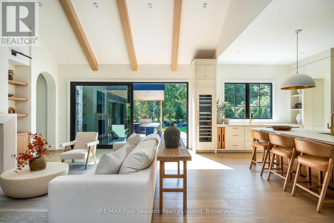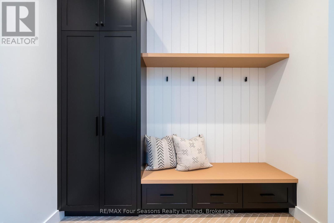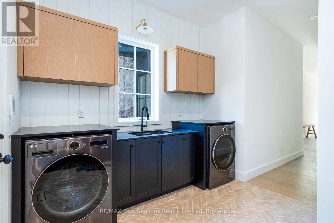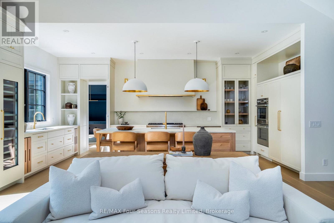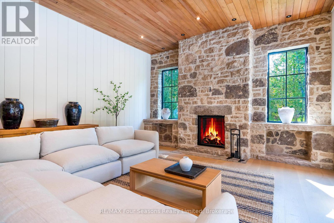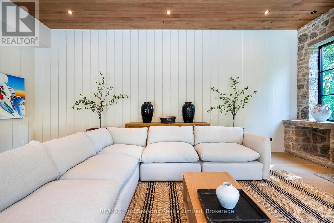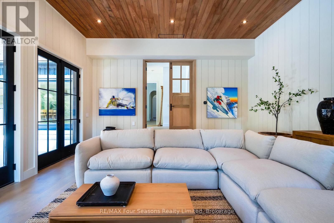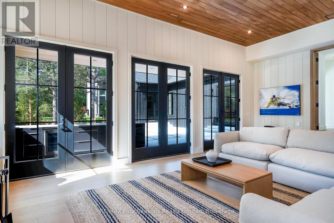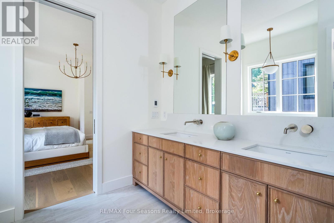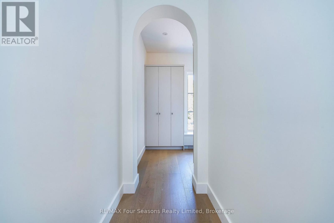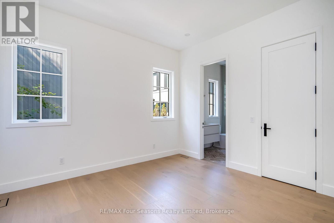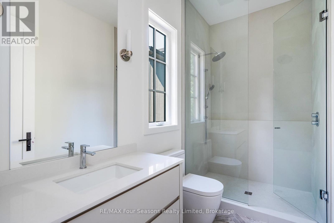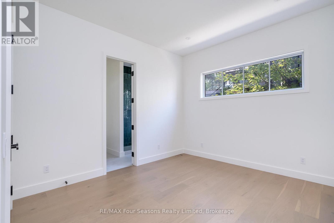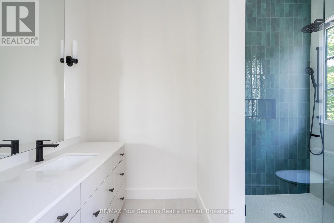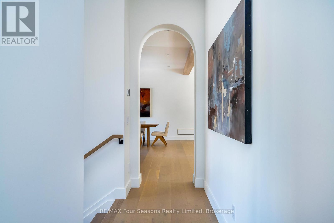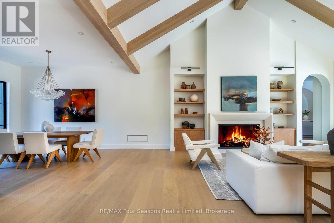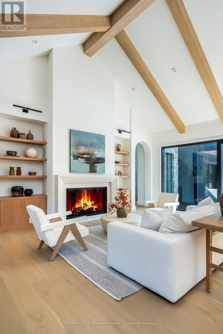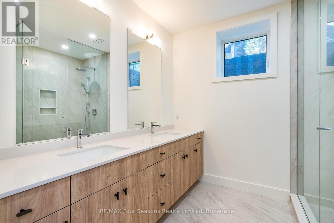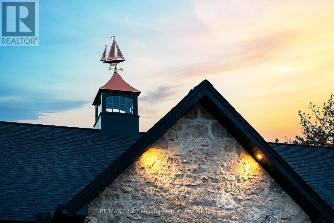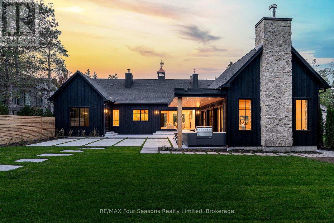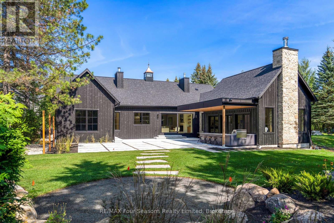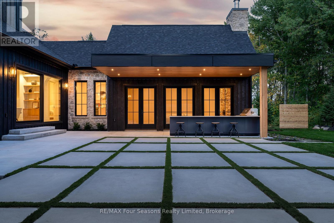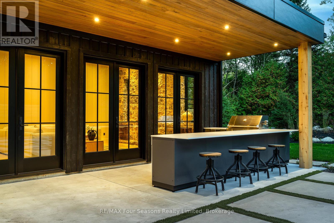172 Sleepy Hollow Road Blue Mountains, Ontario L9Y 0S8
$4,795,000
LUXURY DESIGN BUILD NEAR CRAIGLEITH AND ALPINE: This custom-built masterpiece by Coastal Impressions blends timeless European architecture with modern luxury, offering 5,589 finished sq ft (3,546 AG + 2,043 BG) on a beautifully landscaped 80 x 192 lot. The exterior showcases board and batten with hand-laid stonework reminiscent of old-world craftsmanship, while the interior features engineered white oak flooring, soaring 10' and 12' ceilings with vaulted areas up to 18', and graceful barreled archways. The gourmet kitchen, open to a warm family room with a large gas fireplace and a separate dining area, is highlighted by a custom white oak island with quartz countertops, bar seating, and top-tier Thermador Professional appliances, including a 7-burner gas stove, dual wall ovens, refrigerator and freezer towers, dishwasher, and speed oven/microwave. Two 30" Franke sinks and a hidden cupboard door leading to a back hallway with pantry and office add both charm and function. Beyond a small bar area, double white oak doors open to the dramatic après-ski lounge featuring a stunning custom stone wall, a wood-burning Rumford fireplace, and three sets of double doors leading to the outdoor living space. The main floor offers three bedrooms, each with ensuite, plus a powder room. The main-level primary suite is a true retreat with vaulted ceilings, a spa-like ensuite, and a large walk-in closet. The lower level is designed for leisure with a large built-in bar and island, gym with rubber flooring, a spacious gas fireplace, two bedrooms, and a four-piece bath. Outdoor living shines with 1,000 sq ft of space, including a custom kitchen with built-in BBQ, surrounded by 36 trees and eight perennial gardens. Additional features include heated floors in the primary ensuite and lower bath, a 22kW Generac generator, and a two-car garage. Walkable to Craigleith and Alpine ski lifts, this home defines refined four-season living in The Blue Mountains. (id:63008)
Property Details
| MLS® Number | X12457743 |
| Property Type | Single Family |
| Community Name | Blue Mountains |
| AmenitiesNearBy | Beach, Park, Ski Area, Golf Nearby |
| CommunityFeatures | School Bus |
| Features | Carpet Free, Sump Pump |
| ParkingSpaceTotal | 7 |
| Structure | Patio(s) |
Building
| BathroomTotal | 5 |
| BedroomsAboveGround | 5 |
| BedroomsTotal | 5 |
| Amenities | Fireplace(s) |
| Appliances | Barbeque, Garage Door Opener Remote(s), Oven - Built-in, Water Heater - Tankless, Water Heater, Dishwasher, Freezer, Microwave, Oven, Stove, Window Coverings, Refrigerator |
| ArchitecturalStyle | Bungalow |
| BasementDevelopment | Finished |
| BasementType | Full (finished) |
| ConstructionStyleAttachment | Detached |
| CoolingType | Central Air Conditioning, Air Exchanger |
| ExteriorFinish | Wood, Stone |
| FireplacePresent | Yes |
| FireplaceTotal | 3 |
| FoundationType | Poured Concrete |
| HalfBathTotal | 1 |
| HeatingFuel | Natural Gas |
| HeatingType | Forced Air |
| StoriesTotal | 1 |
| SizeInterior | 3500 - 5000 Sqft |
| Type | House |
| UtilityPower | Generator |
| UtilityWater | Municipal Water |
Parking
| Attached Garage | |
| Garage |
Land
| Acreage | No |
| LandAmenities | Beach, Park, Ski Area, Golf Nearby |
| LandscapeFeatures | Landscaped |
| Sewer | Sanitary Sewer |
| SizeDepth | 192 Ft |
| SizeFrontage | 80 Ft |
| SizeIrregular | 80 X 192 Ft |
| SizeTotalText | 80 X 192 Ft |
https://www.realtor.ca/real-estate/28979611/172-sleepy-hollow-road-blue-mountains-blue-mountains
Cori Woolley
Salesperson
67 First St.
Collingwood, Ontario L9Y 1A2
Kate Veer
Salesperson
67 First St.
Collingwood, Ontario L9Y 1A2

