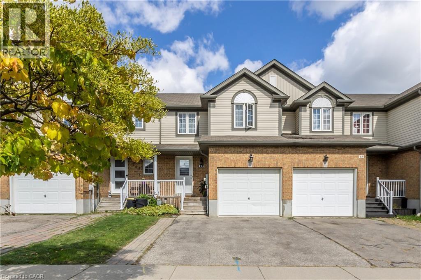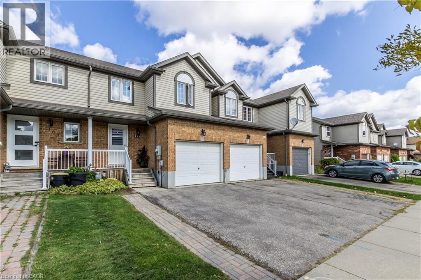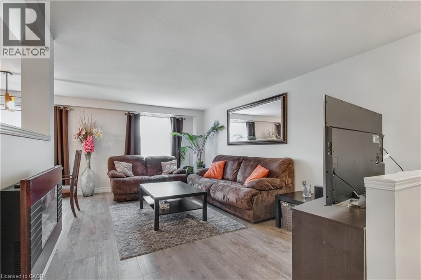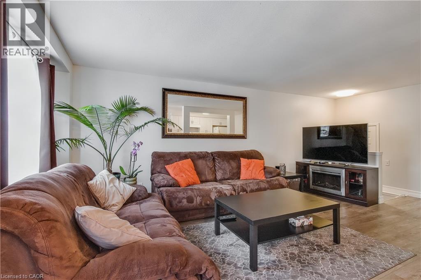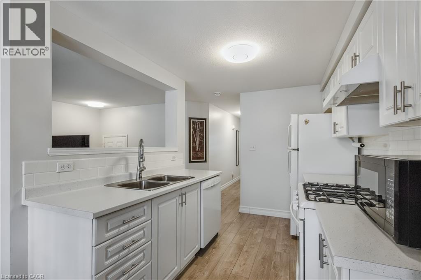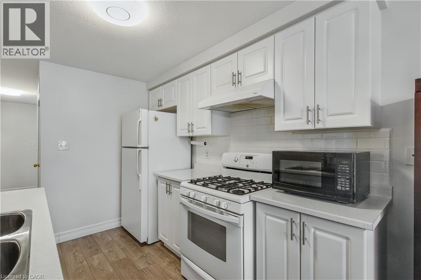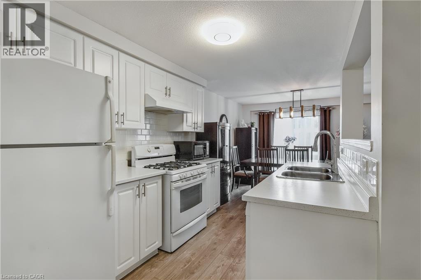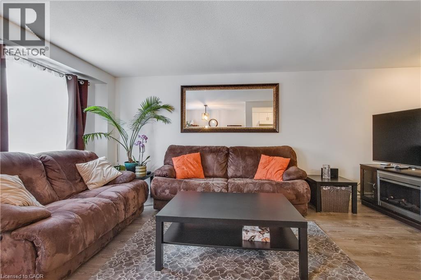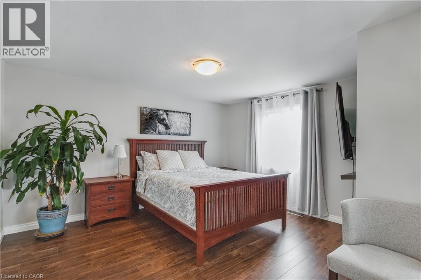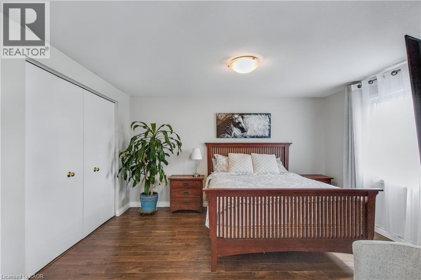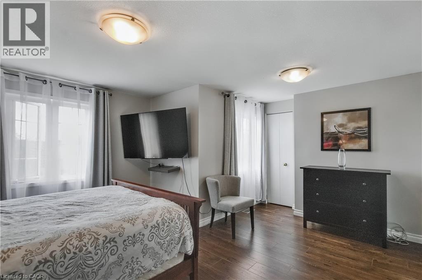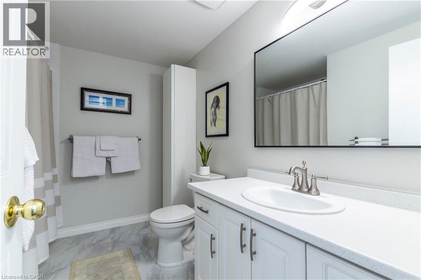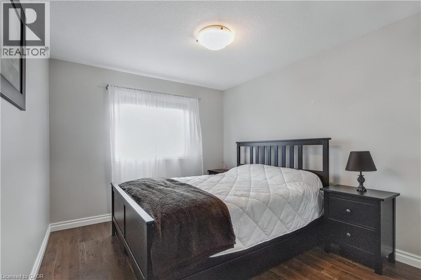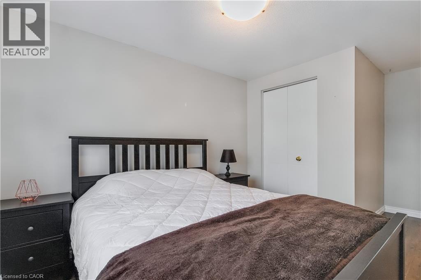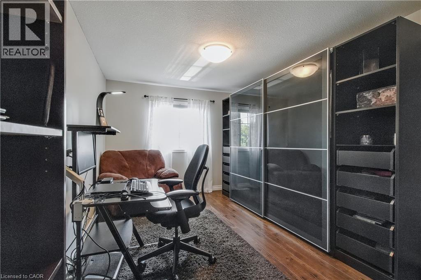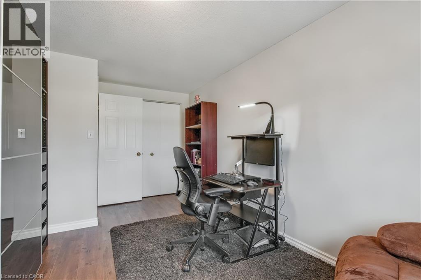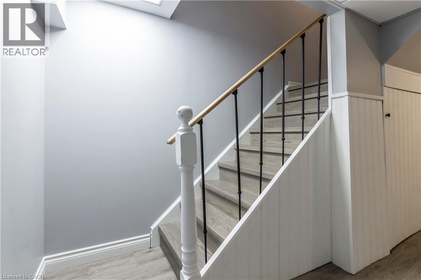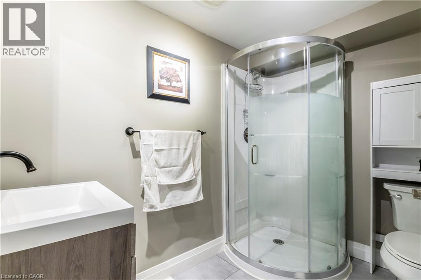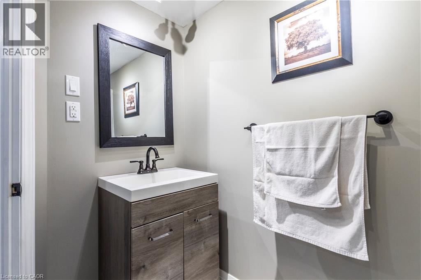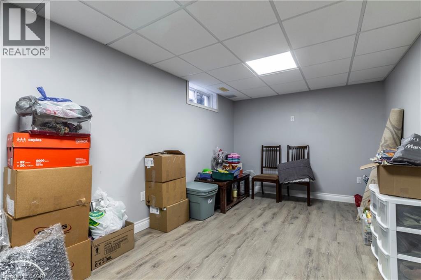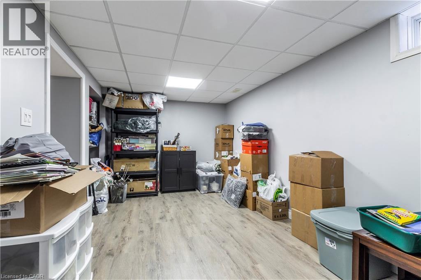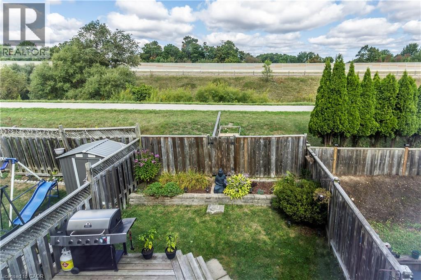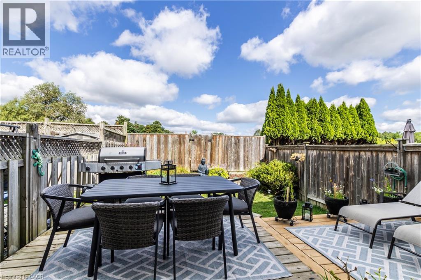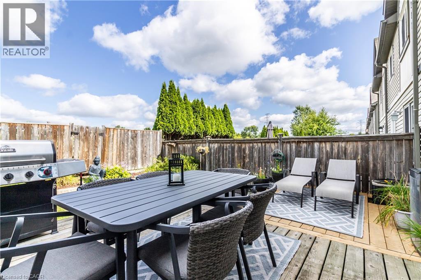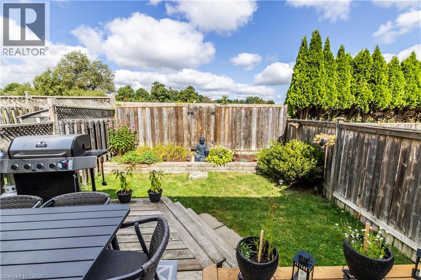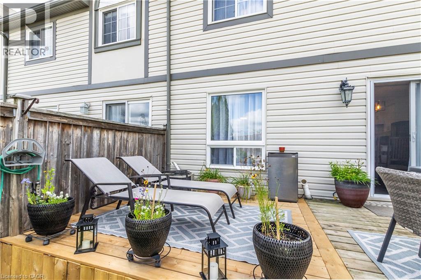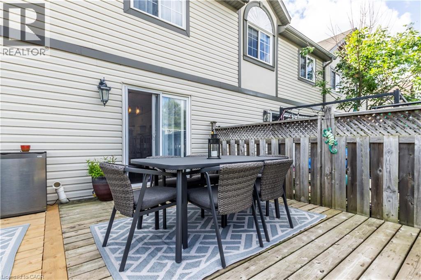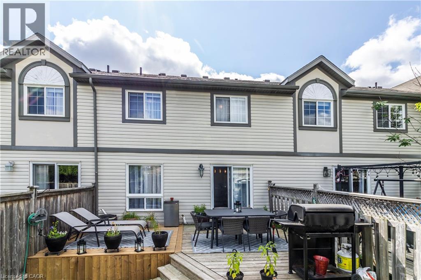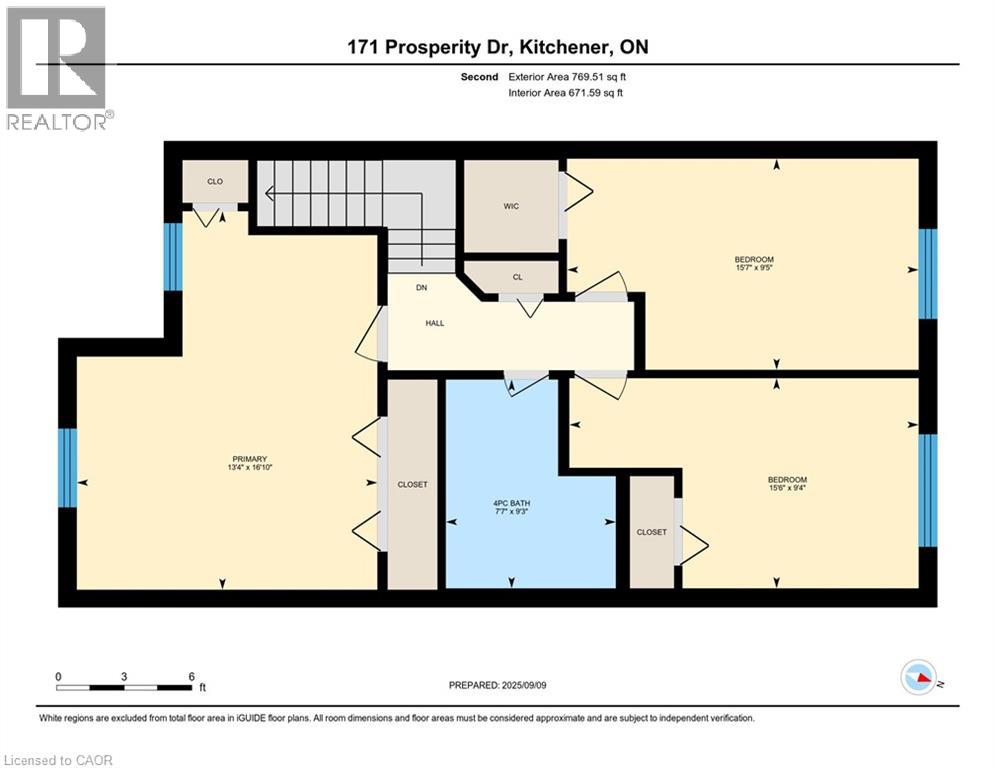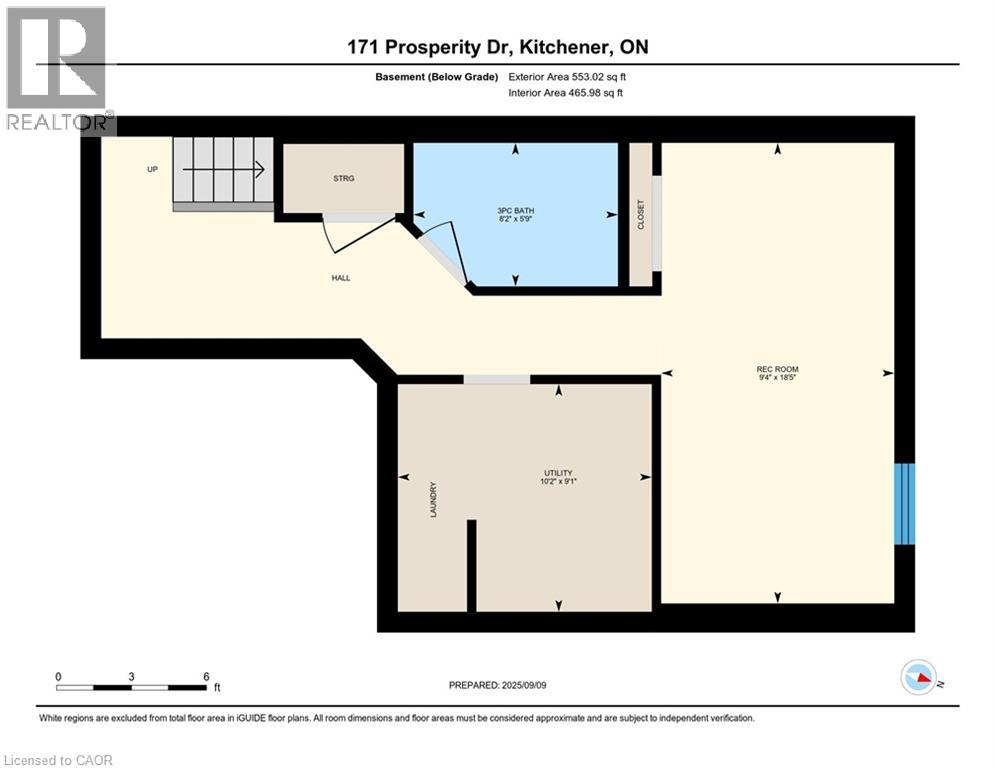171 Prosperity Drive Kitchener, Ontario N2E 4E5
$650,000
Welcome to 171 Prosperity Drive - a freehold townhouse with everything you could ask for. The main floor features a spacious living room that is perfect for family gatherings. A classy white kitchen with a gas stove is perfect for any chefs who value a cooking experience that only gas can provide. Heading past the sliding glass doors, we are welcomed with a large deck that you can truly enjoy since you have no rear neighbours! Upstairs, you find a large bathroom and an oversized master bedroom with his and hers closets. Two very generously sized bedrooms round out the upper floor. Heading to the basement, we find a 3-piece bathroom and a rec room that is the perfect canvas to set up in any way you like: theatre room, toy room for the kids, or maybe a home gym. Situated in a quiet and desirable neighbourhood near the Sunrise Shopping Centre in the Laurentian Hills West area of Kitchener, this carpet free townhouse could be the perfect place for your family to call home. (id:63008)
Open House
This property has open houses!
2:00 pm
Ends at:4:00 pm
Property Details
| MLS® Number | 40767745 |
| Property Type | Single Family |
| AmenitiesNearBy | Park, Place Of Worship, Playground, Public Transit, Schools, Shopping |
| CommunityFeatures | Quiet Area, Community Centre |
| Features | Southern Exposure, Sump Pump |
| ParkingSpaceTotal | 3 |
Building
| BathroomTotal | 2 |
| BedroomsAboveGround | 3 |
| BedroomsTotal | 3 |
| Appliances | Dishwasher, Dryer, Refrigerator, Water Softener, Washer, Gas Stove(s), Hood Fan, Garage Door Opener |
| ArchitecturalStyle | 2 Level |
| BasementDevelopment | Finished |
| BasementType | Full (finished) |
| ConstructedDate | 2004 |
| ConstructionStyleAttachment | Attached |
| CoolingType | Central Air Conditioning |
| ExteriorFinish | Brick, Vinyl Siding |
| FoundationType | Poured Concrete |
| HeatingFuel | Natural Gas |
| HeatingType | Forced Air |
| StoriesTotal | 2 |
| SizeInterior | 1910 Sqft |
| Type | Row / Townhouse |
| UtilityWater | Municipal Water |
Parking
| Attached Garage |
Land
| AccessType | Road Access, Highway Access, Highway Nearby |
| Acreage | No |
| LandAmenities | Park, Place Of Worship, Playground, Public Transit, Schools, Shopping |
| Sewer | Municipal Sewage System |
| SizeDepth | 90 Ft |
| SizeFrontage | 20 Ft |
| SizeTotalText | Under 1/2 Acre |
| ZoningDescription | Res-5 |
Rooms
| Level | Type | Length | Width | Dimensions |
|---|---|---|---|---|
| Second Level | Primary Bedroom | 16'10'' x 13'4'' | ||
| Second Level | Bedroom | 9'4'' x 15'6'' | ||
| Second Level | Bedroom | 9'5'' x 15'7'' | ||
| Second Level | 4pc Bathroom | 9'3'' x 7'7'' | ||
| Basement | Utility Room | 9'1'' x 10'2'' | ||
| Basement | Recreation Room | 18'5'' x 9'4'' | ||
| Basement | 3pc Bathroom | 5'9'' x 8'2'' | ||
| Main Level | Living Room | 10'10'' x 17'4'' | ||
| Main Level | Kitchen | 7'8'' x 10'3'' | ||
| Main Level | Dining Room | 8'4'' x 9'11'' |
https://www.realtor.ca/real-estate/28835980/171-prosperity-drive-kitchener
Bruno Pasaricek
Salesperson
720 Westmount Road East, Unit B
Kitchener, Ontario N2E 2M6

