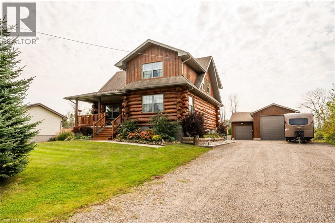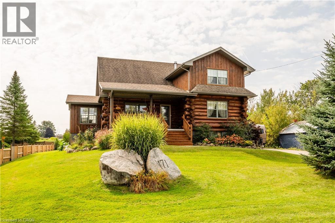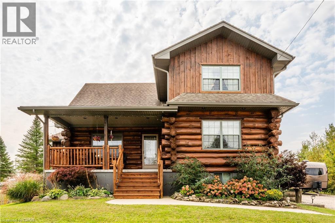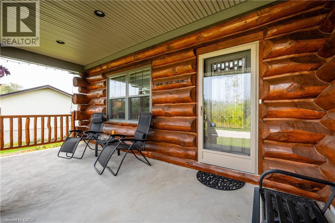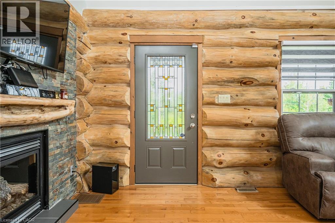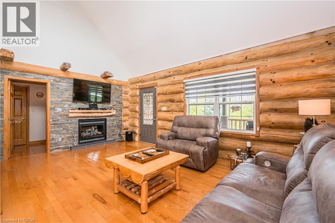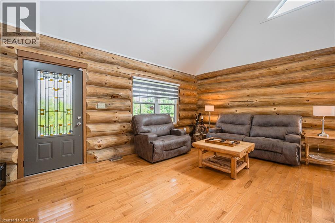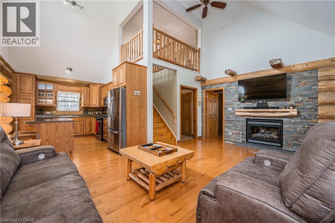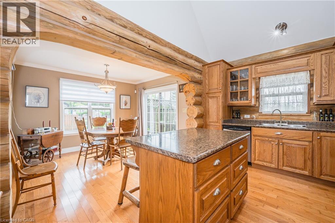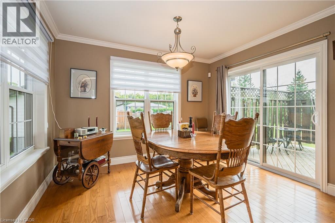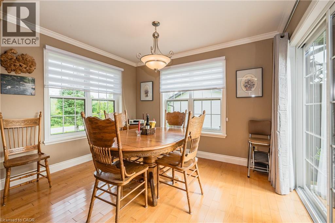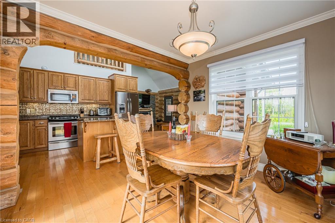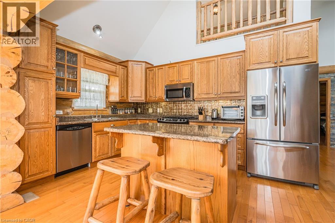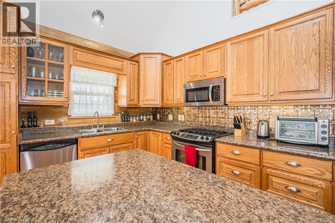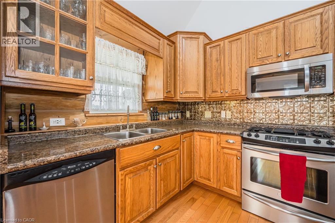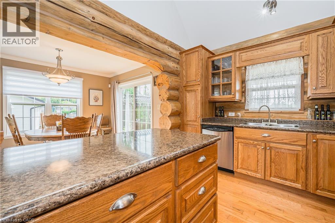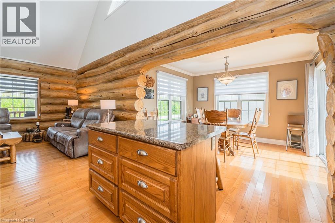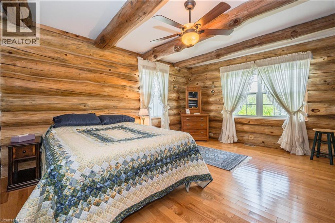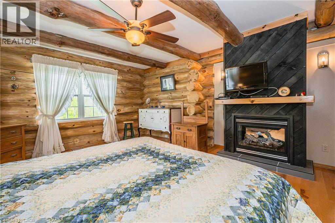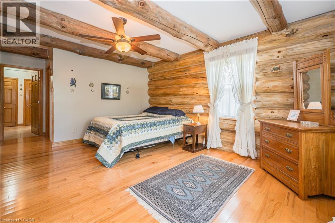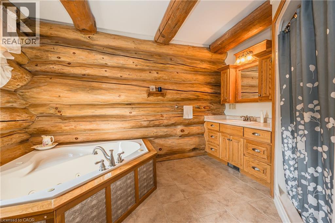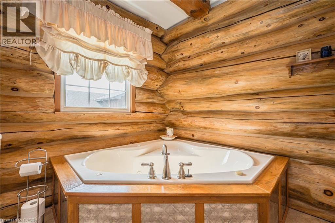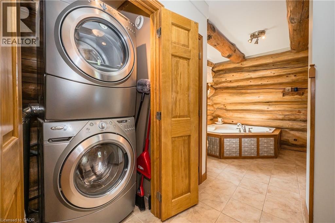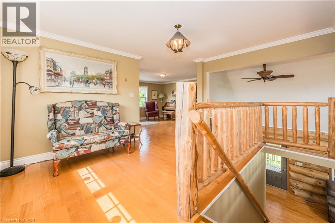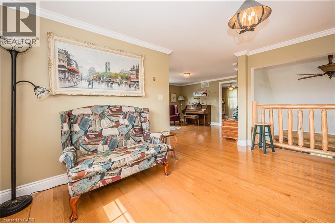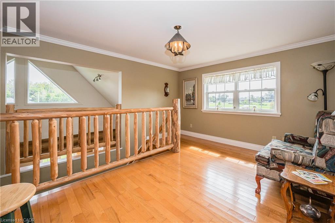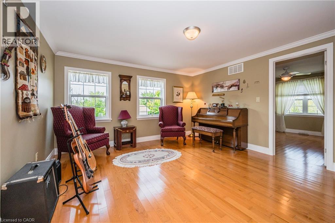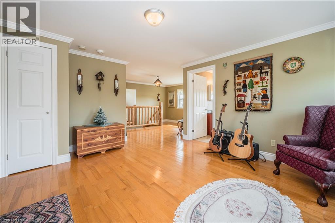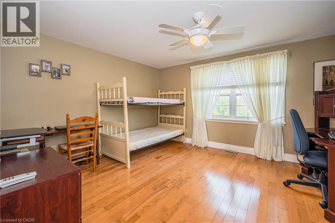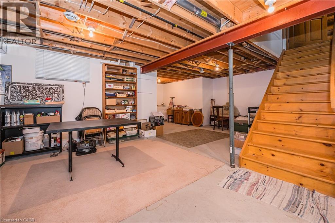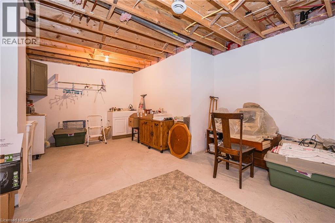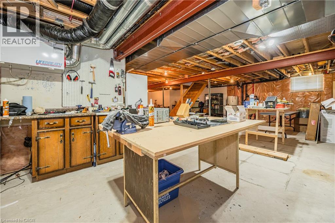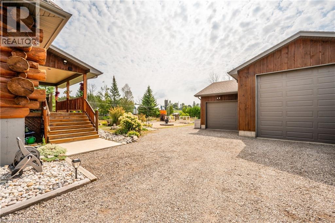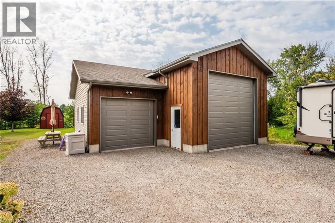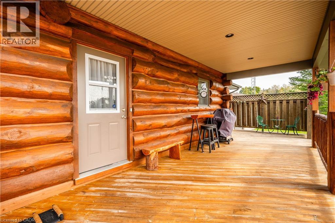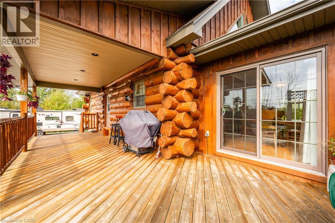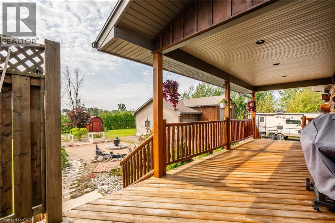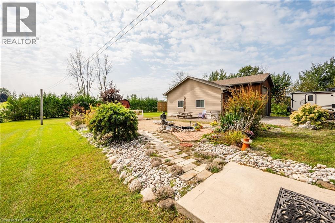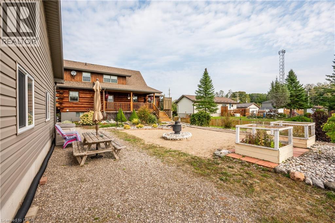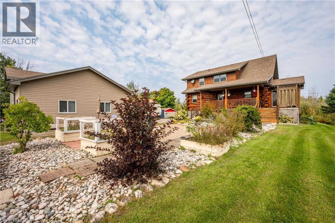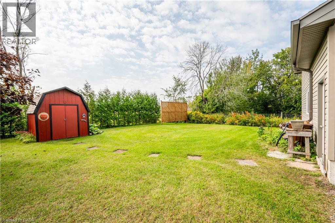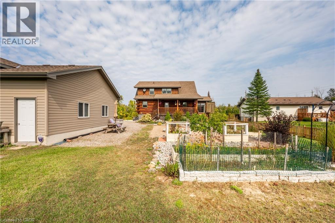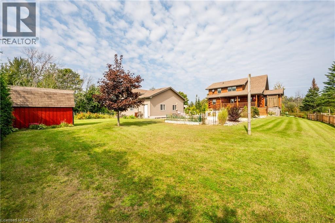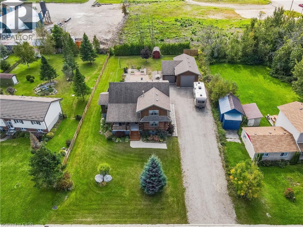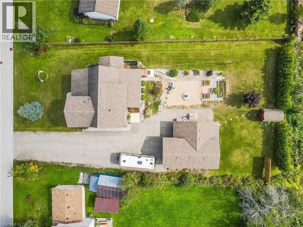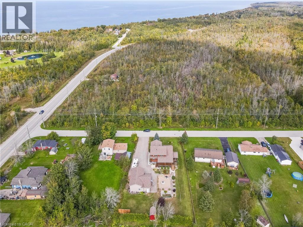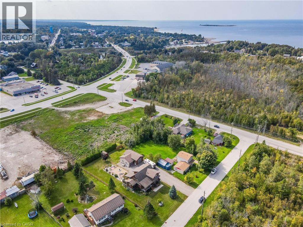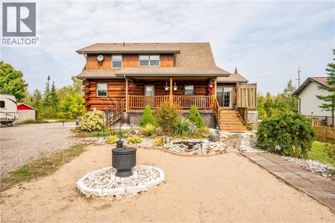171 Gosford Street Southampton, Ontario N0H 2L0
$1,075,000
Stunning custom-designed and built white pine log home in the heart of Southampton. This four-season retreat combines natural charm with modern comfort, centrally located close to schools, shopping, golf, and the beach — just minutes from Lake Huron’s world-famous sunsets. The property includes an impressive 930 sq. ft. detached garage, perfect for a workshop, RV (with RV outlet), classic car storage, or a home-based business. Inside, enjoy the warmth of a two-sided gas fireplace shared between the chalet-style living room with soaring ceilings and the main-floor primary bedroom, which features a walk-in closet, ensuite privilege with jacuzzi tub, and laundry area. The kitchen offers ample cabinetry, an island with breakfast bar, and a seamless flow to the dining area with walkout to a covered porch and natural gas BBQ hookup. The upper loft provides spectacular sunset views and star gazing and includes two sleeping areas (one currently used as a family room) and a full bathroom, offering privacy for family or guests. The partially finished basement features drywall, a cold room, and a rough-in for a bathroom, ready for your finishing touches. Outside, enjoy a large, partly fenced backyard with raised garden beds, landscaping with pond, sandy area, firepit, garden shed, and ample parking. Whether you enjoy hiking, biking, swimming, boating, fishing, golfing, skiing, or gardening, this home places you at the center of it all. A rare opportunity to own a truly unique property in one of Ontario’s most desirable communities. (id:63008)
Property Details
| MLS® Number | 40776819 |
| Property Type | Single Family |
| AmenitiesNearBy | Beach, Golf Nearby, Hospital, Schools, Shopping |
| CommunicationType | High Speed Internet |
| CommunityFeatures | Quiet Area |
| EquipmentType | None |
| Features | Cul-de-sac, Sump Pump, Automatic Garage Door Opener |
| ParkingSpaceTotal | 11 |
| RentalEquipmentType | None |
| Structure | Workshop, Shed, Porch |
Building
| BathroomTotal | 2 |
| BedroomsAboveGround | 2 |
| BedroomsTotal | 2 |
| Appliances | Dishwasher, Dryer, Microwave, Refrigerator, Stove, Washer, Window Coverings, Garage Door Opener |
| ArchitecturalStyle | Log House/cabin |
| BasementDevelopment | Partially Finished |
| BasementType | Full (partially Finished) |
| ConstructedDate | 2008 |
| ConstructionStyleAttachment | Detached |
| CoolingType | Central Air Conditioning |
| ExteriorFinish | Log |
| FireProtection | Smoke Detectors, Alarm System |
| FireplacePresent | Yes |
| FireplaceTotal | 1 |
| Fixture | Ceiling Fans |
| HeatingFuel | Natural Gas |
| HeatingType | Forced Air |
| SizeInterior | 2049 Sqft |
| Type | House |
| UtilityWater | Municipal Water |
Parking
| Detached Garage |
Land
| AccessType | Road Access |
| Acreage | No |
| LandAmenities | Beach, Golf Nearby, Hospital, Schools, Shopping |
| LandscapeFeatures | Landscaped |
| Sewer | Municipal Sewage System |
| SizeDepth | 198 Ft |
| SizeFrontage | 99 Ft |
| SizeTotalText | Under 1/2 Acre |
| ZoningDescription | R1 |
Rooms
| Level | Type | Length | Width | Dimensions |
|---|---|---|---|---|
| Second Level | Family Room | 13'8'' x 14'9'' | ||
| Second Level | Bedroom | 12'5'' x 14'10'' | ||
| Second Level | 4pc Bathroom | Measurements not available | ||
| Second Level | Loft | 14'2'' x 12'3'' | ||
| Main Level | Mud Room | 14'1'' x 8'6'' | ||
| Main Level | 4pc Bathroom | Measurements not available | ||
| Main Level | Primary Bedroom | 21'10'' x 15'3'' | ||
| Main Level | Dining Room | 11'6'' x 9'6'' | ||
| Main Level | Kitchen | 14'2'' x 10'2'' | ||
| Main Level | Living Room | 19'1'' x 12'7'' |
Utilities
| Cable | Available |
| Electricity | Available |
| Natural Gas | Available |
| Telephone | Available |
https://www.realtor.ca/real-estate/28966961/171-gosford-street-southampton
Melanie Jane Mcneil
Salesperson
25 Bruce St., Unit 5b
Kitchener, Ontario N2B 1Y4
Warren Mcneil
Salesperson
5-25 Bruce St.
Kitchener, Ontario N2B 1Y4

