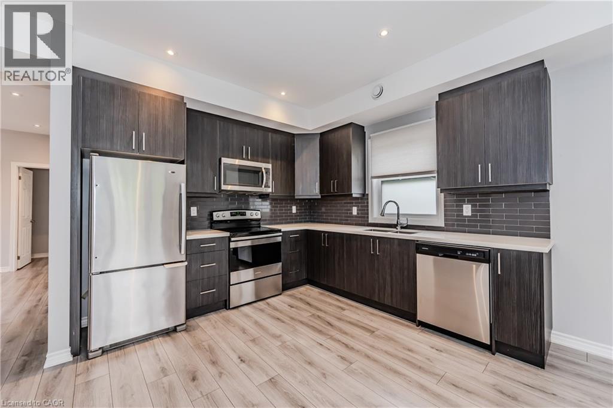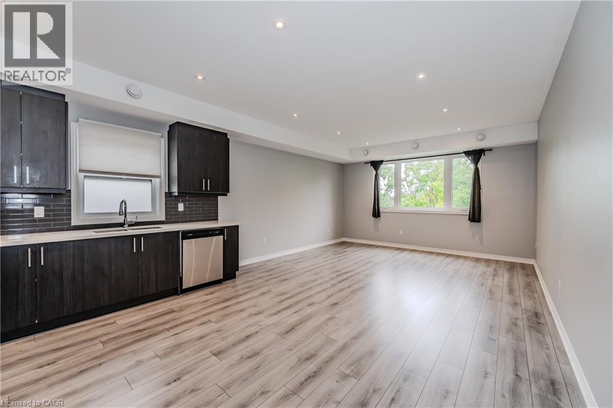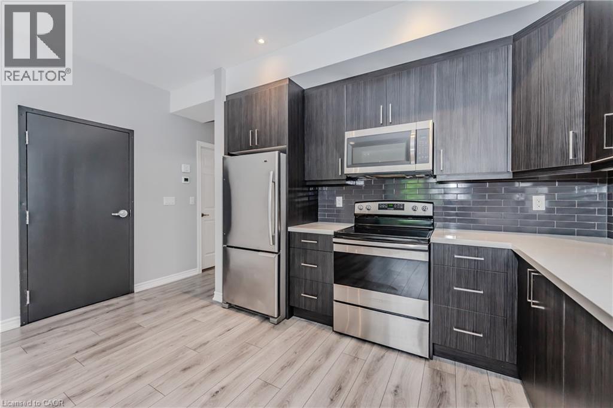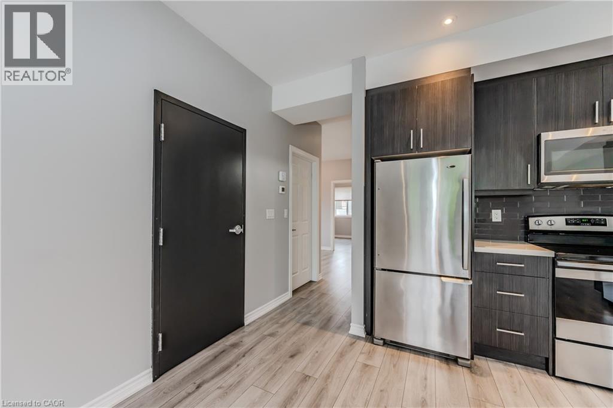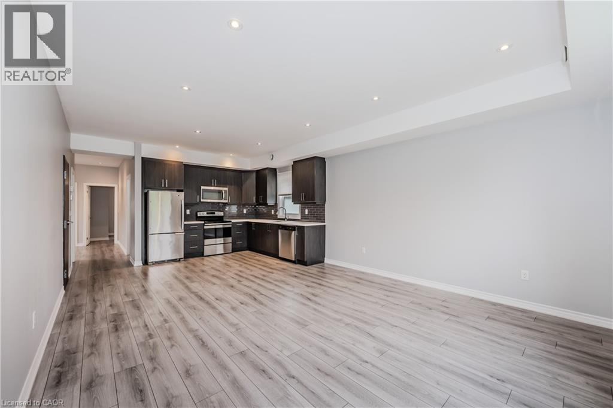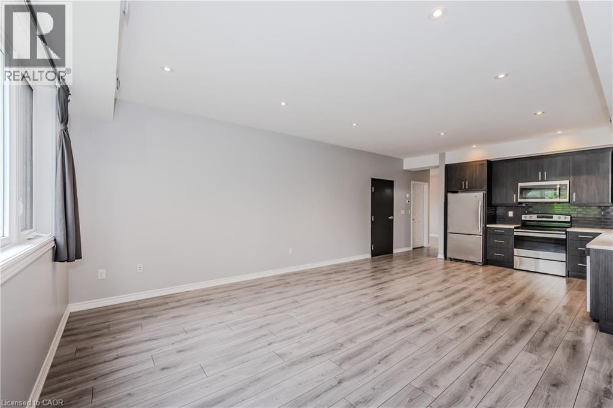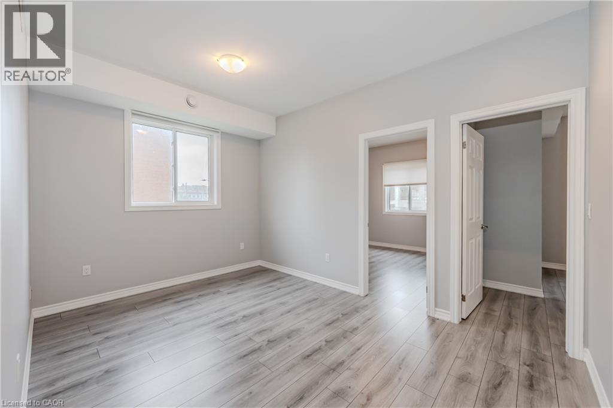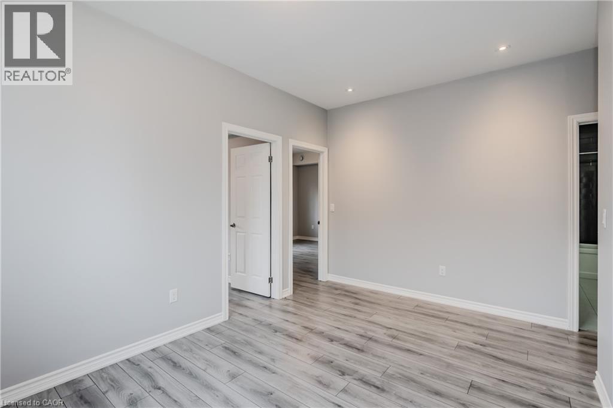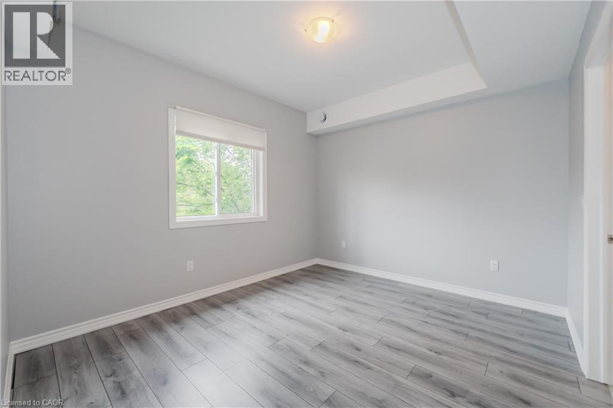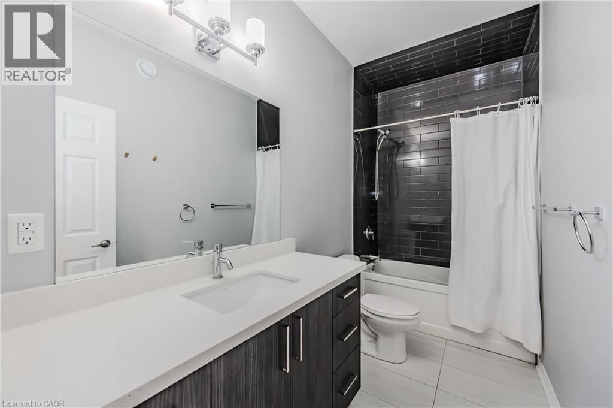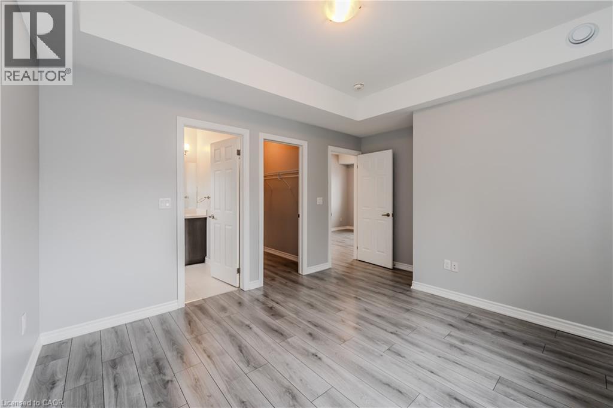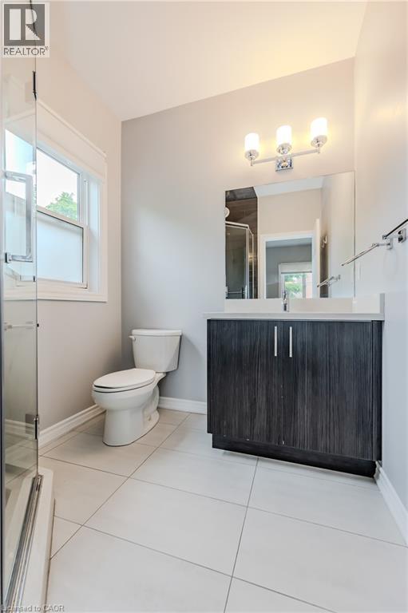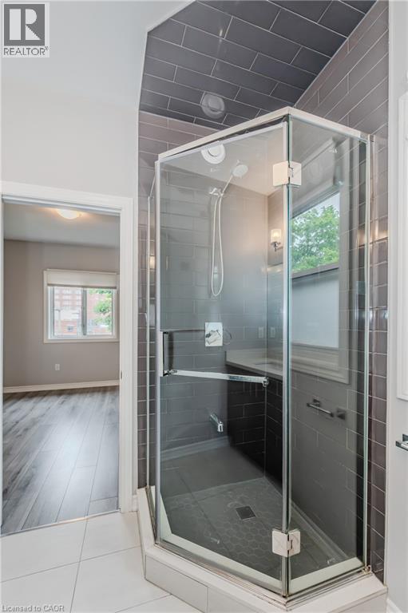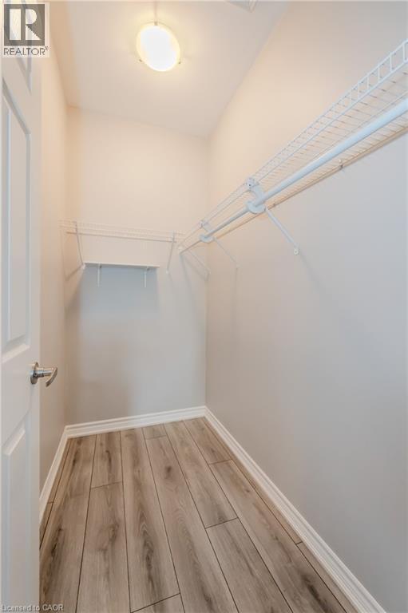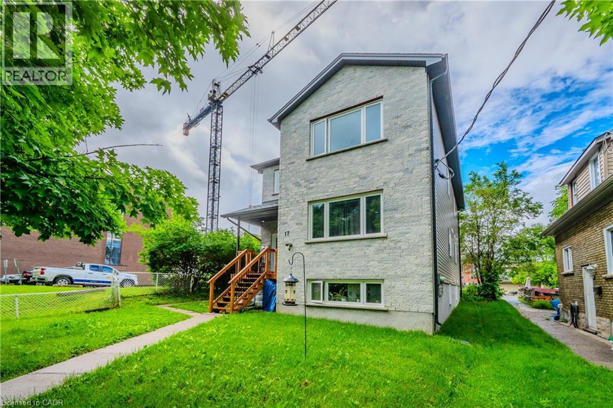17 Mary Street Unit# 3 Kitchener, Ontario N2H 3P9
$2,300 Monthly
WELCOME HOME to this bright and welcoming UPPER unit in a fantastic triplex. This carpet free, open concept unit offers 2 bedroom, 2 full bath plus den. The large windows throughout, flood this modern unit with light. Gorgeous kitchen with tons of cabinets and granite counter tops making this unit ideal for meal prep! 2 spacious bedrooms with the primary bedroom offering 3 piece en-suite and large walk in closet. In suite laundry and parking included. Ideal location as it is steps away from Grand River Hospital, transit and Uptown Waterloo. 13 minute bus ride to Wilfred Laurier University in Waterloo. THIS IS TRULY A MUST SEE UNIT, BOOK A SHOWING TODAY!! (id:63008)
Property Details
| MLS® Number | 40782287 |
| Property Type | Single Family |
| AmenitiesNearBy | Hospital, Park, Place Of Worship, Playground, Public Transit, Schools, Shopping |
| CommunicationType | High Speed Internet |
| CommunityFeatures | High Traffic Area |
| EquipmentType | None |
| Features | Paved Driveway |
| ParkingSpaceTotal | 1 |
| RentalEquipmentType | None |
Building
| BathroomTotal | 2 |
| BedroomsAboveGround | 2 |
| BedroomsTotal | 2 |
| Appliances | Dishwasher, Dryer, Microwave, Stove, Washer, Window Coverings |
| BasementType | None |
| ConstructedDate | 2018 |
| ConstructionStyleAttachment | Detached |
| CoolingType | Central Air Conditioning |
| ExteriorFinish | Brick, Vinyl Siding |
| FireProtection | Smoke Detectors |
| FoundationType | Poured Concrete |
| HeatingFuel | Natural Gas |
| HeatingType | Forced Air |
| StoriesTotal | 1 |
| SizeInterior | 1000 Sqft |
| Type | House |
| UtilityWater | Municipal Water |
Land
| Acreage | No |
| LandAmenities | Hospital, Park, Place Of Worship, Playground, Public Transit, Schools, Shopping |
| Sewer | Municipal Sewage System |
| SizeDepth | 124 Ft |
| SizeFrontage | 36 Ft |
| SizeTotalText | Under 1/2 Acre |
| ZoningDescription | R3 |
Rooms
| Level | Type | Length | Width | Dimensions |
|---|---|---|---|---|
| Second Level | Other | Measurements not available | ||
| Second Level | Full Bathroom | Measurements not available | ||
| Second Level | Primary Bedroom | 14'3'' x 11'1'' | ||
| Second Level | Bedroom | 10'4'' x 11'1'' | ||
| Second Level | Den | 10'6'' x 9'8'' | ||
| Second Level | 4pc Bathroom | Measurements not available | ||
| Second Level | Utility Room | 10'1'' x 5'4'' | ||
| Second Level | Kitchen | 14'6'' x 10'10'' | ||
| Second Level | Living Room | 14'6'' x 14'1'' |
Utilities
| Cable | Available |
| Natural Gas | Available |
| Telephone | Available |
https://www.realtor.ca/real-estate/29066134/17-mary-street-unit-3-kitchener
Kelly Ann Kuntz
Salesperson
83 Erb Street W, Suite B
Waterloo, Ontario N2L 6C2

