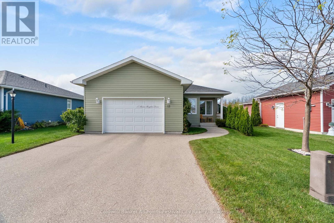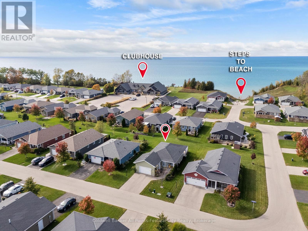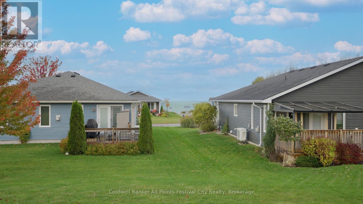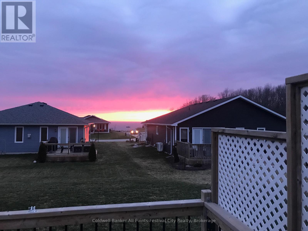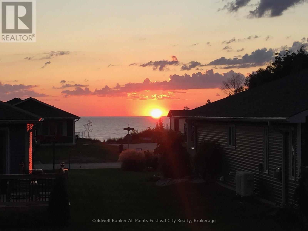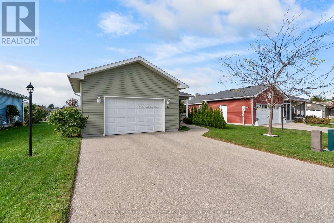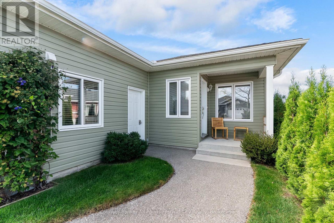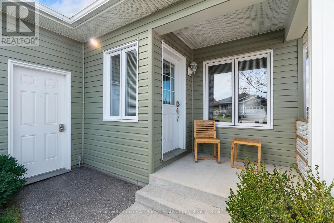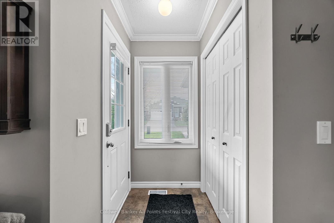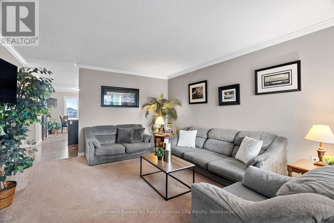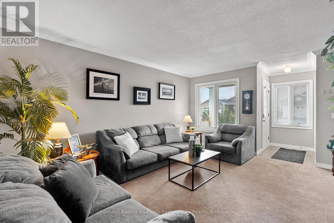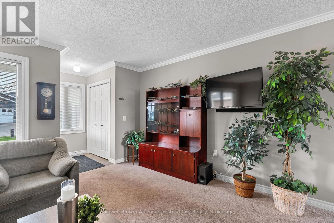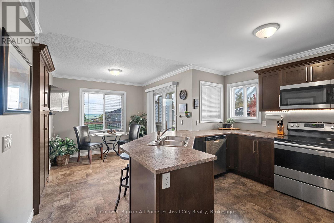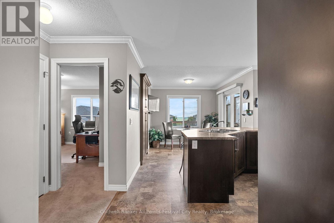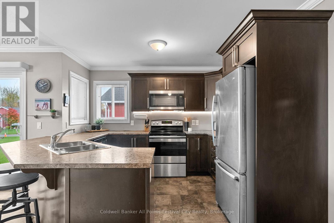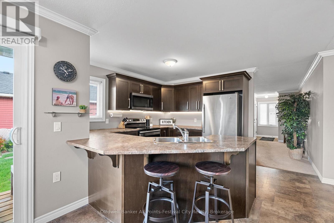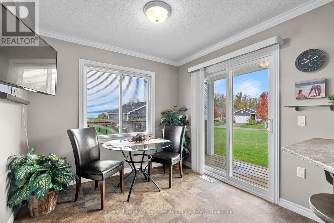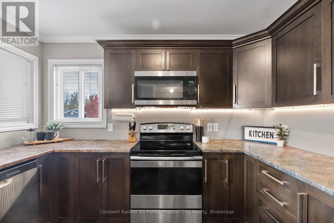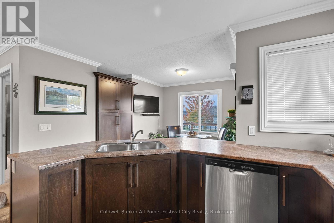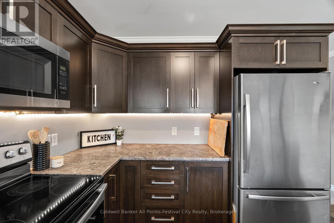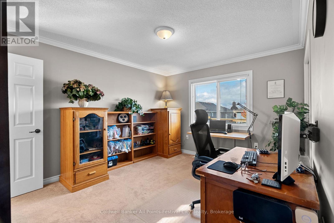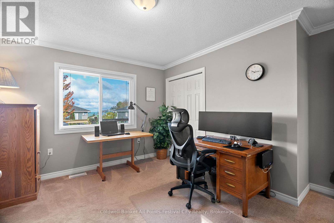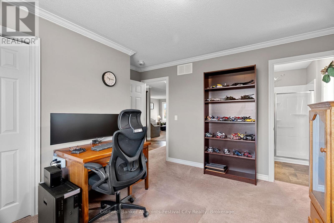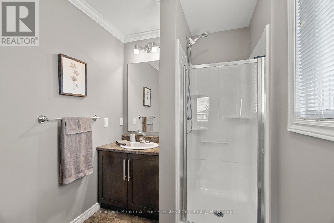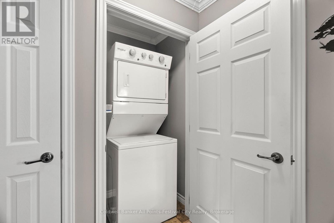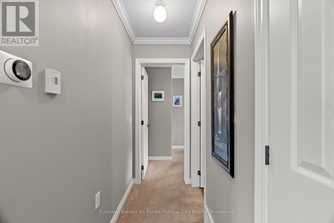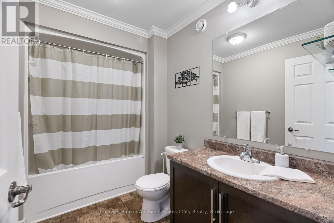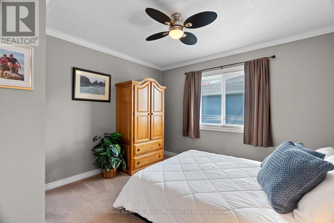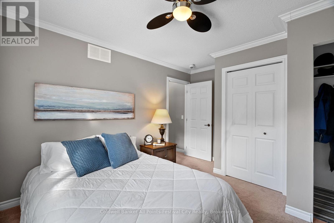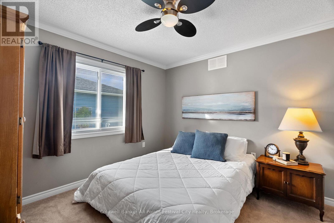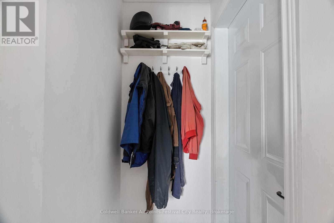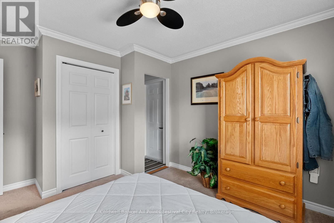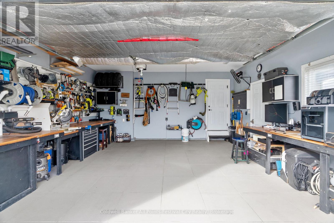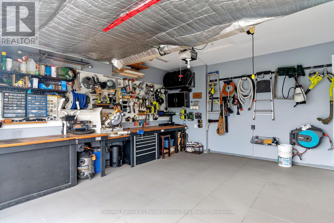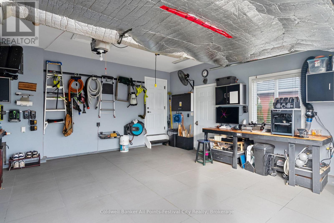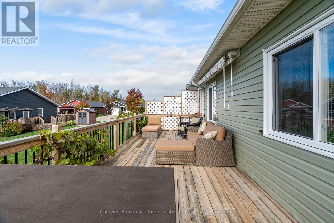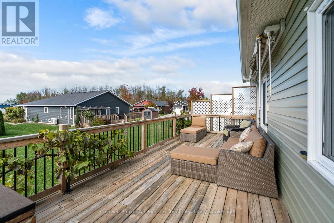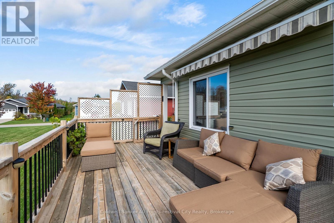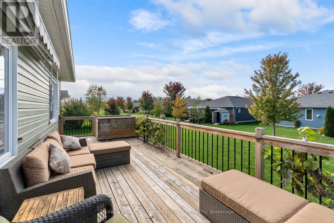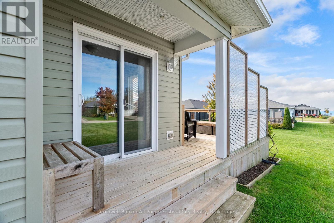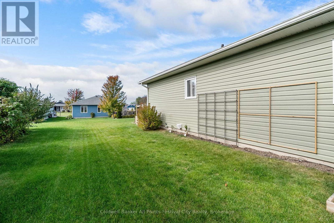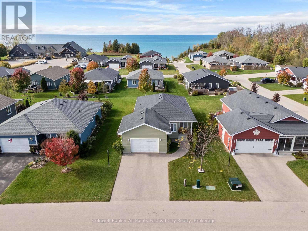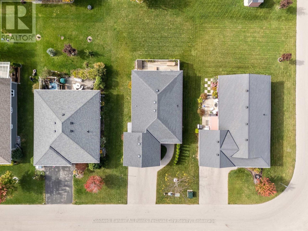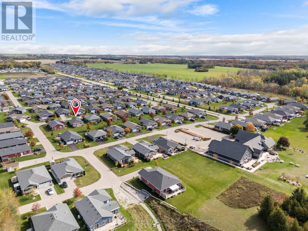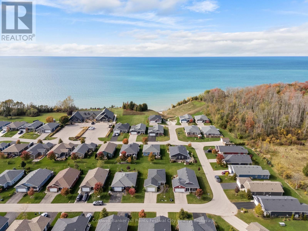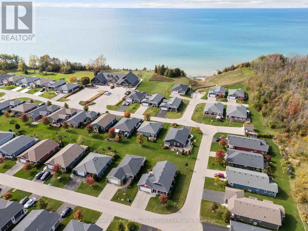17 Huron Heights Drive Ashfield-Colborne-Wawanosh, Ontario N7A 0B1
$399,900
Welcome to 17 Huron Heights Drive, where sunsets are seen right out your back door! Located just north of Goderich in the Bluffs at Huron, a 55+ community with impressive amenities such as a state of the art clubhouse with indoor pool and newly constructed outdoor pickleball courts and dog run. The Forrest View model offers 1029 sqft of living space with full crawlspace, customized and insulated garage with heat and ceramic tile floor - a hobbyist's dream! Gorgeous lake views from your west-facing deck, kitchen and primary bedroom. A short drive into Goderich for all your shopping, dining and entertainment needs. Or head a few minutes north to shoot a round at the 18 hole Sunset Golf Course. Reach out today for more on this great location. (id:63008)
Property Details
| MLS® Number | X12480465 |
| Property Type | Single Family |
| Community Name | Colborne |
| AmenitiesNearBy | Beach, Golf Nearby, Park |
| CommunityFeatures | Community Centre |
| Easement | Unknown, None |
| EquipmentType | Water Heater - Gas, Water Heater |
| Features | Sump Pump |
| ParkingSpaceTotal | 3 |
| RentalEquipmentType | Water Heater - Gas, Water Heater |
| Structure | Deck |
| ViewType | Lake View |
| WaterFrontType | Waterfront |
Building
| BathroomTotal | 2 |
| BedroomsAboveGround | 2 |
| BedroomsTotal | 2 |
| Age | 6 To 15 Years |
| Appliances | Garage Door Opener Remote(s), Water Softener, Dishwasher, Dryer, Stove, Washer, Refrigerator |
| ArchitecturalStyle | Bungalow |
| BasementType | Crawl Space |
| ConstructionStyleAttachment | Detached |
| CoolingType | Central Air Conditioning, Air Exchanger |
| ExteriorFinish | Vinyl Siding |
| FoundationType | Poured Concrete |
| HeatingFuel | Natural Gas |
| HeatingType | Forced Air |
| StoriesTotal | 1 |
| SizeInterior | 700 - 1100 Sqft |
| Type | House |
| UtilityWater | Community Water System |
Parking
| Attached Garage | |
| Garage |
Land
| AccessType | Year-round Access |
| Acreage | No |
| LandAmenities | Beach, Golf Nearby, Park |
| Sewer | Septic System |
Rooms
| Level | Type | Length | Width | Dimensions |
|---|---|---|---|---|
| Main Level | Living Room | 4.26 m | 4.38 m | 4.26 m x 4.38 m |
| Main Level | Kitchen | 4.38 m | 3.35 m | 4.38 m x 3.35 m |
| Main Level | Dining Room | 2.52 m | 3.04 m | 2.52 m x 3.04 m |
| Main Level | Primary Bedroom | 3.65 m | 3.81 m | 3.65 m x 3.81 m |
| Main Level | Bedroom 2 | 3.65 m | 3.77 m | 3.65 m x 3.77 m |
| Main Level | Foyer | 1.7 m | 2.01 m | 1.7 m x 2.01 m |
Utilities
| Cable | Installed |
| Electricity | Installed |
| Natural Gas Available | Available |
| Telephone | Nearby |
Erin Wilson
Salesperson
138 Courthouse Sq
Goderich, Ontario N7A 1M9
Donny Rivers
Broker of Record
138 Courthouse Sq
Goderich, Ontario N7A 1M9

