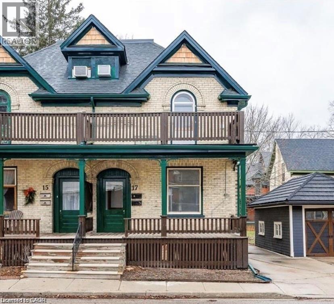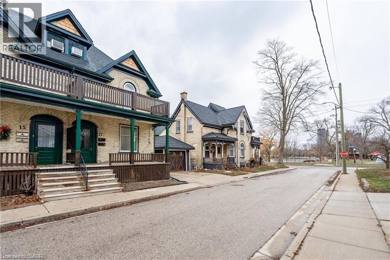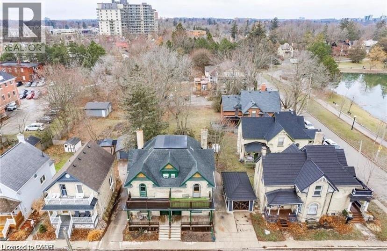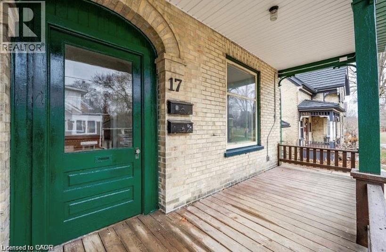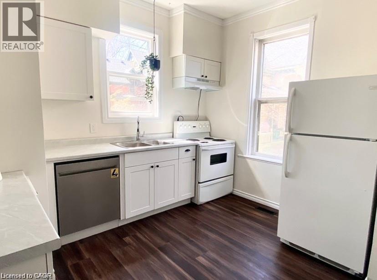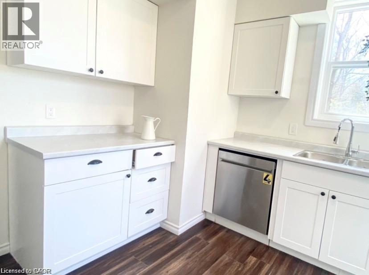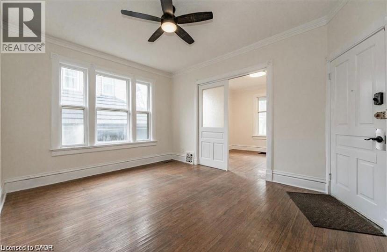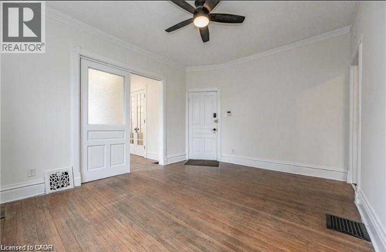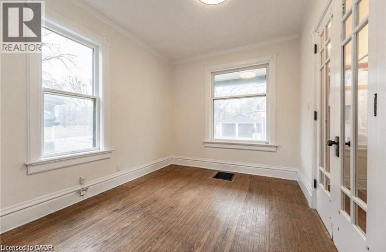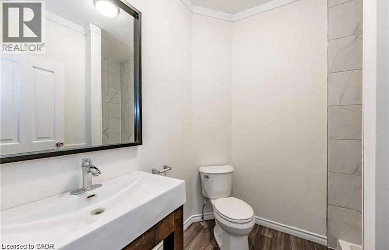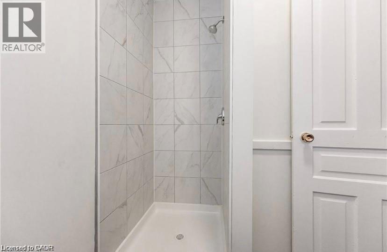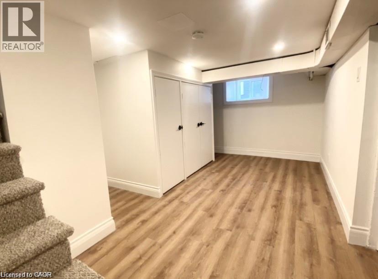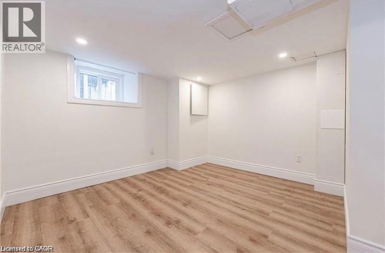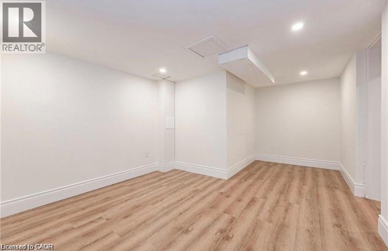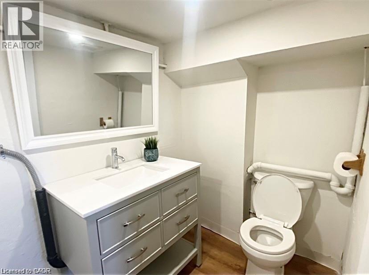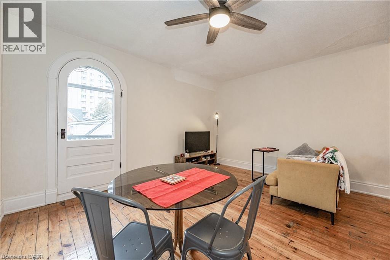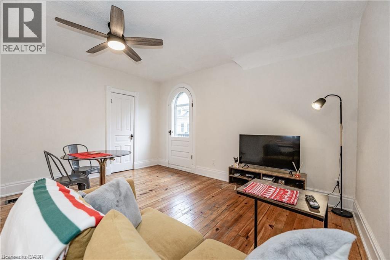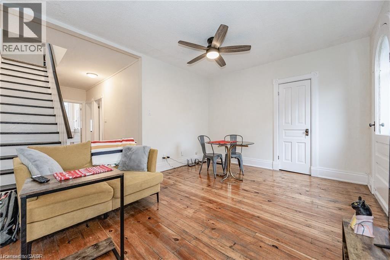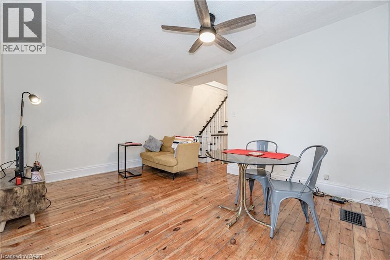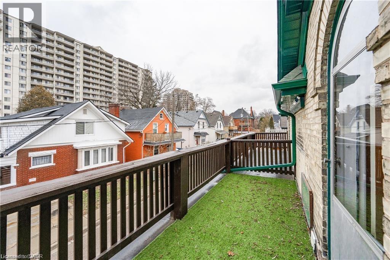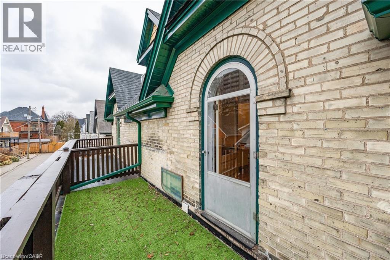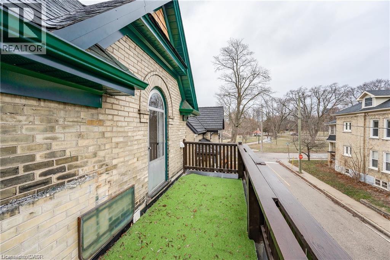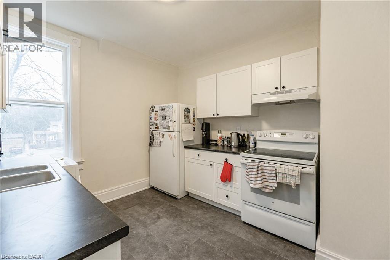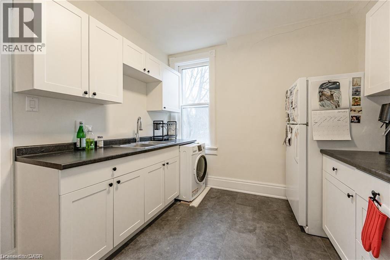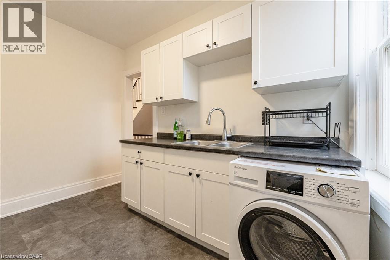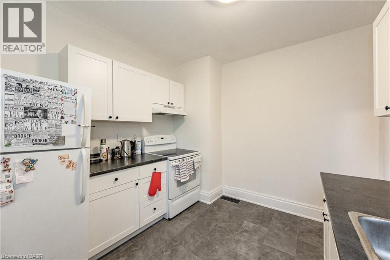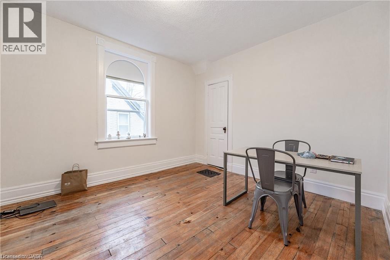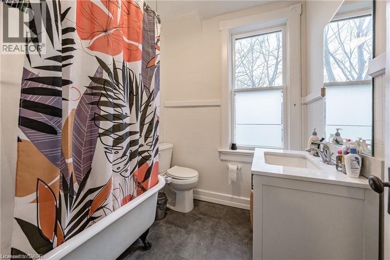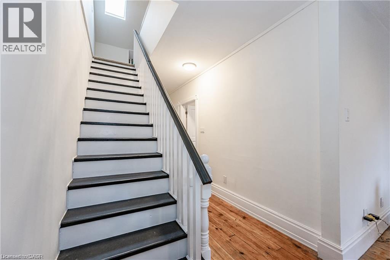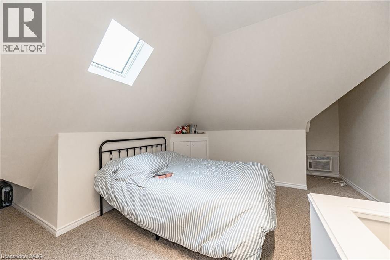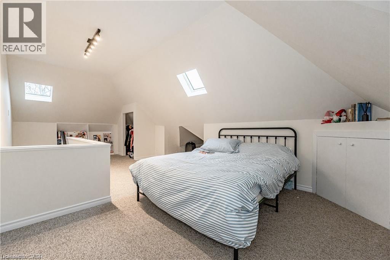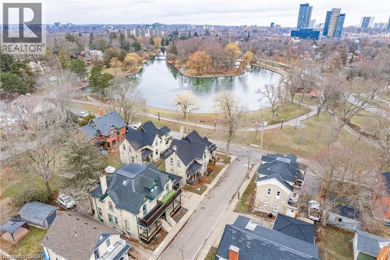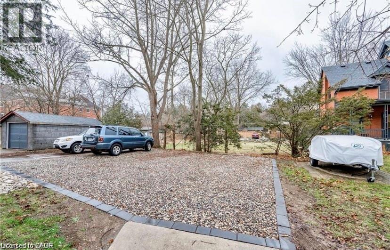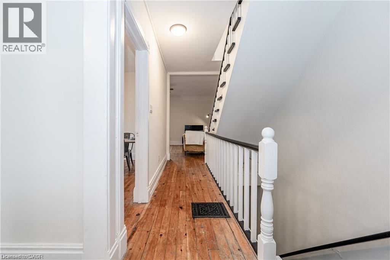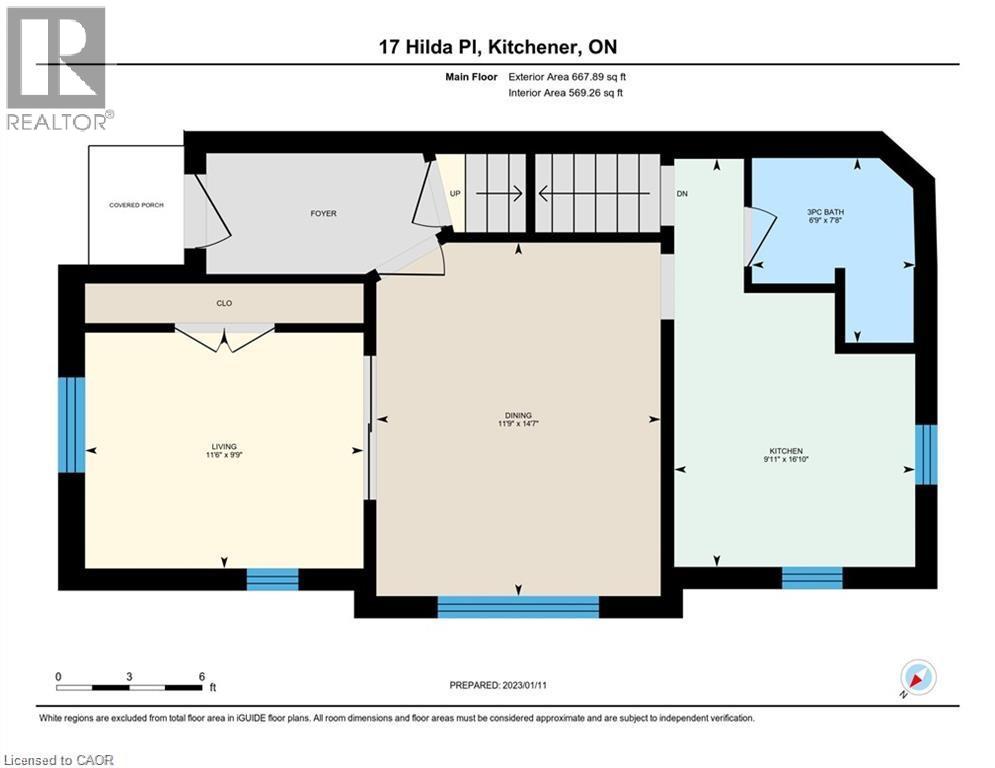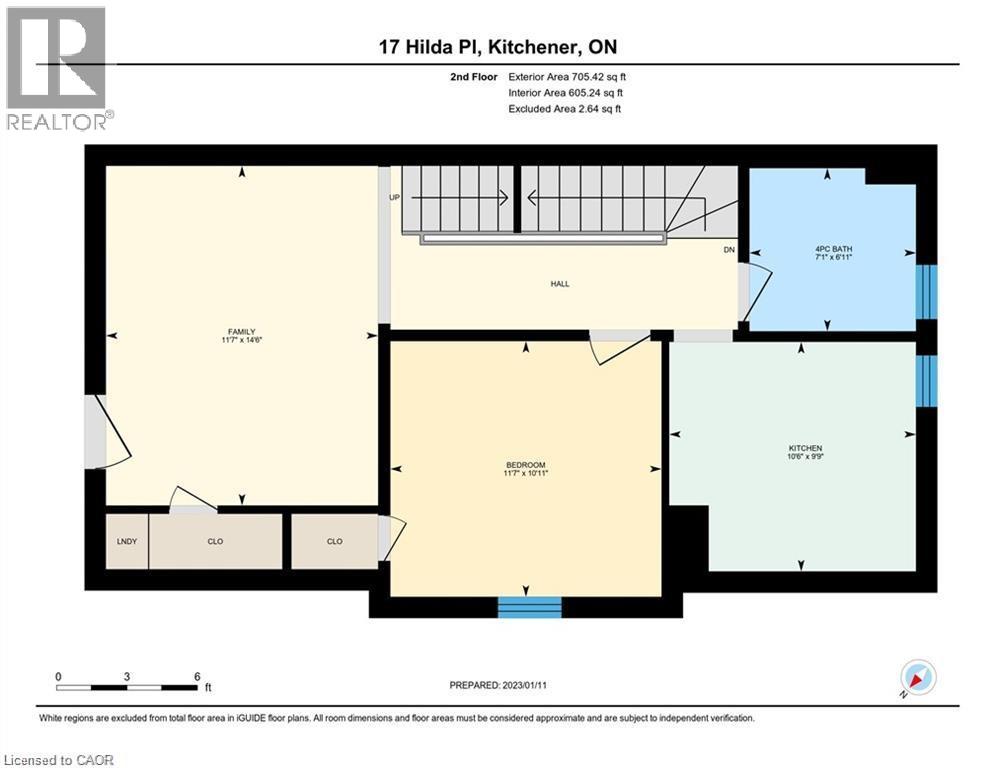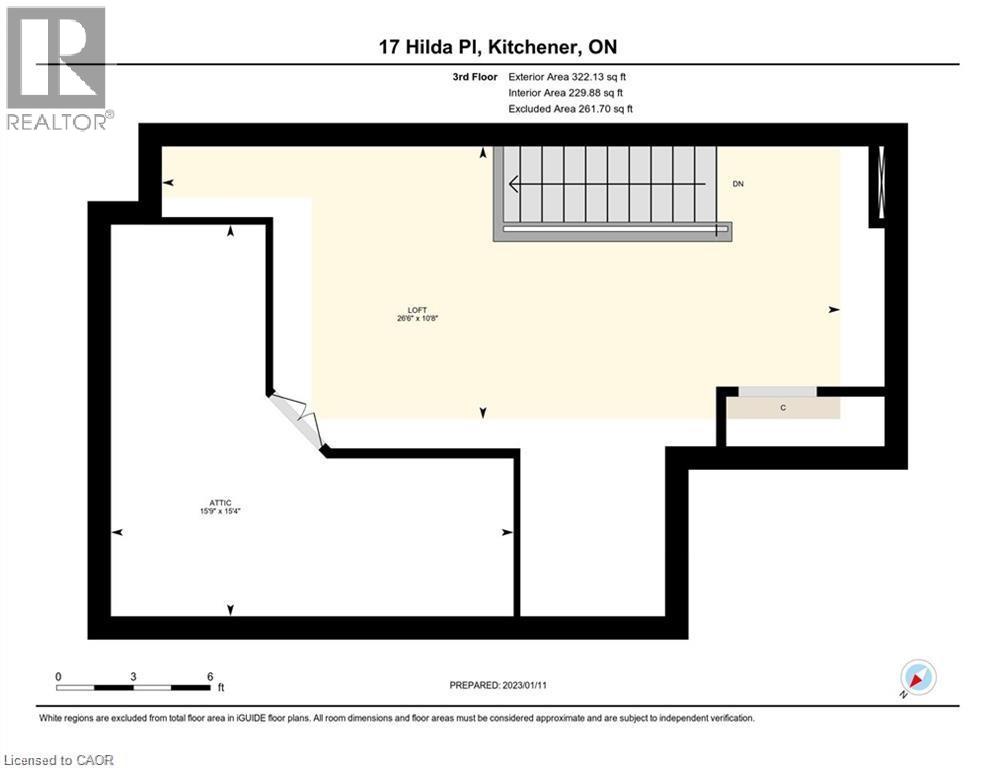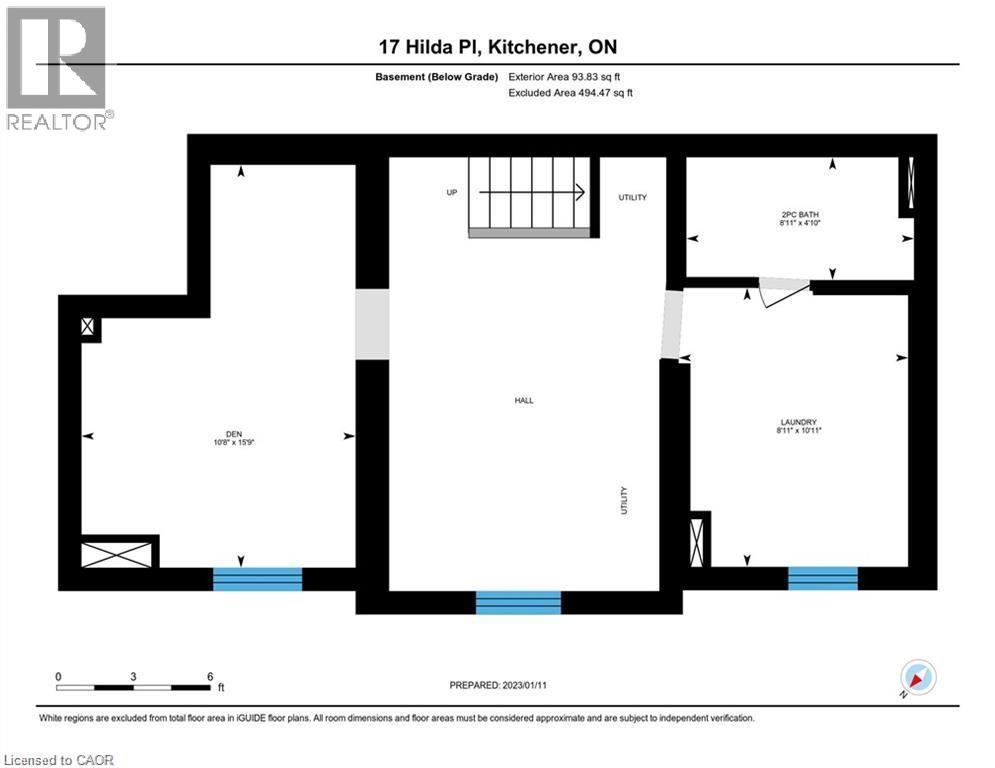17 Hilda Place Kitchener, Ontario N2G 1K4
$799,900
Welcome to 17 Hilda Place, a charming property in Kitchener’s desirable Victoria Park neighbourhood. This well-maintained legal duplex offers flexibility for investors or homeowners who want to live in one unit and rent out the other - and it’s currently cash-flow positive. Blending timeless character with modern upgrades completed in 2022, the home features renovated kitchens and bathrooms, updated ductwork, a new furnace and roof, refreshed eavestroughs, soffits, and downspouts, plus a newly repaved rear driveway. The property includes two distinct units: a spacious three-bedroom, two-bathroom main unit and a bright two-bedroom, one-bathroom loft-style apartment upstairs. The main floor unit is vacant and move-in ready, while the upper unit is occupied by excellent tenants. Perfectly situated just steps from Victoria Park and downtown Kitchener, this home offers easy access to LRT transit, the Iron Horse Trail, Google, Communitech, and the city’s vibrant restaurants and entertainment scene. (id:63008)
Property Details
| MLS® Number | 40776034 |
| Property Type | Single Family |
| AmenitiesNearBy | Park, Place Of Worship, Playground, Public Transit |
| CommunityFeatures | Quiet Area |
| ParkingSpaceTotal | 2 |
| Structure | Porch |
| ViewType | City View |
Building
| BathroomTotal | 3 |
| BedroomsAboveGround | 3 |
| BedroomsBelowGround | 2 |
| BedroomsTotal | 5 |
| Appliances | Dryer, Refrigerator, Stove, Washer |
| BasementDevelopment | Finished |
| BasementType | Full (finished) |
| ConstructionStyleAttachment | Semi-detached |
| CoolingType | Window Air Conditioner |
| ExteriorFinish | Brick |
| FoundationType | Stone |
| HalfBathTotal | 1 |
| HeatingFuel | Natural Gas |
| HeatingType | Forced Air |
| StoriesTotal | 3 |
| SizeInterior | 1695 Sqft |
| Type | House |
| UtilityWater | Municipal Water |
Land
| Acreage | No |
| LandAmenities | Park, Place Of Worship, Playground, Public Transit |
| Sewer | Municipal Sewage System |
| SizeFrontage | 25 Ft |
| SizeTotalText | Under 1/2 Acre |
| ZoningDescription | E-1 |
Rooms
| Level | Type | Length | Width | Dimensions |
|---|---|---|---|---|
| Second Level | Kitchen | 9'9'' x 10'6'' | ||
| Second Level | Family Room | 14'6'' x 11'7'' | ||
| Second Level | Bedroom | 10'11'' x 11'7'' | ||
| Second Level | 4pc Bathroom | 6'11'' x 7'1'' | ||
| Third Level | Bedroom | 10'8'' x 26'6'' | ||
| Basement | Bedroom | 10'11'' x 8'11'' | ||
| Basement | 2pc Bathroom | 4'10'' x 8'11'' | ||
| Basement | Bedroom | 15'9'' x 10'8'' | ||
| Main Level | Bedroom | 9'9'' x 11'6'' | ||
| Main Level | Kitchen | 16'10'' x 9'11'' | ||
| Main Level | Dining Room | 14'7'' x 11'9'' | ||
| Main Level | 3pc Bathroom | 7'8'' x 6'9'' |
https://www.realtor.ca/real-estate/28956022/17-hilda-place-kitchener
Alexander Mityuk
Broker
71 Weber Street E., Unit B
Kitchener, Ontario N2H 1C6
Alex Mityuk
Salesperson
180 Northfield Drive W., Unit 7a
Waterloo, Ontario N2L 0C7
Galina Karataeva
Salesperson
180 Northfield Drive W., Unit 7a
Waterloo, Ontario N2L 0C7

