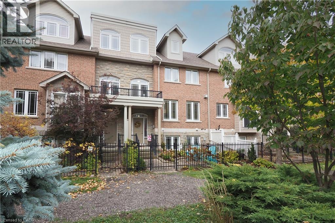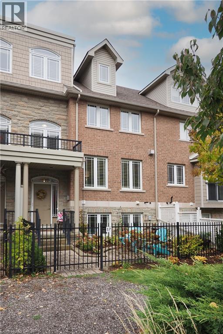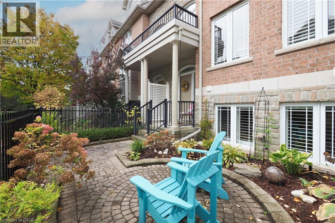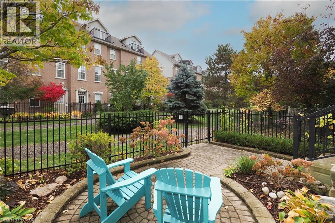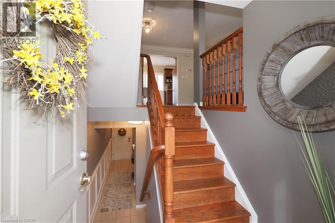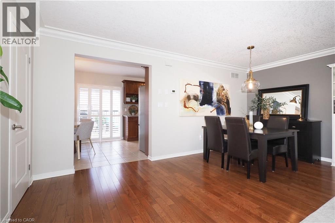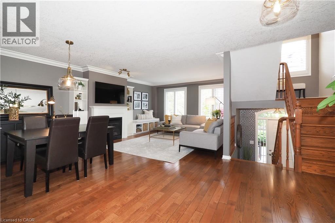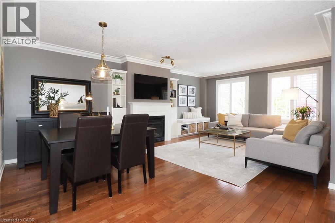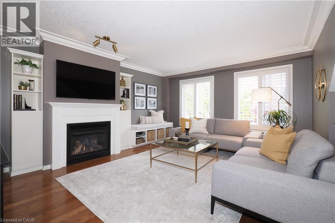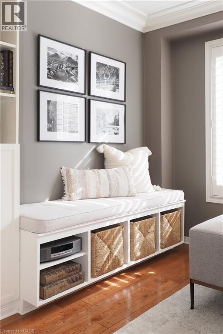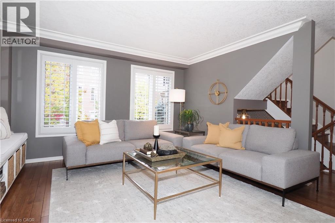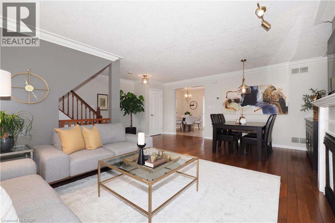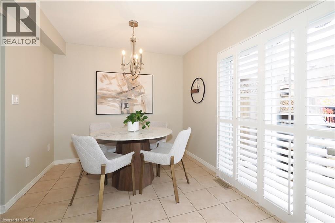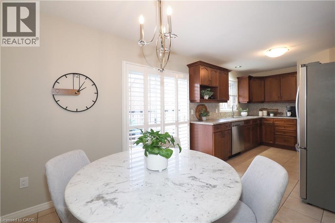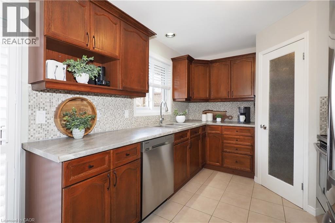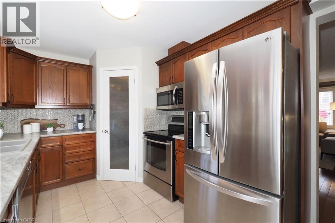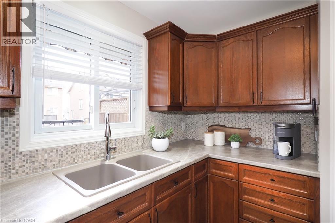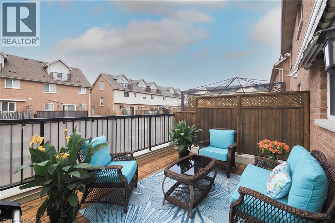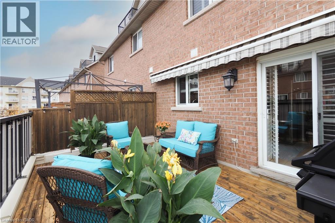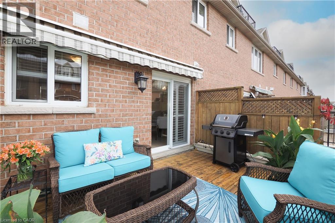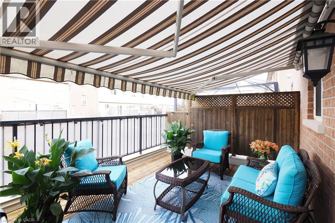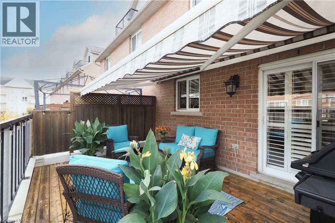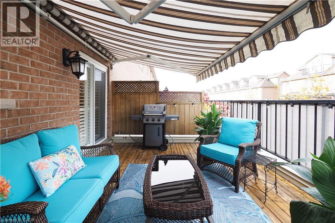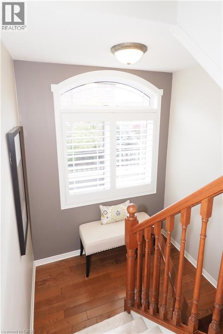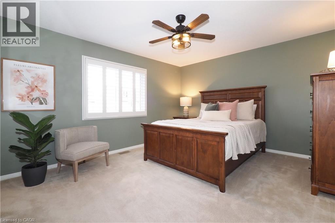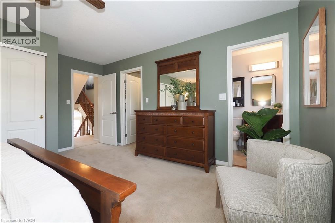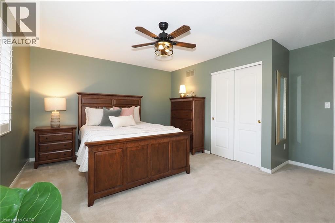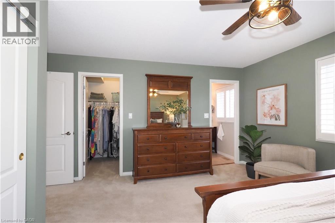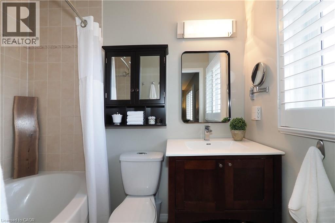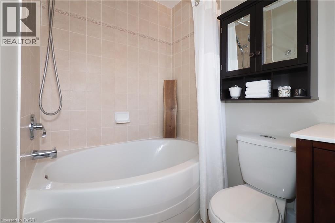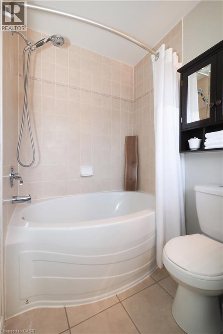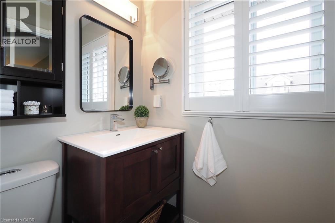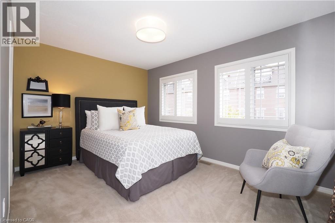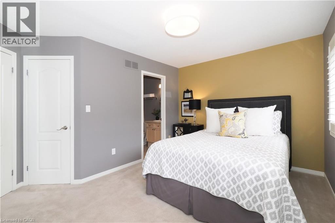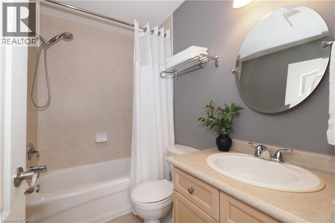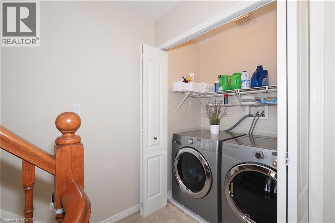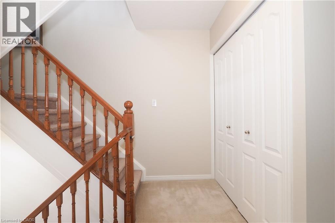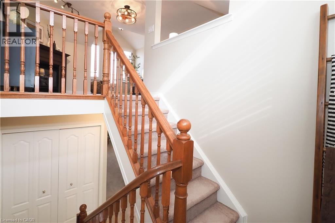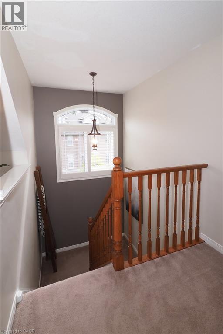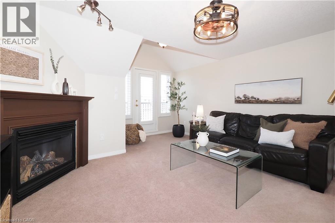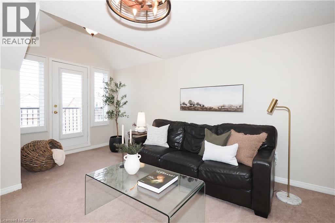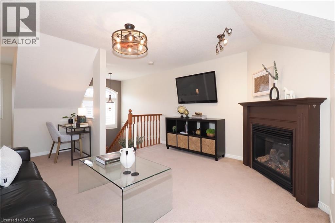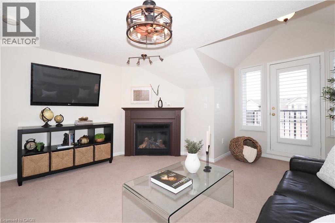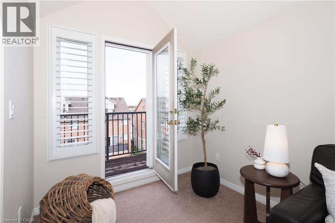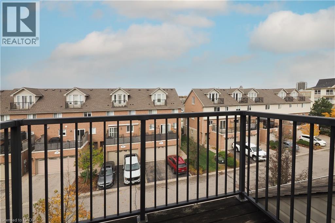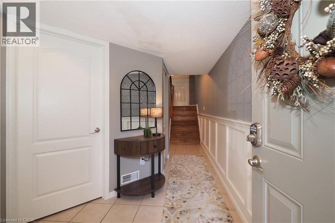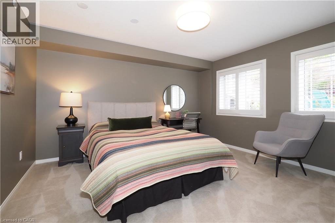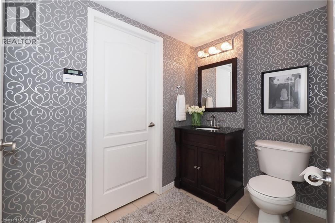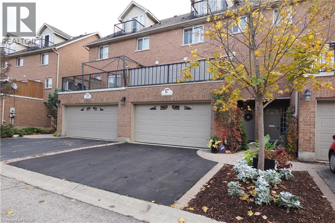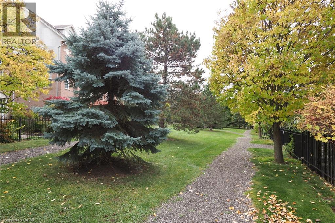17 Grosvenor Lane Unit# N/a Cambridge, Ontario N1R 8N2
3 Bedroom
3 Bathroom
2173 sqft
3 Level
Fireplace
Central Air Conditioning
Forced Air
Lawn Sprinkler, Landscaped
$699,900Maintenance, Common Area Maintenance, Landscaping
$248 Monthly
Maintenance, Common Area Maintenance, Landscaping
$248 MonthlyThank you for your interest in Grosvenor, any questions feel free to reach out by text, call of email. Please ensure your Showing time notifications are turned on as this will be the only system for listing or offer updates. (id:63008)
Property Details
| MLS® Number | 40781597 |
| Property Type | Single Family |
| AmenitiesNearBy | Park, Place Of Worship, Public Transit, Shopping |
| CommunityFeatures | Quiet Area |
| Features | Balcony, Paved Driveway, Private Yard |
| ParkingSpaceTotal | 4 |
| StorageType | Locker |
Building
| BathroomTotal | 3 |
| BedroomsAboveGround | 2 |
| BedroomsBelowGround | 1 |
| BedroomsTotal | 3 |
| Appliances | Central Vacuum - Roughed In, Dishwasher, Refrigerator, Stove, Water Softener, Washer, Microwave Built-in, Garage Door Opener |
| ArchitecturalStyle | 3 Level |
| BasementDevelopment | Finished |
| BasementType | Full (finished) |
| ConstructedDate | 2003 |
| ConstructionStyleAttachment | Attached |
| CoolingType | Central Air Conditioning |
| ExteriorFinish | Brick Veneer |
| FireProtection | Smoke Detectors |
| FireplacePresent | Yes |
| FireplaceTotal | 2 |
| HalfBathTotal | 1 |
| HeatingFuel | Natural Gas |
| HeatingType | Forced Air |
| StoriesTotal | 3 |
| SizeInterior | 2173 Sqft |
| Type | Row / Townhouse |
| UtilityWater | Municipal Water |
Parking
| Attached Garage |
Land
| Acreage | No |
| FenceType | Fence |
| LandAmenities | Park, Place Of Worship, Public Transit, Shopping |
| LandscapeFeatures | Lawn Sprinkler, Landscaped |
| Sewer | Municipal Sewage System |
| SizeTotalText | Unknown |
| ZoningDescription | C1rm1 |
Rooms
| Level | Type | Length | Width | Dimensions |
|---|---|---|---|---|
| Second Level | 4pc Bathroom | Measurements not available | ||
| Second Level | Bedroom | 13'4'' x 10'0'' | ||
| Second Level | 4pc Bathroom | Measurements not available | ||
| Second Level | Primary Bedroom | 15'1'' x 12'0'' | ||
| Third Level | Loft | 19'8'' x 14'1'' | ||
| Lower Level | 2pc Bathroom | Measurements not available | ||
| Lower Level | Bedroom | 13'0'' x 13'0'' | ||
| Main Level | Kitchen | 20'5'' x 9'0'' | ||
| Main Level | Dining Room | 12'3'' x 8'0'' | ||
| Main Level | Living Room | 15'4'' x 14'8'' |
https://www.realtor.ca/real-estate/29027950/17-grosvenor-lane-unit-na-cambridge
Tony Schmidt
Broker of Record
Howie Schmidt Realty Inc.
107 Westminister Dr., N
Cambridge, Ontario N3H 1S1
107 Westminister Dr., N
Cambridge, Ontario N3H 1S1

