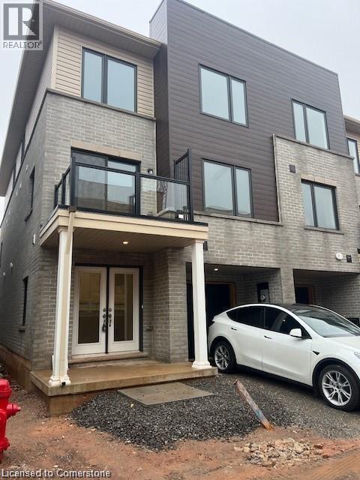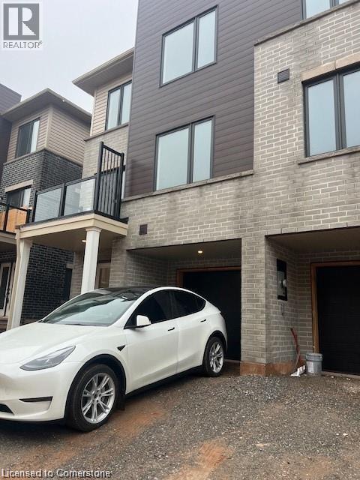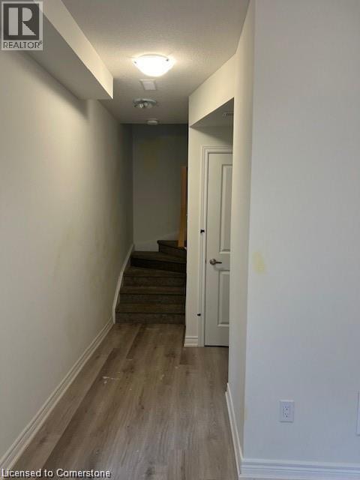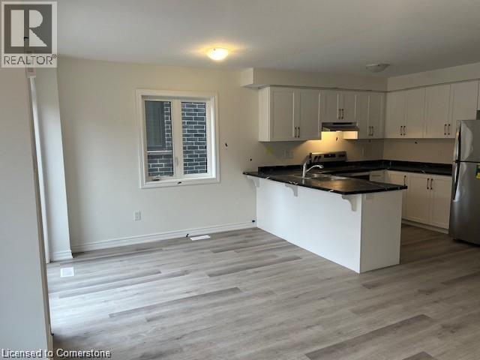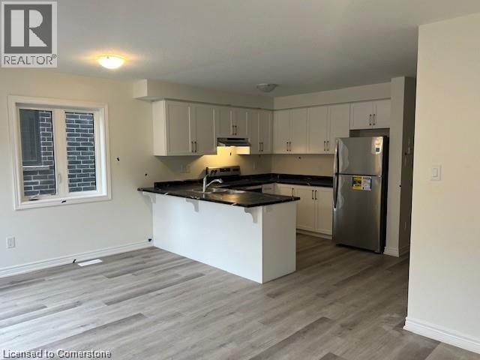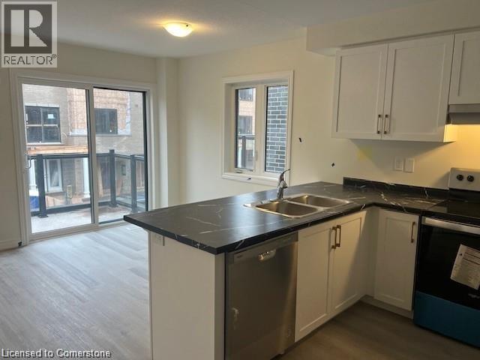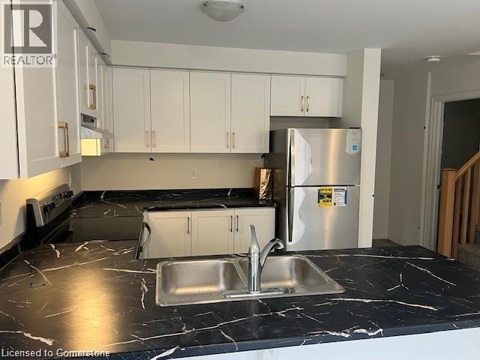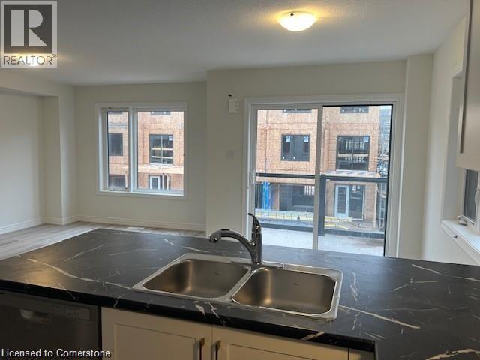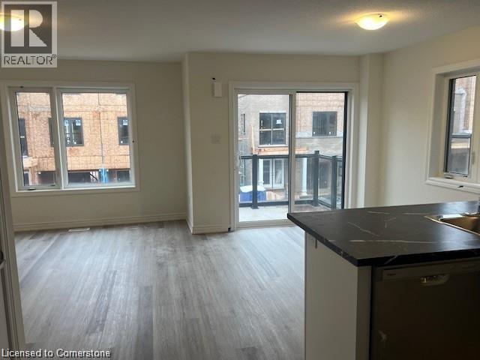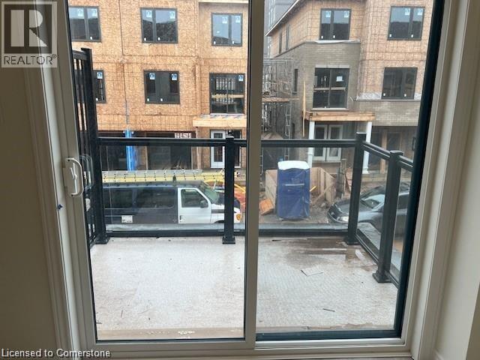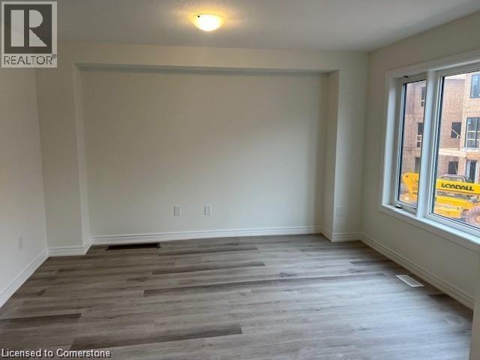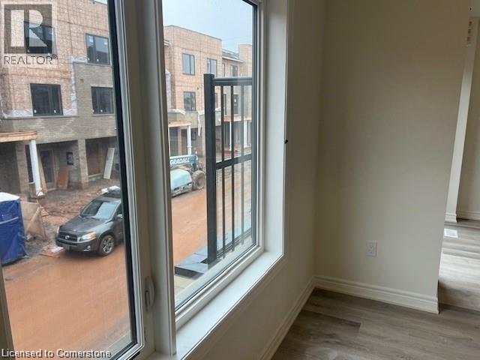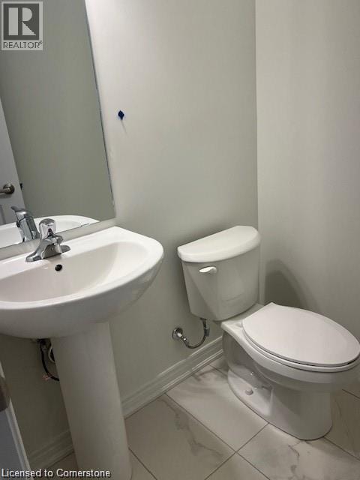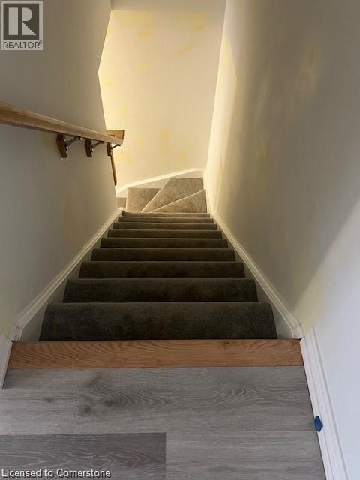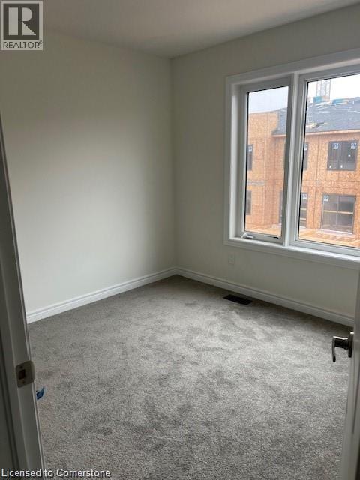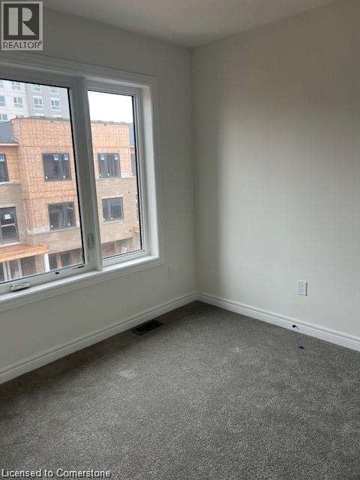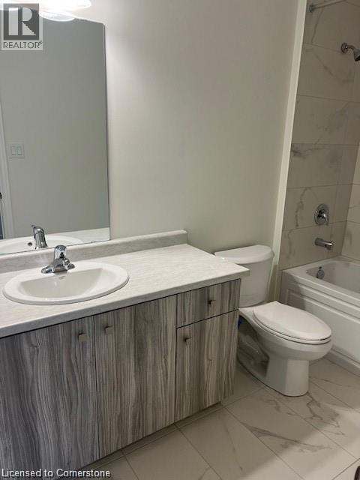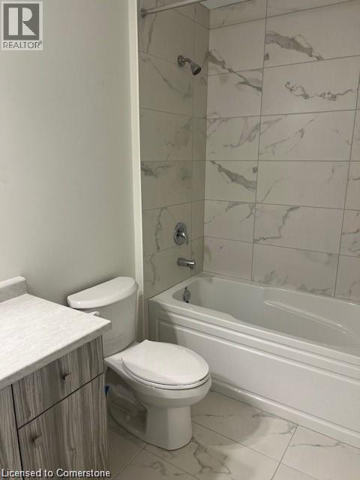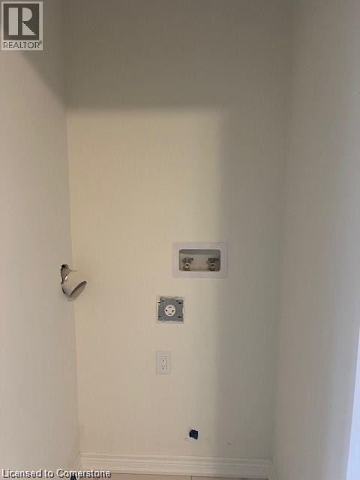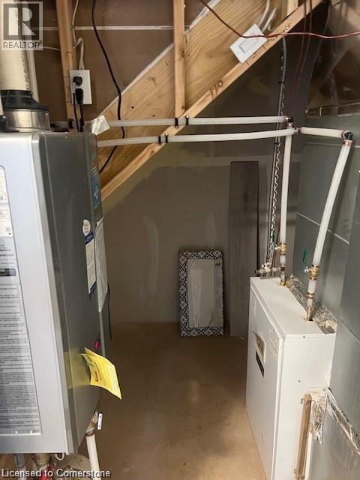17 Dryden Lane Unit# 88 Hamilton, Ontario L8H 0B6
$2,650 Monthly
Available immediately. Hamilton East 2 year old end unit (Blair Model) 3 BR - 1.5 Bath townhome for lease. Large open floor plan with private balcony, kitchen island and stainless appliances, bedroom level laundry, tankless water heater, single garage with interior access and more. Offered $2750/month plus utilities and hot water tank rental. 1 year lease minimum. No pets and no smoking. (id:63008)
Property Details
| MLS® Number | 40761188 |
| Property Type | Single Family |
| AmenitiesNearBy | Hospital, Place Of Worship, Public Transit, Schools, Shopping |
| CommunityFeatures | Community Centre |
| EquipmentType | Water Heater |
| Features | Southern Exposure, Balcony, No Pet Home |
| ParkingSpaceTotal | 2 |
| RentalEquipmentType | Water Heater |
Building
| BathroomTotal | 2 |
| BedroomsAboveGround | 3 |
| BedroomsTotal | 3 |
| Appliances | Dishwasher, Dryer, Refrigerator, Stove, Washer, Hood Fan |
| ArchitecturalStyle | 3 Level |
| BasementType | None |
| ConstructedDate | 2023 |
| ConstructionStyleAttachment | Attached |
| CoolingType | Central Air Conditioning |
| ExteriorFinish | Brick, Brick Veneer, Vinyl Siding |
| HalfBathTotal | 1 |
| HeatingFuel | Natural Gas |
| HeatingType | Forced Air |
| StoriesTotal | 3 |
| SizeInterior | 1320 Sqft |
| Type | Row / Townhouse |
| UtilityWater | Municipal Water |
Parking
| Attached Garage |
Land
| AccessType | Road Access |
| Acreage | No |
| LandAmenities | Hospital, Place Of Worship, Public Transit, Schools, Shopping |
| Sewer | Municipal Sewage System |
| SizeTotalText | Under 1/2 Acre |
| ZoningDescription | D6 |
Rooms
| Level | Type | Length | Width | Dimensions |
|---|---|---|---|---|
| Second Level | Other | Measurements not available | ||
| Second Level | 2pc Bathroom | Measurements not available | ||
| Second Level | Kitchen | 10'0'' x 9'1'' | ||
| Second Level | Dining Room | 9'1'' x 9'1'' | ||
| Second Level | Living Room | 13'1'' x 10'9'' | ||
| Third Level | 4pc Bathroom | Measurements not available | ||
| Third Level | Bedroom | 9'2'' x 9'1'' | ||
| Third Level | Bedroom | 9'1'' x 8'5'' | ||
| Third Level | Primary Bedroom | 10'9'' x 10'5'' | ||
| Main Level | Foyer | Measurements not available | ||
| Main Level | Utility Room | Measurements not available | ||
| Main Level | Den | 9'4'' x 9'3'' |
https://www.realtor.ca/real-estate/28751470/17-dryden-lane-unit-88-hamilton
Pat Rotella
Salesperson
115 Highway #8 Unit:100
Stoney Creek, Ontario L8G 1C1
Deborah Rotella
Salesperson
115 Highway #8 Unit:100
Stoney Creek, Ontario L8G 1C1

