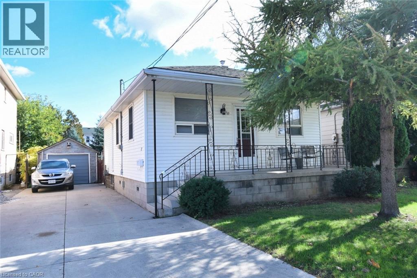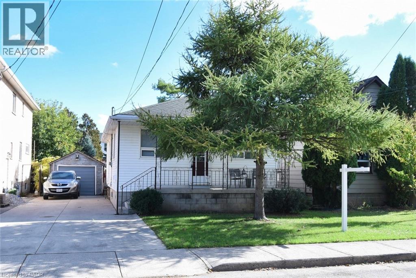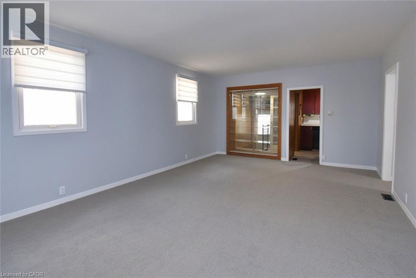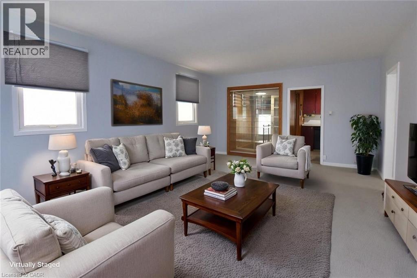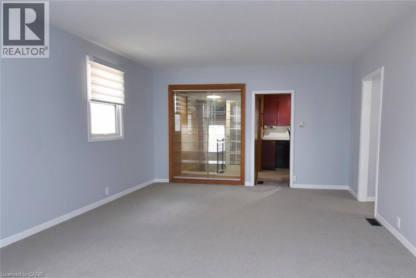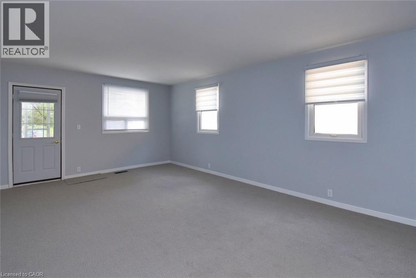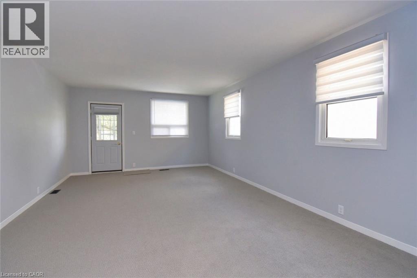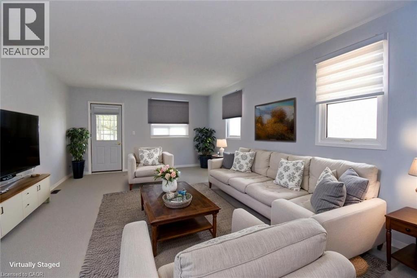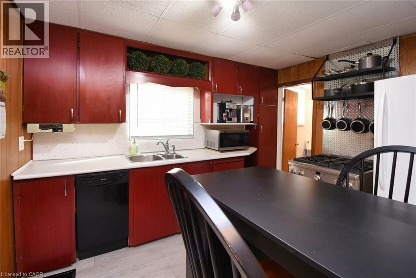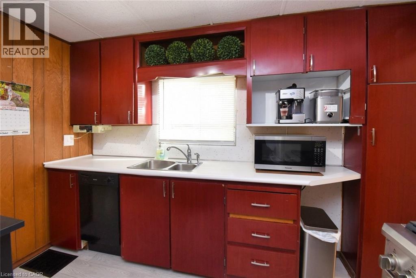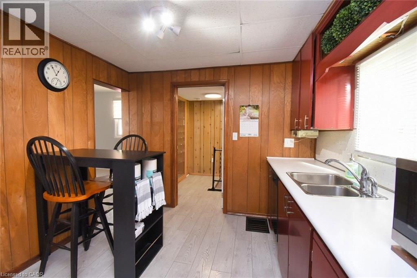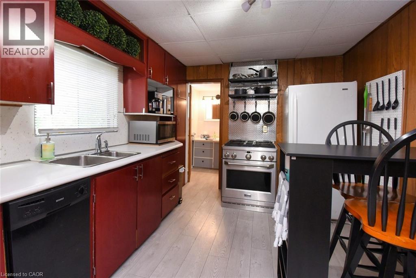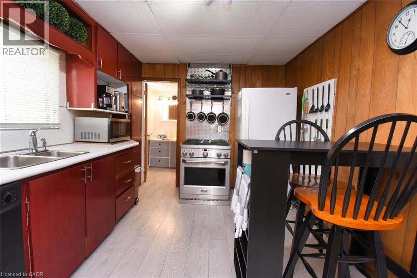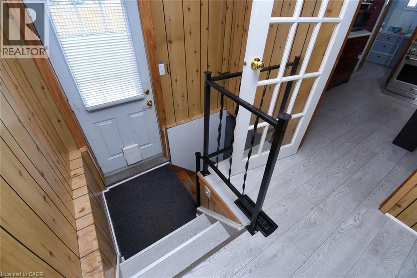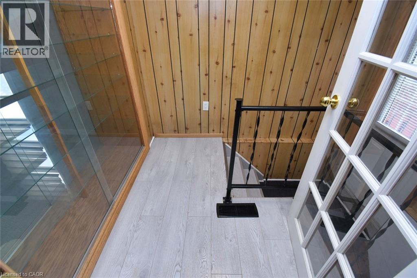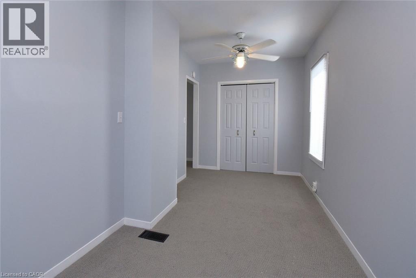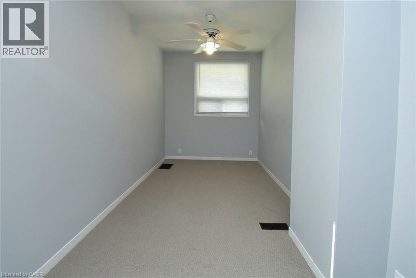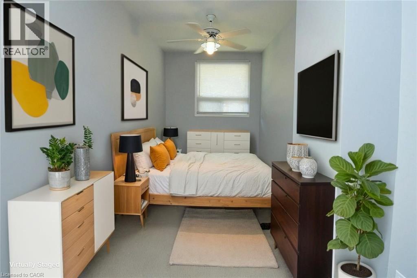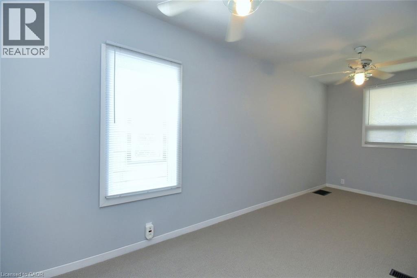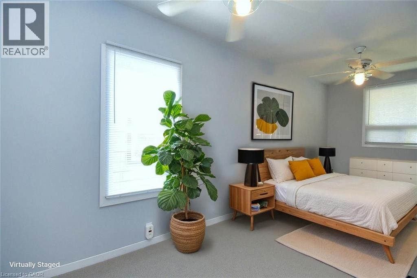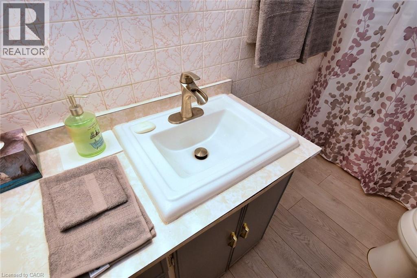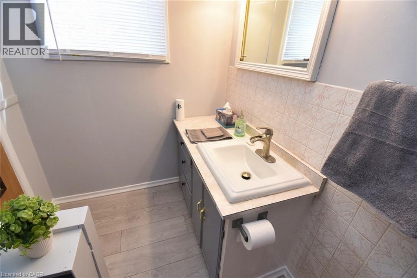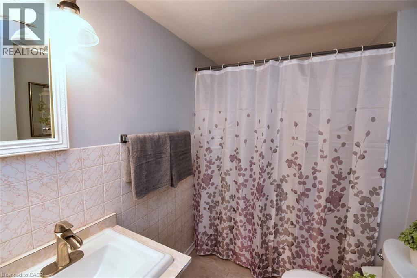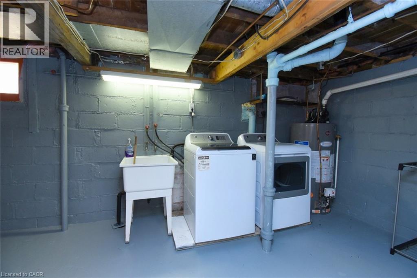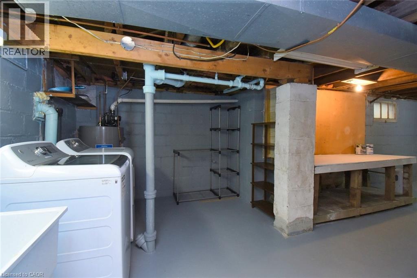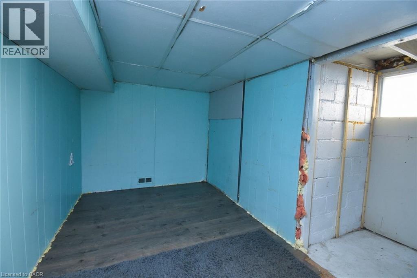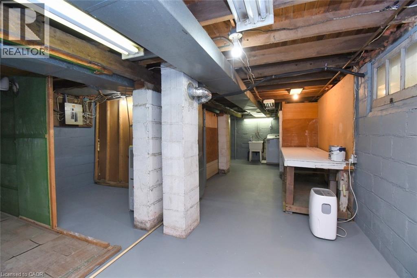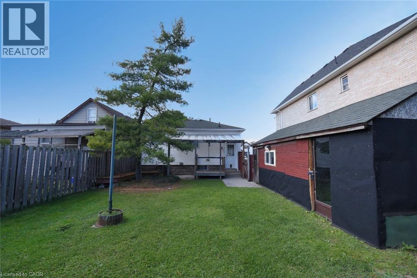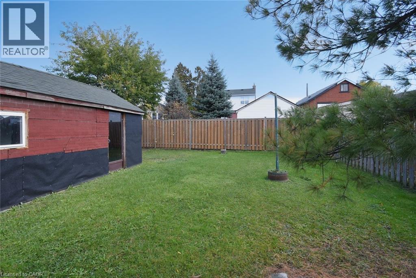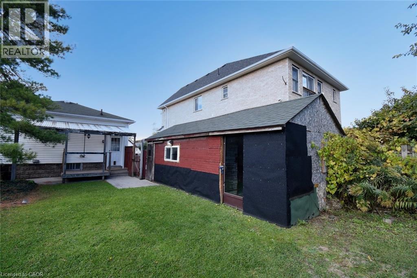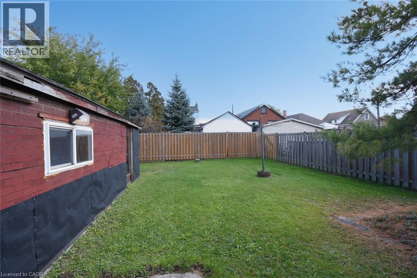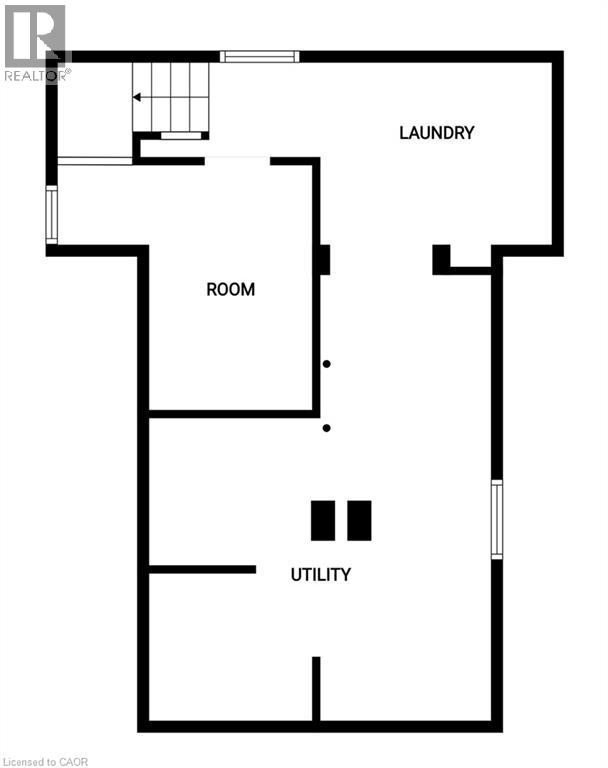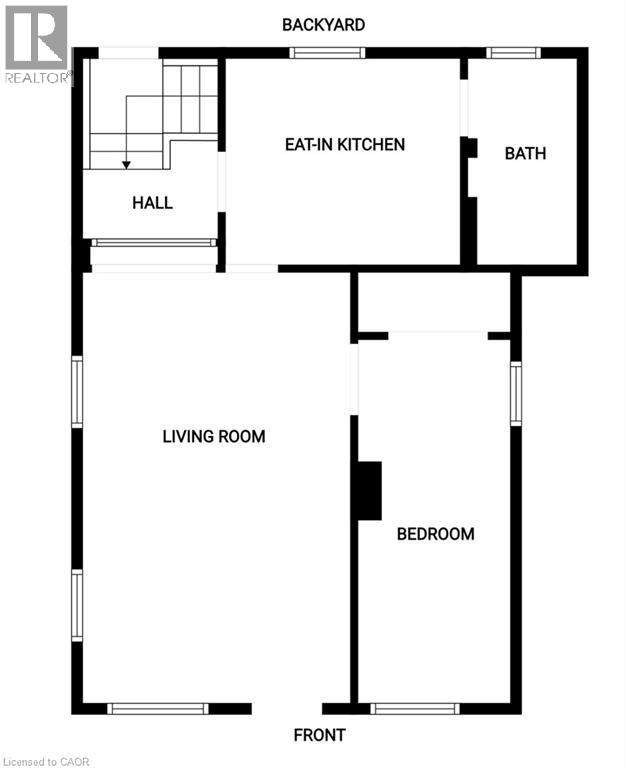17 Craigroyston Road Hamilton, Ontario L8H 1A2
$449,700
Beautifully updated bungalow including main floor carpet & freshly paint throughout. Squeaky clean & ready to move into. Flexible closing date. Gas stove & kitchen space ideal for those who enjoy cooking. High basement with separate entrance. Garage with hydro. Spacious lot with private rear yard. Attractive exterior with relaxing front porch. Great east Hamilton location near traffic circle. Quick access to QEW for Toronto & Niagara. Near busses, proposed LRT, parks, schools, groceries & Churches. Ideal home for 1st time buyers or investors. Must be seen! (id:63008)
Property Details
| MLS® Number | 40766270 |
| Property Type | Single Family |
| AmenitiesNearBy | Hospital, Park, Place Of Worship, Public Transit, Schools |
| EquipmentType | Water Heater |
| ParkingSpaceTotal | 3 |
| RentalEquipmentType | Water Heater |
Building
| BathroomTotal | 1 |
| BedroomsAboveGround | 1 |
| BedroomsTotal | 1 |
| Appliances | Dryer, Refrigerator, Stove, Washer, Garage Door Opener |
| ArchitecturalStyle | Bungalow |
| BasementDevelopment | Unfinished |
| BasementType | Full (unfinished) |
| ConstructedDate | 1930 |
| ConstructionStyleAttachment | Detached |
| CoolingType | Central Air Conditioning |
| ExteriorFinish | Vinyl Siding |
| FoundationType | Block |
| HeatingFuel | Natural Gas |
| HeatingType | Forced Air |
| StoriesTotal | 1 |
| SizeInterior | 810 Sqft |
| Type | House |
| UtilityWater | Municipal Water |
Parking
| Detached Garage |
Land
| Acreage | No |
| LandAmenities | Hospital, Park, Place Of Worship, Public Transit, Schools |
| Sewer | Municipal Sewage System |
| SizeDepth | 96 Ft |
| SizeFrontage | 41 Ft |
| SizeTotalText | Under 1/2 Acre |
| ZoningDescription | C |
Rooms
| Level | Type | Length | Width | Dimensions |
|---|---|---|---|---|
| Basement | Other | 20'9'' x 8'9'' | ||
| Basement | Other | 11'9'' x 8'6'' | ||
| Basement | Utility Room | 14' x 8'9'' | ||
| Basement | Laundry Room | 19'4'' x 9' | ||
| Main Level | 4pc Bathroom | Measurements not available | ||
| Main Level | Foyer | 8'4'' x 6'5'' | ||
| Main Level | Bedroom | 21'3'' x 7'8'' | ||
| Main Level | Living Room | 21'3'' x 13'9'' | ||
| Main Level | Kitchen | 11'3'' x 9'8'' |
https://www.realtor.ca/real-estate/29043037/17-craigroyston-road-hamilton
Craig L. Knapman
Broker of Record
431 Concession Street
Hamilton, Ontario L9A 1C1
Traci Burt
Salesperson
431 Concession Street
Hamilton, Ontario L9A 1C1
Nick Burt
Salesperson
431 Concession Street
Hamilton, Ontario L9A 1C1

