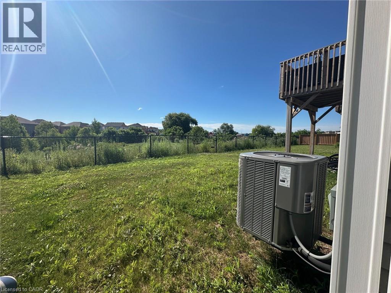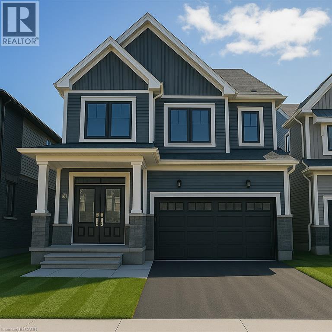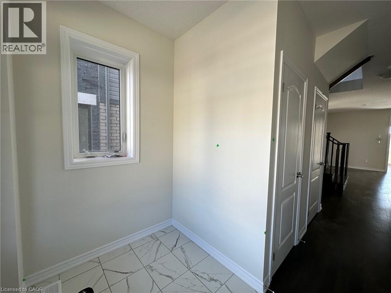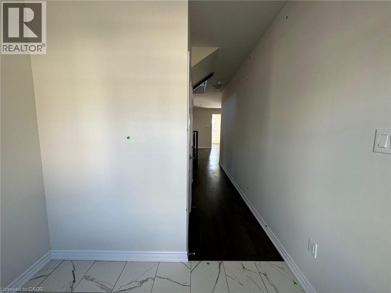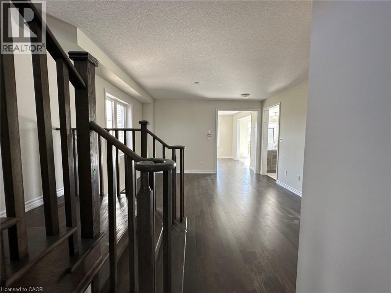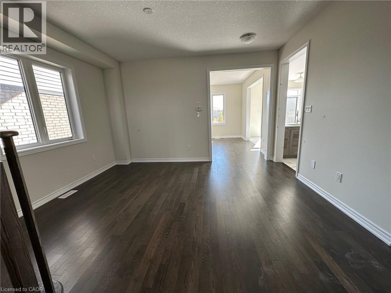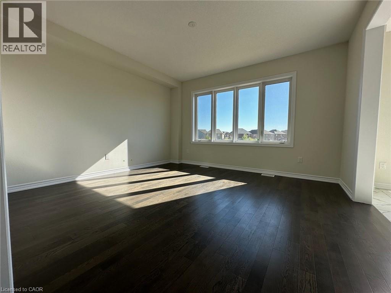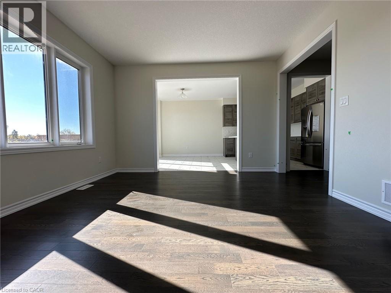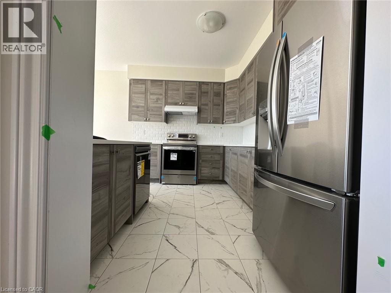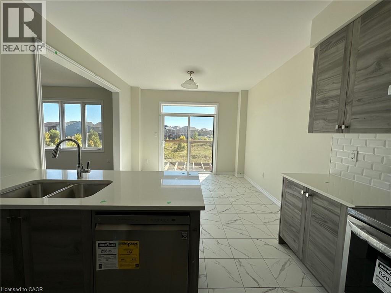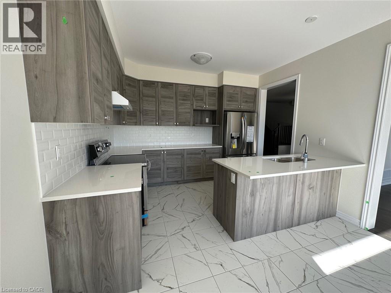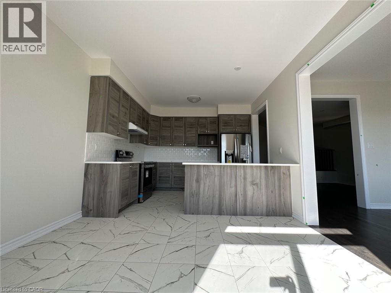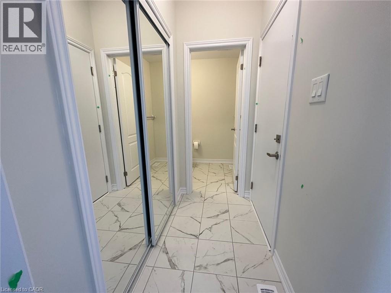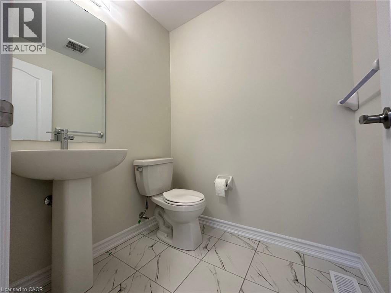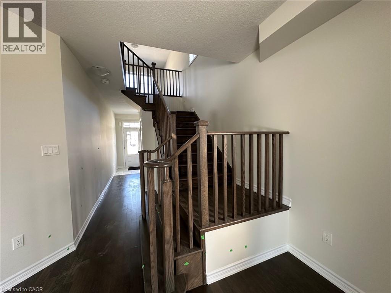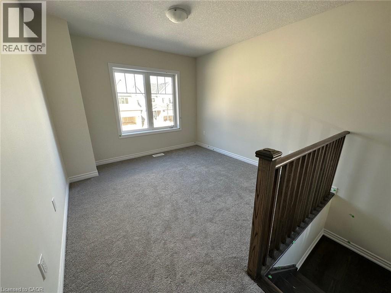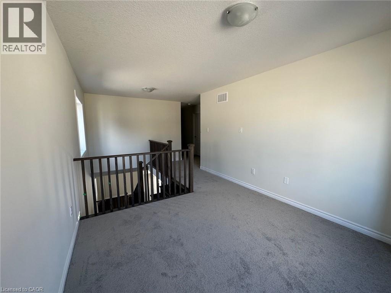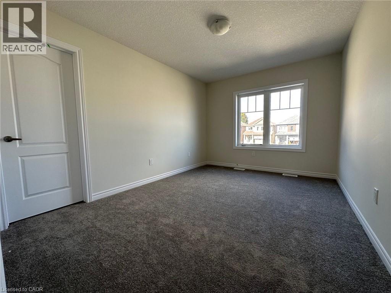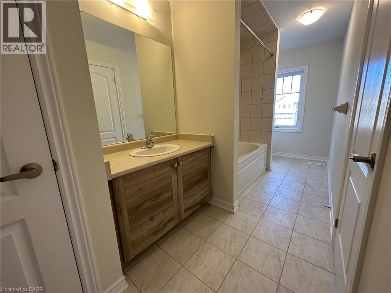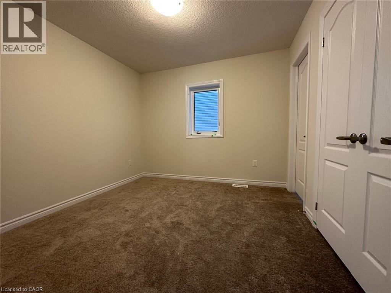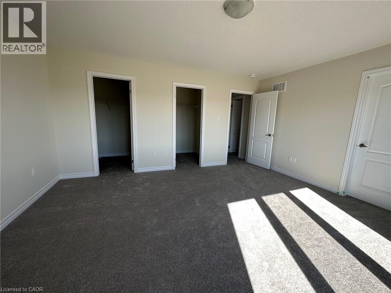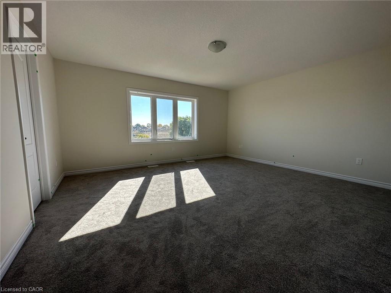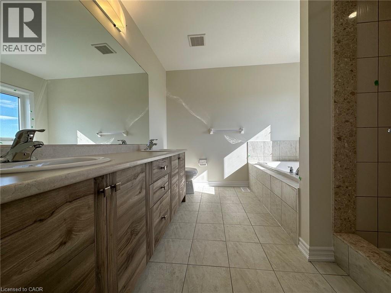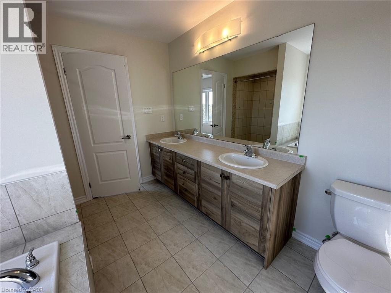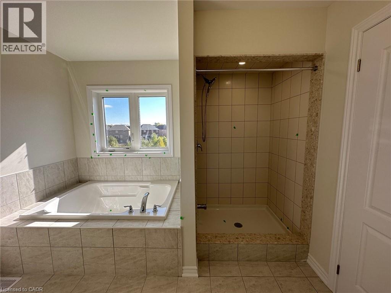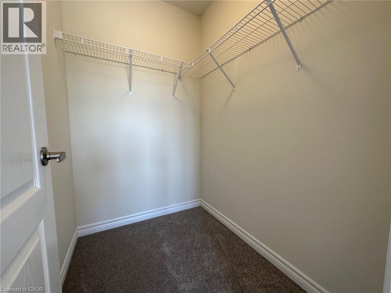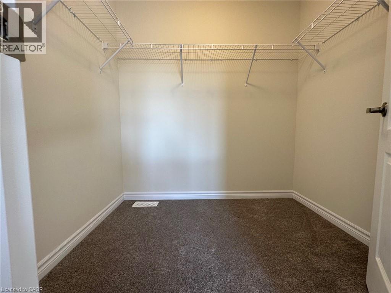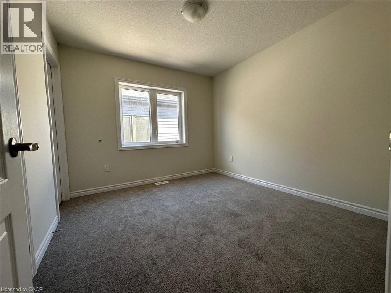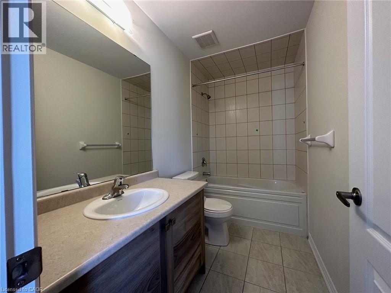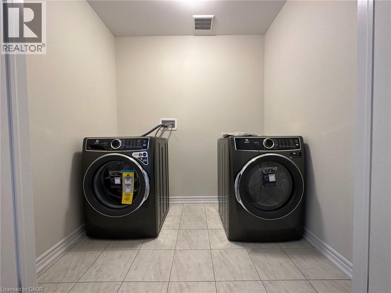17 Cahill Drive Unit# Upper Brantford, Ontario N3T 0V5
$2,850 MonthlyInsurance
Gorgeous highly upgraded, Bright & cheerful 4beds, 4baths, 2car garage detached home backing on a picturesque ravine on a safe quiet court! Perfect family-friendly neighborhood. All beds have baths! Open view back & front! Exceptional Layout w open concept, yet separate family, living & dining rooms w an additional family room upstairs! HWD floors on main level + 9' ceiling & oak stairs w wood pickets! All beds are spacious(2 master beds & 2 w Jack & Jill baths). Massive Master Bdr w Huge His & Hers Walk-In Closets + 5 pcs En-Suite including bathtub & standing shower + his & hers vanities. Convenient 2nd Flr Laundry & 2 linen cabinets. 2 Car Garage w remote opener + 1 additional spot on driveway. Gourmet Kitchen W Huge Island+ Breakfast Bar, upgraded/ extended cabinetry, quartz countertops & custom backsplash. Marvellous private deck overlooking the breathtaking Ravine. High-end exceptional SS Appls. High-end custom-made sheer blinds. Walking distance to Schools, on bus route, steps to Shopping, Trails, Transit, Ez Hwy Access & minutes from Costco Brantford, & walking distance from the upcoming sporting and recreational new complex on Shellard Lane. Rent excludes basement. Must see! Don't Miss! (id:63008)
Property Details
| MLS® Number | 40772953 |
| Property Type | Single Family |
| AmenitiesNearBy | Hospital, Park, Playground, Public Transit, Schools, Shopping |
| CommunityFeatures | Community Centre, School Bus |
| Features | Ravine, Conservation/green Belt, Sump Pump, Automatic Garage Door Opener |
| ParkingSpaceTotal | 3 |
Building
| BathroomTotal | 4 |
| BedroomsAboveGround | 4 |
| BedroomsTotal | 4 |
| Appliances | Dishwasher, Dryer, Freezer, Refrigerator, Stove, Washer, Window Coverings, Garage Door Opener |
| ArchitecturalStyle | 2 Level |
| BasementDevelopment | Unfinished |
| BasementType | Full (unfinished) |
| ConstructionStyleAttachment | Detached |
| CoolingType | Central Air Conditioning |
| ExteriorFinish | Stone, Vinyl Siding |
| HalfBathTotal | 1 |
| HeatingFuel | Natural Gas |
| HeatingType | Forced Air |
| StoriesTotal | 2 |
| SizeInterior | 2446 Sqft |
| Type | House |
| UtilityWater | Municipal Water |
Parking
| Attached Garage |
Land
| Acreage | No |
| LandAmenities | Hospital, Park, Playground, Public Transit, Schools, Shopping |
| LandscapeFeatures | Landscaped |
| Sewer | Municipal Sewage System |
| SizeFrontage | 34 Ft |
| SizeTotalText | Under 1/2 Acre |
| ZoningDescription | R1c-23 |
Rooms
| Level | Type | Length | Width | Dimensions |
|---|---|---|---|---|
| Second Level | Bedroom | 10'5'' x 9'10'' | ||
| Second Level | 5pc Bathroom | 10'11'' x 8'11'' | ||
| Second Level | Bedroom | 10'0'' x 10'0'' | ||
| Second Level | 4pc Bathroom | 15'8'' x 5'10'' | ||
| Second Level | Bedroom | 13'5'' x 10'2'' | ||
| Second Level | 4pc Bathroom | 5'10'' x 3'11'' | ||
| Second Level | Loft | 10'11'' x 10'5'' | ||
| Second Level | Laundry Room | 6'11'' x 4'11'' | ||
| Main Level | 2pc Bathroom | Measurements not available | ||
| Main Level | Primary Bedroom | 16'9'' x 14'5'' | ||
| Main Level | Living Room | 14'11'' x 13'5'' | ||
| Main Level | Dining Room | 11'10'' x 10'5'' | ||
| Main Level | Kitchen | 12'11'' x 11'10'' | ||
| Main Level | Foyer | 7'10'' x 5'10'' | ||
| Main Level | Family Room | 14'5'' x 13'5'' |
https://www.realtor.ca/real-estate/28903161/17-cahill-drive-unit-upper-brantford
Sherine Ishak
Salesperson
480 Eglinton Avenue West
Mississauga, Ontario L5R 0G2

