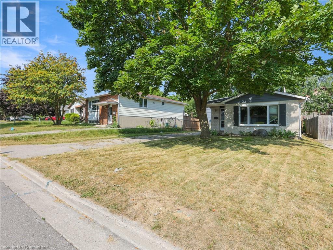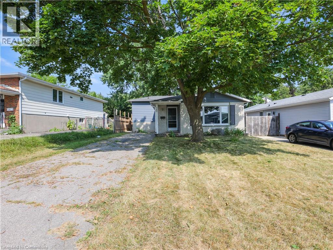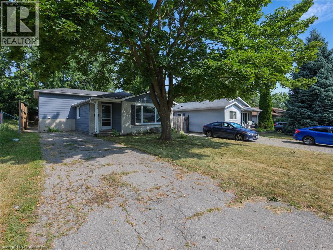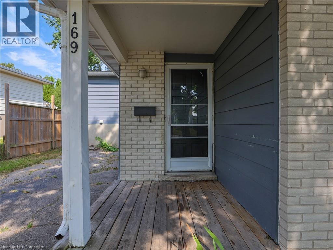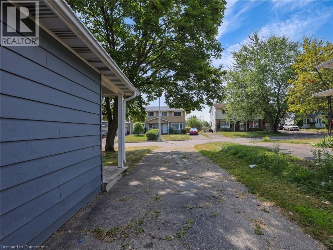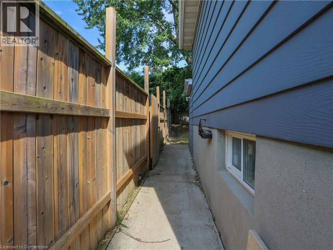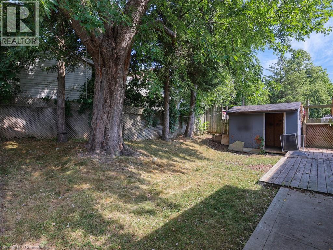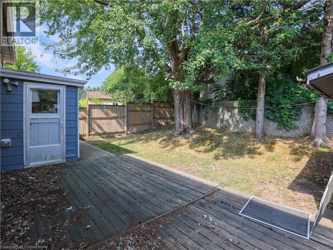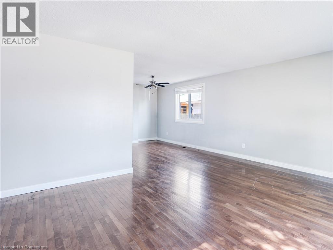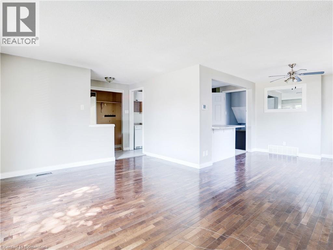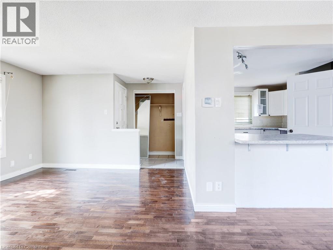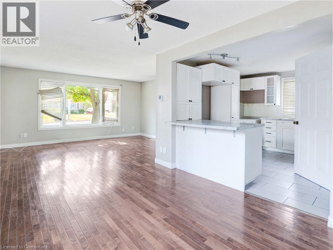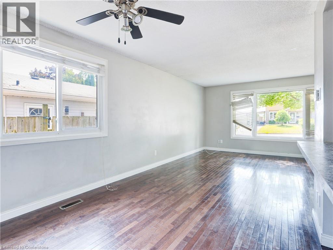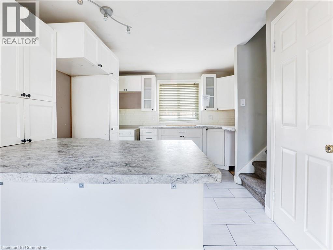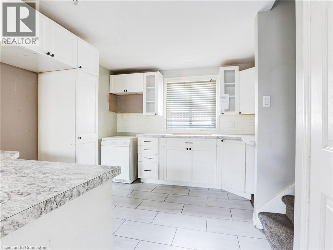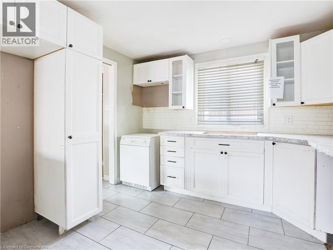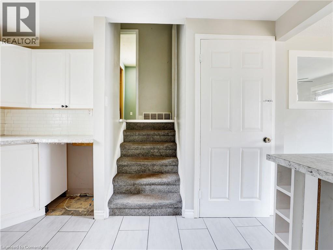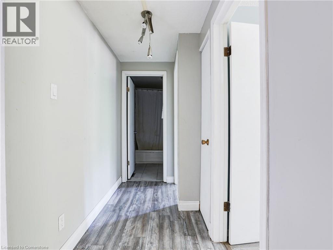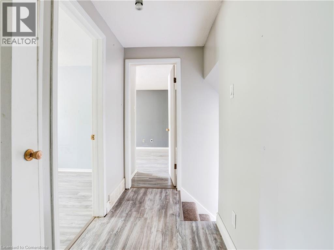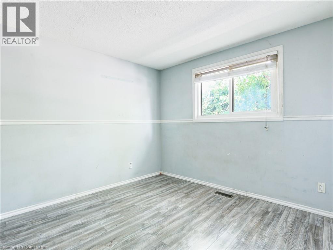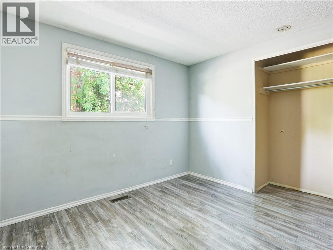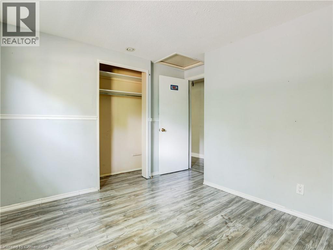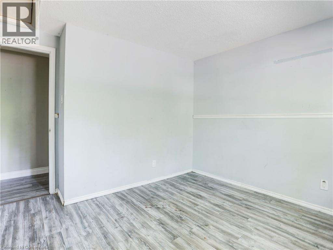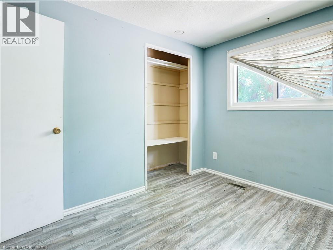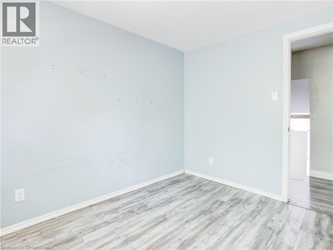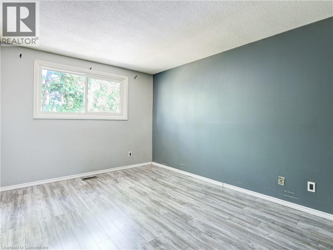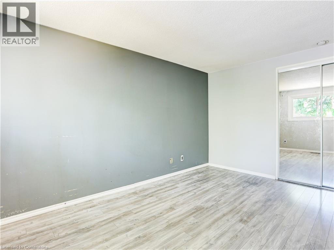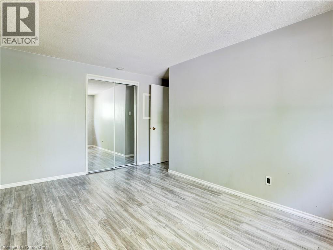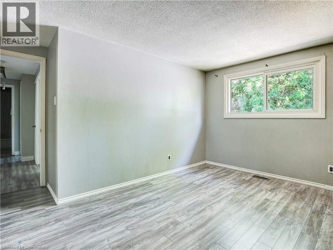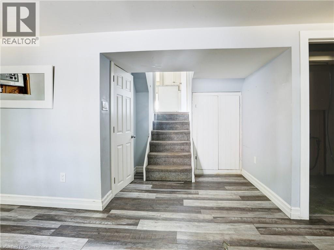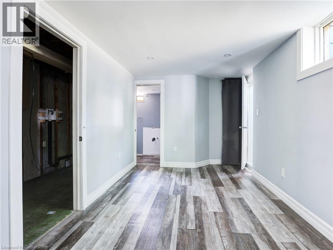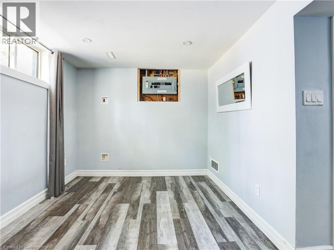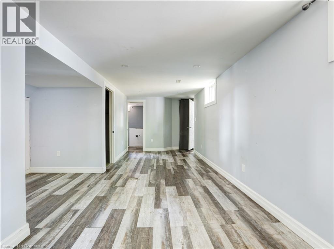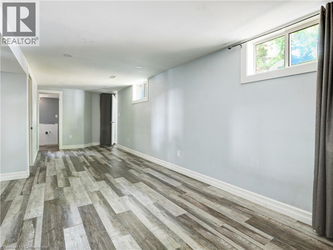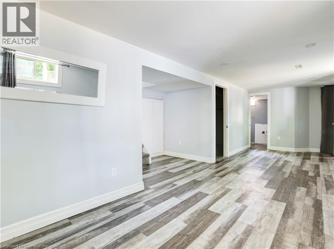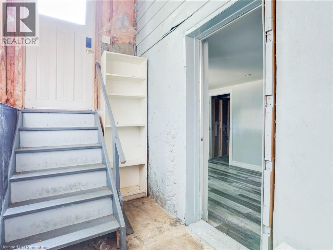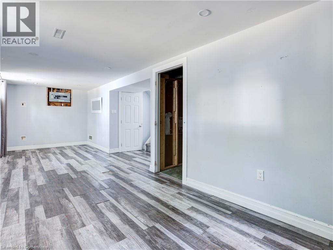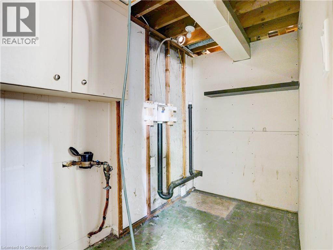169 Pinedale Drive Kitchener, Ontario N2E 1K2
$549,900
Attention investors and first-time buyers! This 3-bedroom, 2-bathroom back-split offers incredible potential in one of Kitchener’s most sought-after communities. Set on a generous lot framed by mature trees and lush greenery, this property is a true canvas with boundless potential, ideal for renting, renovating, or creating your forever home. Inside, the functional layout features a bright main floor with plenty of living space, plus a fully finished basement for added versatility. Outside, enjoy the private, fully fenced backyard, complete with a deck for entertaining, a storage shed, and ample green space for play or relaxation. Perfectly positioned close to scenic parks, reputable schools, and a variety of shops and restaurants, this property offers the ideal blend of convenience, charm, and possibility. Property is being sold under Power of Sale, sold as is, where is. (id:63008)
Property Details
| MLS® Number | 40759314 |
| Property Type | Single Family |
| AmenitiesNearBy | Hospital, Park, Place Of Worship, Playground, Public Transit, Schools, Shopping |
| EquipmentType | Water Heater |
| ParkingSpaceTotal | 4 |
| RentalEquipmentType | Water Heater |
Building
| BathroomTotal | 2 |
| BedroomsAboveGround | 3 |
| BedroomsTotal | 3 |
| BasementDevelopment | Finished |
| BasementType | Full (finished) |
| ConstructionStyleAttachment | Detached |
| CoolingType | Central Air Conditioning |
| ExteriorFinish | Brick, Vinyl Siding |
| HeatingFuel | Natural Gas |
| HeatingType | Forced Air |
| SizeInterior | 881 Sqft |
| Type | House |
| UtilityWater | Municipal Water |
Land
| AccessType | Road Access |
| Acreage | No |
| LandAmenities | Hospital, Park, Place Of Worship, Playground, Public Transit, Schools, Shopping |
| Sewer | Municipal Sewage System |
| SizeDepth | 100 Ft |
| SizeFrontage | 40 Ft |
| SizeTotalText | Under 1/2 Acre |
| ZoningDescription | R2c |
Rooms
| Level | Type | Length | Width | Dimensions |
|---|---|---|---|---|
| Second Level | 4pc Bathroom | 7'3'' x 4'5'' | ||
| Second Level | Bedroom | 10'9'' x 9'7'' | ||
| Second Level | Bedroom | 7'11'' x 9'7'' | ||
| Second Level | Bedroom | 12'4'' x 12'9'' | ||
| Basement | 3pc Bathroom | 4'1'' x 11'11'' | ||
| Basement | Den | 10'3'' x 4'6'' | ||
| Basement | Recreation Room | 12'11'' x 13'8'' | ||
| Main Level | Living Room | 15'1'' x 11'8'' | ||
| Main Level | Dining Room | 8'10'' x 9'9'' | ||
| Main Level | Kitchen | 12'3'' x 10'10'' |
https://www.realtor.ca/real-estate/28719809/169-pinedale-drive-kitchener
Jessica Magill
Salesperson
1595 Upper James St Unit 4b
Hamilton, Ontario L9B 0H7

