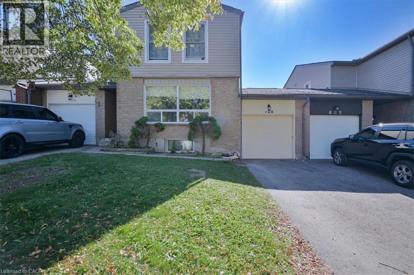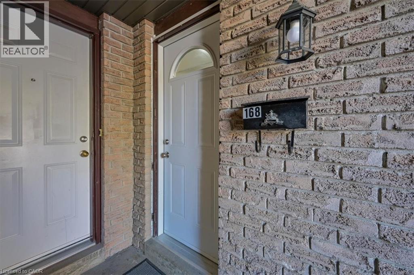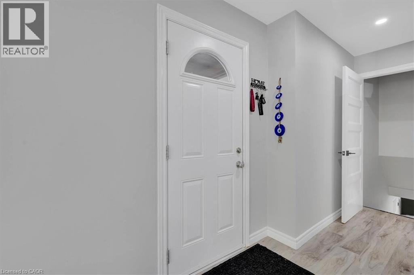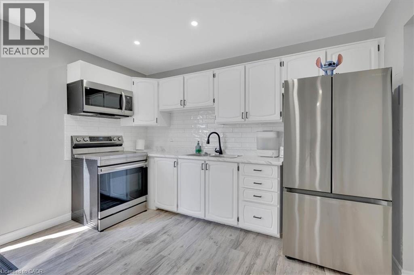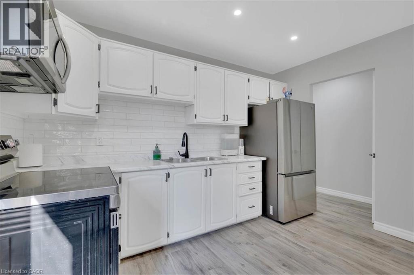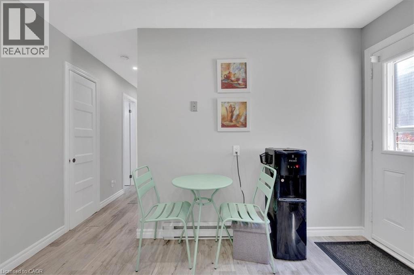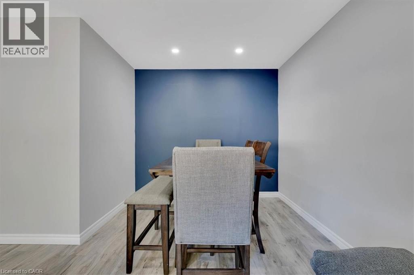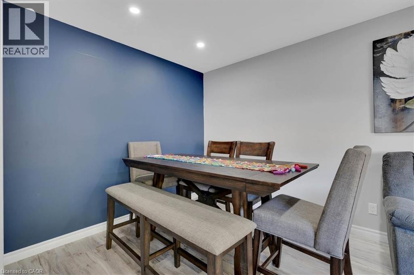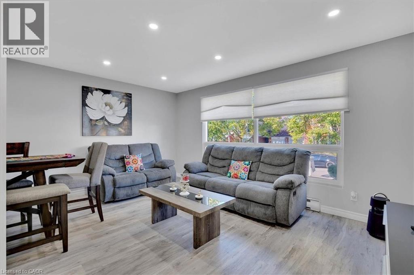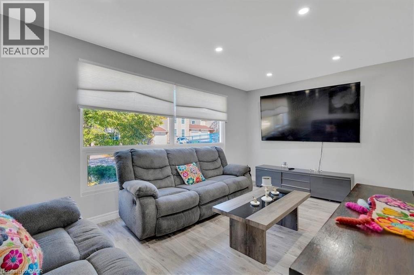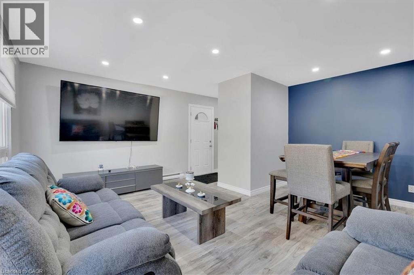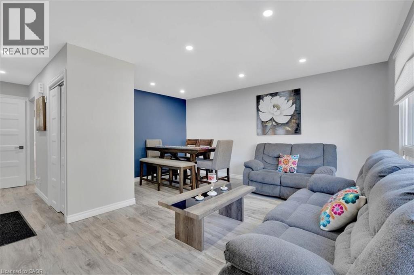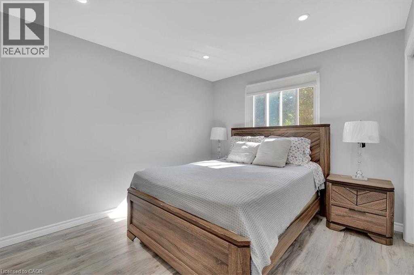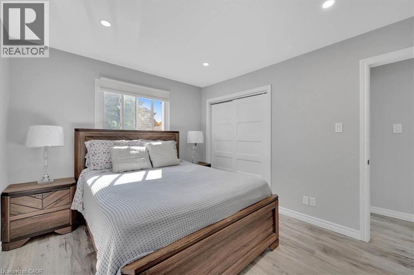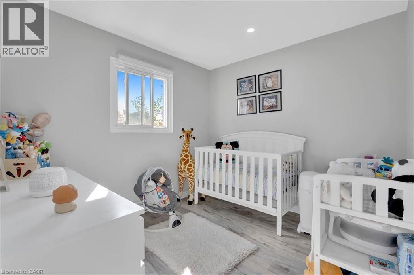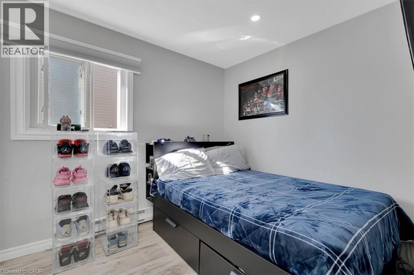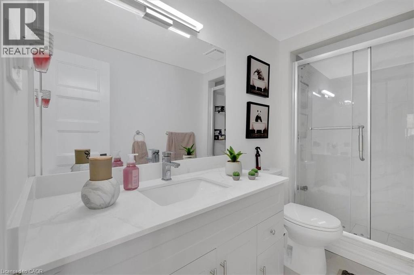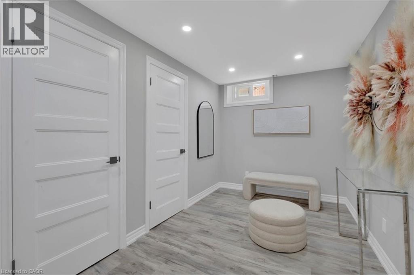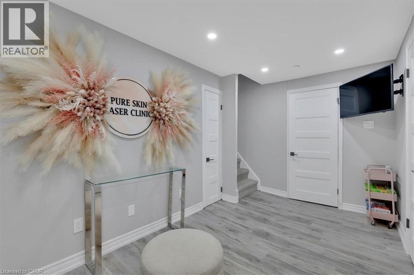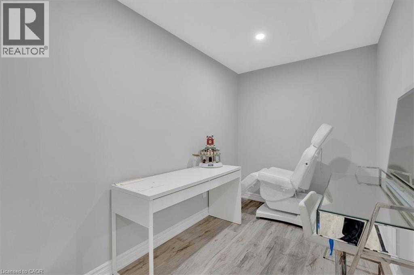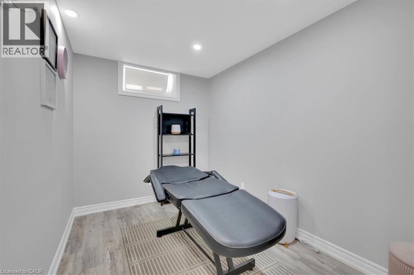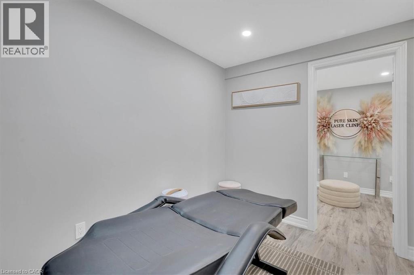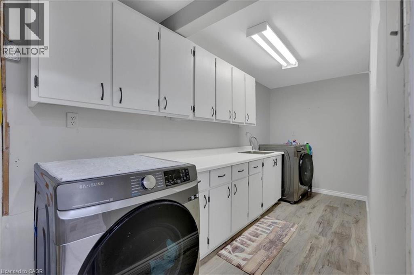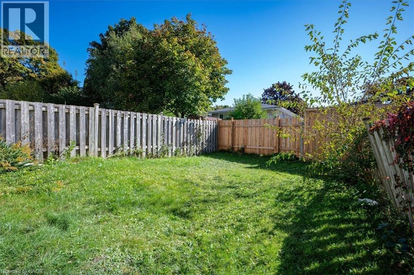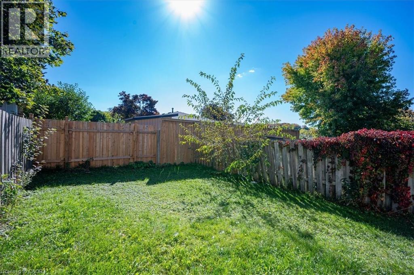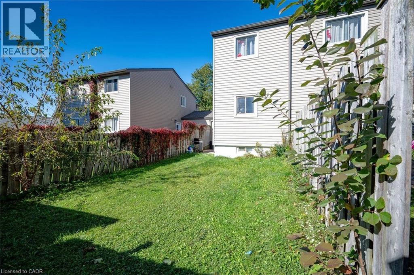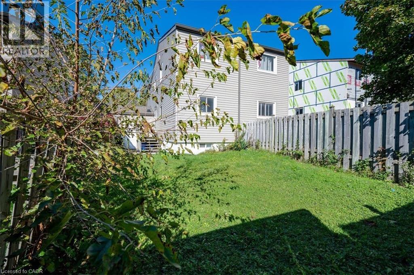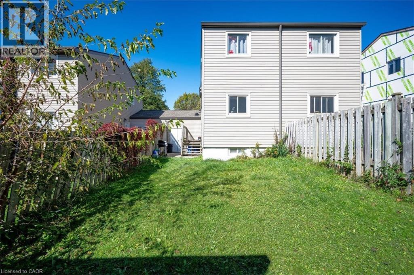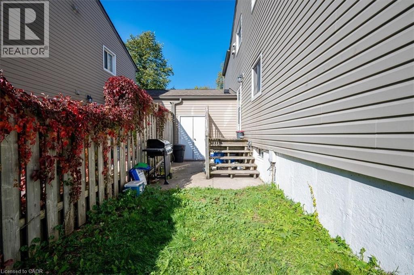168 Silver Aspen Crescent Kitchener, Ontario N2N 1J1
$449,900Maintenance, Property Management
$350 Monthly
Maintenance, Property Management
$350 MonthlyWelcome to this stunning first-floor condo offering the perfect balance of comfort and modern updates. Featuring three spacious bedrooms and one full bathroom, this home has been freshly painted and showcases newer flooring throughout. The open-concept living and dining area is bright and inviting, enhanced by an abundance of pot lights that create a warm and contemporary atmosphere. Enjoy the versatility of a finished basement, ideal for a family room, office, or recreation space. Step outside to your private backyard—a rare and desirable feature perfect for relaxing, entertaining, or gardening. The unit also includes a single-car garage for convenient parking and additional storage. Located in a quiet, family-friendly neighborhood close to schools, shopping, parks, and public transit, this home offers exceptional value and lifestyle.Move-in ready and meticulously maintained—don’t miss your chance to call this beautiful Kitchener condo your new home! (id:63008)
Property Details
| MLS® Number | 40784594 |
| Property Type | Single Family |
| AmenitiesNearBy | Park, Schools |
| EquipmentType | Water Heater |
| ParkingSpaceTotal | 2 |
| RentalEquipmentType | Water Heater |
Building
| BathroomTotal | 1 |
| BedroomsAboveGround | 3 |
| BedroomsTotal | 3 |
| Appliances | Dryer, Refrigerator, Stove, Washer |
| BasementDevelopment | Finished |
| BasementType | Partial (finished) |
| ConstructionStyleAttachment | Attached |
| ExteriorFinish | Vinyl Siding |
| HeatingFuel | Electric |
| HeatingType | Baseboard Heaters |
| SizeInterior | 1000 Sqft |
| Type | Row / Townhouse |
| UtilityWater | Municipal Water |
Parking
| Attached Garage |
Land
| Acreage | No |
| LandAmenities | Park, Schools |
| Sewer | Municipal Sewage System |
| SizeTotalText | Unknown |
| ZoningDescription | R2 |
Rooms
| Level | Type | Length | Width | Dimensions |
|---|---|---|---|---|
| Basement | Den | 9'1'' x 7'2'' | ||
| Basement | Den | 9'0'' x 7'2'' | ||
| Basement | Recreation Room | 18'1'' x 6'3'' | ||
| Main Level | 3pc Bathroom | Measurements not available | ||
| Main Level | Bedroom | 8'6'' x 7'10'' | ||
| Main Level | Bedroom | 8'10'' x 8'10'' | ||
| Main Level | Primary Bedroom | 12'2'' x 11'2'' | ||
| Main Level | Kitchen | 12'11'' x 11'5'' | ||
| Main Level | Living Room/dining Room | 15'9'' x 11'5'' |
https://www.realtor.ca/real-estate/29051198/168-silver-aspen-crescent-kitchener
Julian Arcila
Salesperson
720 Westmount Rd.
Kitchener, Ontario N2E 2M6

