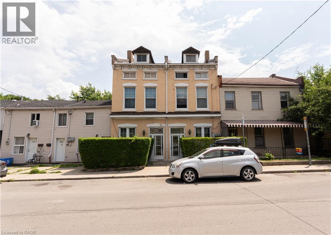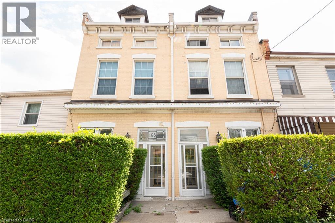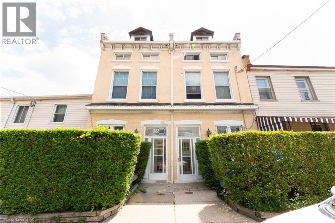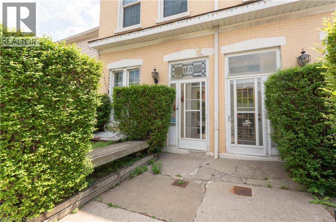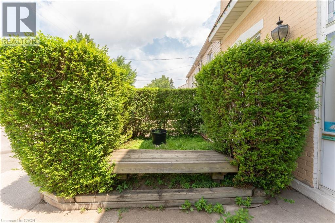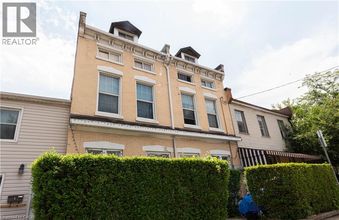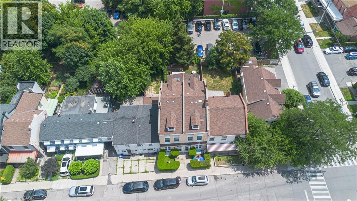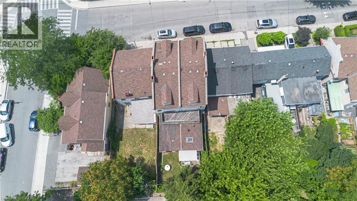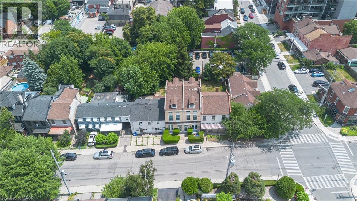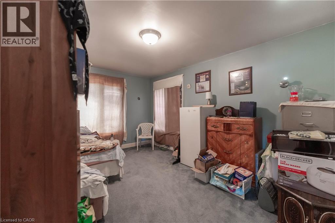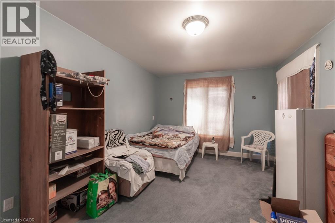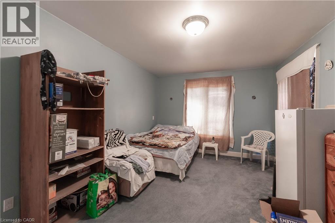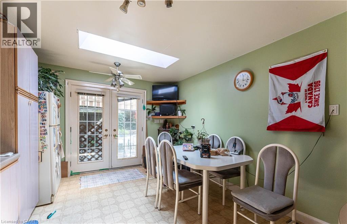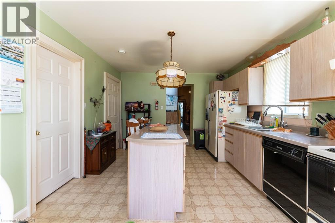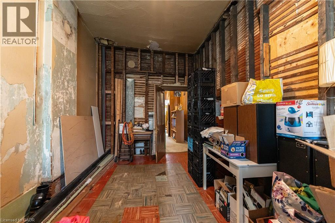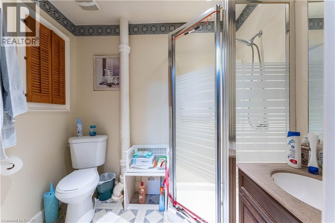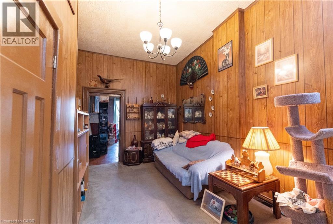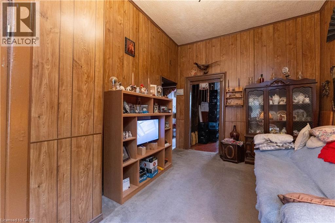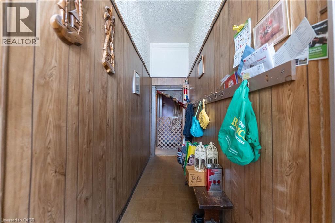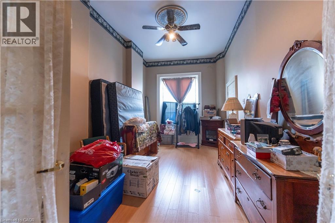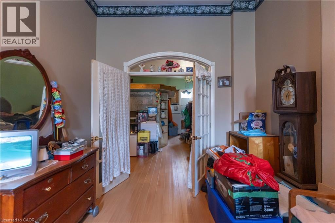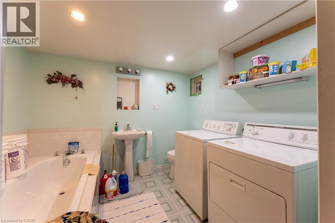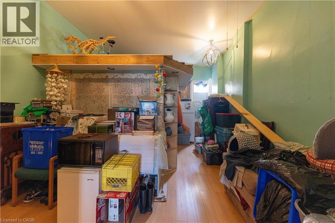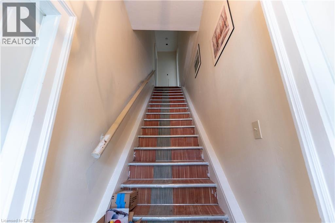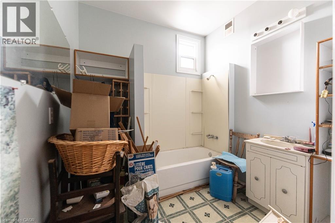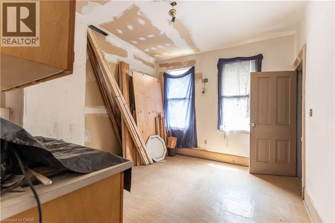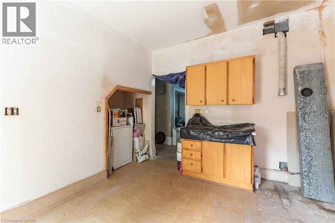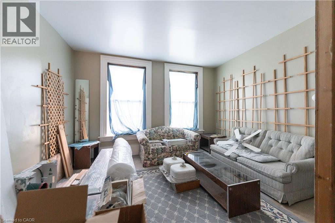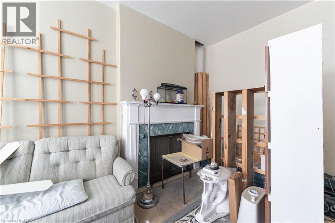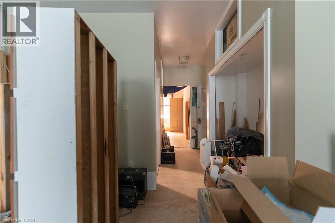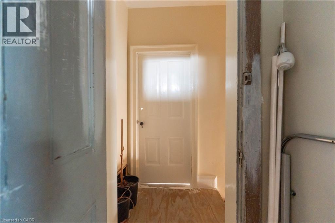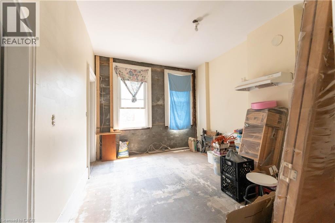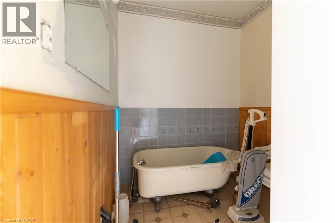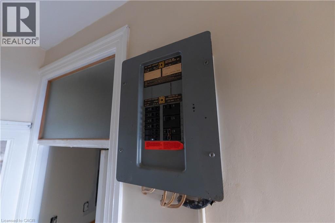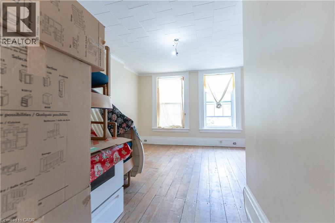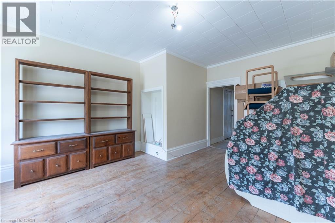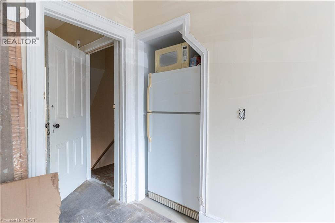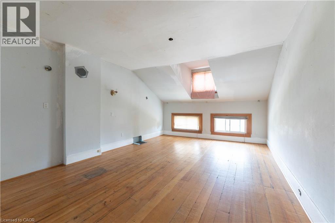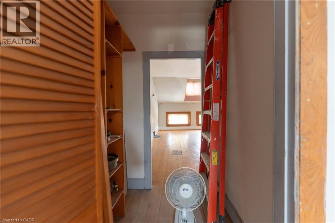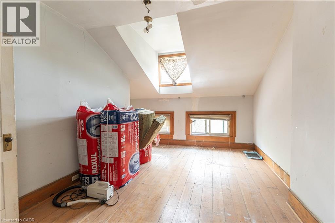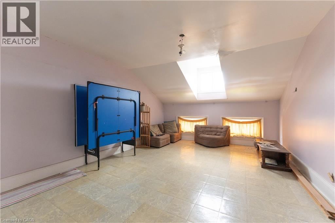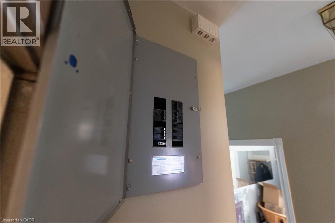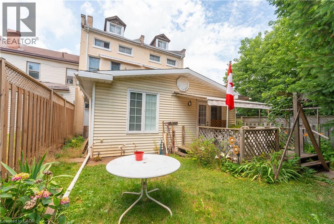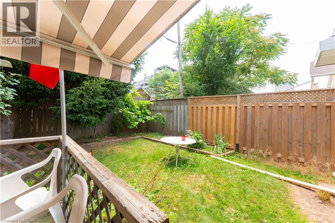168 Macnab Street N Hamilton, Ontario L8R 2M4
$899,900
A 4682 square foot all brick canvas steps to James Street North offering one of the city's best walk scores! 168 MacNab Street North presents numerous opportunities! Zoned D allowing an eternity of uses including multiple dwellings and a rooming house at highest and best use. Formerly two separate parcels with the possibility of re-severing for optimal value. This property is an investor's dream featuring soaring ceilings across all 3 floors, 6 bedrooms (13 total rooms), 4 bathrooms (2 roughed in) with several entry ways from the exterior and interior allowing for creative configuration both as independent multi units or a very attractive rooming house. Furthermore, the opportunity includes 2 second floor decks, 3 hydro meters, 2 water meters, 2 furnaces & 2 hot water heaters making HVAC distribution & utility management easier for any future landlord. A massive space with strong bones laid out properly to allow for an investor to take advantage of the by-law changes in Hamilton. Newer plumbing and electrical work throughout. *Some areas of the property are stripped back* *Deeded laneway* (id:63008)
Property Details
| MLS® Number | 40769276 |
| Property Type | Single Family |
| AmenitiesNearBy | Hospital, Marina, Park, Place Of Worship, Schools, Shopping |
| Features | In-law Suite |
Building
| BathroomTotal | 4 |
| BedroomsAboveGround | 6 |
| BedroomsTotal | 6 |
| Appliances | Dishwasher, Dryer, Refrigerator, Stove, Washer, Hood Fan, Window Coverings |
| BasementDevelopment | Unfinished |
| BasementType | Full (unfinished) |
| ConstructedDate | 1895 |
| ConstructionStyleAttachment | Detached |
| CoolingType | Wall Unit |
| ExteriorFinish | Brick |
| FoundationType | Block |
| HeatingType | Forced Air |
| StoriesTotal | 3 |
| SizeInterior | 4682 Sqft |
| Type | House |
| UtilityWater | Municipal Water |
Parking
| None |
Land
| AccessType | Highway Nearby |
| Acreage | No |
| LandAmenities | Hospital, Marina, Park, Place Of Worship, Schools, Shopping |
| Sewer | Municipal Sewage System |
| SizeDepth | 90 Ft |
| SizeFrontage | 31 Ft |
| SizeTotalText | Under 1/2 Acre |
| ZoningDescription | D |
Rooms
| Level | Type | Length | Width | Dimensions |
|---|---|---|---|---|
| Second Level | Bedroom | 9'4'' x 12'4'' | ||
| Second Level | Sitting Room | 9'9'' x 11'6'' | ||
| Second Level | 3pc Bathroom | 5'8'' x 6'7'' | ||
| Second Level | 4pc Bathroom | 6'9'' x 8'10'' | ||
| Second Level | Primary Bedroom | 13'8'' x 16'8'' | ||
| Second Level | Living Room | 14'0'' x 24'5'' | ||
| Third Level | Bedroom | 13'7'' x 11'10'' | ||
| Third Level | Bedroom | 14'1'' x 13'1'' | ||
| Third Level | Bedroom | 13'7'' x 17'4'' | ||
| Third Level | Recreation Room | 14'1'' x 18'4'' | ||
| Main Level | Bedroom | 10'0'' x 14'9'' | ||
| Main Level | Dining Room | 10'7'' x 6'5'' | ||
| Main Level | Kitchen | 10'7'' x 14'11'' | ||
| Main Level | 3pc Bathroom | 8'10'' x 11'6'' | ||
| Main Level | 3pc Bathroom | 5'1'' x 7'10'' | ||
| Main Level | Living Room | 14'1'' x 19'4'' | ||
| Main Level | Sitting Room | 9'4'' x 16'7'' | ||
| Main Level | Den | 10'4'' x 16'7'' | ||
| Main Level | Foyer | 3'4'' x 16'7'' |
https://www.realtor.ca/real-estate/28854365/168-macnab-street-n-hamilton
Abdellah Majd
Salesperson
69 John Street S. Unit 400a
Hamilton, Ontario L8N 2B9

