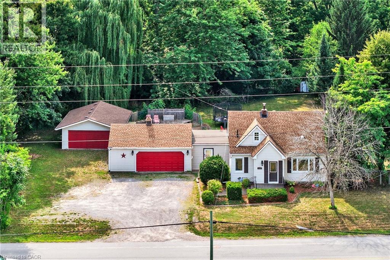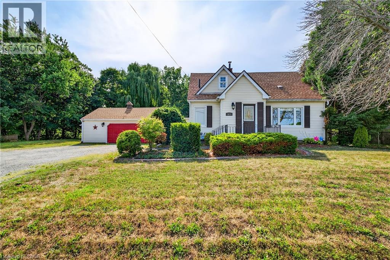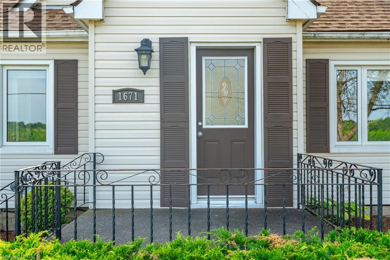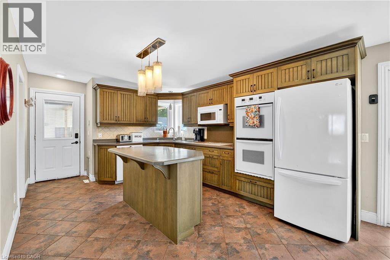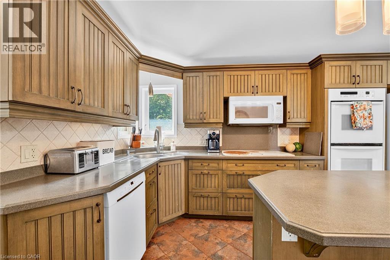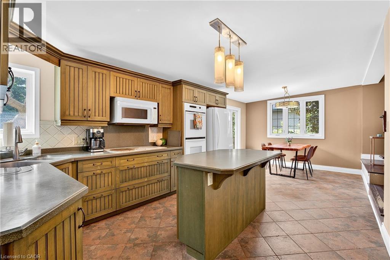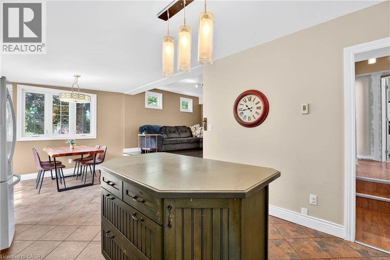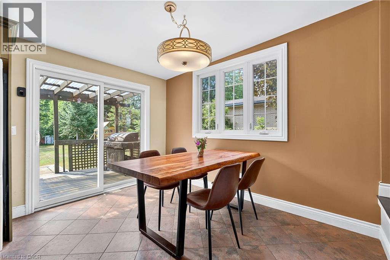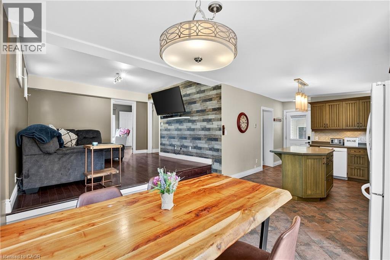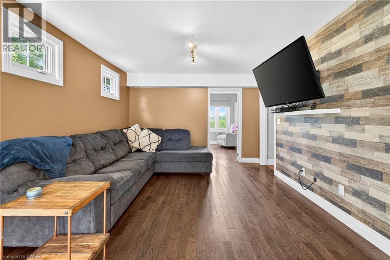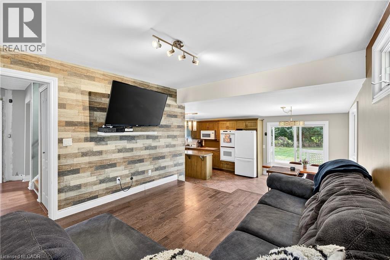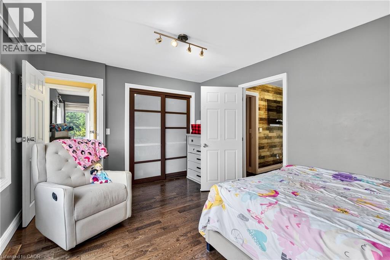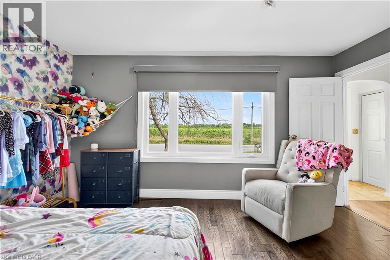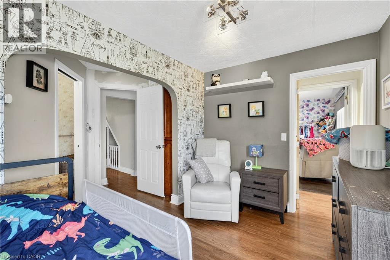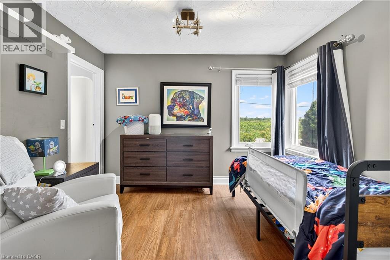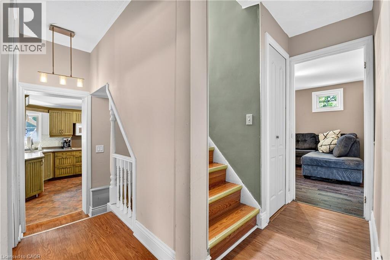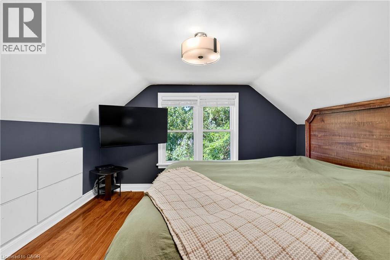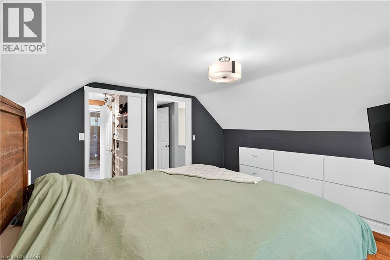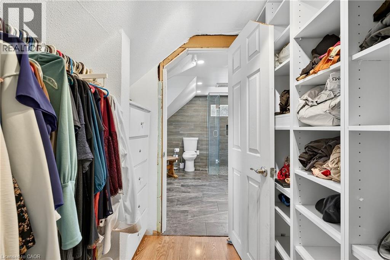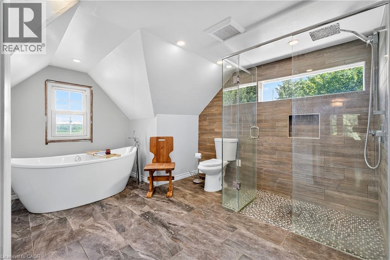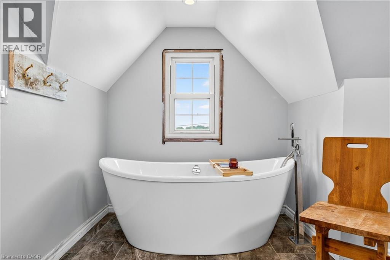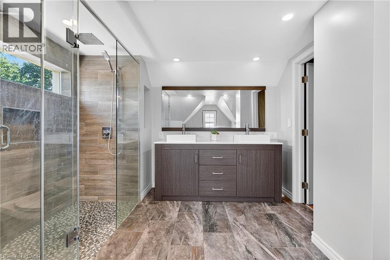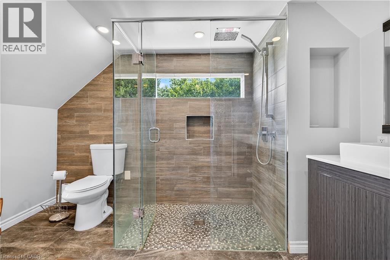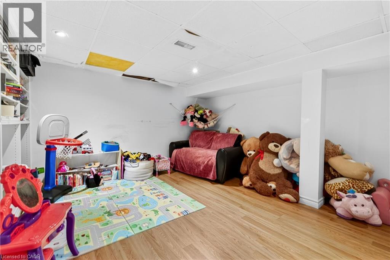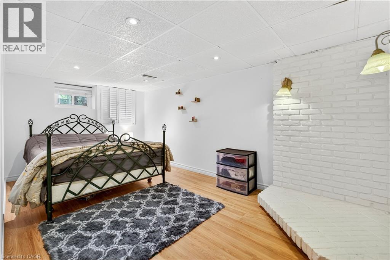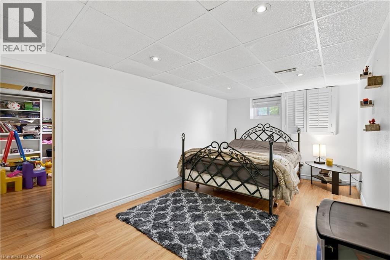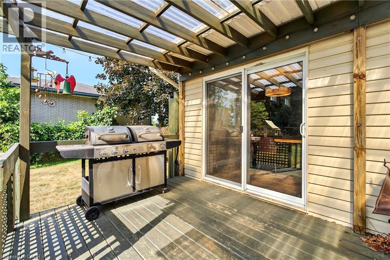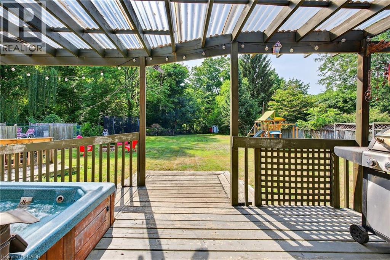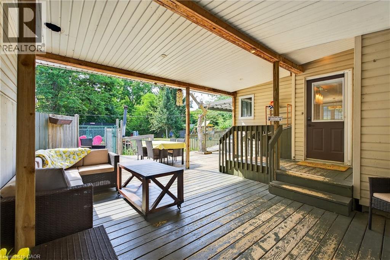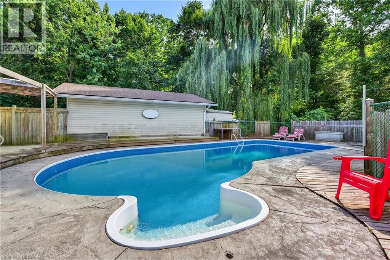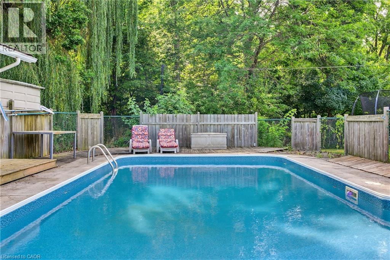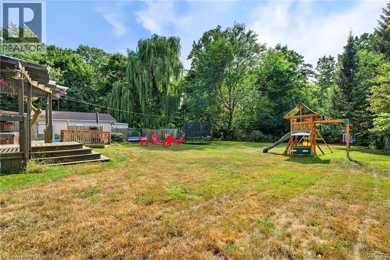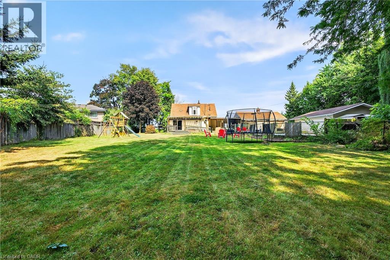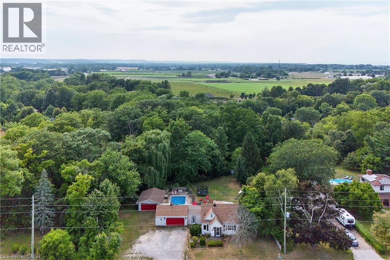1671 Third Street Louth St. Catharines, Ontario L2R 6P9
$949,000
1671 Third Street Louth, St. Catharines - A rare opportunity in the ideal outskirts location where peaceful country living meets everyday convenience. Situated on a generous 1.77-acre lot, this property offers the best of both worlds: the quiet, natural setting of rural Niagara with the proximity and access to everything St. Catharines has to offer. Whether you're looking for space to grow, room to relax, or a property with long-term potential, this one checks all the boxes. The lot offers 163 feet of frontage and 473 feet of depth, with a mix of open space and mature trees that provide privacy and a beautiful natural backdrop. Enjoy summer days by the in-ground pool and relax in the covered deck area - perfect for entertaining or unwinding. For added convenience, there are two detached garages, each with two parking spaces, ideal for vehicles, storage, or hobbies. This is an excellent location for commuters and lifestyle seekers alike just a short drive to the QEW, close to marinas, scenic trails, wineries, and all the amenities of downtown St. Catharines. It's rare to find this much land, this close to the city, with this kind of flexibility and potential. Don't miss the opportunity to secure a unique property in one of Niagara's most desirable semi-rural pockets. (id:63008)
Open House
This property has open houses!
2:00 pm
Ends at:4:00 pm
Property Details
| MLS® Number | 40768820 |
| Property Type | Single Family |
| AmenitiesNearBy | Beach, Golf Nearby, Hospital, Marina, Park, Place Of Worship, Playground, Schools |
| EquipmentType | Water Heater |
| Features | Ravine, Conservation/green Belt, Crushed Stone Driveway, Country Residential, Recreational, Private Yard |
| ParkingSpaceTotal | 10 |
| PoolType | Inground Pool |
| RentalEquipmentType | Water Heater |
Building
| BathroomTotal | 3 |
| BedroomsAboveGround | 2 |
| BedroomsBelowGround | 1 |
| BedroomsTotal | 3 |
| Appliances | Dishwasher, Dryer, Microwave, Refrigerator, Stove, Washer, Window Coverings, Hot Tub |
| BasementDevelopment | Finished |
| BasementType | Full (finished) |
| ConstructedDate | 1951 |
| ConstructionStyleAttachment | Detached |
| CoolingType | Central Air Conditioning |
| ExteriorFinish | Vinyl Siding |
| FoundationType | Block |
| HeatingFuel | Natural Gas |
| HeatingType | Forced Air |
| StoriesTotal | 2 |
| SizeInterior | 1359 Sqft |
| Type | House |
| UtilityWater | Drilled Well |
Parking
| Detached Garage |
Land
| AccessType | Road Access, Highway Access, Highway Nearby |
| Acreage | Yes |
| LandAmenities | Beach, Golf Nearby, Hospital, Marina, Park, Place Of Worship, Playground, Schools |
| Sewer | Septic System |
| SizeDepth | 473 Ft |
| SizeFrontage | 163 Ft |
| SizeIrregular | 1.77 |
| SizeTotal | 1.77 Ac|1/2 - 1.99 Acres |
| SizeTotalText | 1.77 Ac|1/2 - 1.99 Acres |
| ZoningDescription | A1, G1 |
Rooms
| Level | Type | Length | Width | Dimensions |
|---|---|---|---|---|
| Second Level | 4pc Bathroom | 14'3'' x 10'2'' | ||
| Second Level | Primary Bedroom | 11'8'' x 12'7'' | ||
| Basement | Laundry Room | 21'3'' x 10'0'' | ||
| Basement | Family Room | 16'0'' x 12'4'' | ||
| Basement | Bedroom | 16'1'' x 9'0'' | ||
| Main Level | Den | 10'11'' x 8'0'' | ||
| Main Level | 3pc Bathroom | 7'2'' x 6'5'' | ||
| Main Level | 3pc Bathroom | 7'2'' x 6'5'' | ||
| Main Level | Dining Room | 11'3'' x 8'2'' | ||
| Main Level | Kitchen | 14'3'' x 11'3'' | ||
| Main Level | Living Room | 12'11'' x 11'7'' | ||
| Main Level | Bedroom | 14'7'' x 10'8'' |
https://www.realtor.ca/real-estate/28849052/1671-third-street-louth-st-catharines
Rob Golfi
Salesperson
1 Markland Street
Hamilton, Ontario L8P 2J5

