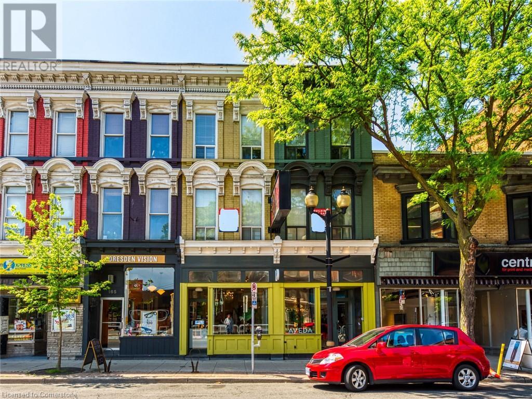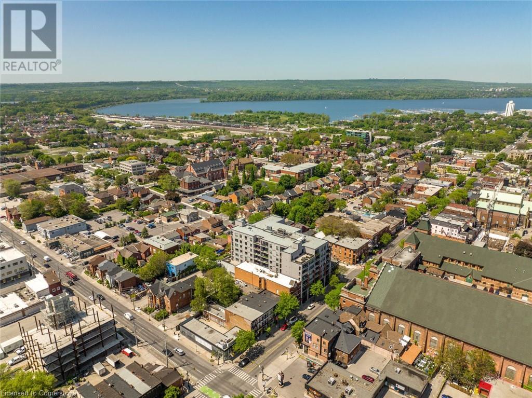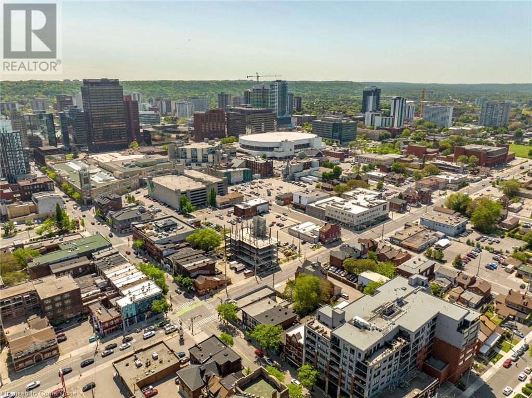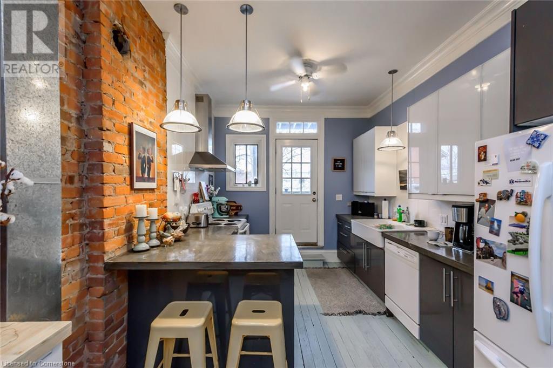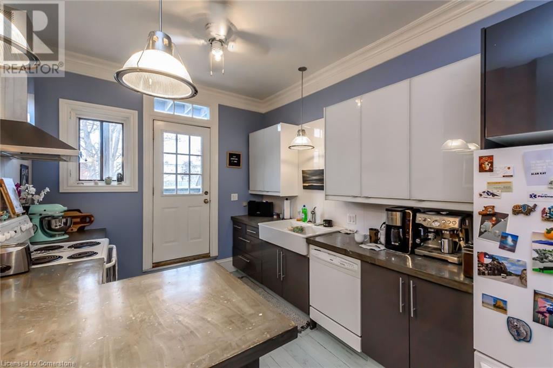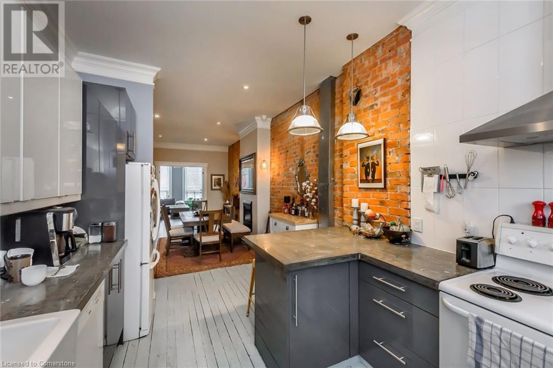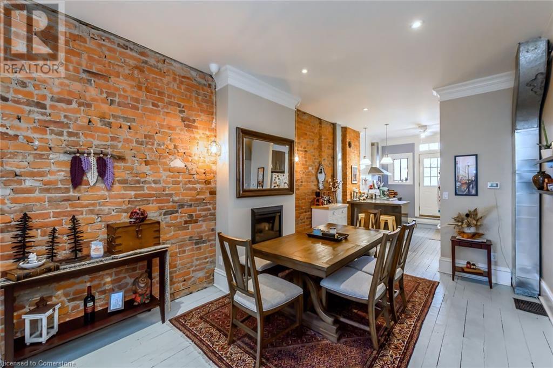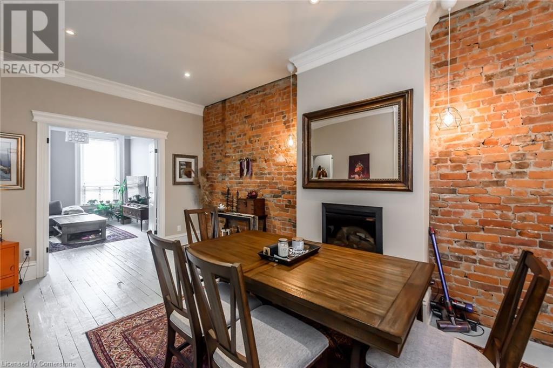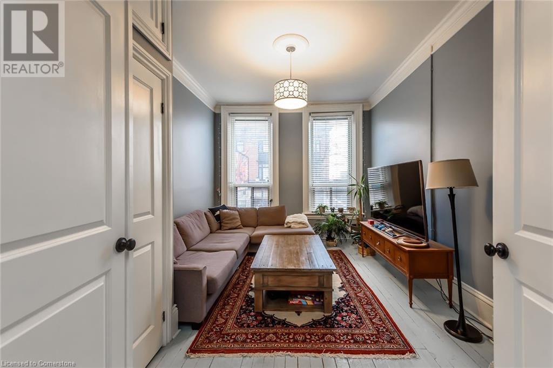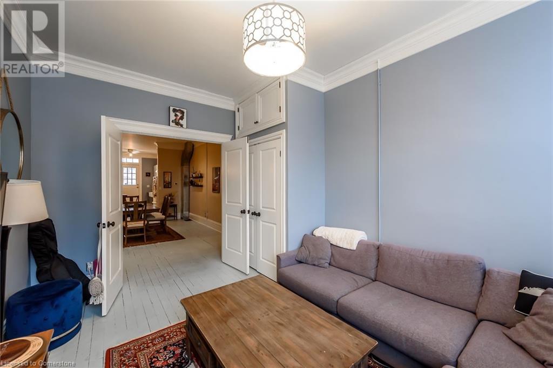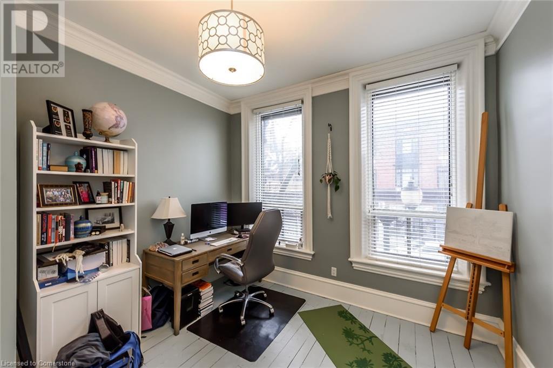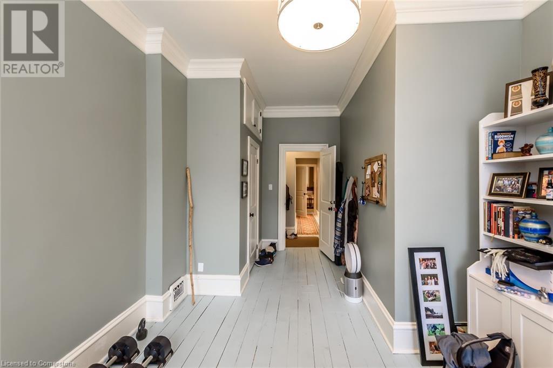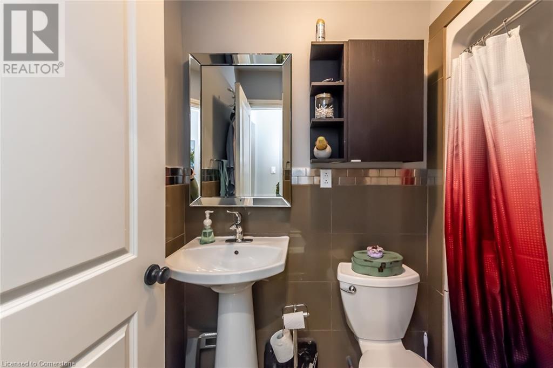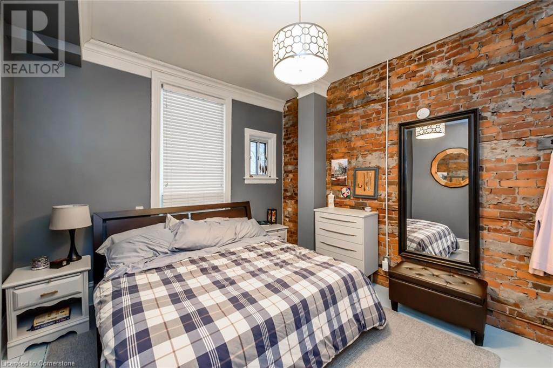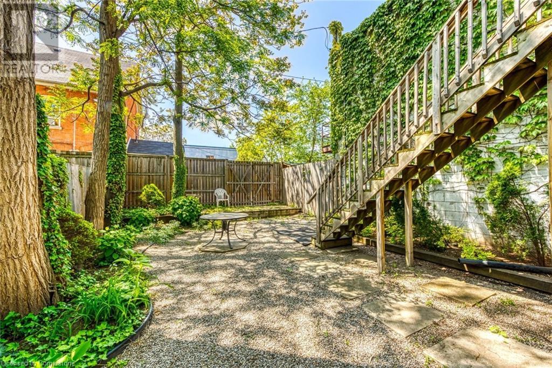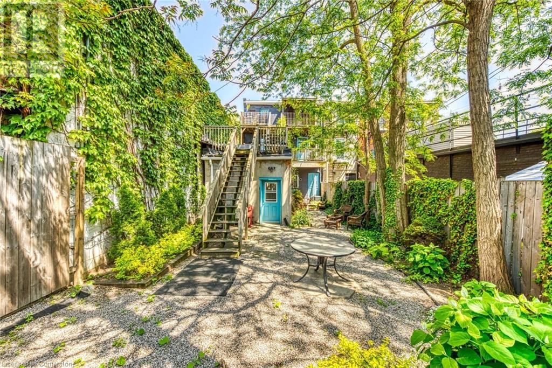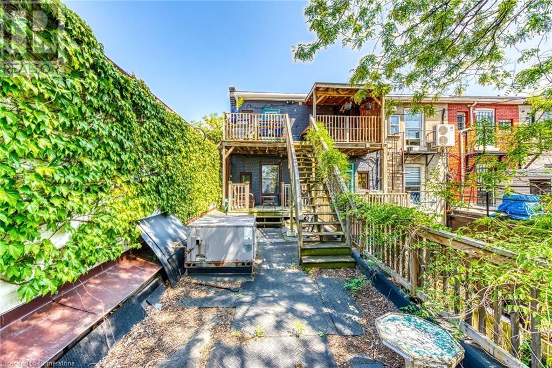167 James Street N Unit# A Hamilton, Ontario L8R 2K9
$2,500 MonthlyExterior Maintenance
Welcome to Unit A – 167 James Street North, a stylish and spacious 3-bedroom unit nestled in one of Hamilton’s most vibrant and eclectic neighbourhoods. Step inside and you’ll be greeted by exposed brick walls, hardwood flooring, and a cozy fireplace—blending charm and modern comfort in all the right ways. The open-concept living space flows seamlessly into a sleek, updated kitchen with ample room to cook and entertain. All three bedrooms are generously sized and filled with natural light from oversized windows. Step outside and enjoy your own deck and shared use of a private yard—a rare find in the city. Whether you’re sipping morning coffee or winding down at night, this outdoor space is yours to enjoy. Located in the cultural core of James North, you're steps to Hamilton’s best coffee shops, restaurants, art galleries, parks, and transit. It’s walkable, energetic, and full of local flavour. First place? New place? Either way, It's Time to Make YOUR Move! Let’s get you through the door—private showings available now. (id:63008)
Property Details
| MLS® Number | 40755840 |
| Property Type | Single Family |
| AmenitiesNearBy | Hospital, Park, Place Of Worship, Public Transit, Schools |
| CommunicationType | High Speed Internet |
| EquipmentType | None |
| Features | No Pet Home |
| RentalEquipmentType | None |
Building
| BathroomTotal | 1 |
| BedroomsAboveGround | 3 |
| BedroomsTotal | 3 |
| Appliances | Dishwasher, Dryer, Refrigerator, Stove, Water Meter, Washer |
| BasementType | None |
| ConstructedDate | 1900 |
| ConstructionStyleAttachment | Attached |
| CoolingType | Central Air Conditioning |
| ExteriorFinish | Brick |
| FireplacePresent | Yes |
| FireplaceTotal | 1 |
| FoundationType | Stone |
| HeatingFuel | Natural Gas |
| HeatingType | Forced Air |
| StoriesTotal | 1 |
| SizeInterior | 1200 Sqft |
| Type | Apartment |
| UtilityWater | Municipal Water |
Parking
| None |
Land
| AccessType | Road Access |
| Acreage | No |
| LandAmenities | Hospital, Park, Place Of Worship, Public Transit, Schools |
| Sewer | Municipal Sewage System |
| SizeDepth | 122 Ft |
| SizeFrontage | 25 Ft |
| SizeTotalText | Under 1/2 Acre |
| ZoningDescription | H |
Rooms
| Level | Type | Length | Width | Dimensions |
|---|---|---|---|---|
| Main Level | Laundry Room | Measurements not available | ||
| Main Level | 4pc Bathroom | Measurements not available | ||
| Main Level | Bedroom | 15'0'' x 10'0'' | ||
| Main Level | Bedroom | 15'0'' x 10'0'' | ||
| Main Level | Primary Bedroom | 15'0'' x 10'0'' | ||
| Main Level | Kitchen | 15'0'' x 12'0'' | ||
| Main Level | Living Room | 15'0'' x 12'0'' |
Utilities
| Electricity | Available |
| Natural Gas | Available |
| Telephone | Available |
https://www.realtor.ca/real-estate/28671457/167-james-street-n-unit-a-hamilton
Andrew Caton
Salesperson
1595 Upper James St Unit 4b
Hamilton, Ontario L9B 0H7

