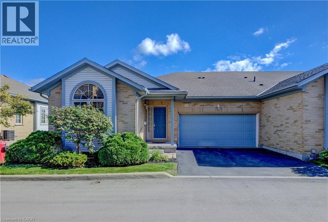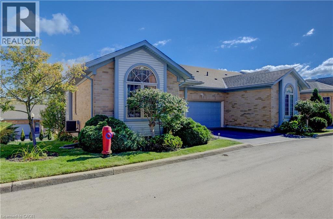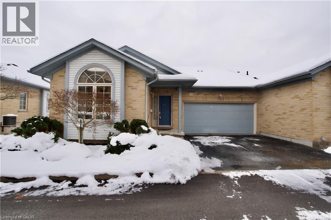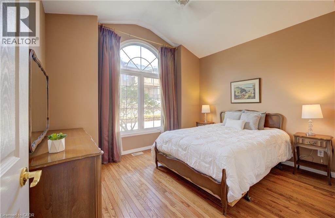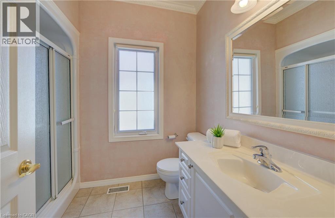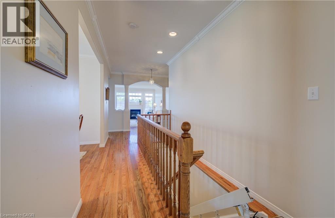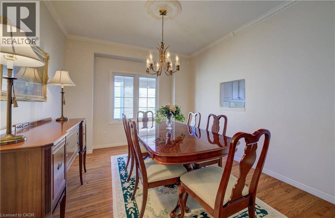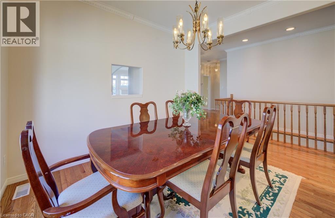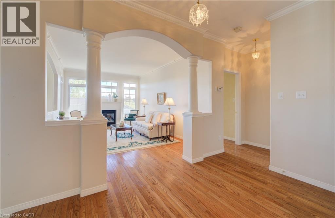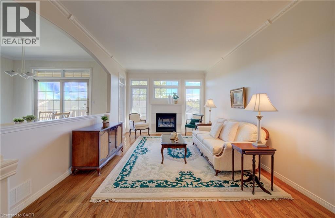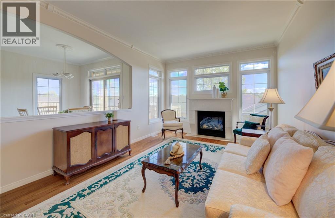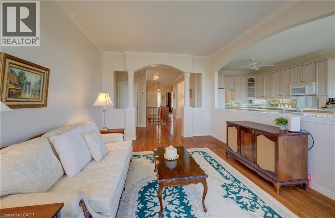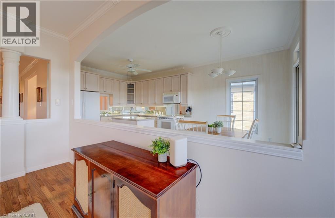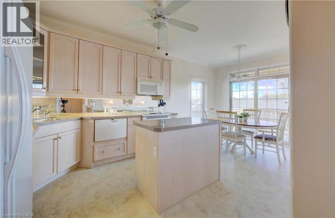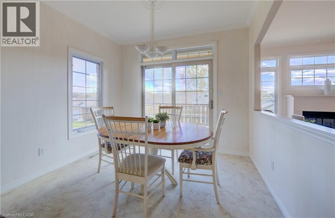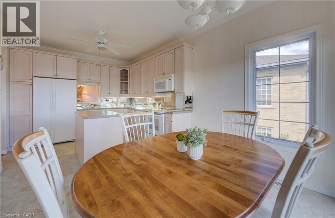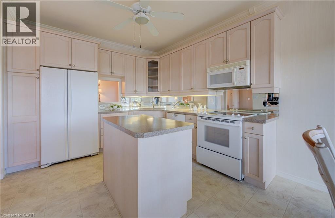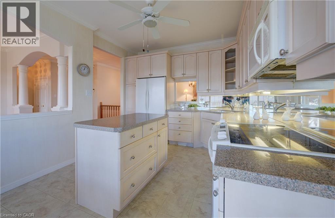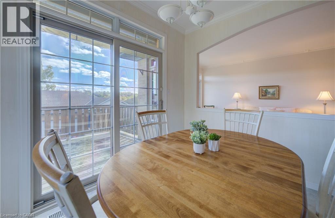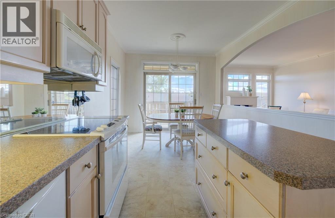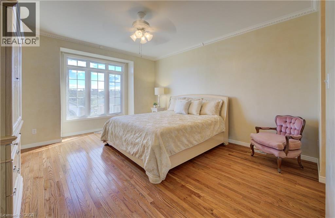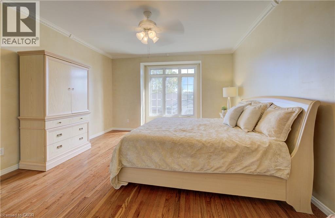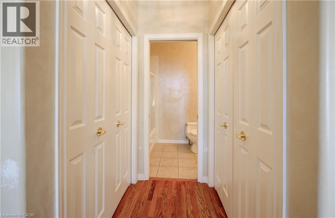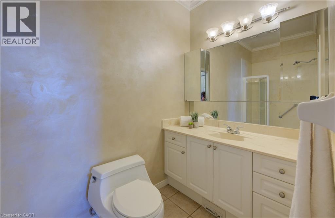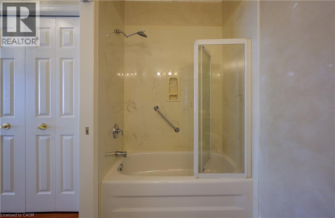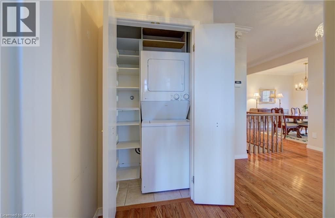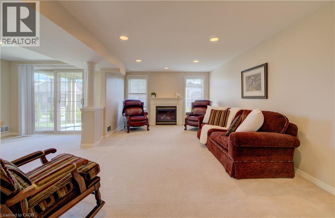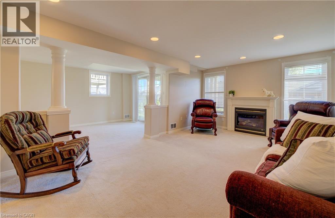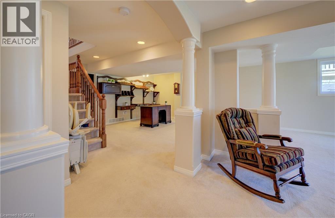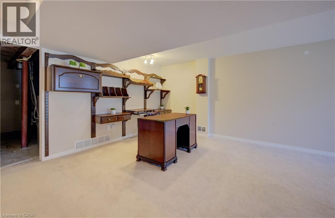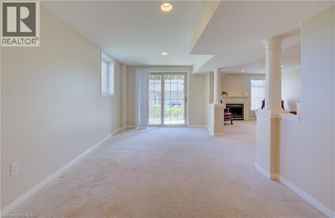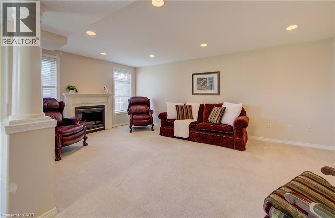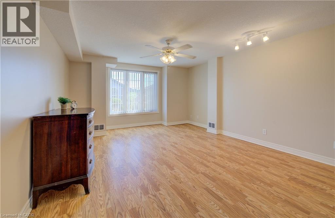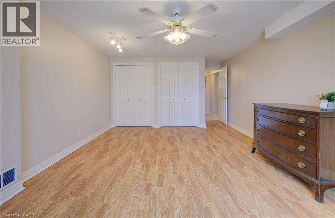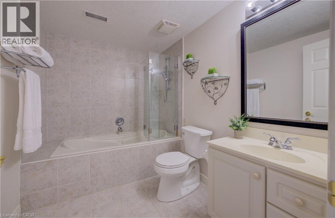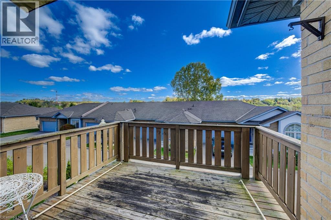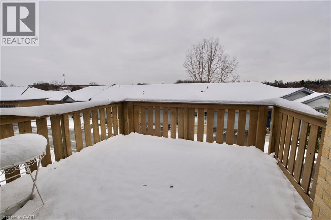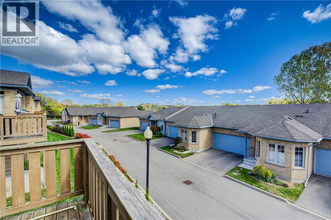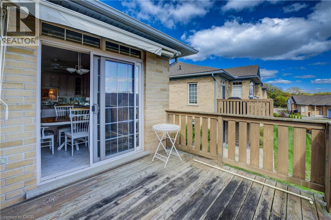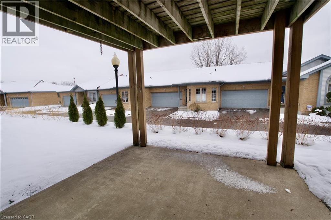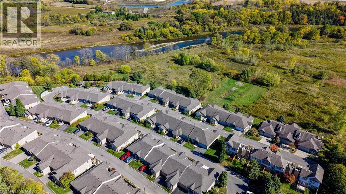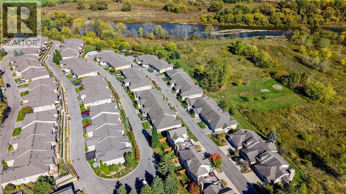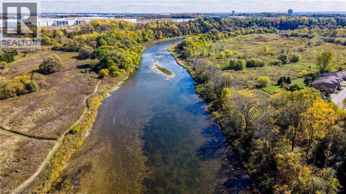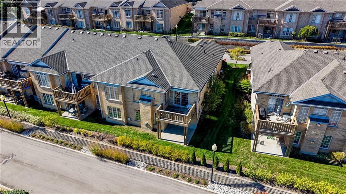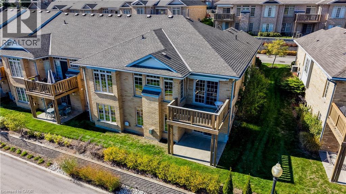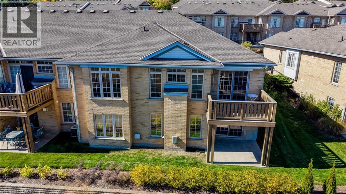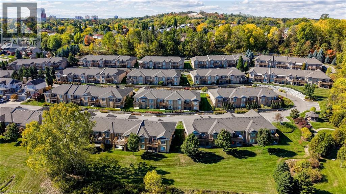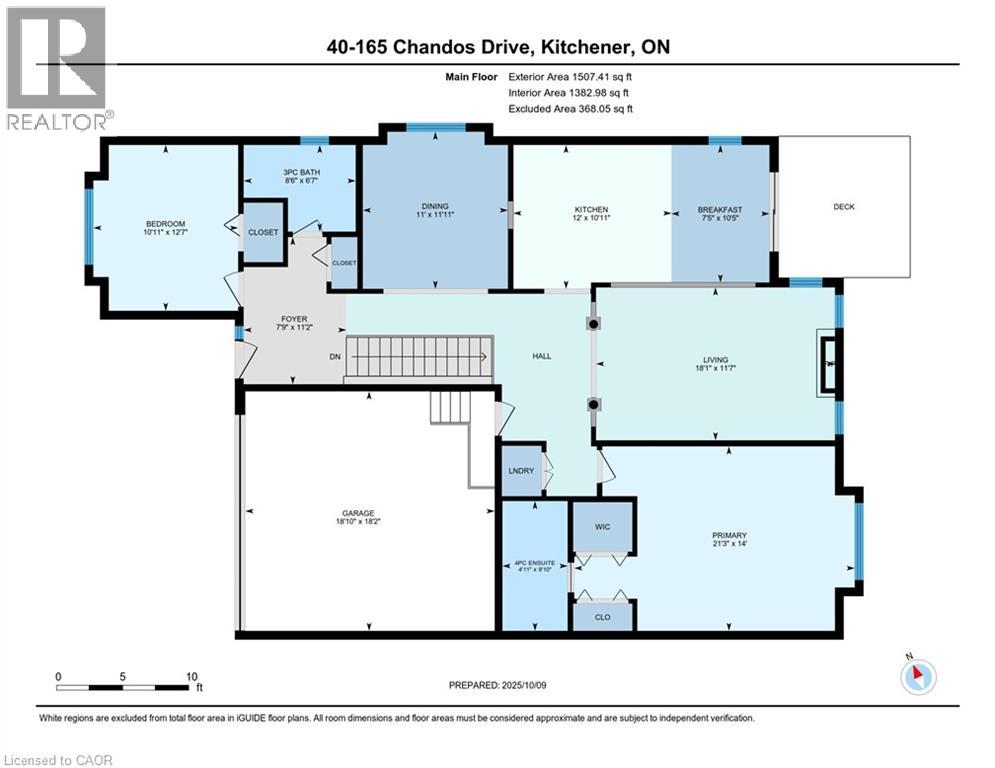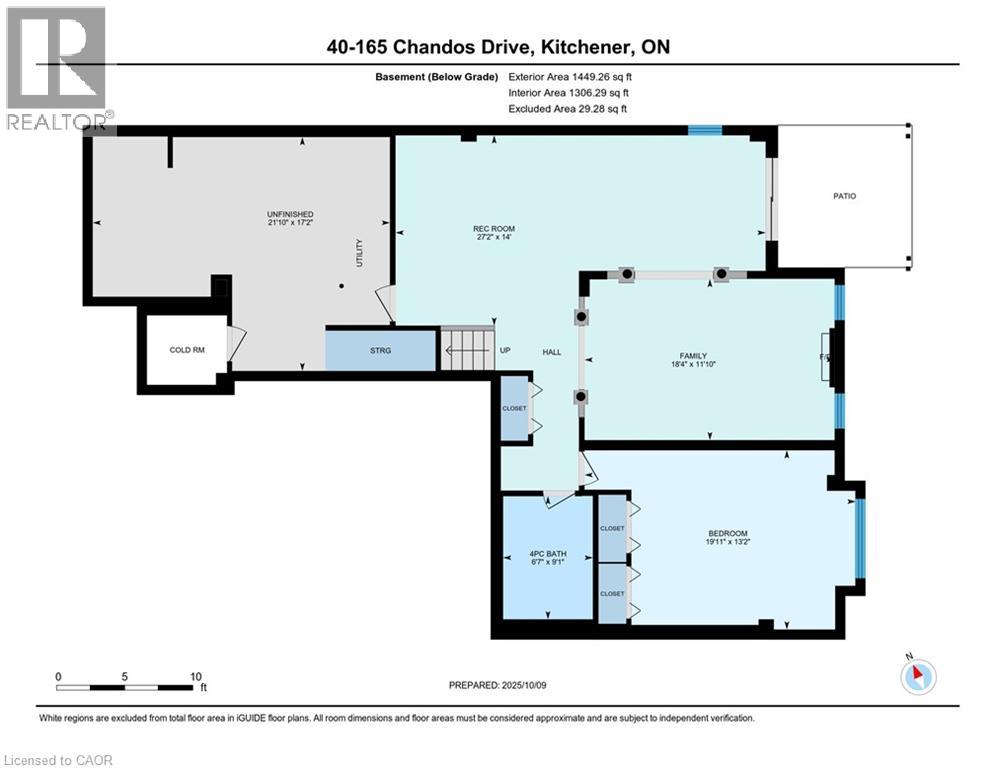165 Chandos Drive Unit# 40 Kitchener, Ontario N2A 4A2
$799,900Maintenance, Insurance, Common Area Maintenance, Property Management
$475 Monthly
Maintenance, Insurance, Common Area Maintenance, Property Management
$475 MonthlyRight size your lifestyle, without giving up a thing, in this spacious bungalow townhouse, with one of the largest floorplans in the complex - and it's an end unit! The main floor features two bedrooms, including a generous primary suite with two closets and a private ensuite bath. A second full bath is conveniently located near the guest room. The separate dining room is ideal for entertaining and family celebrations, while the bright eat-in kitchen offers plenty of cabinetry and counterspace. Sliders lead to the first outdoor living space — a raised deck with great views and even a gas line for your BBQ. The living room’s cozy fireplace creates the perfect spot to relax, and hardwood floors and crown moulding add timeless appeal. Downstairs, the walkout basement provides exceptional flexibility with bright, open space for a family room (with another fireplace), home office, fitness area, and even a guest bedroom and full bath — ideal when the kids and grandkids visit for the weekend! Sliders lead to a lower patio, offering another spot to sit outdoors. With a double garage, main floor laundry, and all landscaping and snow removal cared for, you can enjoy an easy, low-maintenance lifestyle in this well-managed condominium community. All of this, located adjacent to an extensive network of walking trails along the Grand River as well as quick access to the highway. The perfect “lock-and-leave” home — without compromise. (id:63008)
Property Details
| MLS® Number | 40775141 |
| Property Type | Single Family |
| AmenitiesNearBy | Airport, Hospital, Public Transit |
| CommunityFeatures | Quiet Area |
| EquipmentType | Water Heater |
| Features | Conservation/green Belt, Balcony, Automatic Garage Door Opener |
| ParkingSpaceTotal | 4 |
| RentalEquipmentType | Water Heater |
Building
| BathroomTotal | 3 |
| BedroomsAboveGround | 2 |
| BedroomsBelowGround | 1 |
| BedroomsTotal | 3 |
| Appliances | Central Vacuum, Dishwasher, Dryer, Refrigerator, Stove, Water Softener, Washer, Microwave Built-in, Window Coverings, Garage Door Opener |
| ArchitecturalStyle | Bungalow |
| BasementDevelopment | Finished |
| BasementType | Full (finished) |
| ConstructionStyleAttachment | Attached |
| CoolingType | Central Air Conditioning |
| ExteriorFinish | Brick Veneer, Vinyl Siding |
| FireplacePresent | Yes |
| FireplaceTotal | 2 |
| HeatingFuel | Natural Gas |
| HeatingType | Forced Air |
| StoriesTotal | 1 |
| SizeInterior | 2582 Sqft |
| Type | Row / Townhouse |
| UtilityWater | Municipal Water |
Parking
| Attached Garage | |
| Visitor Parking |
Land
| AccessType | Highway Nearby |
| Acreage | No |
| LandAmenities | Airport, Hospital, Public Transit |
| Sewer | Municipal Sewage System |
| SizeTotalText | Unknown |
| ZoningDescription | Res-2 |
Rooms
| Level | Type | Length | Width | Dimensions |
|---|---|---|---|---|
| Basement | 4pc Bathroom | Measurements not available | ||
| Basement | Bedroom | 19'11'' x 13'2'' | ||
| Basement | Utility Room | Measurements not available | ||
| Basement | Family Room | 18'4'' x 11'10'' | ||
| Basement | Recreation Room | 27'2'' x 14'0'' | ||
| Main Level | Dinette | 10'5'' x 7'5'' | ||
| Main Level | Laundry Room | Measurements not available | ||
| Main Level | 3pc Bathroom | Measurements not available | ||
| Main Level | Bedroom | 12'7'' x 10'11'' | ||
| Main Level | 4pc Bathroom | Measurements not available | ||
| Main Level | Primary Bedroom | 21'3'' x 14'0'' | ||
| Main Level | Dining Room | 11'11'' x 11'0'' | ||
| Main Level | Kitchen | 10'11'' x 12'0'' | ||
| Main Level | Living Room | 18'1'' x 11'7'' |
https://www.realtor.ca/real-estate/28970615/165-chandos-drive-unit-40-kitchener
Tracey Appleton
Broker
71 Weber Street E., Unit B
Kitchener, Ontario N2H 1C6
Megan Bell
Broker
71 Weber Street E., Unit B
Kitchener, Ontario N2H 1C6

