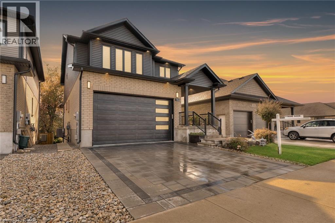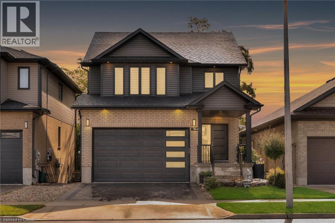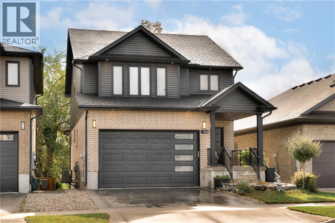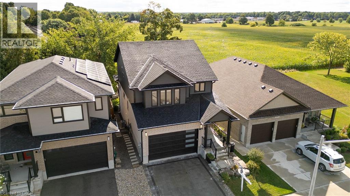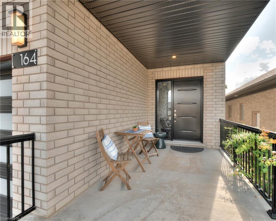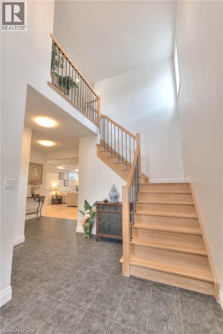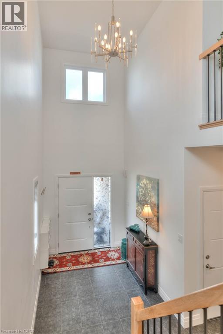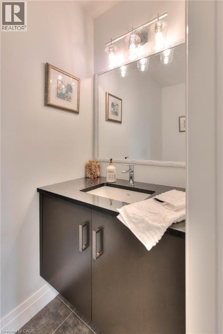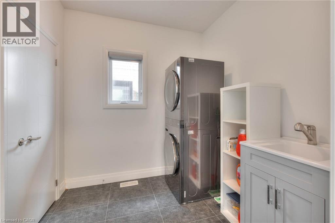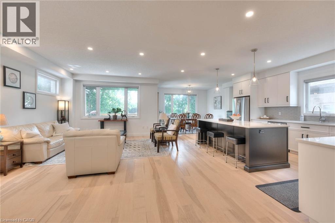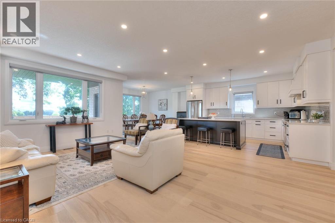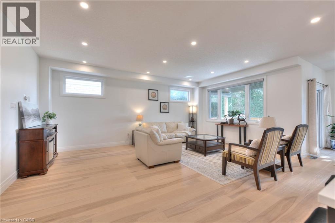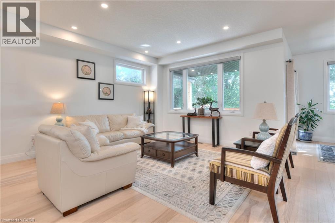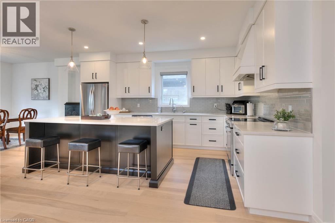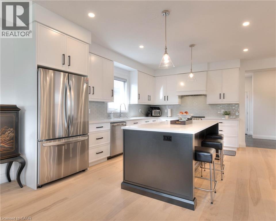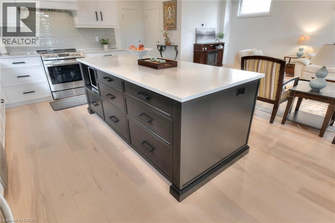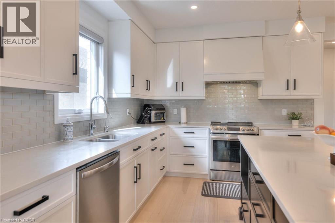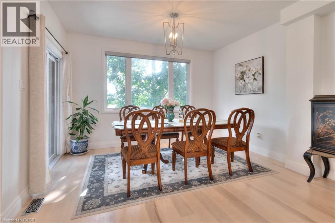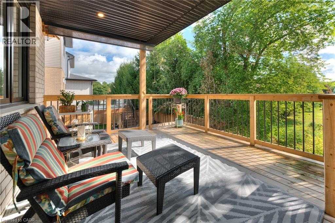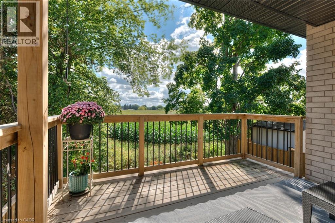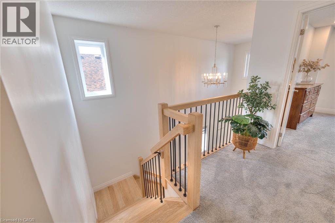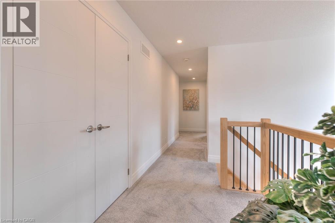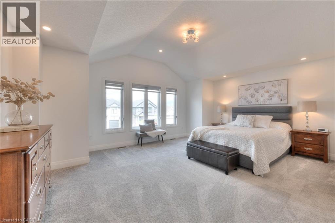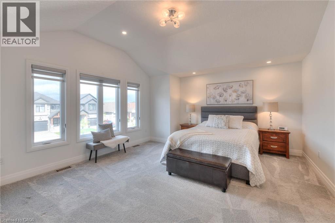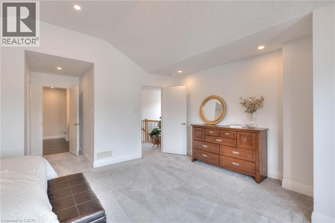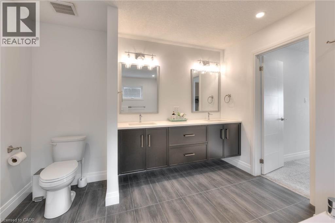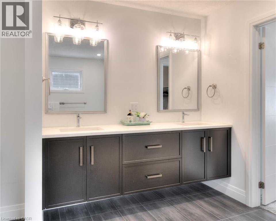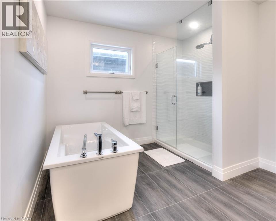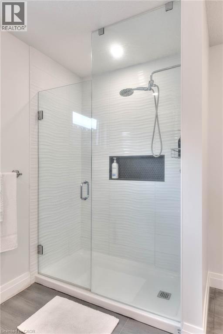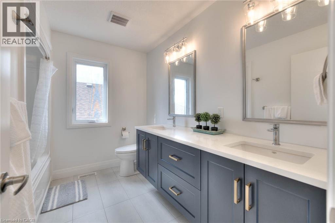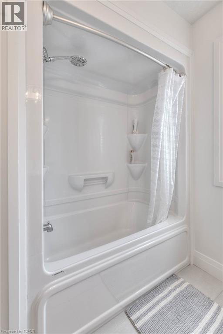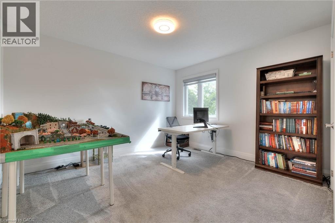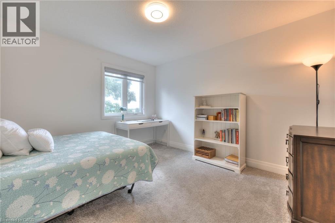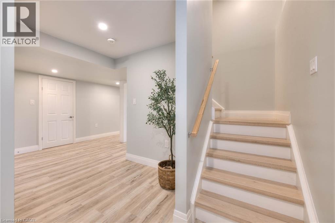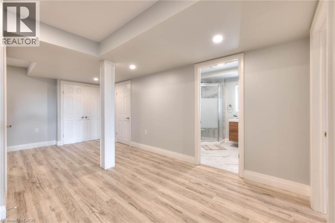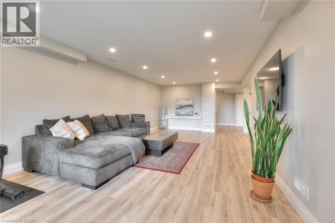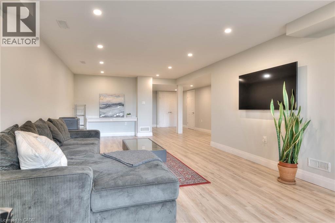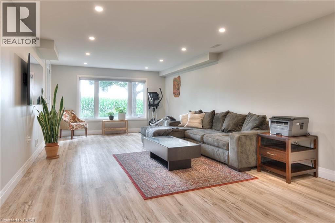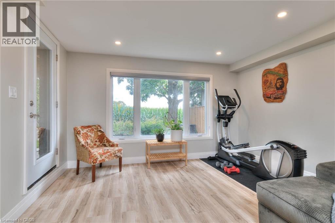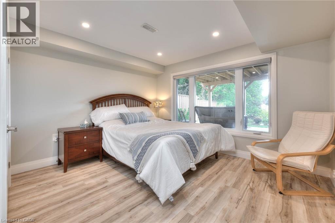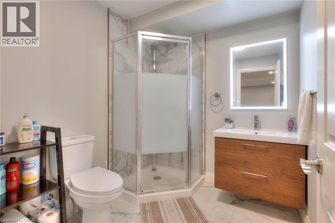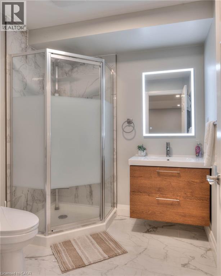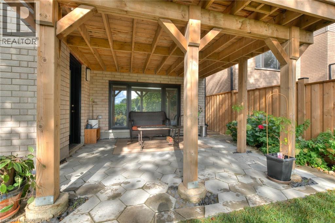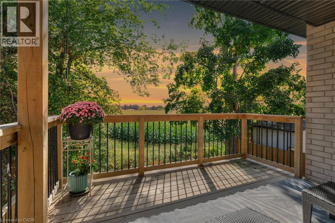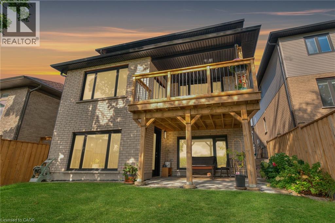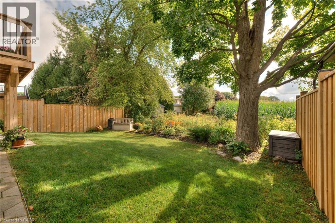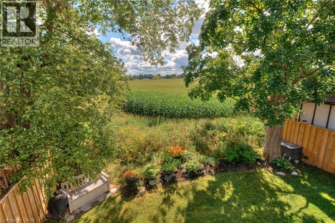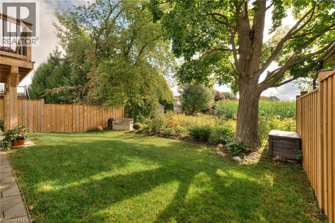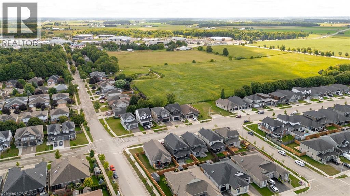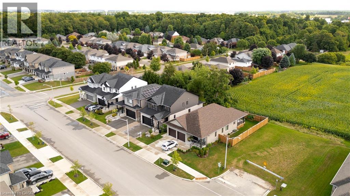164 Timber Trail Road Elmira, Ontario N3B 0E3
$1,149,900
Located in the highly sought-after South Parkwood neighbourhood, this beautifully designed 4-bedroom home, built in 2021, blends comfort, style, and functionality for today’s modern family. Step inside to a bright, open-concept layout filled with natural light, thanks to oversized windows that showcase serene views of the open field behind the home. The spacious kitchen is truly the heart of the home—seamlessly connected to the main living area and offering direct access to a covered deck, perfect for relaxing or entertaining year-round. The main level features three generously sized bedrooms, including a warm and inviting primary suite that provides a peaceful retreat at the end of the day. A standout feature is the fully finished walk-out basement, boasting floor-to-ceiling windows, a newly completed 3-piece bathroom, and a fourth bedroom—ideal for guests, a home office, or multigenerational living. Enjoy the peace and tranquility of South Parkwood while being just minutes from parks, top-rated schools, and all essential amenities. A must-see property that perfectly balances lifestyle, location, and modern design. (id:63008)
Open House
This property has open houses!
1:00 pm
Ends at:3:00 pm
Property Details
| MLS® Number | 40781290 |
| Property Type | Single Family |
| AmenitiesNearBy | Park, Place Of Worship, Playground, Public Transit, Schools |
| CommunityFeatures | Quiet Area |
| EquipmentType | Water Heater |
| ParkingSpaceTotal | 4 |
| RentalEquipmentType | Water Heater |
Building
| BathroomTotal | 4 |
| BedroomsAboveGround | 3 |
| BedroomsBelowGround | 1 |
| BedroomsTotal | 4 |
| Appliances | Dishwasher, Dryer, Microwave, Refrigerator, Stove, Washer |
| ArchitecturalStyle | 2 Level |
| BasementDevelopment | Finished |
| BasementType | Full (finished) |
| ConstructedDate | 2021 |
| ConstructionStyleAttachment | Detached |
| CoolingType | Central Air Conditioning |
| ExteriorFinish | Brick, Vinyl Siding |
| FireProtection | Smoke Detectors |
| HalfBathTotal | 1 |
| HeatingFuel | Natural Gas |
| HeatingType | Forced Air |
| StoriesTotal | 2 |
| SizeInterior | 3222 Sqft |
| Type | House |
| UtilityWater | Municipal Water |
Parking
| Attached Garage |
Land
| Acreage | No |
| LandAmenities | Park, Place Of Worship, Playground, Public Transit, Schools |
| Sewer | Municipal Sewage System |
| SizeDepth | 106 Ft |
| SizeFrontage | 36 Ft |
| SizeTotalText | Under 1/2 Acre |
| ZoningDescription | R5a |
Rooms
| Level | Type | Length | Width | Dimensions |
|---|---|---|---|---|
| Second Level | Other | 6'2'' x 7'5'' | ||
| Second Level | Bedroom | 12'7'' x 12'0'' | ||
| Second Level | Bedroom | 11'5'' x 12'6'' | ||
| Second Level | Primary Bedroom | 18'8'' x 21'0'' | ||
| Second Level | Full Bathroom | 12'7'' x 11'1'' | ||
| Second Level | 5pc Bathroom | 9'9'' x 7'11'' | ||
| Basement | Utility Room | 7'9'' x 10'6'' | ||
| Basement | Storage | 6'8'' x 4'7'' | ||
| Basement | Recreation Room | 17'10'' x 28'0'' | ||
| Basement | Bedroom | 12'5'' x 10'5'' | ||
| Basement | 3pc Bathroom | 7'2'' x 6'7'' | ||
| Main Level | Living Room | 12'11'' x 20'1'' | ||
| Main Level | Laundry Room | 7'6'' x 7'10'' | ||
| Main Level | Kitchen | 13'1'' x 15'11'' | ||
| Main Level | Foyer | 7'3'' x 9'1'' | ||
| Main Level | Dining Room | 13'1'' x 11'11'' | ||
| Main Level | 2pc Bathroom | 7'5'' x 3'5'' |
https://www.realtor.ca/real-estate/29019364/164-timber-trail-road-elmira
Emily Minielly
Salesperson
180 Weber Street South Unit A
Waterloo, Ontario N2J 2B2
Susan From
Salesperson
180 Weber Street South Unit A
Waterloo, Ontario N2J 2B2

