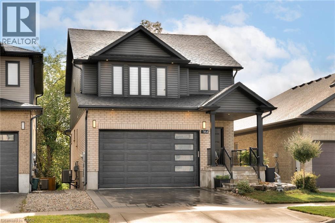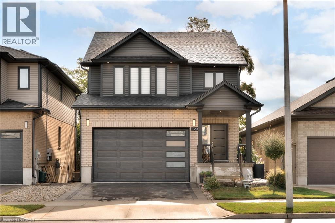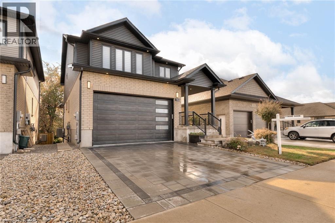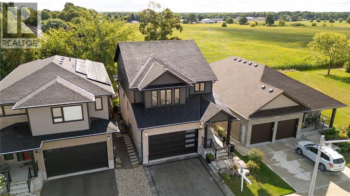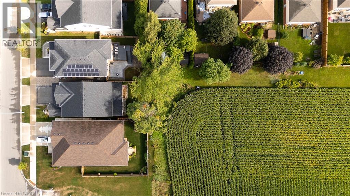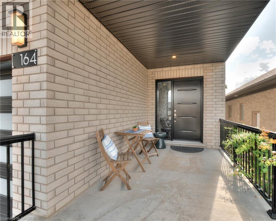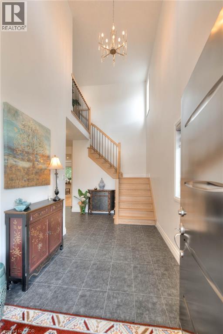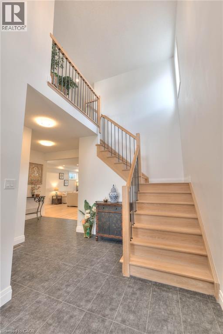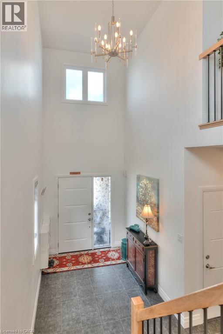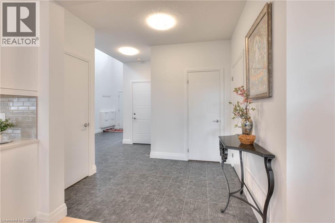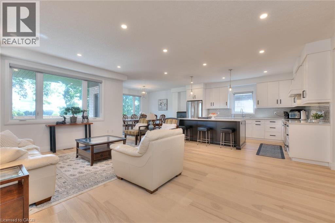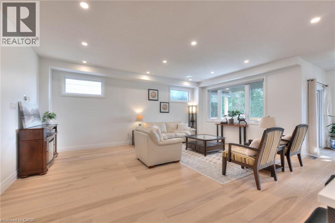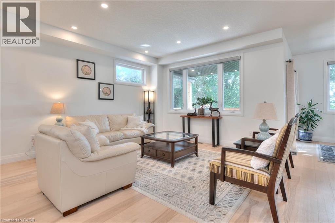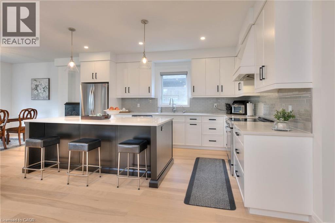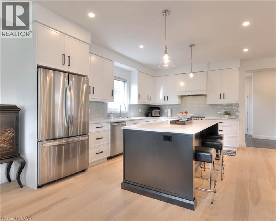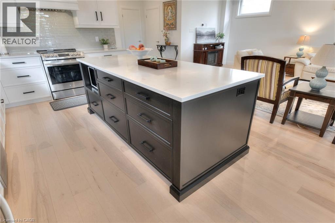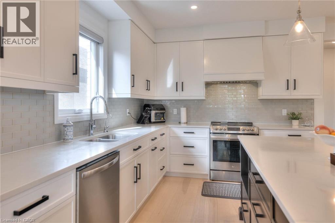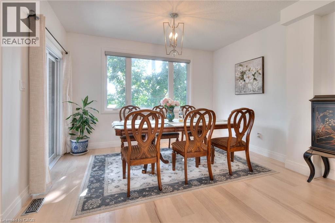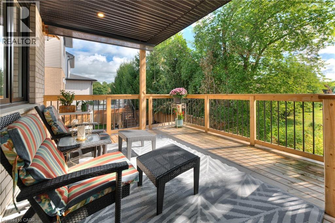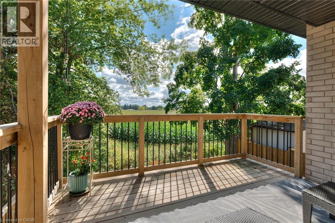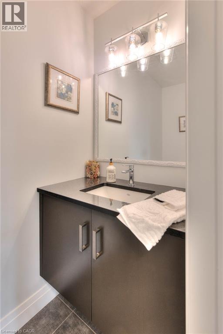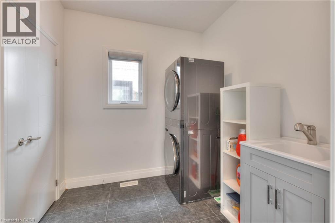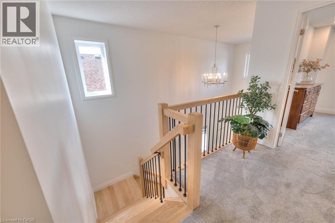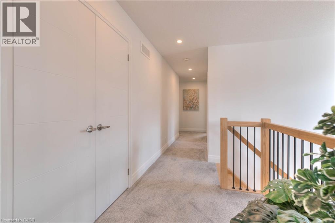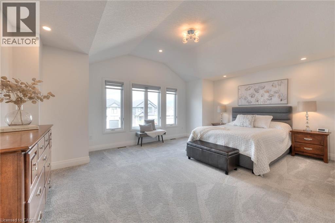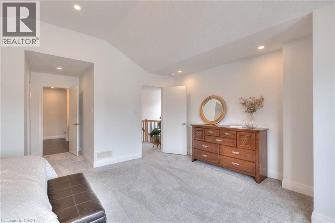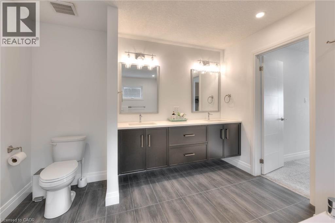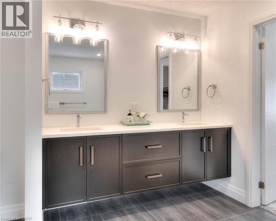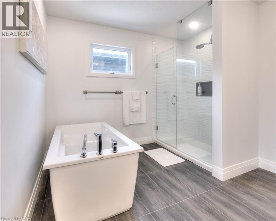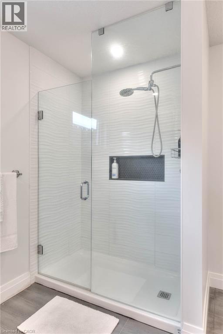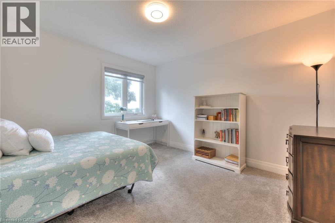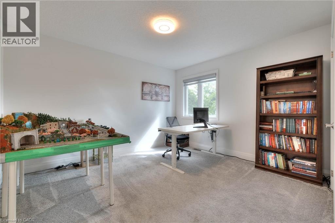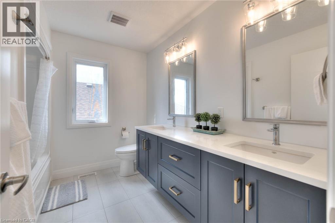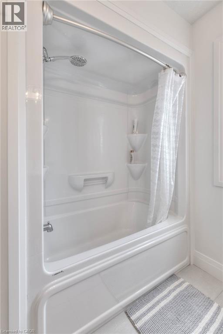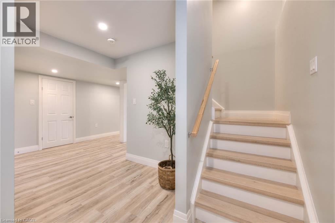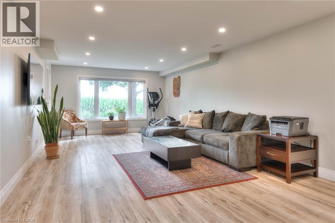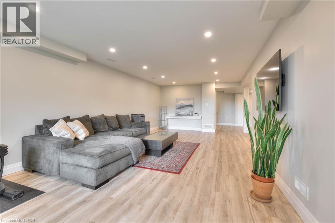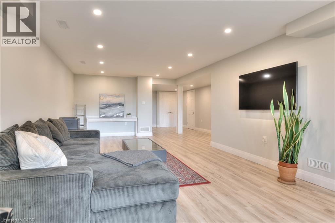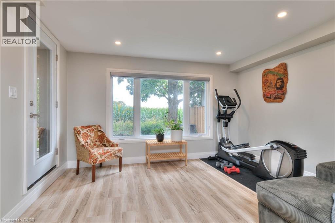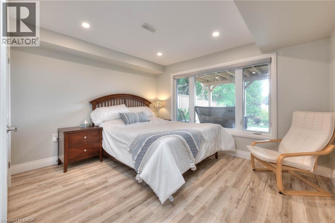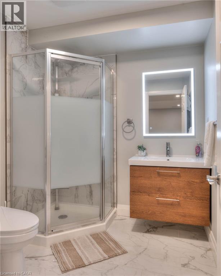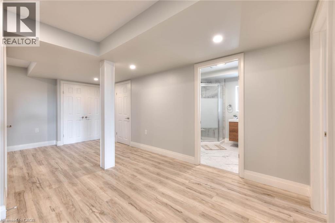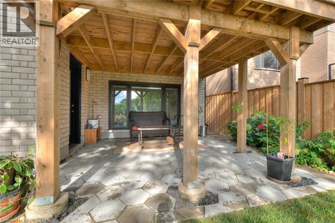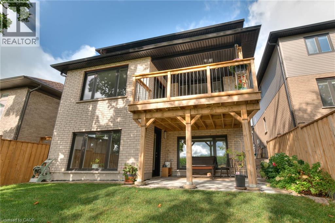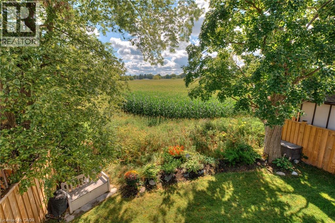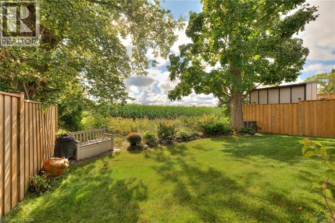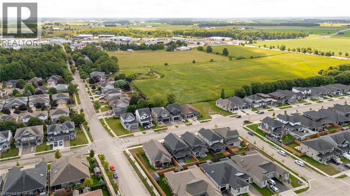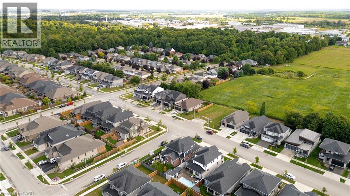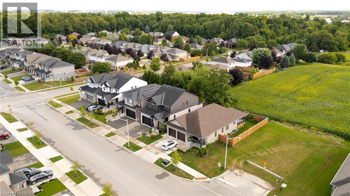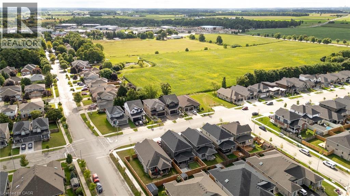164 Timber Trail Road Elmira, Ontario N3B 0E3
$1,179,800
Located in the desirable South Parkwood neighbourhood, this beautifully designed 3-bedroom home, built in 2021, offers modern comfort, style, and space for the whole family. The bright open-concept layout is filled with natural light, thanks to oversized windows that frame peaceful views and mature trees in the backyard. The heart of the home is the spacious kitchen, which flows seamlessly into the main living area and offers direct access to a covered upper deck—perfect for relaxing or entertaining in any weather. Inside, you’ll find three generously sized bedrooms, including a stunning primary suite with cathedral ceilings that create an airy, retreat-like atmosphere. The luxury ensuite features high-end finishes, a spacious walk-in shower, and elegant fixtures—ideal for unwinding after a long day. The standout feature is the fully finished walk-out basement, complete with floor-to-ceiling windows, a fourth bedroom, and a newly completed 3-piece bathroom. This flexible space is perfect for guests, a home office, or multigenerational living. From the walk-out, step onto a covered lower patio that extends your living space into the serene, tree-lined backyard. Enjoy the tranquility of South Parkwood while staying close to parks, schools, and all essential amenities. A must-see property! (id:63008)
Open House
This property has open houses!
5:00 pm
Ends at:7:00 pm
Property Details
| MLS® Number | 40762381 |
| Property Type | Single Family |
| AmenitiesNearBy | Park, Place Of Worship, Playground, Public Transit |
| CommunityFeatures | Quiet Area |
| Features | Private Yard |
| ParkingSpaceTotal | 4 |
Building
| BathroomTotal | 4 |
| BedroomsAboveGround | 3 |
| BedroomsBelowGround | 1 |
| BedroomsTotal | 4 |
| Appliances | Dishwasher, Dryer, Microwave, Refrigerator, Stove, Washer |
| ArchitecturalStyle | 2 Level |
| BasementDevelopment | Finished |
| BasementType | Full (finished) |
| ConstructedDate | 2021 |
| ConstructionStyleAttachment | Detached |
| CoolingType | Central Air Conditioning |
| ExteriorFinish | Brick, Vinyl Siding |
| FireProtection | Smoke Detectors |
| HalfBathTotal | 1 |
| HeatingFuel | Natural Gas |
| HeatingType | Forced Air |
| StoriesTotal | 2 |
| SizeInterior | 3222 Sqft |
| Type | House |
| UtilityWater | Municipal Water |
Parking
| Attached Garage |
Land
| Acreage | No |
| LandAmenities | Park, Place Of Worship, Playground, Public Transit |
| Sewer | Municipal Sewage System |
| SizeDepth | 106 Ft |
| SizeFrontage | 36 Ft |
| SizeTotalText | Under 1/2 Acre |
| ZoningDescription | R5a |
Rooms
| Level | Type | Length | Width | Dimensions |
|---|---|---|---|---|
| Second Level | Other | 6'2'' x 7'5'' | ||
| Second Level | Full Bathroom | Measurements not available | ||
| Second Level | 4pc Bathroom | Measurements not available | ||
| Second Level | Primary Bedroom | 18'8'' x 21'0'' | ||
| Second Level | Bedroom | 12'7'' x 12'0'' | ||
| Second Level | Bedroom | 11'5'' x 12'6'' | ||
| Basement | Utility Room | 7'9'' x 10'6'' | ||
| Basement | Storage | 6'8'' x 4'7'' | ||
| Basement | Recreation Room | 17'10'' x 28'0'' | ||
| Basement | 3pc Bathroom | Measurements not available | ||
| Basement | Bedroom | 12'5'' x 10'5'' | ||
| Main Level | Living Room | 12'11'' x 20'1'' | ||
| Main Level | Laundry Room | 7'6'' x 7'10'' | ||
| Main Level | Kitchen | 13'1'' x 15'11'' | ||
| Main Level | Foyer | 7'3'' x 9'1'' | ||
| Main Level | Dining Room | 13'1'' x 11'11'' | ||
| Main Level | 2pc Bathroom | 7'5'' x 3'5'' |
https://www.realtor.ca/real-estate/28781268/164-timber-trail-road-elmira
Emily Minielly
Salesperson
180 Weber Street South Unit A
Waterloo, Ontario N2J 2B2
Susan From
Salesperson
180 Weber Street South Unit A
Waterloo, Ontario N2J 2B2

