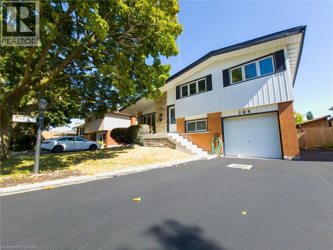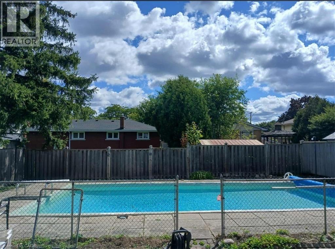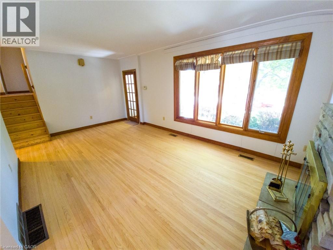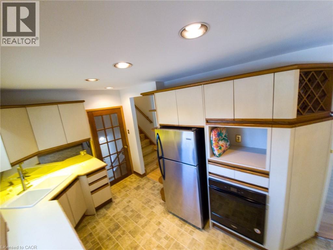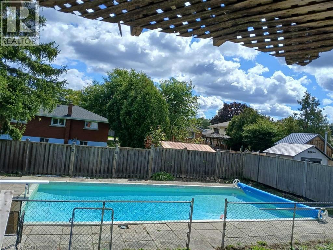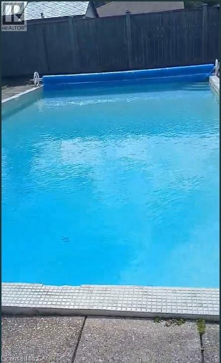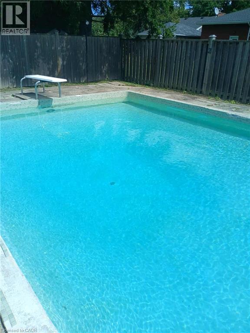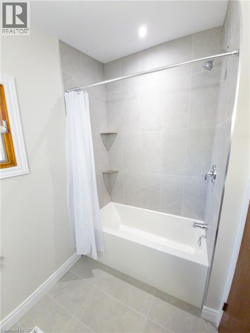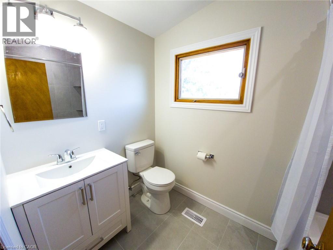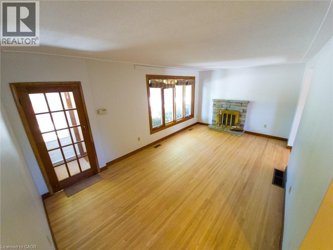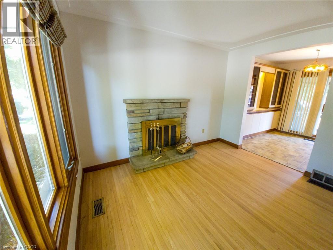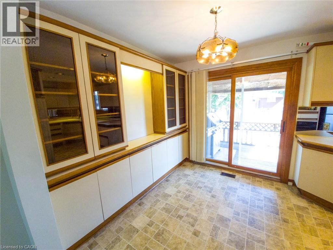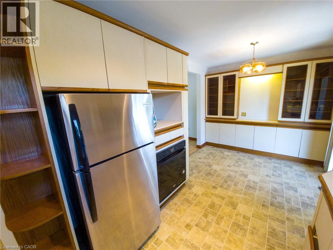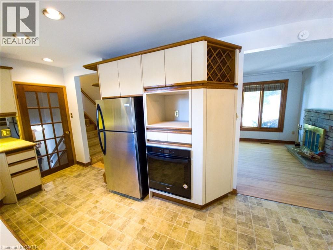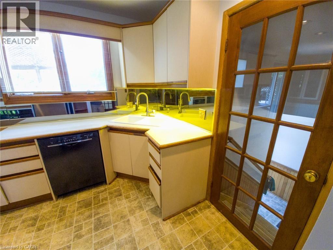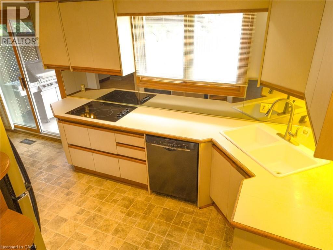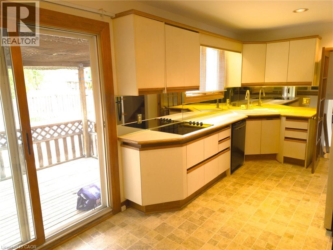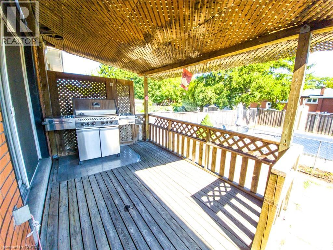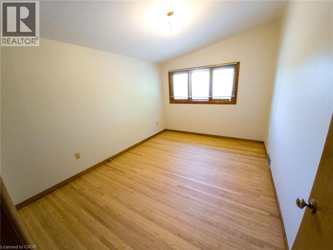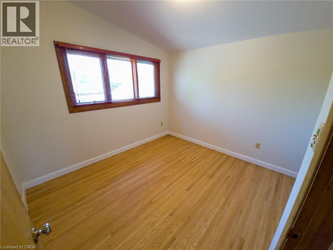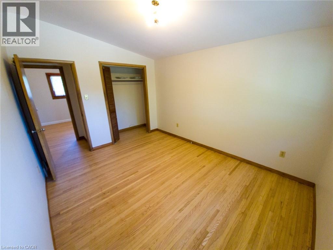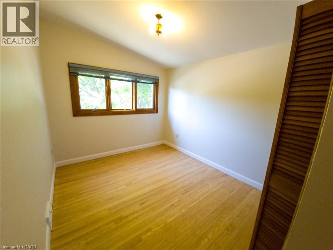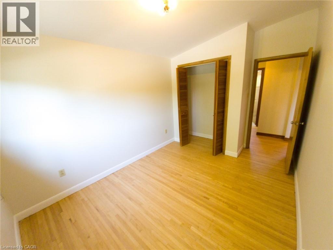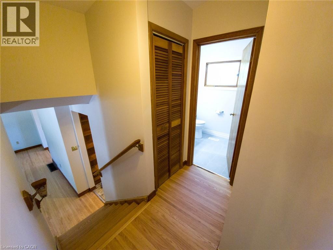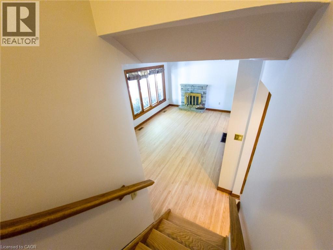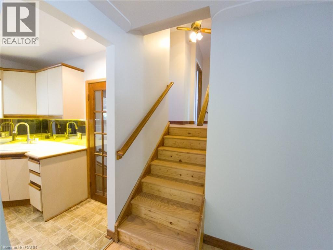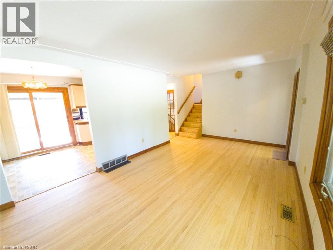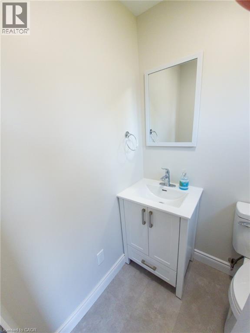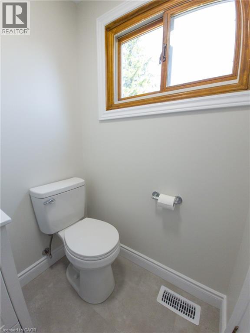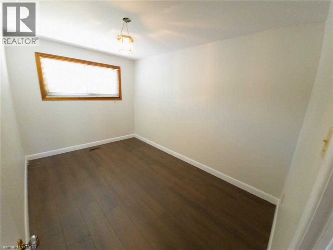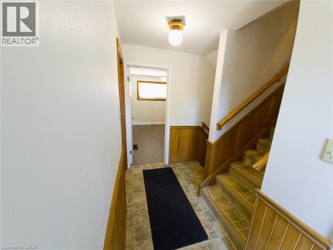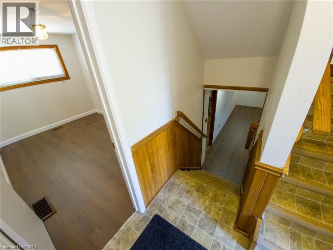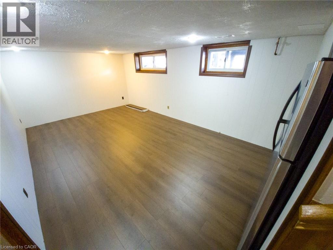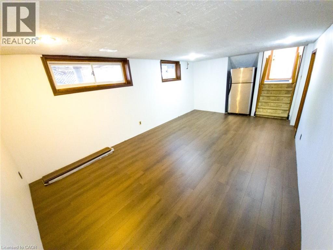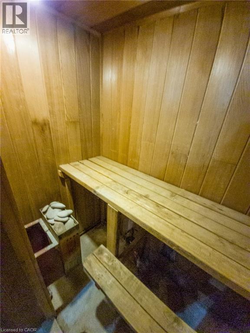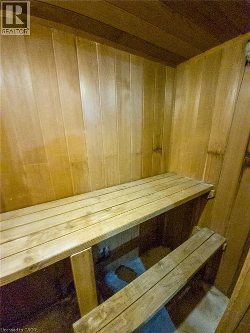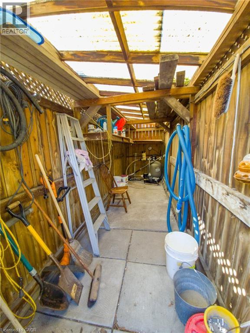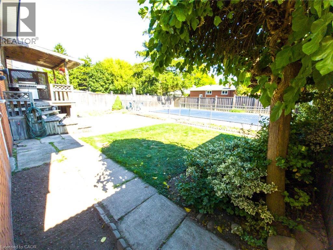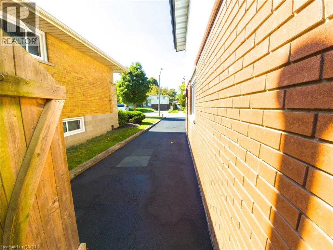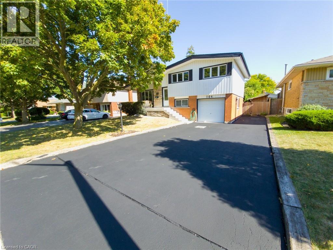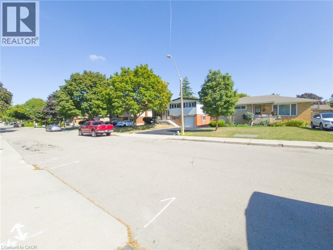164 Laurier Avenue Hamilton, Ontario L9C 3S6
$749,900
LOTS TO LOVE ON LAURIER! Sought after Mountain location on mature tree lined winding Avenue. Home immediately pops into your site with a stunning sized, just resealed 5 car driveway to handle all your attending guests. Beaming black top pops the white window finishings & bright siding in concert with red brick. Take the back gate to an open private backyard with your impressive fenced in 18x36 ft inground pool. Everyone is coming to your place all summer. Pool has diving board into 8 ft deep end gently rising to a 4 ft shallow end. The 4 level side split affords ground level walkout to the, convenient for entertaining, 2pc powder room so no wet feet are running thru the house. This level has a generous 4th bedroom or change room or hobby room. Spacious mudroom w/inside entry from the garage. A few short steps up is an interesting elegant kitchen with gleaming black built in appliances, counter top stove & wall oven, mirrored backsplash creates an interesting extra depth perception as light reflects back off of the wall lighting the surfaces and a great window view of the pool while making meals. Ample Dining Area extra cabinets to hid your China and accessories. Sliding patio door to covered deck with natural gas BBQ for the Captain to led the party above the patio and pool area. Living Room sits on top of refinished original hardwood with a hearty stone hearth holding a wood insert fireplace and a grand bank of windows over looking your shade Maple Tree. Sleeping level provides 3 generous bedrooms all sporting refinished hardwood flooring & a totally renovated full bath on stunning tile & matching tiled shower enclosure in bright soaker tub with gleaming chrome fixtures. Lowest level provides a bright sun lit long Rec Room perfect for movies & games. Like a Sauna? There is a neat little room off the laundry room that will fit 3 to 4 people for sweaty time! Great family package close to shopping, schools, bus routes & only a 5 min walk to Mohawk College! (id:63008)
Property Details
| MLS® Number | 40772188 |
| Property Type | Single Family |
| AmenitiesNearBy | Airport |
| CommunicationType | High Speed Internet |
| CommunityFeatures | Quiet Area |
| EquipmentType | Water Heater |
| Features | Paved Driveway, Automatic Garage Door Opener, Private Yard |
| ParkingSpaceTotal | 6 |
| PoolType | Inground Pool |
| RentalEquipmentType | Water Heater |
| Structure | Shed |
Building
| BathroomTotal | 2 |
| BedroomsAboveGround | 3 |
| BedroomsBelowGround | 1 |
| BedroomsTotal | 4 |
| Appliances | Dishwasher, Dryer, Oven - Built-in, Refrigerator, Sauna, Stove, Water Meter, Washer, Hood Fan, Window Coverings, Garage Door Opener |
| ArchitecturalStyle | Raised Bungalow |
| BasementDevelopment | Partially Finished |
| BasementType | Full (partially Finished) |
| ConstructedDate | 1959 |
| ConstructionStyleAttachment | Detached |
| CoolingType | Central Air Conditioning |
| ExteriorFinish | Brick Veneer, Stone, Vinyl Siding |
| FireplaceFuel | Wood |
| FireplacePresent | Yes |
| FireplaceTotal | 1 |
| FireplaceType | Insert,other - See Remarks |
| HalfBathTotal | 1 |
| HeatingFuel | Natural Gas |
| HeatingType | Forced Air |
| StoriesTotal | 1 |
| SizeInterior | 1586 Sqft |
| Type | House |
| UtilityWater | Municipal Water |
Parking
| Attached Garage |
Land
| AccessType | Road Access |
| Acreage | No |
| LandAmenities | Airport |
| Sewer | Sanitary Sewer |
| SizeDepth | 110 Ft |
| SizeFrontage | 55 Ft |
| SizeIrregular | 0.139 |
| SizeTotal | 0.139 Ac|under 1/2 Acre |
| SizeTotalText | 0.139 Ac|under 1/2 Acre |
| ZoningDescription | R1 |
Rooms
| Level | Type | Length | Width | Dimensions |
|---|---|---|---|---|
| Second Level | 4pc Bathroom | Measurements not available | ||
| Second Level | Bedroom | 10'10'' x 8'11'' | ||
| Second Level | Bedroom | 10'8'' x 10'0'' | ||
| Second Level | Primary Bedroom | 12'10'' x 9'11'' | ||
| Basement | Laundry Room | 19'2'' x 8'6'' | ||
| Basement | Sauna | 6'0'' x 2'11'' | ||
| Basement | Recreation Room | 18'10'' x 11'8'' | ||
| Lower Level | Mud Room | 11'6'' x 4' | ||
| Lower Level | 2pc Bathroom | Measurements not available | ||
| Lower Level | Bedroom | 12'4'' x 8'1'' | ||
| Main Level | Foyer | 3'10'' x 3'6'' | ||
| Main Level | Eat In Kitchen | 19'1'' x 8'11'' | ||
| Main Level | Living Room | 19'1'' x 11'4'' |
Utilities
| Cable | Available |
| Electricity | Available |
| Natural Gas | Available |
| Telephone | Available |
https://www.realtor.ca/real-estate/28899686/164-laurier-avenue-hamilton
Thomas Flatt
Broker of Record
139 King St. W.,
Hagersville, Ontario N0A 1H0

