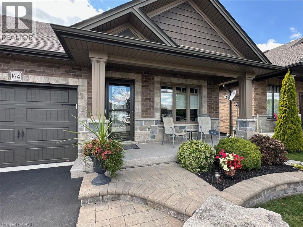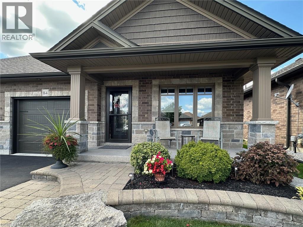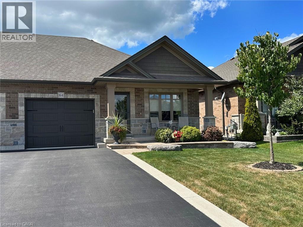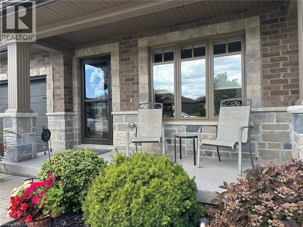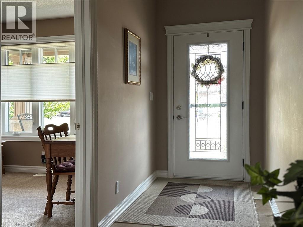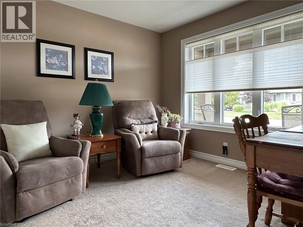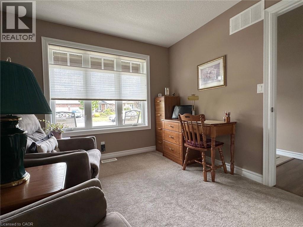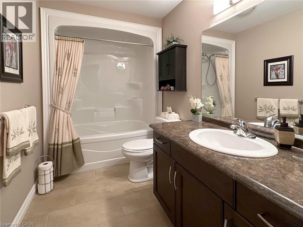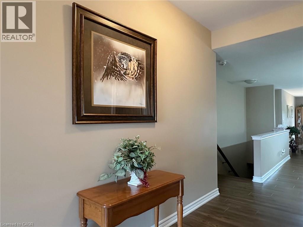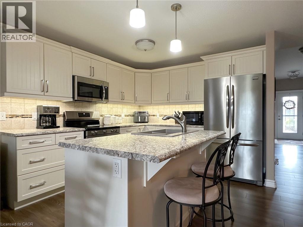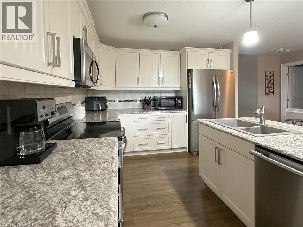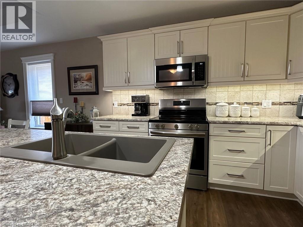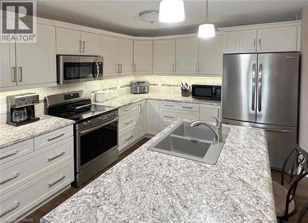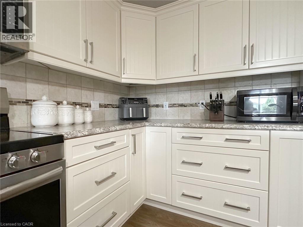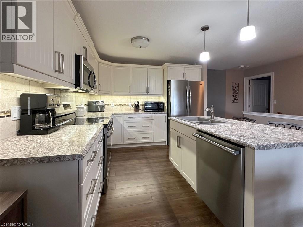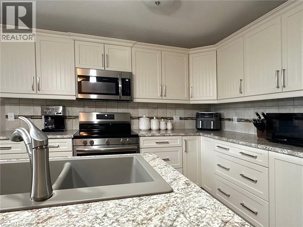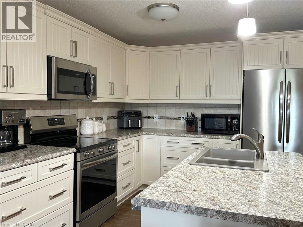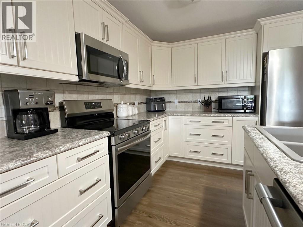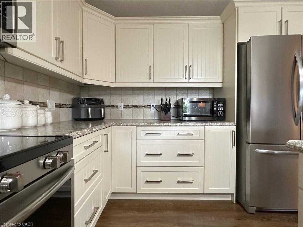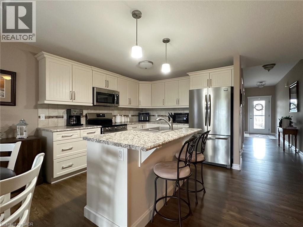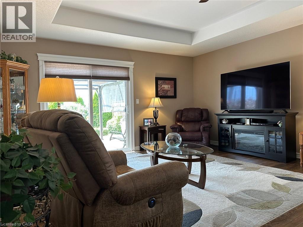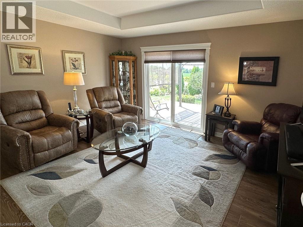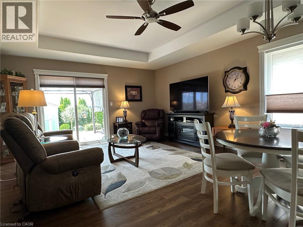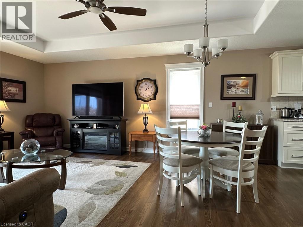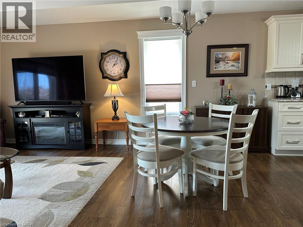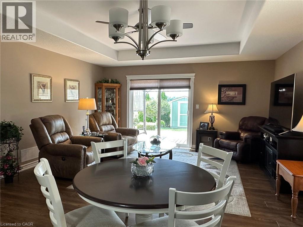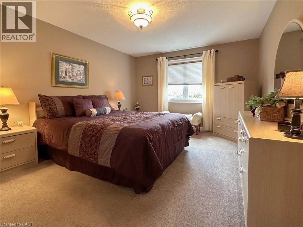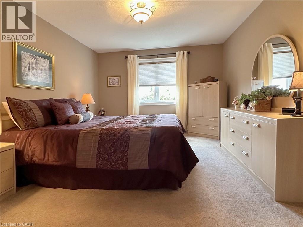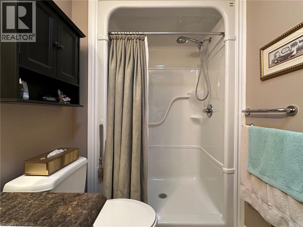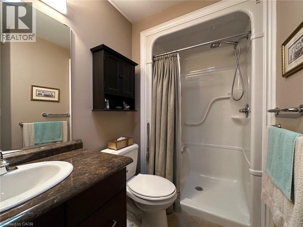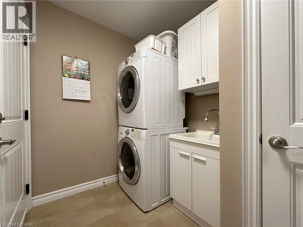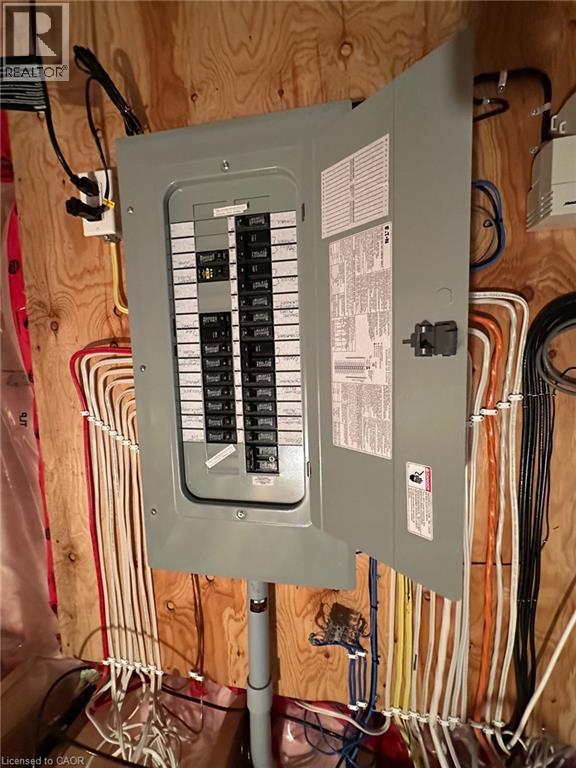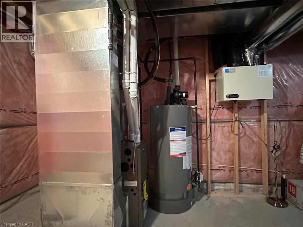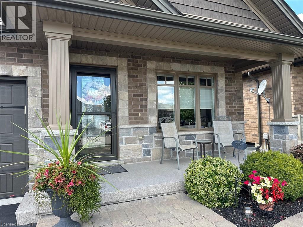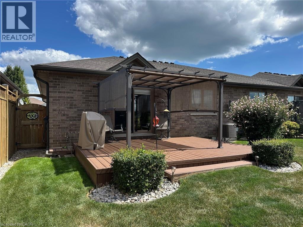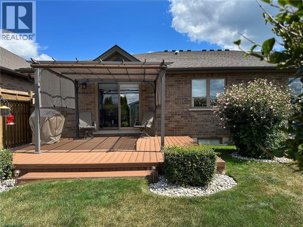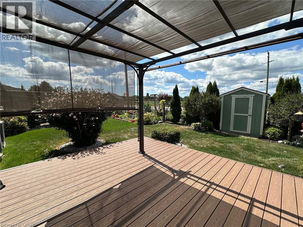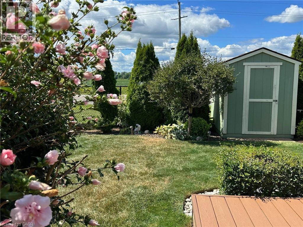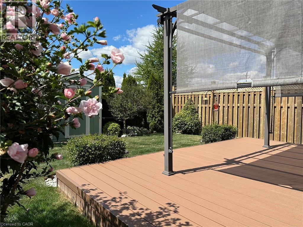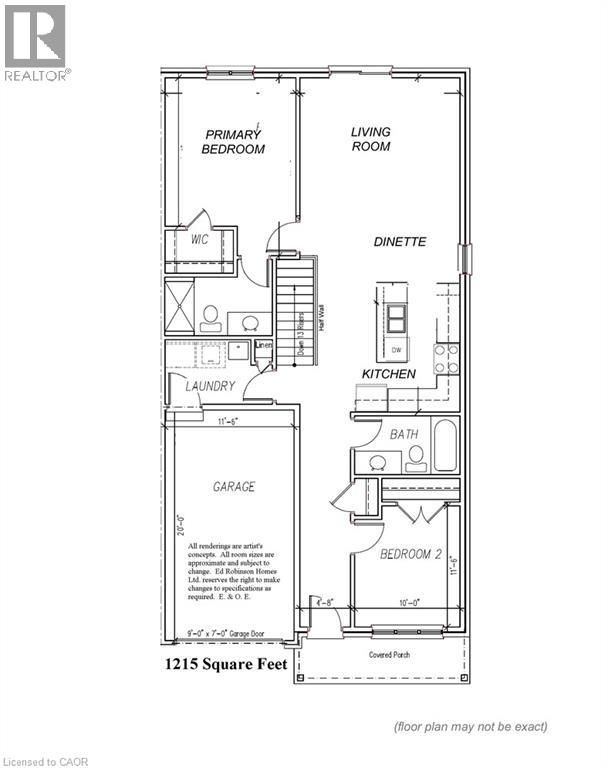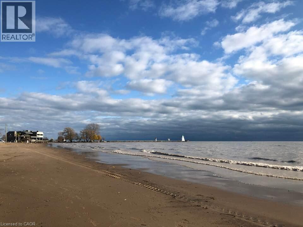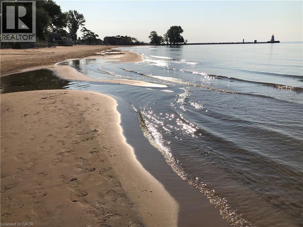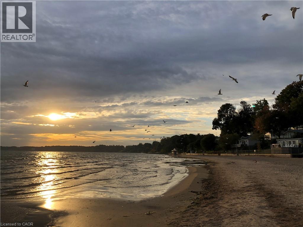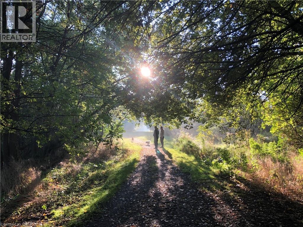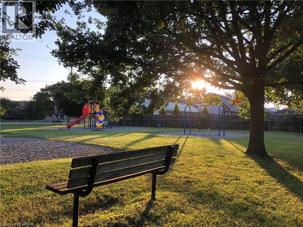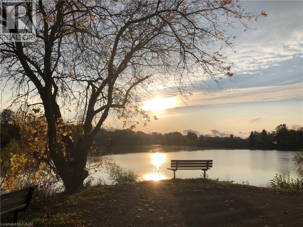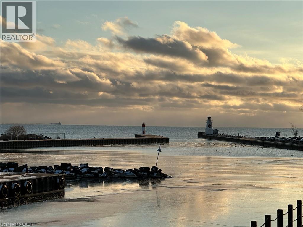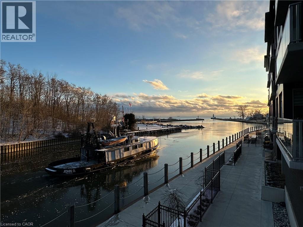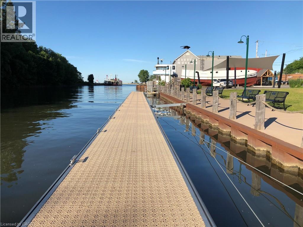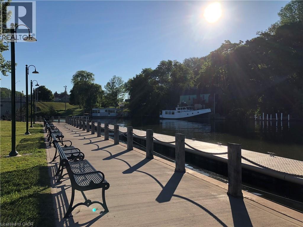164 Angler Avenue Port Dover, Ontario N0A 1N3
$634,800
This immaculate stone and brick semi-detached bungalow is situated in a desirable neighborhood, offering both comfort and style. With 2 bedrooms and 2 bathrooms, this property features a welcoming covered front porch and an upgraded kitchen equipped with an island, under-cabinet lighting, and stainless steel appliances. The generous primary bedroom includes a walk-in closet and an ensuite bathroom for added convenience. The second bedroom, currently set up as a sitting room, is great flex space - perfect for an extra bedroom, office, study etc. Step outside to enjoy the beautifully landscaped yard featuring a composite deck with pergola with sunshades, natural gas line (BBQ included), and a shed for additional storage. The unfinished basement has a rough in for a third bathroom. With a main floor laundry and an attached garage, this home is designed for low maintenance, comfortable living. (id:63008)
Property Details
| MLS® Number | 40763808 |
| Property Type | Single Family |
| AmenitiesNearBy | Beach, Golf Nearby, Marina, Schools |
| EquipmentType | Water Heater |
| Features | Automatic Garage Door Opener |
| ParkingSpaceTotal | 2 |
| RentalEquipmentType | Water Heater |
| Structure | Shed |
Building
| BathroomTotal | 2 |
| BedroomsAboveGround | 2 |
| BedroomsTotal | 2 |
| Appliances | Dishwasher, Dryer, Refrigerator, Stove, Washer, Microwave Built-in |
| ArchitecturalStyle | Bungalow |
| BasementDevelopment | Unfinished |
| BasementType | Full (unfinished) |
| ConstructedDate | 2015 |
| ConstructionStyleAttachment | Semi-detached |
| CoolingType | Central Air Conditioning |
| ExteriorFinish | Brick, Stone |
| FoundationType | Poured Concrete |
| HeatingFuel | Natural Gas |
| HeatingType | Forced Air |
| StoriesTotal | 1 |
| SizeInterior | 1215 Sqft |
| Type | House |
| UtilityWater | Municipal Water |
Parking
| Attached Garage |
Land
| Acreage | No |
| LandAmenities | Beach, Golf Nearby, Marina, Schools |
| Sewer | Municipal Sewage System |
| SizeDepth | 113 Ft |
| SizeFrontage | 32 Ft |
| SizeTotalText | Under 1/2 Acre |
| ZoningDescription | R2 14.503 |
Rooms
| Level | Type | Length | Width | Dimensions |
|---|---|---|---|---|
| Main Level | Laundry Room | 8'10'' x 5'8'' | ||
| Main Level | Full Bathroom | 7'6'' x 8'7'' | ||
| Main Level | Primary Bedroom | 11'5'' x 16'5'' | ||
| Main Level | Living Room | 12'3'' x 14'9'' | ||
| Main Level | Dinette | 7'0'' x 14'0'' | ||
| Main Level | Kitchen | 13'8'' x 11'0'' | ||
| Main Level | 4pc Bathroom | 9'8'' x 5'5'' | ||
| Main Level | Bedroom | 9'10'' x 11'5'' | ||
| Main Level | Foyer | 4'7'' x 19'2'' |
https://www.realtor.ca/real-estate/28785310/164-angler-avenue-port-dover
Cindy Pichette
Broker of Record
206 St. George St, Box 1146
Port Dover, Ontario N0A 1N0

