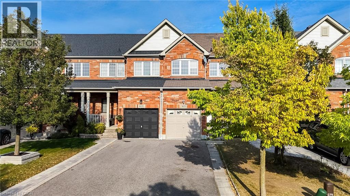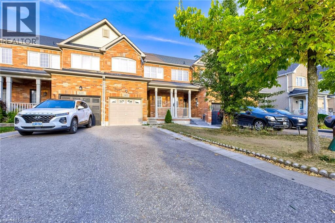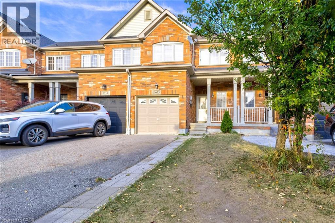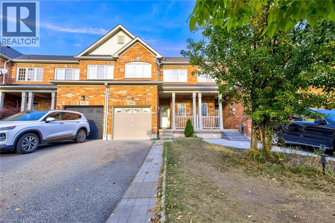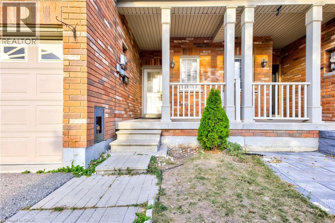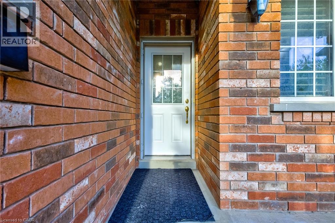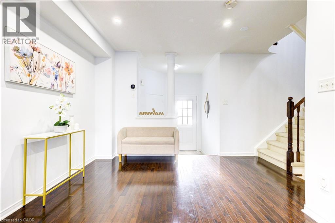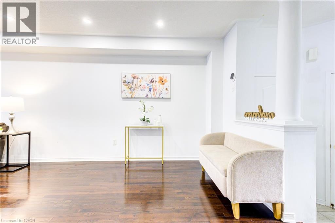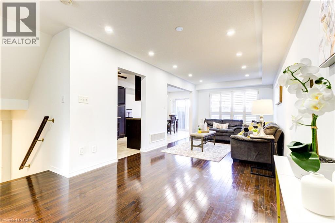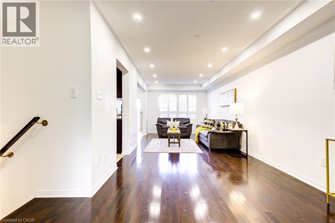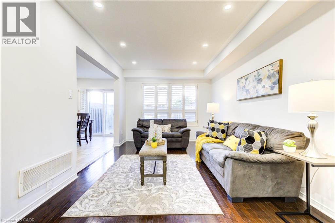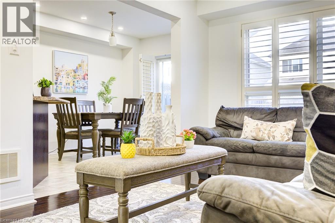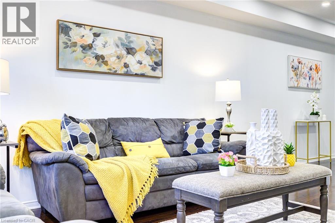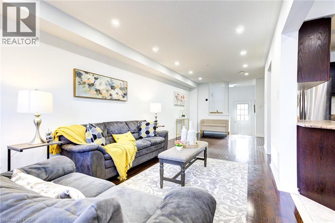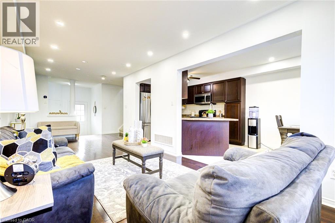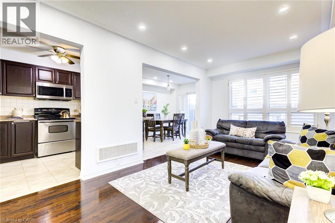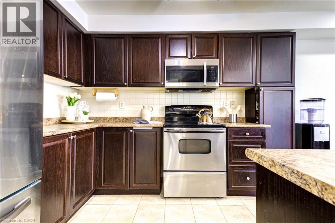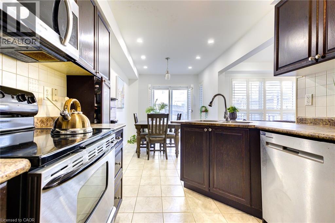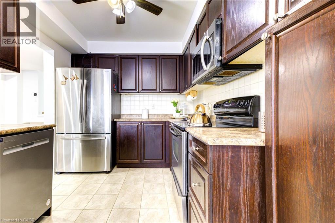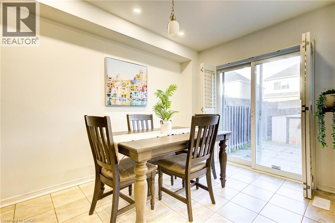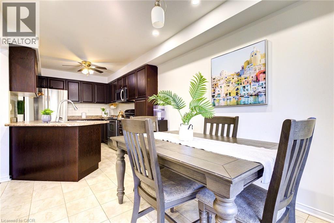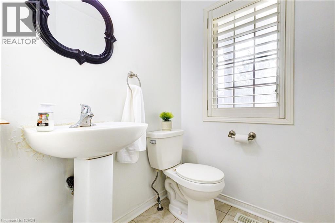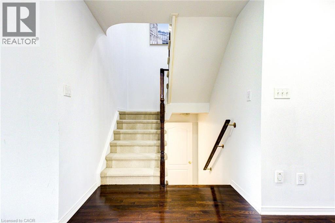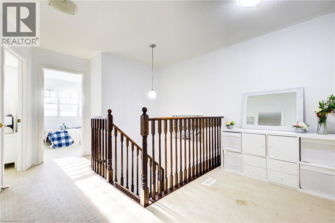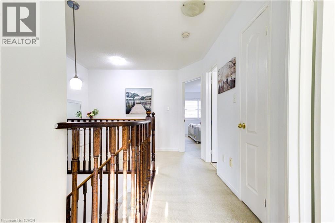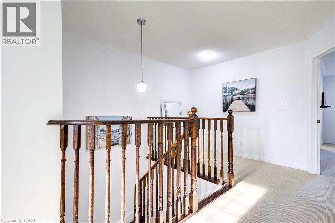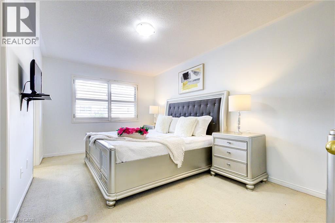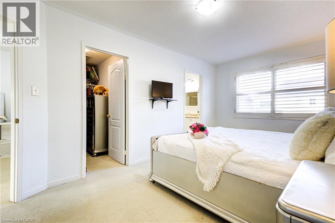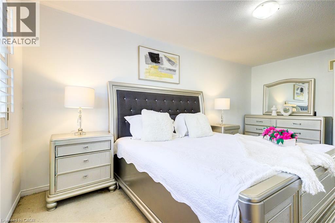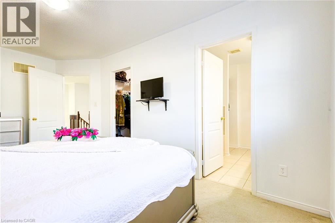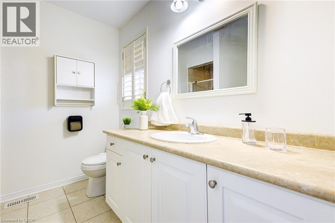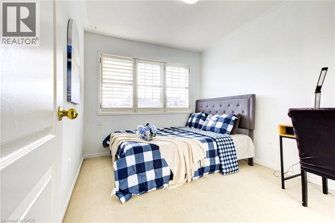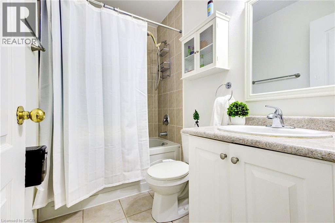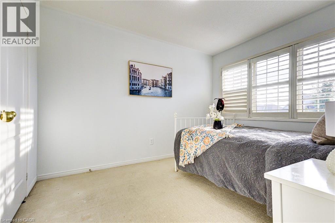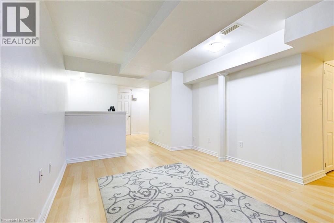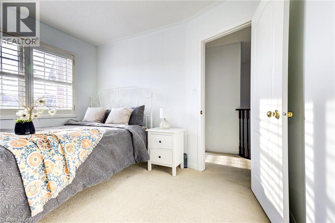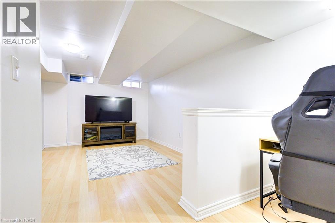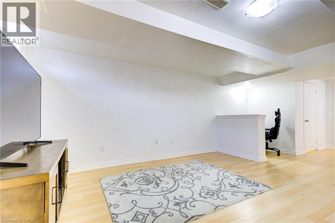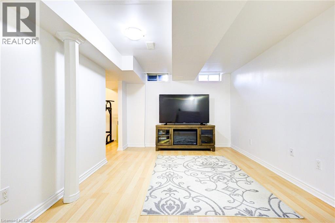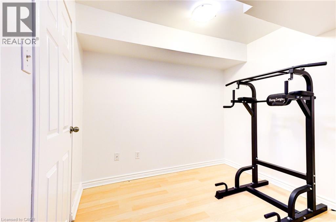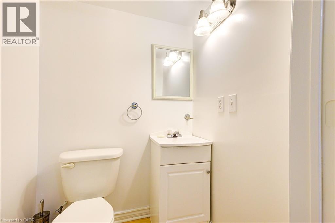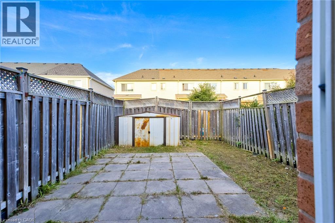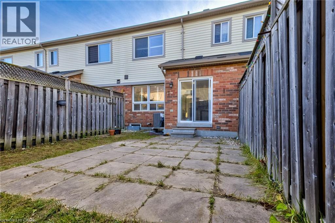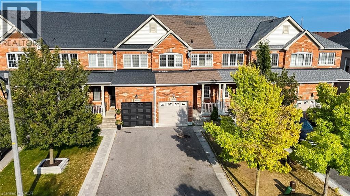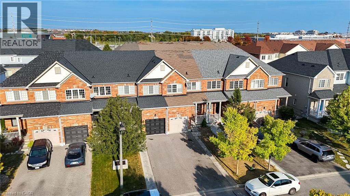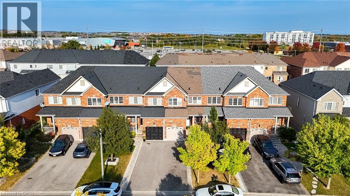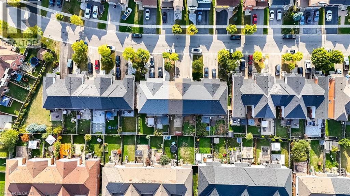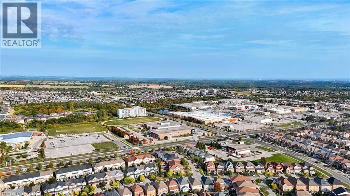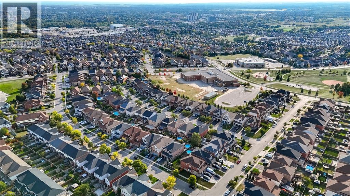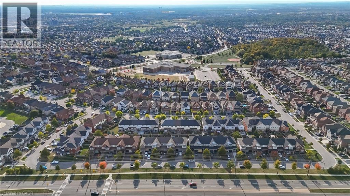1633 Frolis Street Oshawa, Ontario L1K 0L4
$849,000
A-F-F-O-R-D-A-B-L-E -- F-R-E-E-H-O-L-D !! Explore this 3 Bedroom 4 Bath Townhouse right in the heart of Oshawa! Walk into a Spacious Living Room that can easily fit a number of couches and chairs, leading into the cozy dark accented kitchen and its accompanying Dining Room. Each room full of natural light from the large windows and slide open backyard door! The upstairs features 2 large Bedrooms and an even larger Master Bedroom hosting its very own ensuite! With a fully finished basement, you can re-imagine to your hearts content turning it into a craft room, a home theatre, a recreation room, and even a home gym! Not only that, but Location is everything! Groceries, shopping, schools, all at your fingertips, just a short walk away! (id:63008)
Property Details
| MLS® Number | 40773928 |
| Property Type | Single Family |
| AmenitiesNearBy | Shopping |
| ParkingSpaceTotal | 3 |
Building
| BedroomsAboveGround | 3 |
| BedroomsTotal | 3 |
| ArchitecturalStyle | 2 Level |
| BasementDevelopment | Finished |
| BasementType | Full (finished) |
| ConstructionStyleAttachment | Attached |
| CoolingType | Central Air Conditioning |
| ExteriorFinish | Brick |
| HeatingType | Forced Air |
| StoriesTotal | 2 |
| SizeInterior | 2098 Sqft |
| Type | Row / Townhouse |
| UtilityWater | Municipal Water |
Parking
| Attached Garage |
Land
| Acreage | No |
| LandAmenities | Shopping |
| Sewer | Sanitary Sewer |
| SizeDepth | 105 Ft |
| SizeFrontage | 20 Ft |
| SizeTotalText | Under 1/2 Acre |
| ZoningDescription | R3-a.y4.5.c55 |
Rooms
| Level | Type | Length | Width | Dimensions |
|---|---|---|---|---|
| Second Level | Bedroom | 9'8'' x 11'1'' | ||
| Second Level | Bedroom | 8'8'' x 11'1'' | ||
| Second Level | Primary Bedroom | 10'1'' x 17'3'' | ||
| Basement | Den | 10'1'' x 8'8'' | ||
| Basement | Recreation Room | 19'0'' x 12'4'' | ||
| Main Level | Breakfast | 10'1'' x 8'5'' | ||
| Main Level | Kitchen | 12'1'' x 8'5'' | ||
| Main Level | Dining Room | 25'1'' x 10'1'' | ||
| Main Level | Living Room | 25'1'' x 10'1'' |
https://www.realtor.ca/real-estate/28916854/1633-frolis-street-oshawa
Waleed Elsayed
Salesperson
7-871 Victoria St. N., Unit 355a
Kitchener, Ontario N2B 3S4

