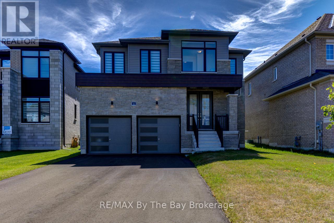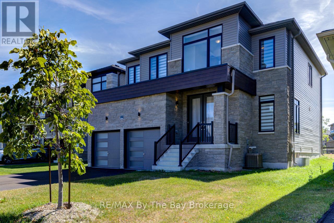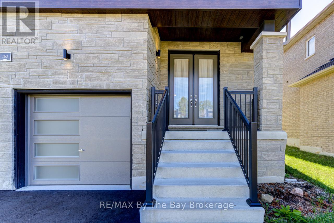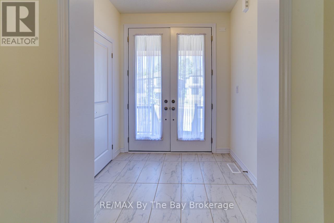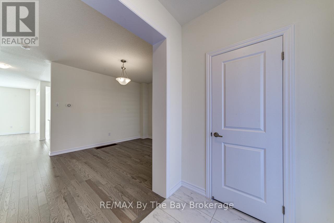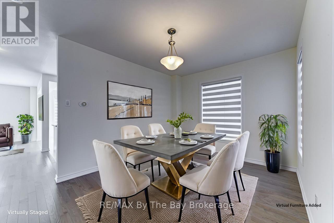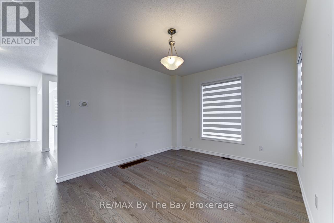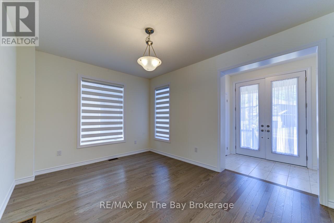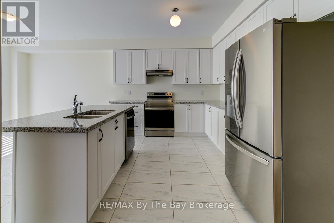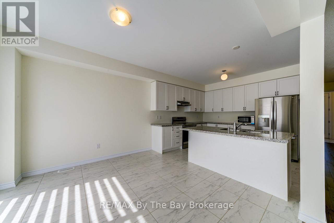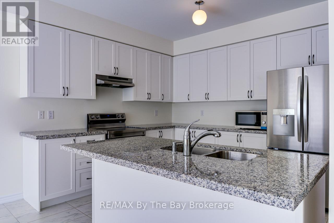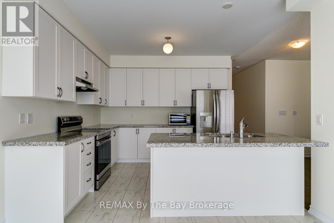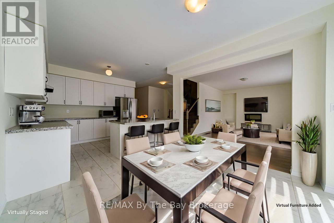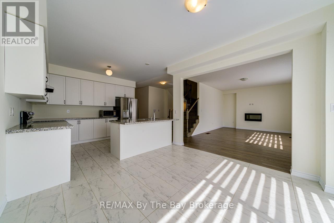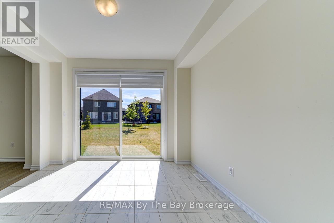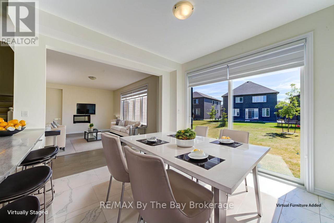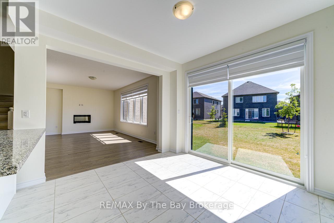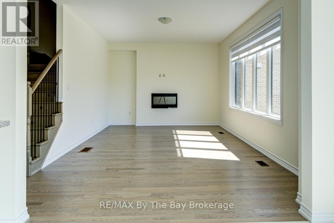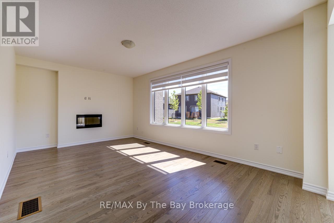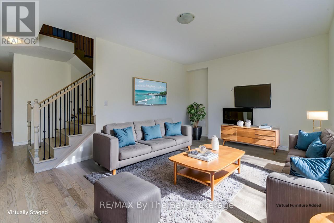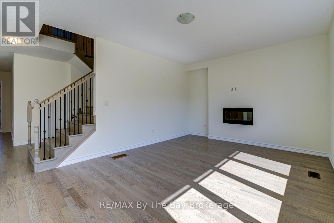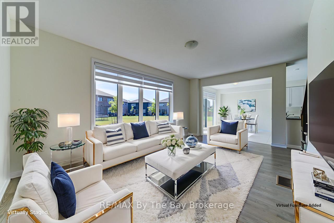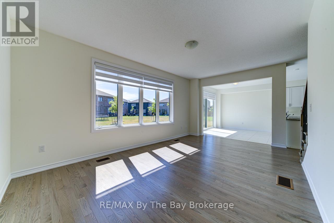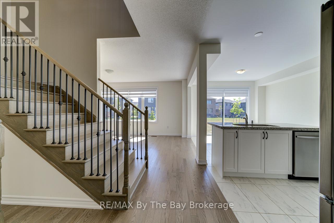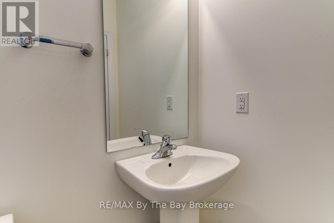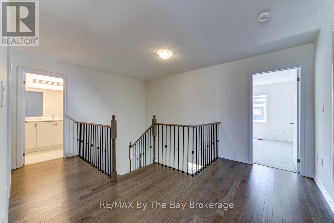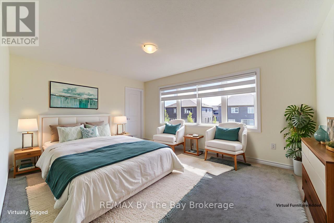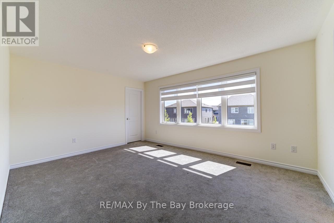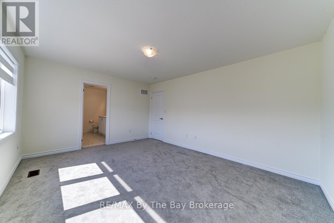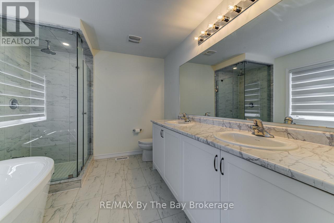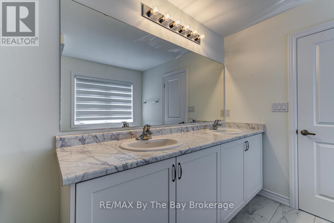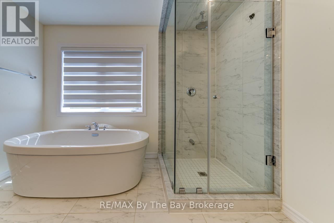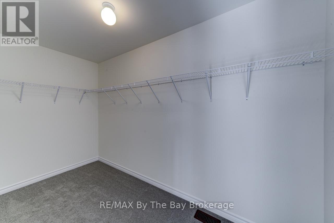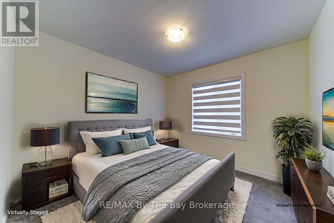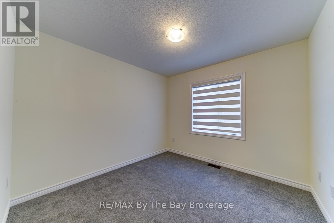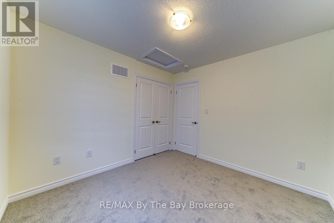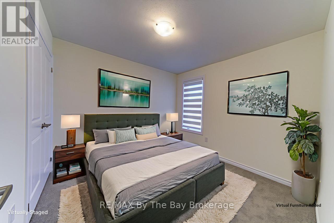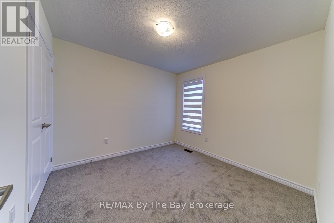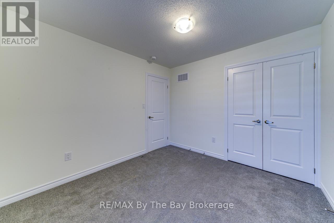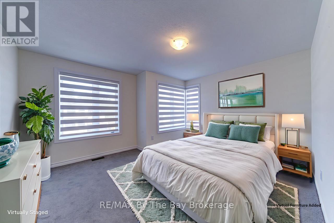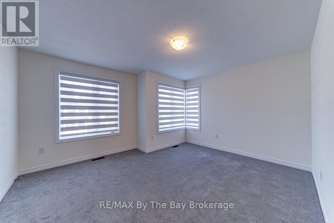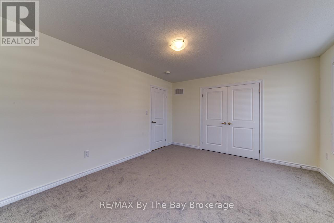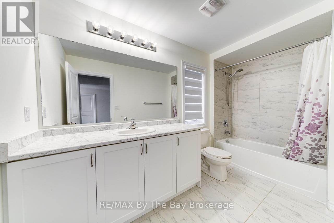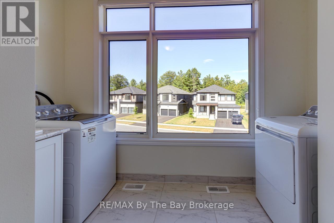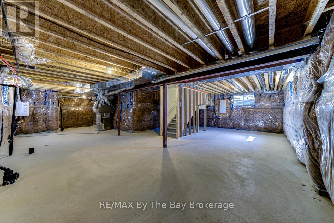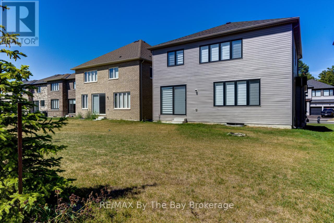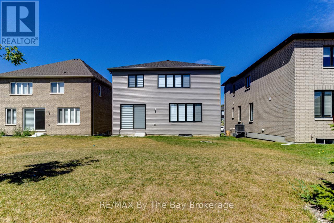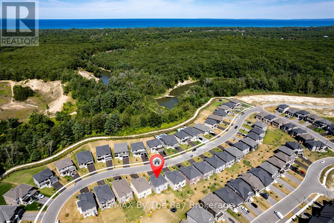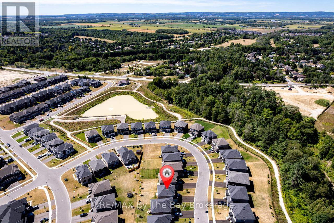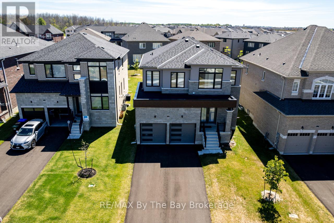163 Rosanne Circle Wasaga Beach, Ontario L9Z 0N1
$2,800 Monthly
Annual Lease! Welcome to the sought-after Rivers Edge community, where contemporary design meets everyday comfort. This spacious Bower model offers 2,218 sq. ft. of living space, featuring 4 bedrooms and 3 bathrooms, perfect for families or those who love entertaining. The home boasts a stylish modern exterior and a thoughtful layout, including the convenience of second-floor laundry. Located close to Wasaga Beach Public School, this home is ideal for families. You're only 15 minutes to Collingwood, 25 minutes to Blue Mountain, 30 minutes to Barrie, and 20 minutes to Angus, making it an excellent choice for commuters and those seeking a balance of lifestyle and accessibility. Book your showing today. (id:63008)
Property Details
| MLS® Number | S12358314 |
| Property Type | Single Family |
| Community Name | Wasaga Beach |
| EquipmentType | Water Heater, Water Heater - Tankless |
| Features | Sump Pump |
| ParkingSpaceTotal | 6 |
| RentalEquipmentType | Water Heater, Water Heater - Tankless |
Building
| BathroomTotal | 3 |
| BedroomsAboveGround | 4 |
| BedroomsTotal | 4 |
| Amenities | Fireplace(s) |
| Appliances | Garage Door Opener Remote(s), Water Heater, Blinds, Dishwasher, Dryer, Garage Door Opener, Microwave, Hood Fan, Stove, Washer, Refrigerator |
| BasementDevelopment | Unfinished |
| BasementType | Full (unfinished) |
| ConstructionStyleAttachment | Detached |
| CoolingType | Central Air Conditioning |
| ExteriorFinish | Stone, Vinyl Siding |
| FireplacePresent | Yes |
| FoundationType | Poured Concrete |
| HalfBathTotal | 1 |
| HeatingFuel | Natural Gas |
| HeatingType | Forced Air |
| StoriesTotal | 2 |
| SizeInterior | 2000 - 2500 Sqft |
| Type | House |
| UtilityWater | Municipal Water |
Parking
| Attached Garage | |
| Garage |
Land
| Acreage | No |
| Sewer | Sanitary Sewer |
Rooms
| Level | Type | Length | Width | Dimensions |
|---|---|---|---|---|
| Second Level | Primary Bedroom | 4.72 m | 3.61 m | 4.72 m x 3.61 m |
| Second Level | Bedroom 2 | 3.05 m | 3.05 m | 3.05 m x 3.05 m |
| Second Level | Bedroom 3 | 3.05 m | 3.1 m | 3.05 m x 3.1 m |
| Second Level | Bedroom 4 | 4.27 m | 3.2 m | 4.27 m x 3.2 m |
| Main Level | Dining Room | 4.42 m | 3.35 m | 4.42 m x 3.35 m |
| Main Level | Kitchen | 3.45 m | 3.2 m | 3.45 m x 3.2 m |
| Main Level | Eating Area | 3.45 m | 3.2 m | 3.45 m x 3.2 m |
| Main Level | Family Room | 5.89 m | 3.61 m | 5.89 m x 3.61 m |
https://www.realtor.ca/real-estate/28763980/163-rosanne-circle-wasaga-beach-wasaga-beach
Margaret Grainger
Salesperson
6-1263 Mosley Street
Wasaga Beach, Ontario L9Z 2Y7

