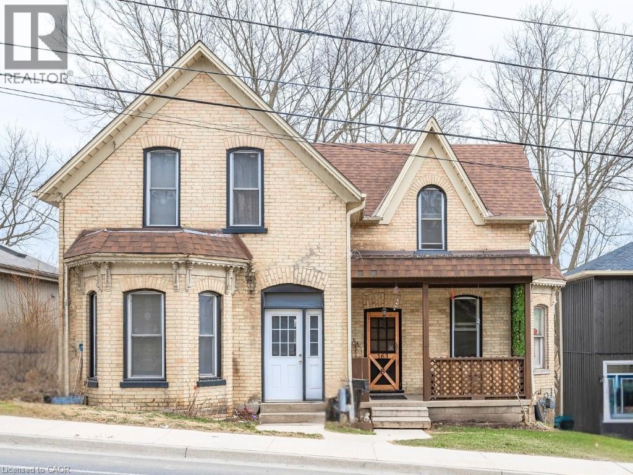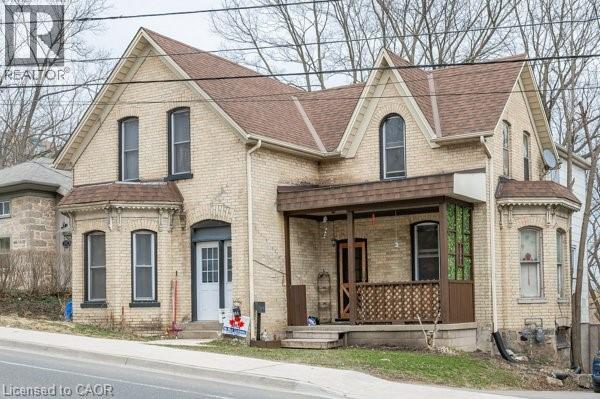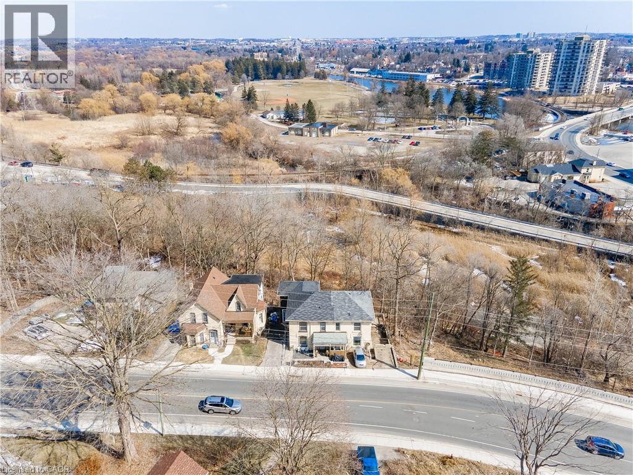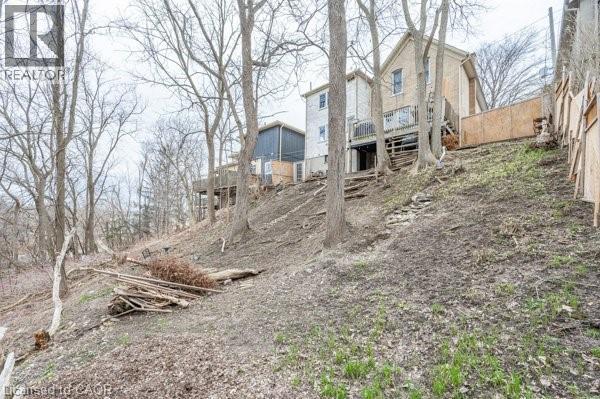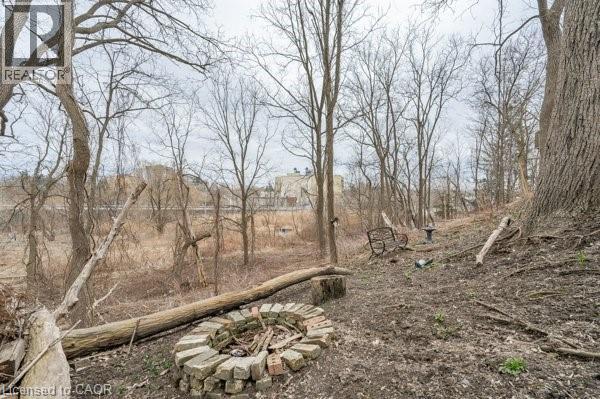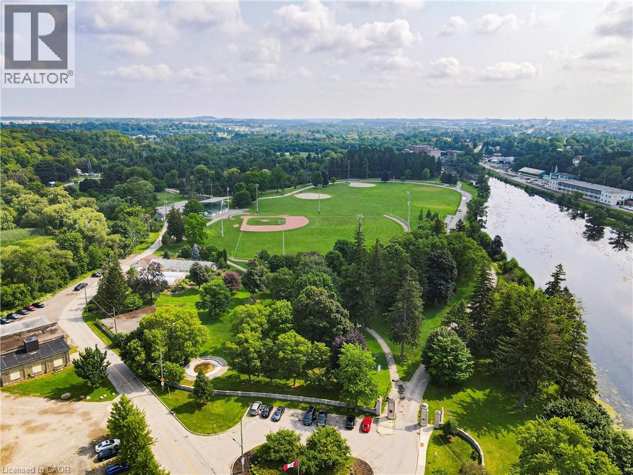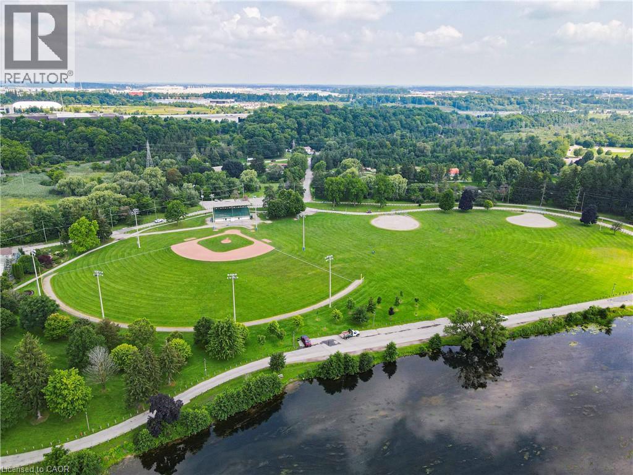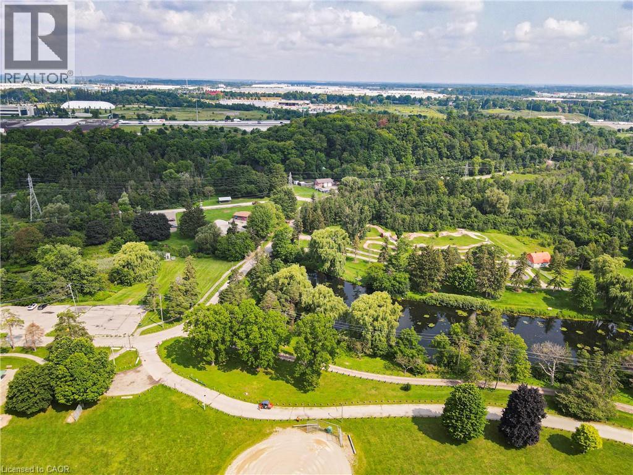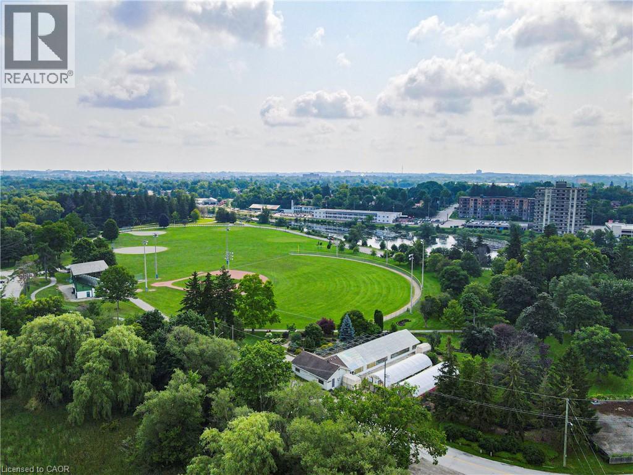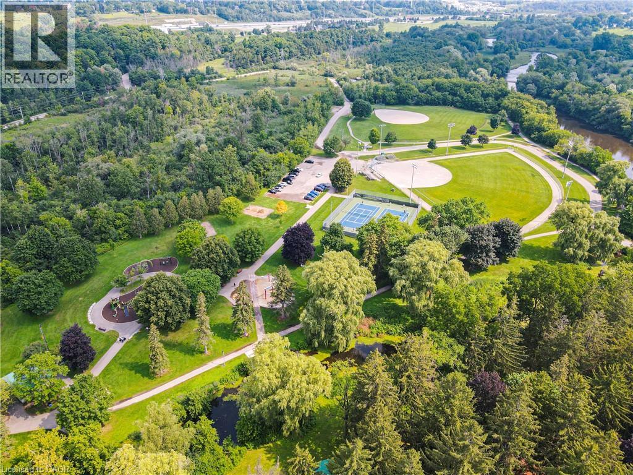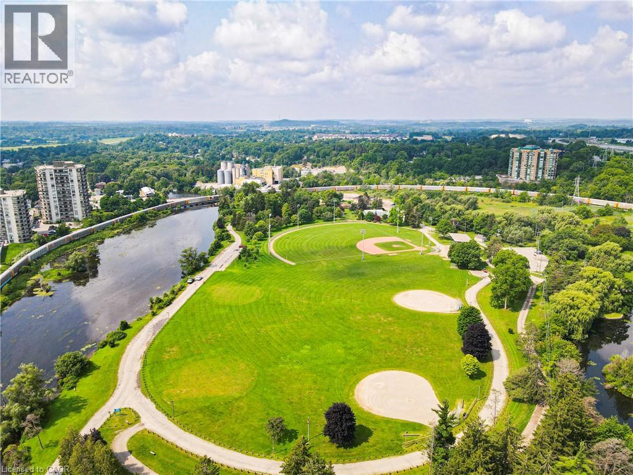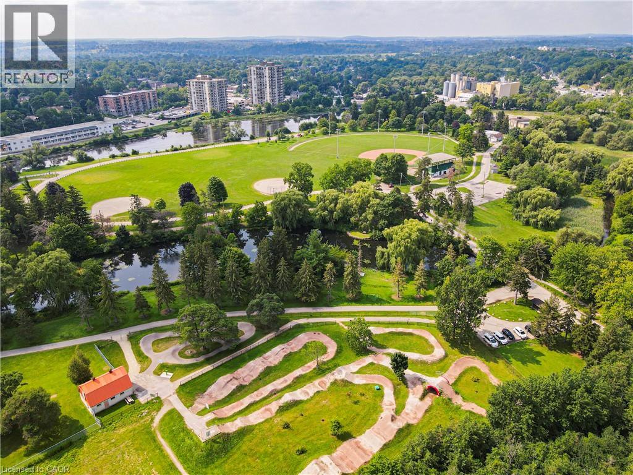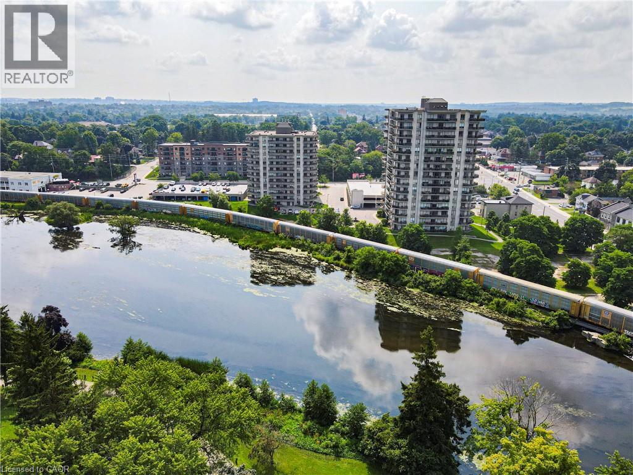163 Fountain Street N Cambridge, Ontario N3H 1H7
$599,900
Minutes to the 401 and downtown Preston, this 2,600 sq. ft. yellow-brick century home is packed with opportunity. Set up as a legal non-conforming side-by-side duplex featuring a 3-bedroom unit and a 2-bedroom unit, this property is ready for an investor or renovator with vision. Tenants are willing to stay, giving you income while you plan your upgrades, or move into one side and renovate the other. With large principal rooms, two staircases, and heritage character throughout, the bones are here for a spectacular transformation. Whether you update it as a strong cash-flowing duplex or restore it into a show-stopping single-family home, this property is the definition of potential. Steps to Toyota, parks, and downtown amenities this is an investment you won’t want to miss! (id:63008)
Property Details
| MLS® Number | 40767160 |
| Property Type | Single Family |
| AmenitiesNearBy | Airport, Hospital, Park, Place Of Worship, Public Transit, Shopping |
| EquipmentType | Water Heater |
| ParkingSpaceTotal | 2 |
| RentalEquipmentType | Water Heater |
Building
| BathroomTotal | 2 |
| BedroomsAboveGround | 5 |
| BedroomsTotal | 5 |
| ArchitecturalStyle | 2 Level |
| BasementDevelopment | Unfinished |
| BasementType | Full (unfinished) |
| ConstructionStyleAttachment | Detached |
| CoolingType | Central Air Conditioning |
| ExteriorFinish | Brick |
| Fixture | Ceiling Fans |
| FoundationType | Block |
| HeatingFuel | Natural Gas |
| HeatingType | Forced Air |
| StoriesTotal | 2 |
| SizeInterior | 2602 Sqft |
| Type | House |
| UtilityWater | Municipal Water |
Land
| AccessType | Highway Access, Highway Nearby |
| Acreage | No |
| LandAmenities | Airport, Hospital, Park, Place Of Worship, Public Transit, Shopping |
| Sewer | Municipal Sewage System |
| SizeFrontage | 54 Ft |
| SizeTotalText | Under 1/2 Acre |
| ZoningDescription | R3 |
Rooms
| Level | Type | Length | Width | Dimensions |
|---|---|---|---|---|
| Second Level | 4pc Bathroom | Measurements not available | ||
| Second Level | Bedroom | 8'2'' x 8'11'' | ||
| Second Level | Primary Bedroom | 15'9'' x 14'3'' | ||
| Second Level | 4pc Bathroom | Measurements not available | ||
| Second Level | Bedroom | 8'11'' x 16'1'' | ||
| Second Level | Bedroom | 9'1'' x 11'11'' | ||
| Second Level | Primary Bedroom | 15'0'' x 8'7'' | ||
| Basement | Laundry Room | 15'2'' x 14'0'' | ||
| Main Level | Kitchen | 11'9'' x 14'7'' | ||
| Main Level | Living Room | 19'3'' x 14'4'' | ||
| Main Level | Dining Room | 12'0'' x 9'4'' | ||
| Main Level | Kitchen | 17'8'' x 12'2'' | ||
| Main Level | Living Room | 12'0'' x 15'0'' |
https://www.realtor.ca/real-estate/28837009/163-fountain-street-n-cambridge
Tony Monteiro
Salesperson
4-471 Hespeler Rd Unit 4 (Upper)
Cambridge, Ontario N1R 6J2

