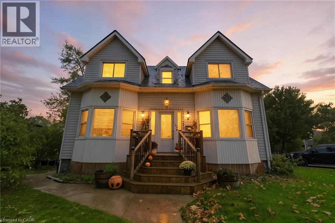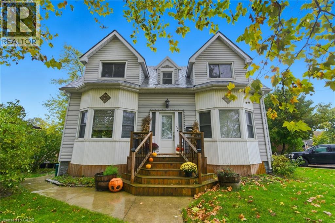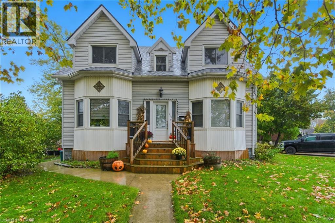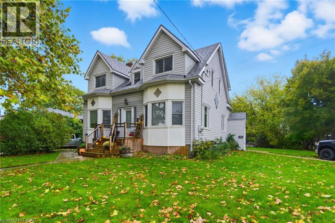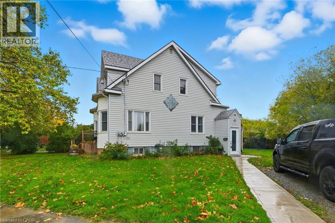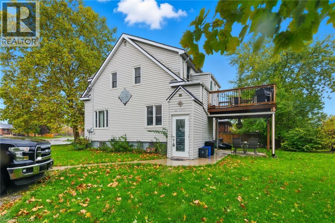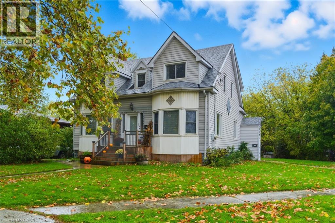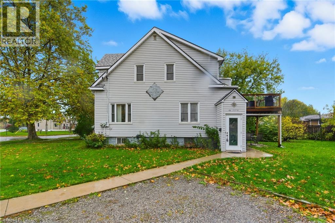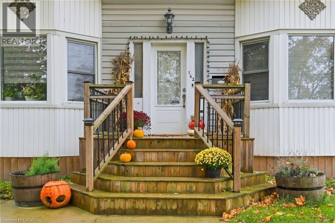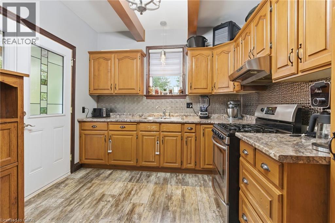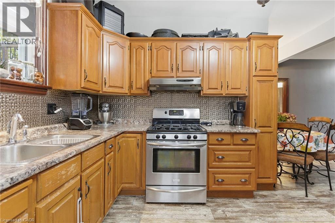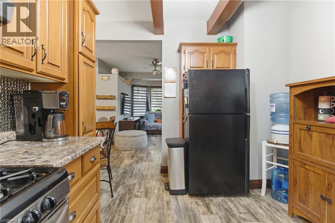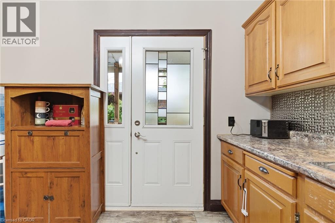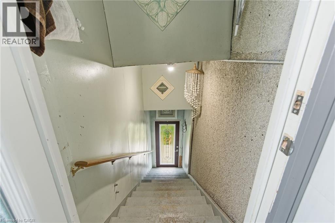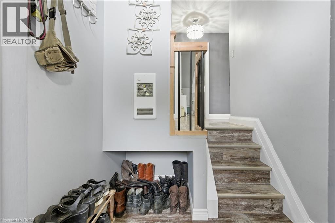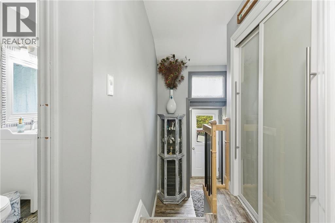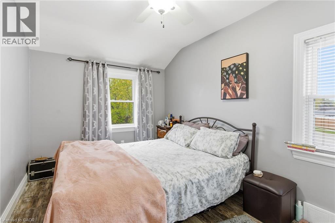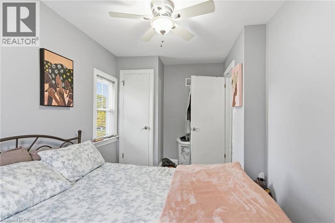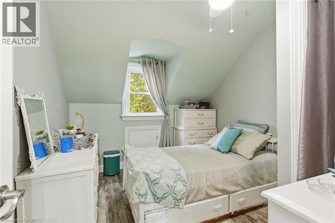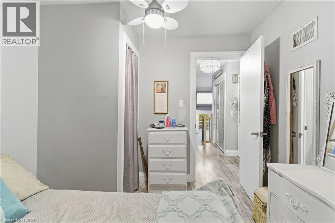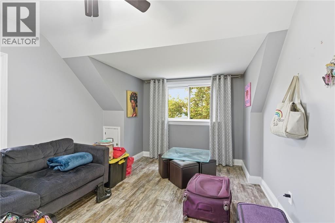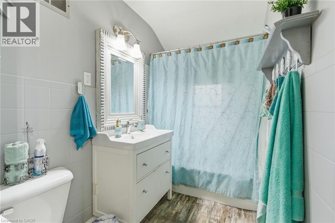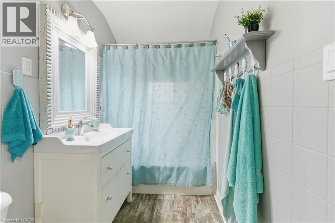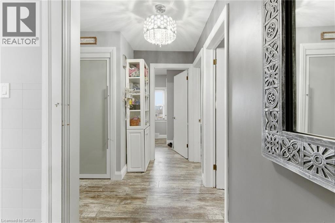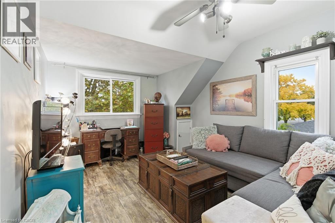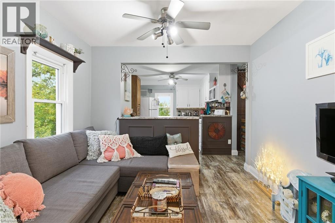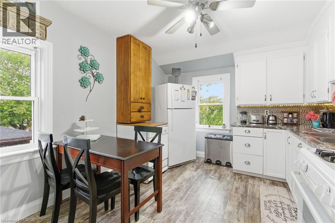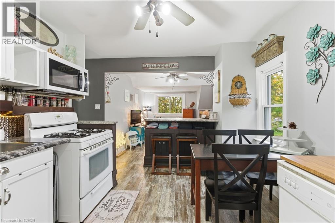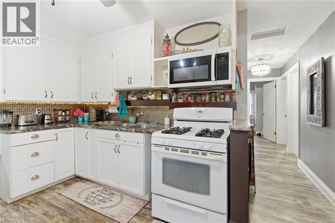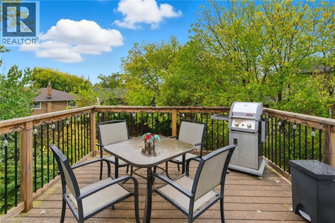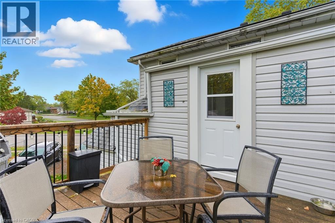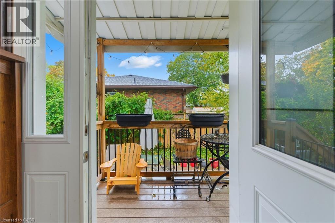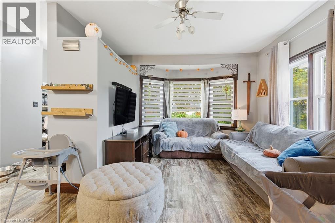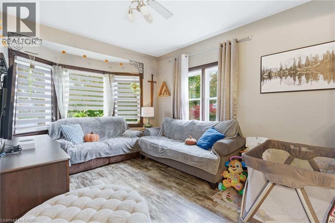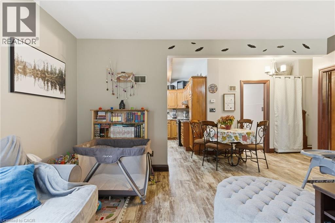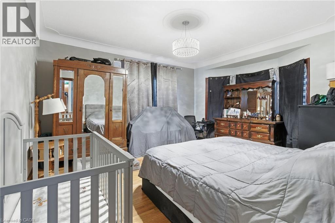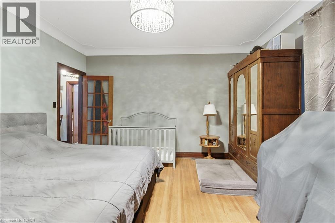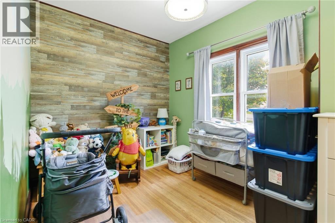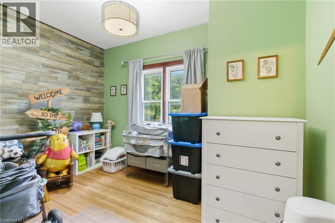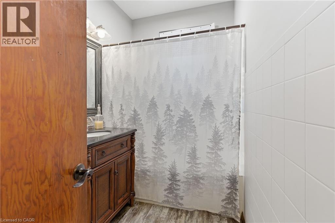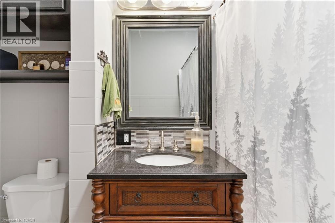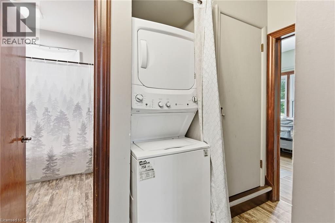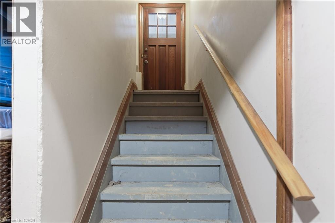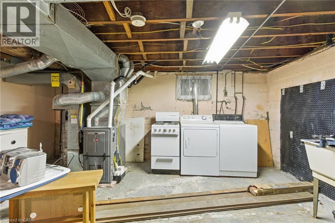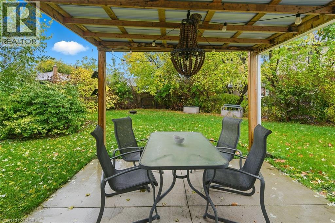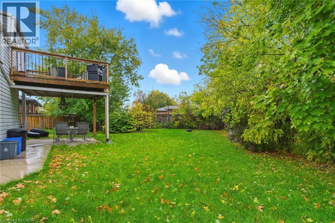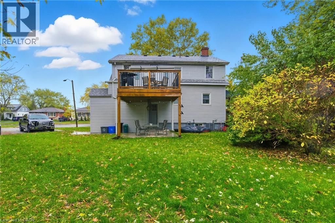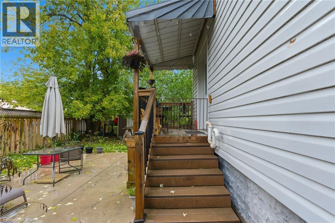162 Saint George Street Welland, Ontario L3C 5P1
$549,900
Welcome to 162 Saint George Street, a stunning legal duplex in the heart of Welland offering the perfect blend of modern living and smart investing! The main-floor unit features a newly renovated kitchen, 2 spacious bedrooms, high ceilings, ensuite laundry, and private driveway — set to be vacant on closing, ready for new tenants or an owner to move right in. The upper unit, currently owner-occupied, offers 3 bedrooms, a composite terrace, ensuite laundry, and bright, open living space with its own driveway. Major updates include new furnace & A/C (approx. 2 yrs), roof (approx. 3 yrs), and owned hot water tank. With separate 100 amp panels, two driveways, and an excellent location close to downtown, parks, schools, and shopping, this property is the ideal turnkey investment or live-in opportunity in one of Welland’s fastest-growing communities. (id:63008)
Property Details
| MLS® Number | 40781682 |
| Property Type | Single Family |
| AmenitiesNearBy | Park, Place Of Worship, Public Transit, Schools |
| CommunityFeatures | Quiet Area |
| Features | Southern Exposure |
| ParkingSpaceTotal | 5 |
Building
| BathroomTotal | 2 |
| BedroomsAboveGround | 5 |
| BedroomsTotal | 5 |
| Appliances | Dryer, Refrigerator, Stove, Washer |
| ArchitecturalStyle | 2 Level |
| BasementDevelopment | Partially Finished |
| BasementType | Full (partially Finished) |
| ConstructionStyleAttachment | Detached |
| CoolingType | Central Air Conditioning |
| ExteriorFinish | Vinyl Siding |
| FoundationType | Block |
| HeatingFuel | Natural Gas |
| HeatingType | Forced Air |
| StoriesTotal | 2 |
| SizeInterior | 1280 Sqft |
| Type | House |
| UtilityWater | Municipal Water |
Land
| AccessType | Road Access |
| Acreage | No |
| LandAmenities | Park, Place Of Worship, Public Transit, Schools |
| Sewer | Municipal Sewage System |
| SizeDepth | 109 Ft |
| SizeFrontage | 60 Ft |
| SizeTotalText | Under 1/2 Acre |
| ZoningDescription | R |
Rooms
| Level | Type | Length | Width | Dimensions |
|---|---|---|---|---|
| Second Level | Bedroom | 11'0'' x 13'7'' | ||
| Second Level | Bedroom | 9'3'' x 10'3'' | ||
| Second Level | Family Room | 9'10'' x 13'7'' | ||
| Second Level | Bedroom | 8'3'' x 13'6'' | ||
| Second Level | Laundry Room | 6'10'' x 3'6'' | ||
| Second Level | 4pc Bathroom | 5'10'' x 8'9'' | ||
| Second Level | Kitchen | 9'10'' x 13'6'' | ||
| Basement | Other | 16'3'' x 9'9'' | ||
| Basement | Storage | 14'3'' x 9'9'' | ||
| Basement | Other | 8'3'' x 17'4'' | ||
| Basement | Other | 22'3'' x 17'4'' | ||
| Main Level | Foyer | 5'1'' x 7'3'' | ||
| Main Level | Primary Bedroom | 13'10'' x 16'3'' | ||
| Main Level | Living Room | 10'5'' x 15'6'' | ||
| Main Level | Dining Room | 10'10'' x 11'3'' | ||
| Main Level | Bedroom | 8'3'' x 12'6'' | ||
| Main Level | 4pc Bathroom | 5'10'' x 8'7'' | ||
| Main Level | Kitchen | 9'10'' x 13'1'' |
https://www.realtor.ca/real-estate/29026331/162-saint-george-street-welland
Michael St. Jean
Salesperson
88 Wilson Street West
Ancaster, Ontario L9G 1N2

